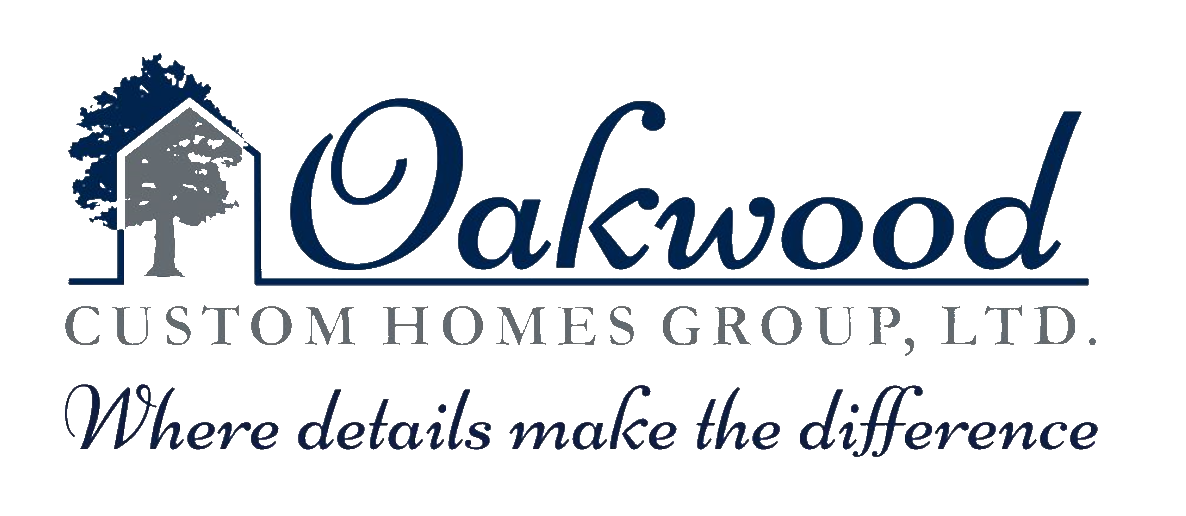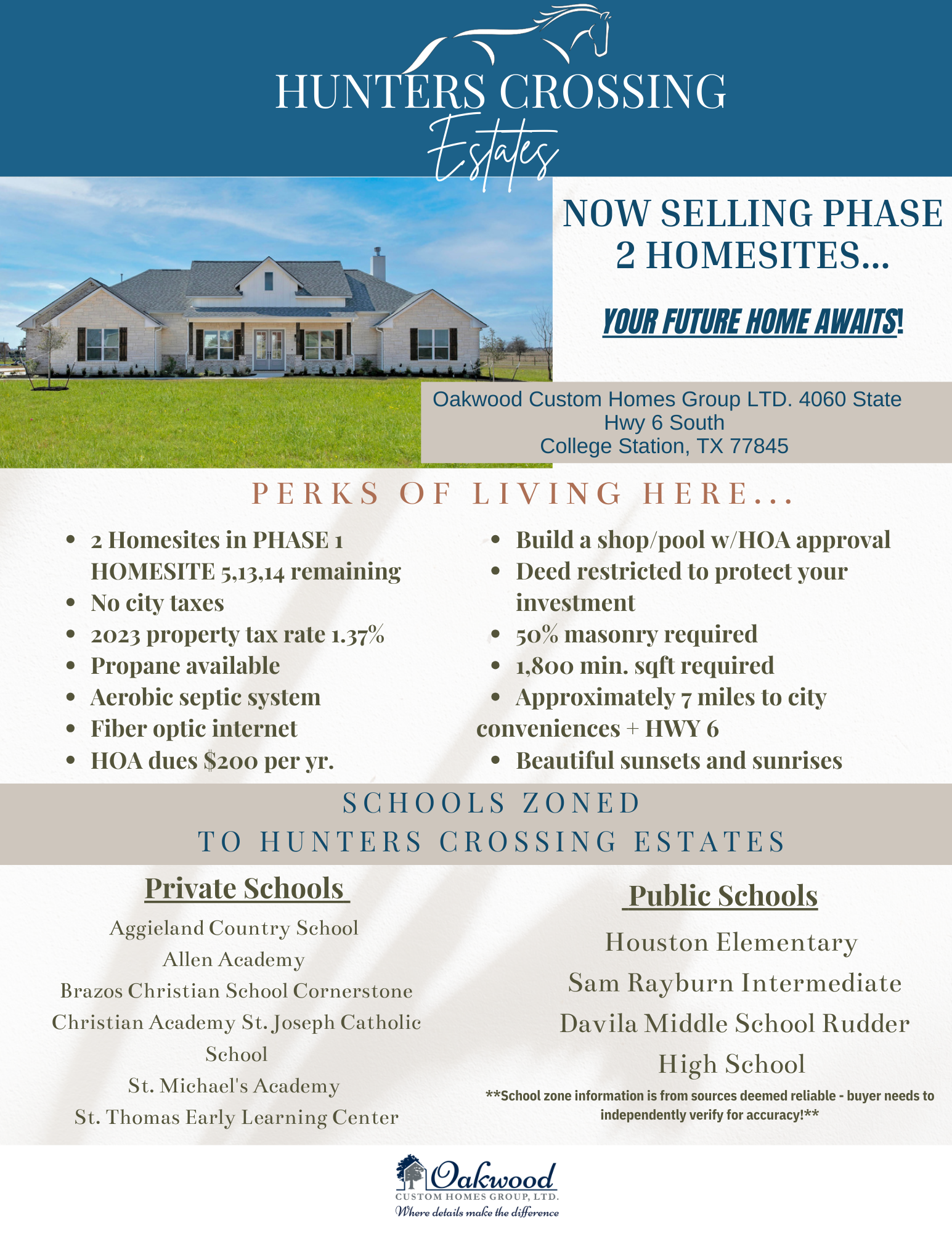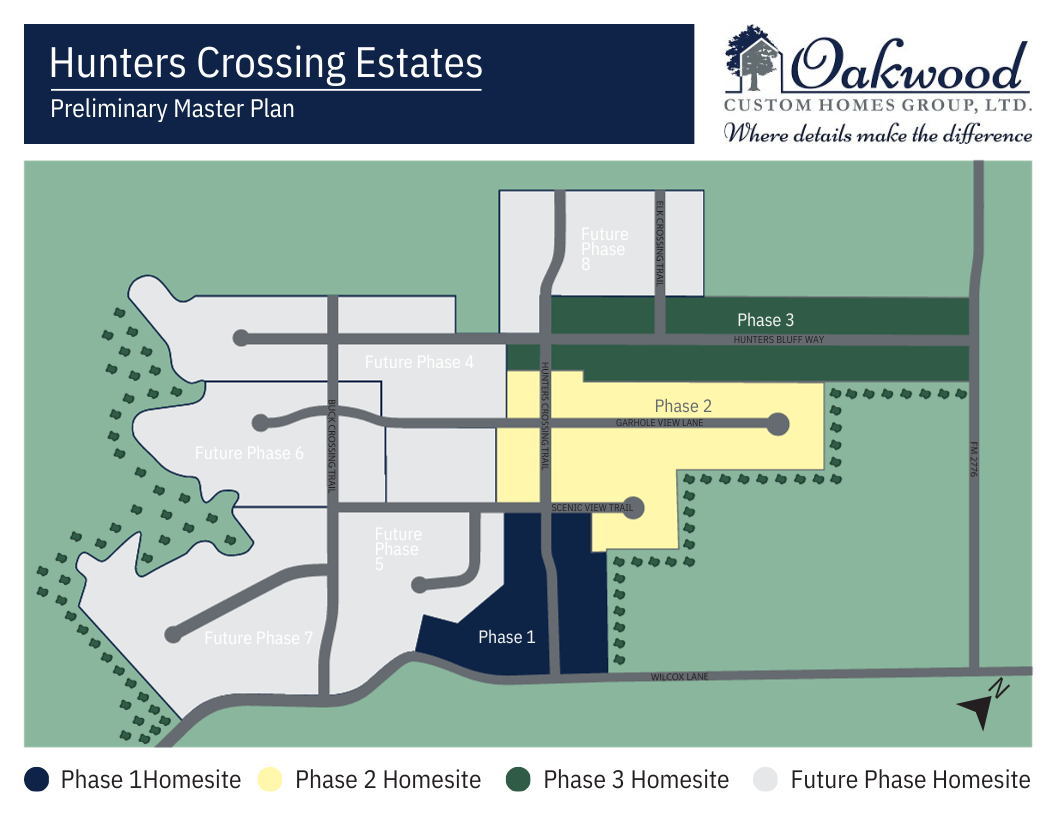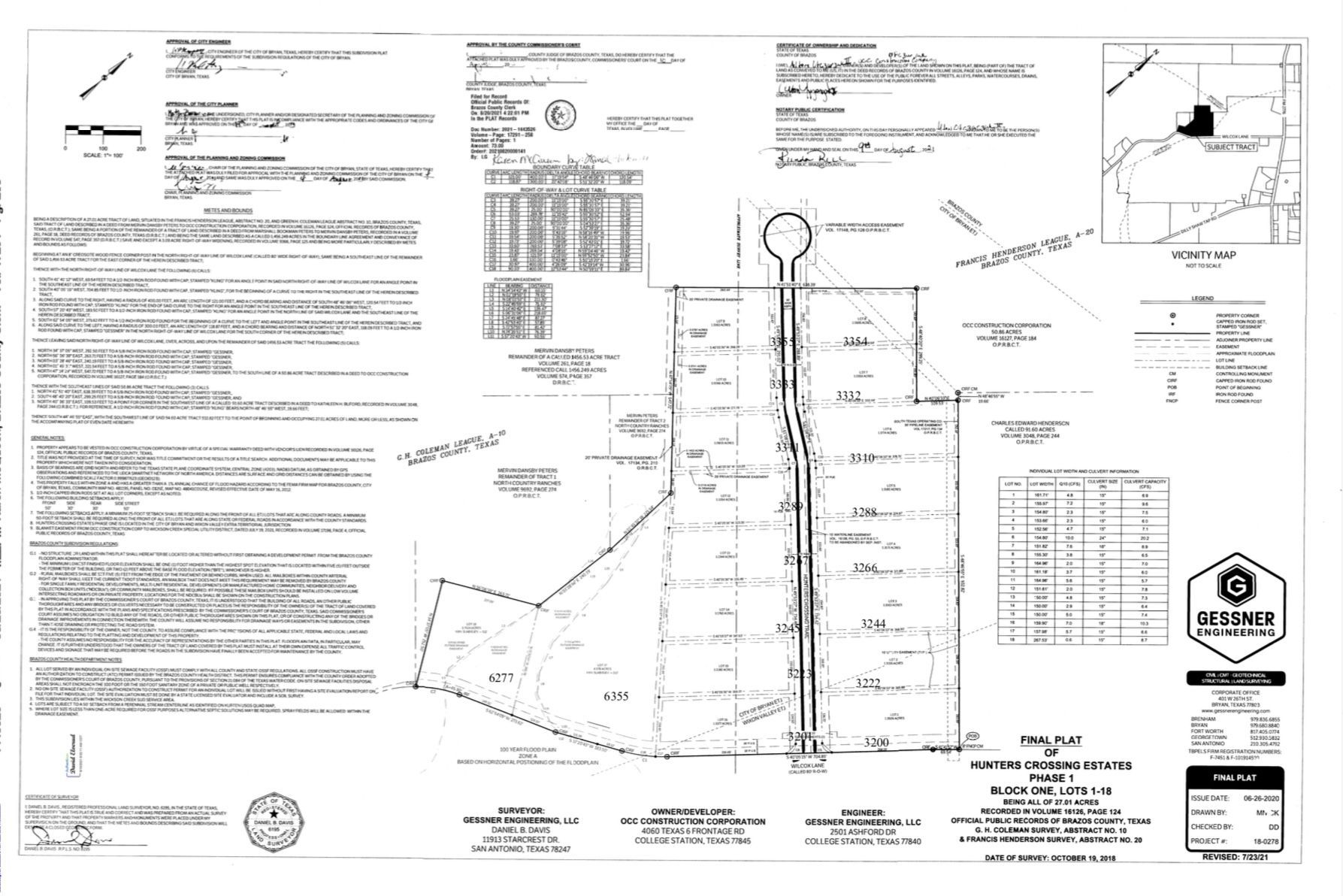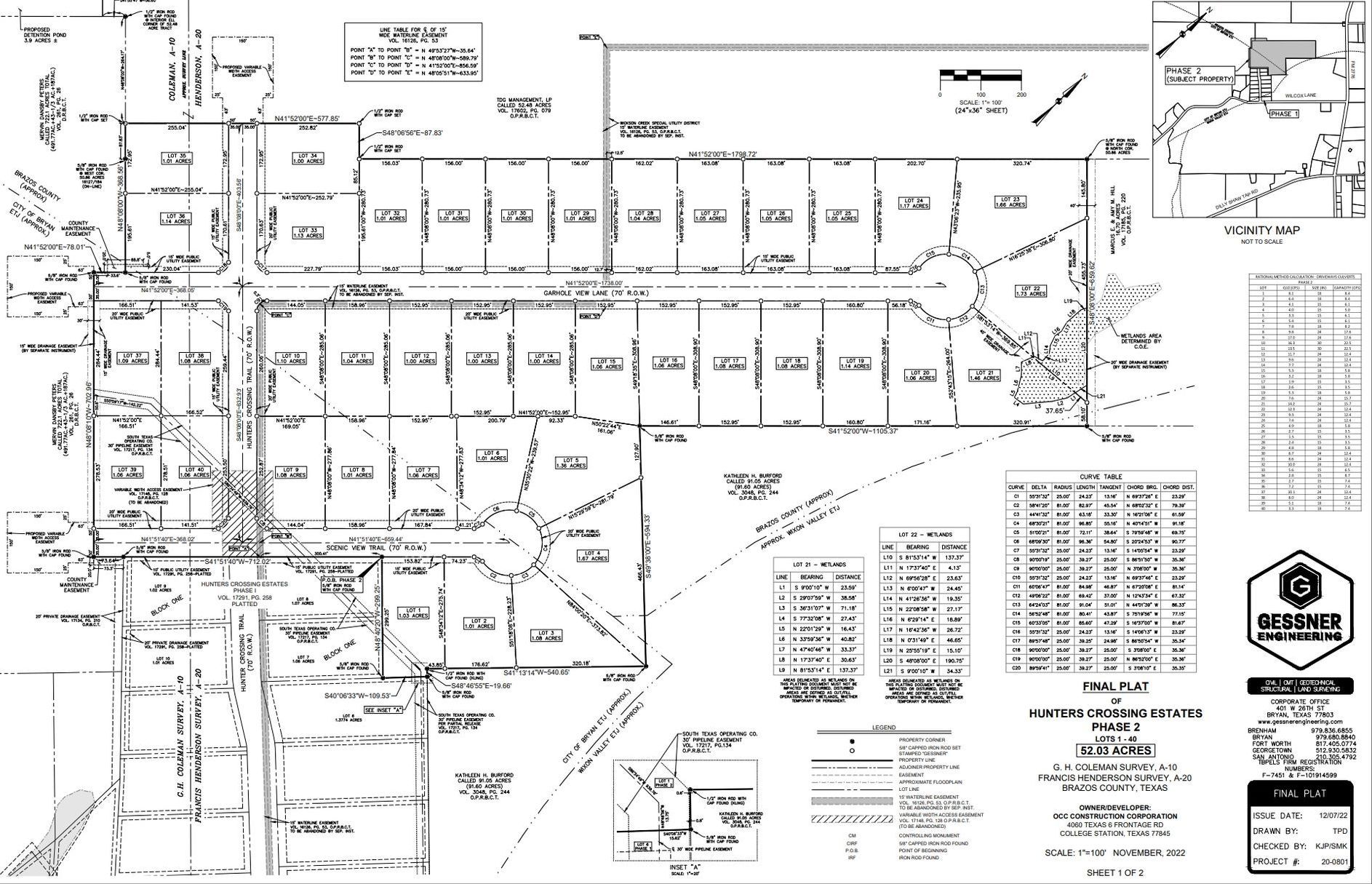Hunters Crossing Estates
Hunters Crossing Estates
Hunters Crossing Estates is our newest Master Planned Acreage development in Bryan, TX. Oakwood Custom Homes Group has NOW opened up Phase 2 homesites, ranging from 1 to 2 acre homesites to build your "Dream Home" on. This community is located approximately 7 minutes from HWY 6 in Bryan. Conveniently located close to Texas A&M University.
Hunters Crossing Plat Maps
Available to build | The Mustang Plan
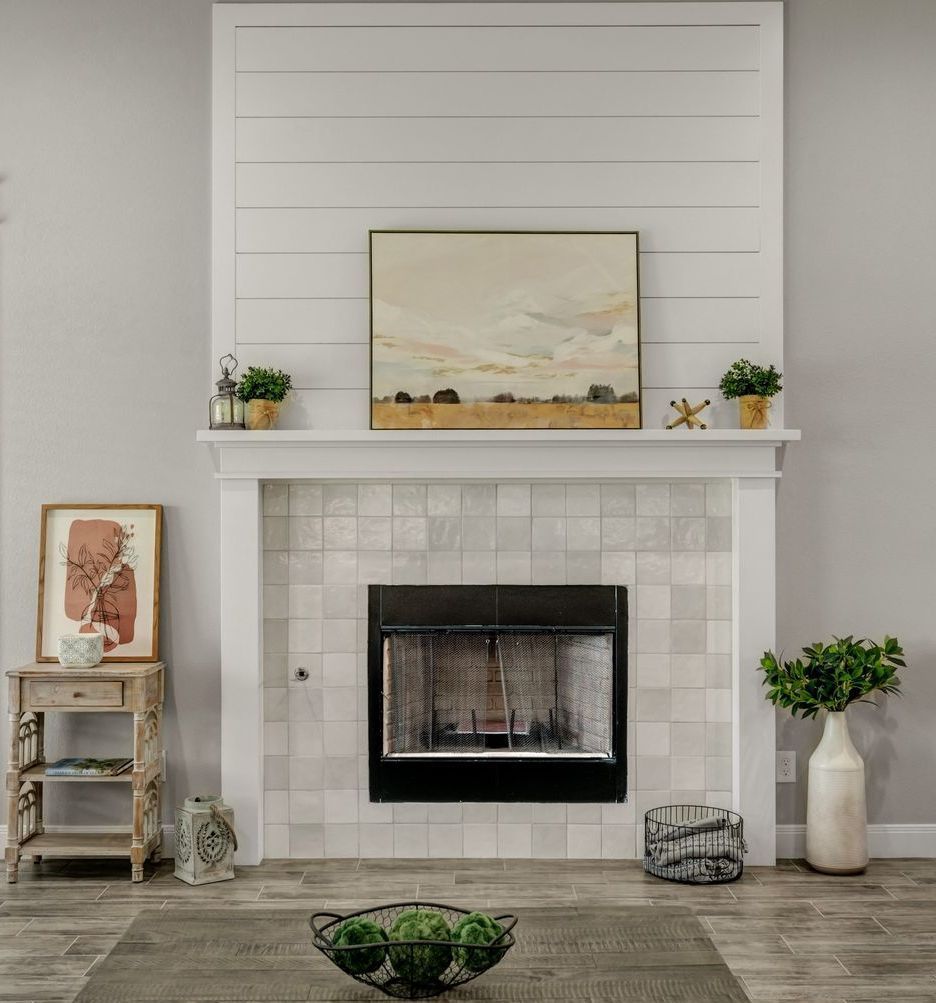
Slide title
Write your caption hereButton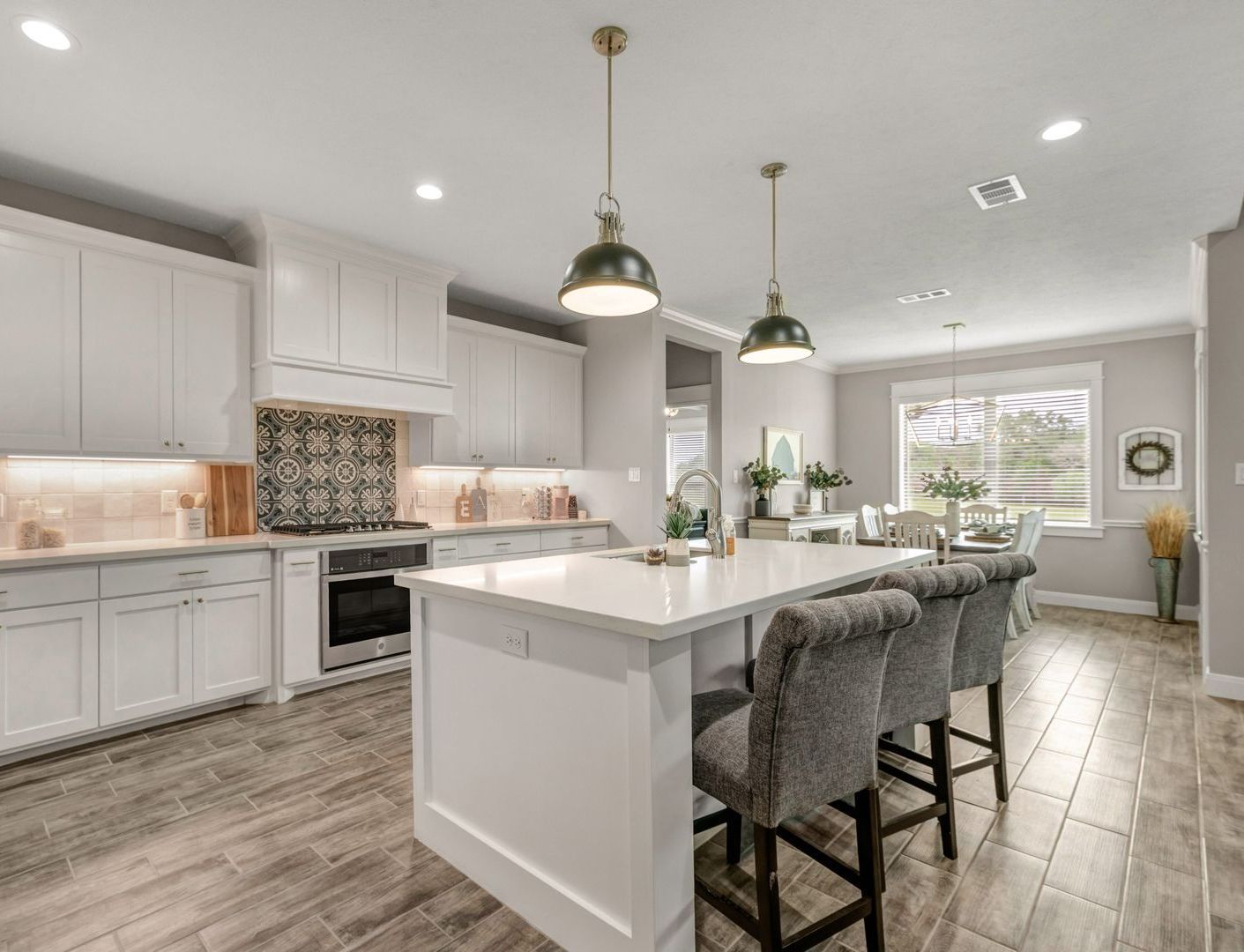
Slide title
Write your caption hereButton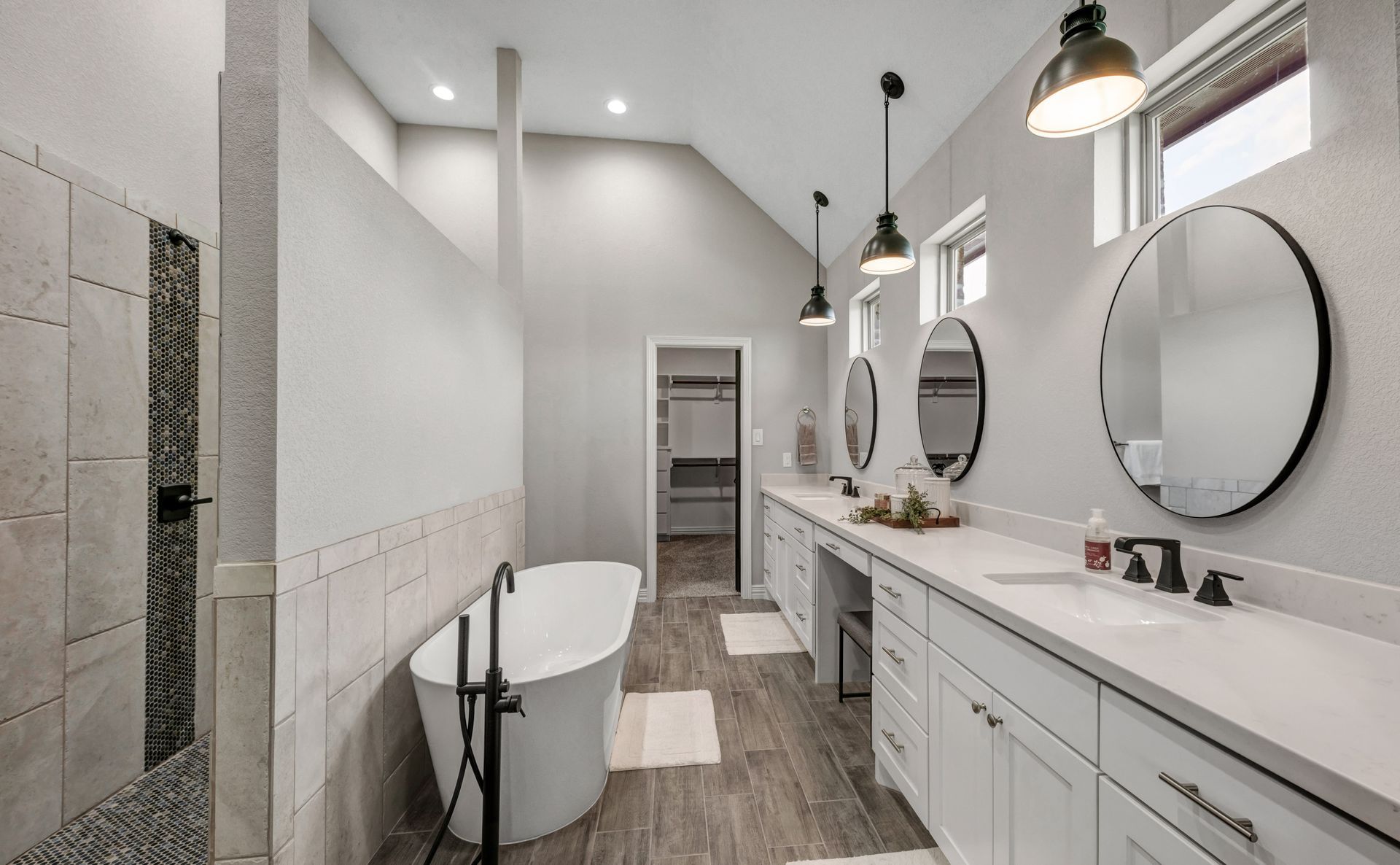
Slide title
Write your caption hereButton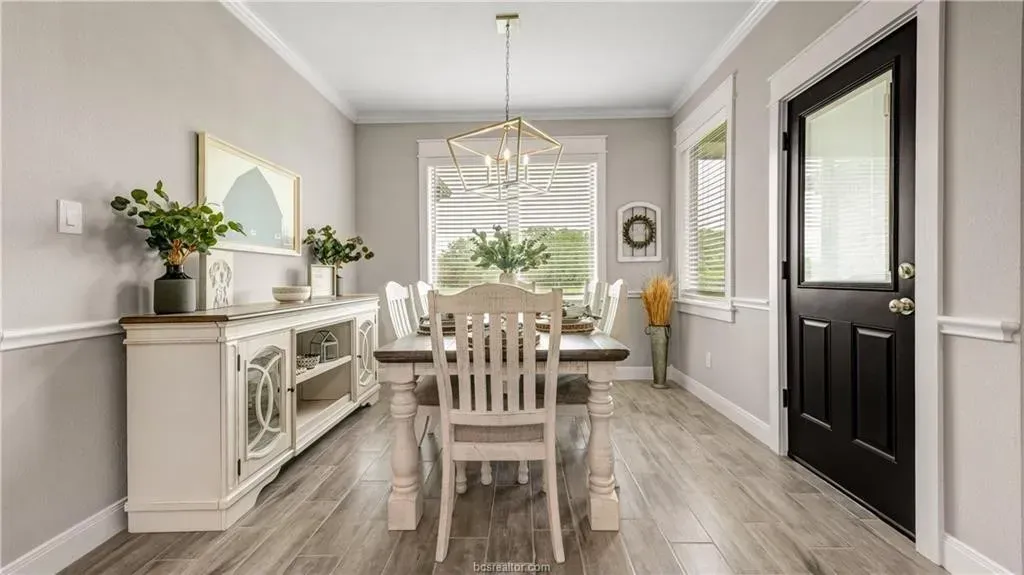
Slide title
Write your caption hereButton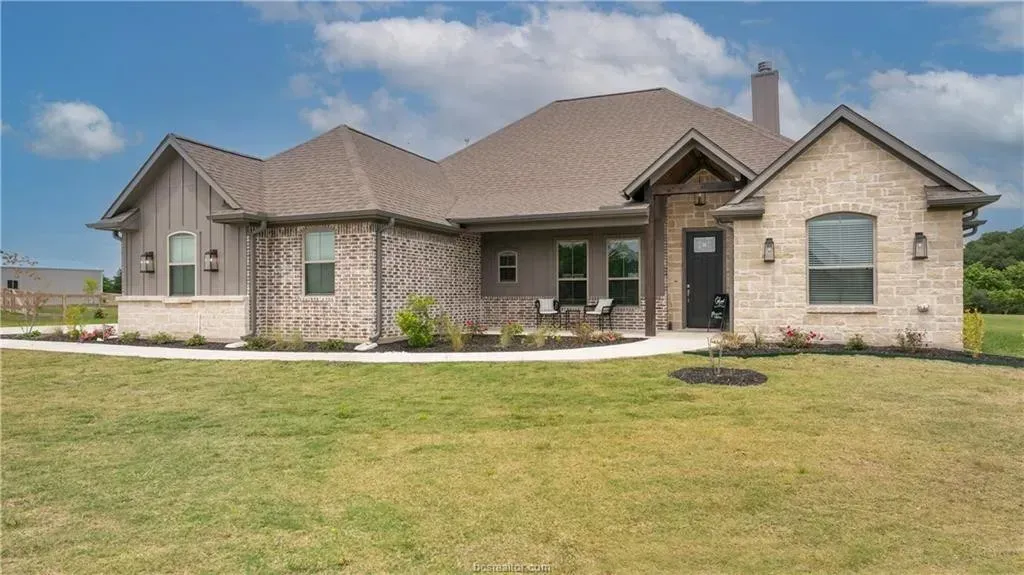
Slide title
Write your caption hereButton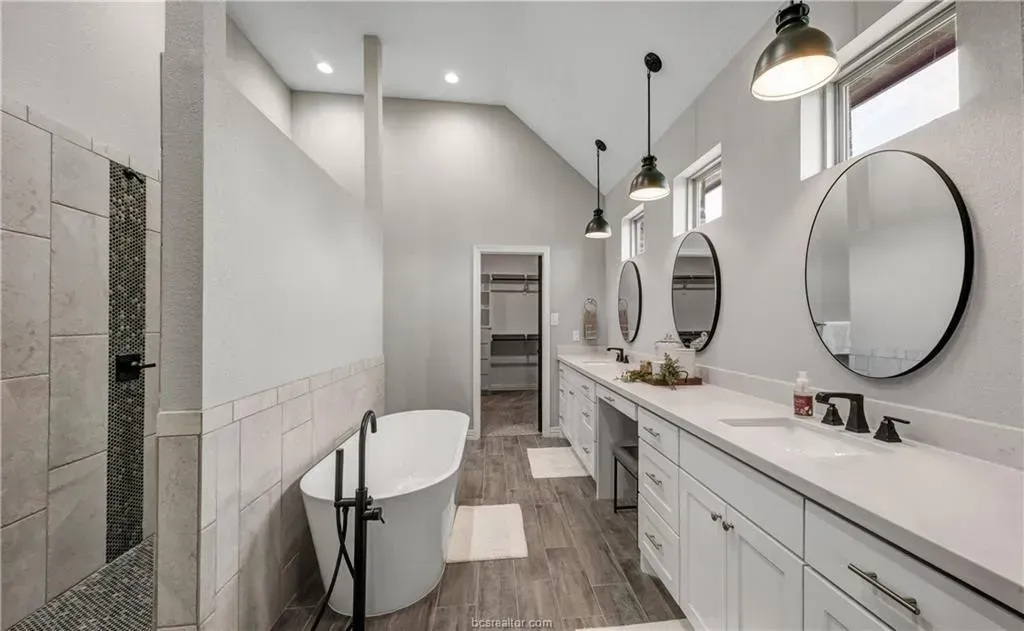
Slide title
Write your caption hereButton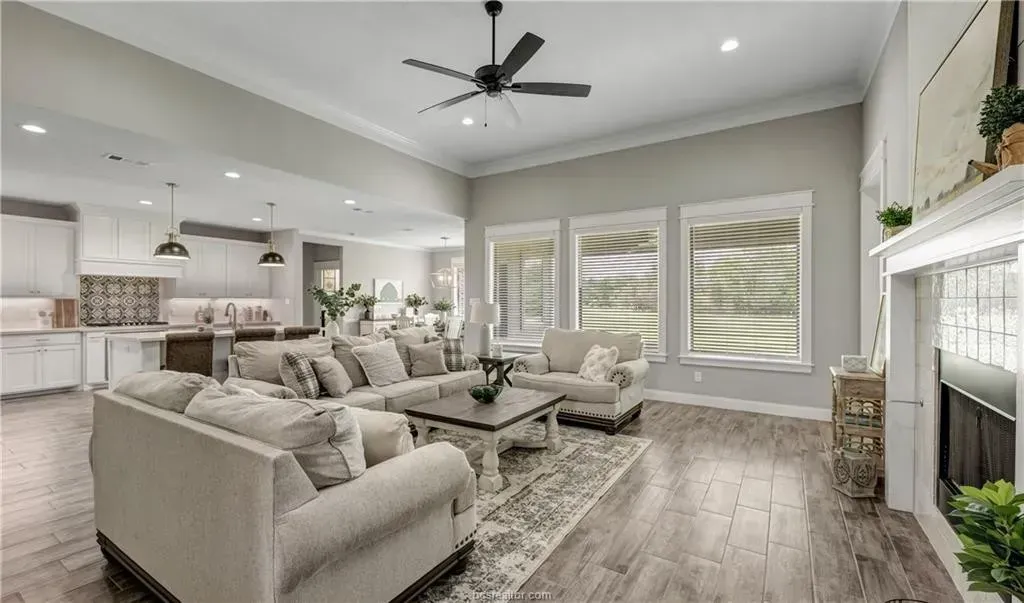
Slide title
Write your caption hereButton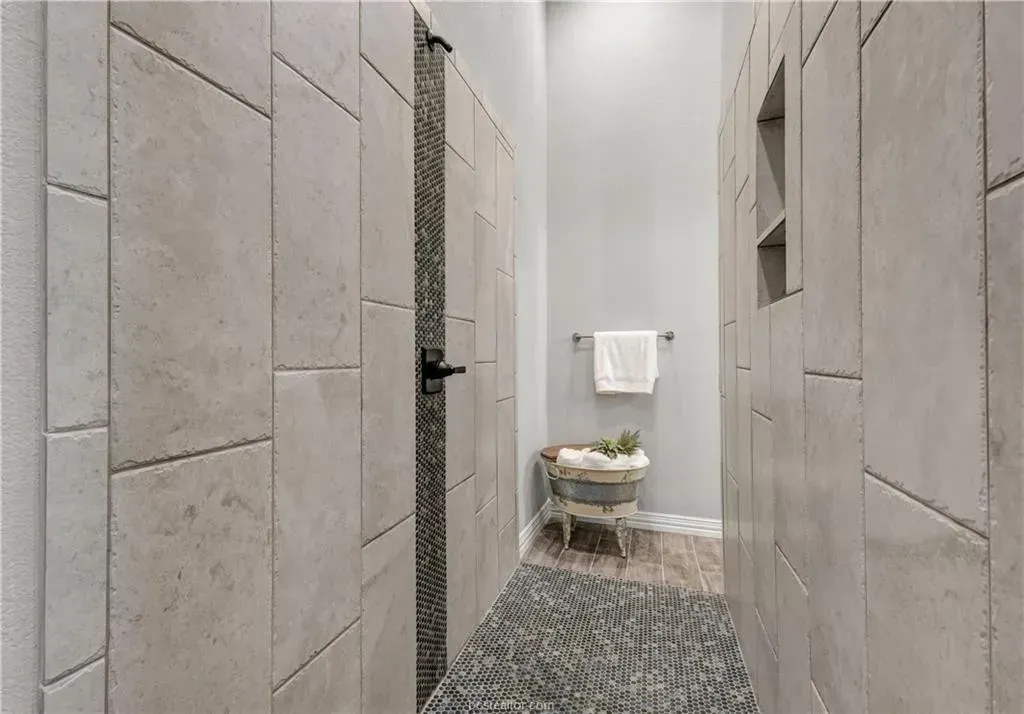
Slide title
Write your caption hereButton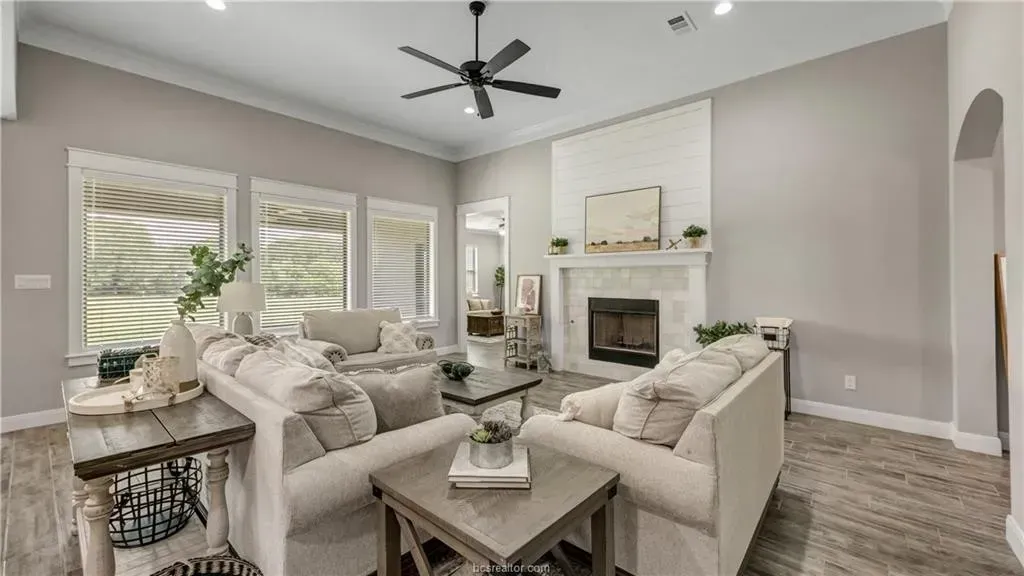
Slide title
Write your caption hereButton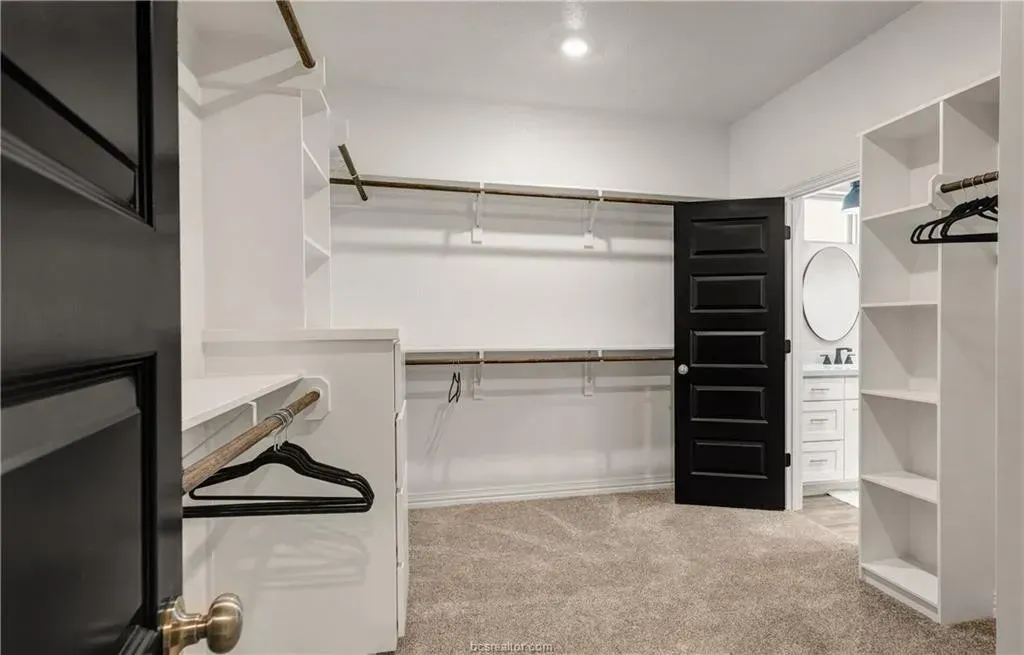
Slide title
Write your caption hereButton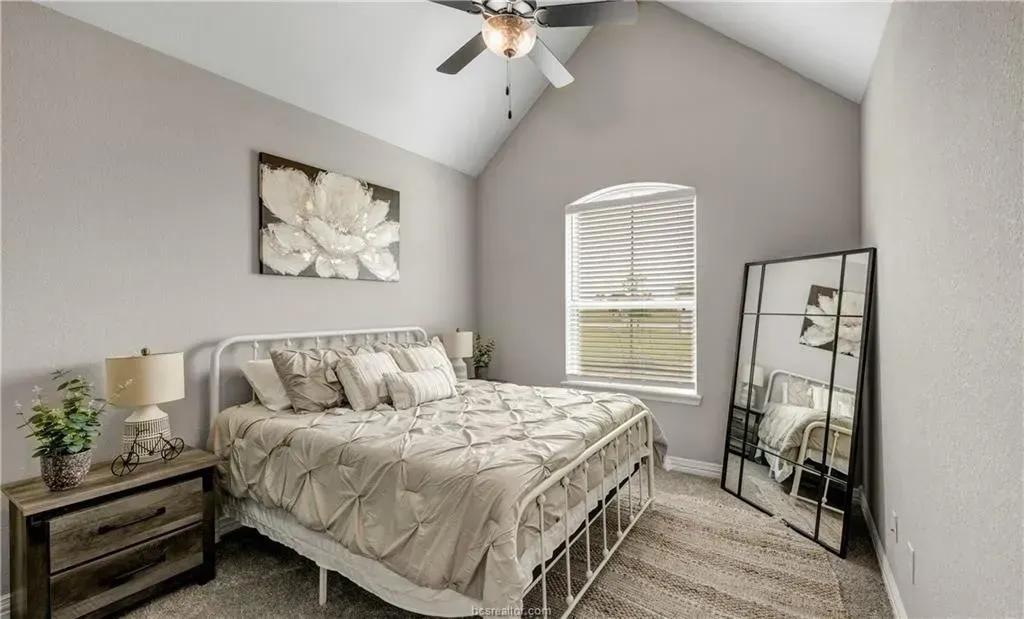
Slide title
Write your caption hereButton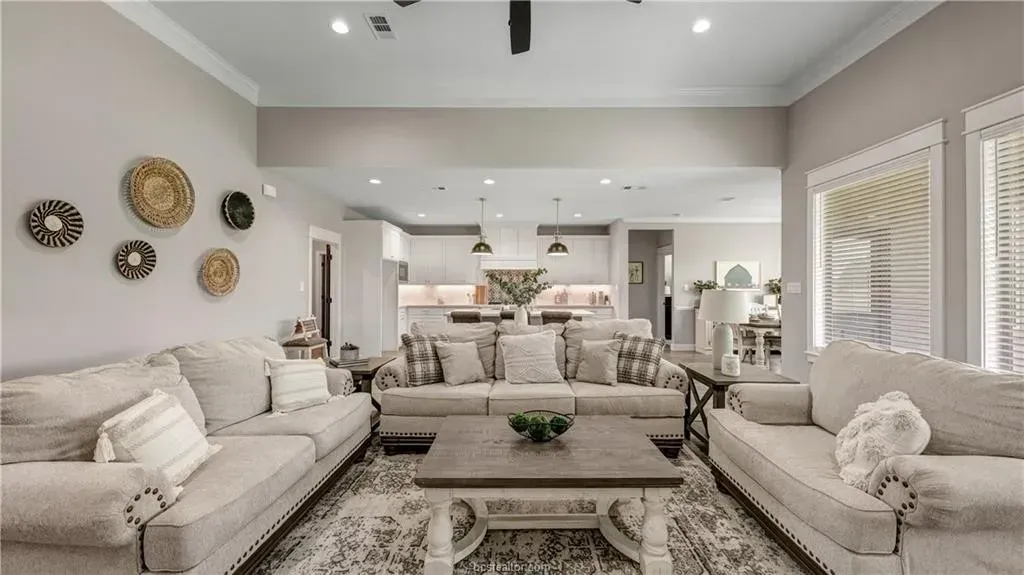
Slide title
Write your caption hereButton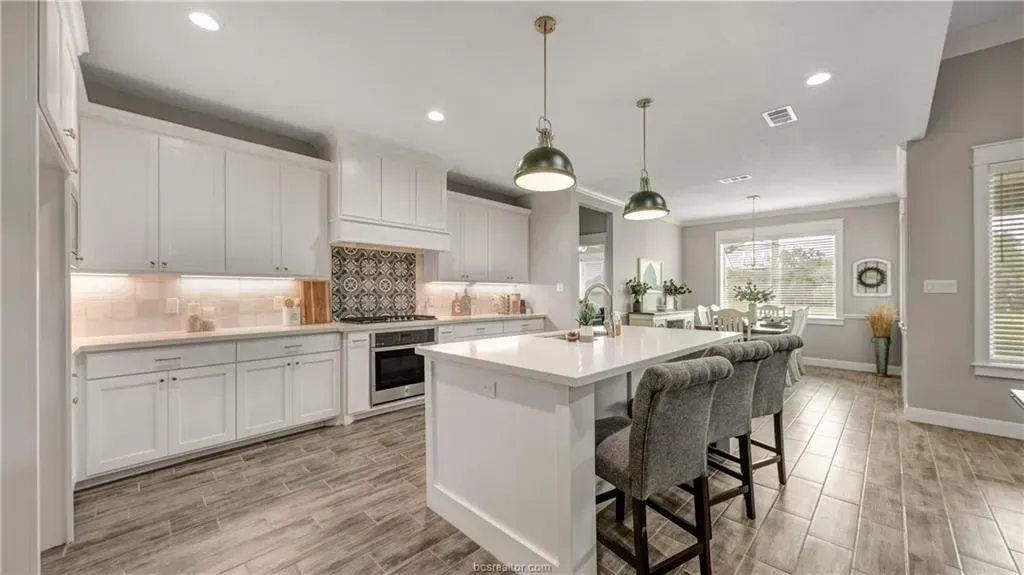
Slide title
Write your caption hereButton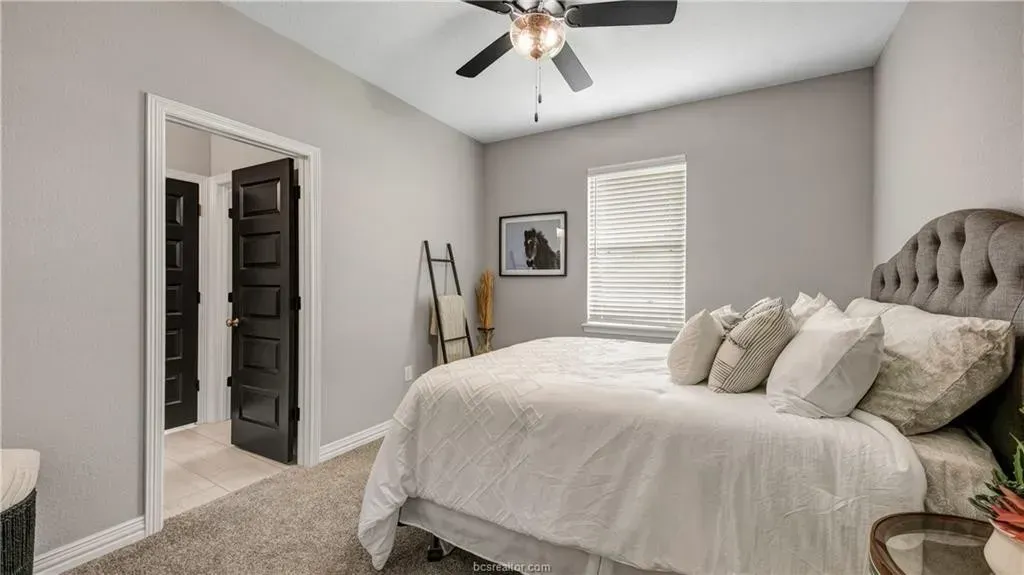
Slide title
Write your caption hereButton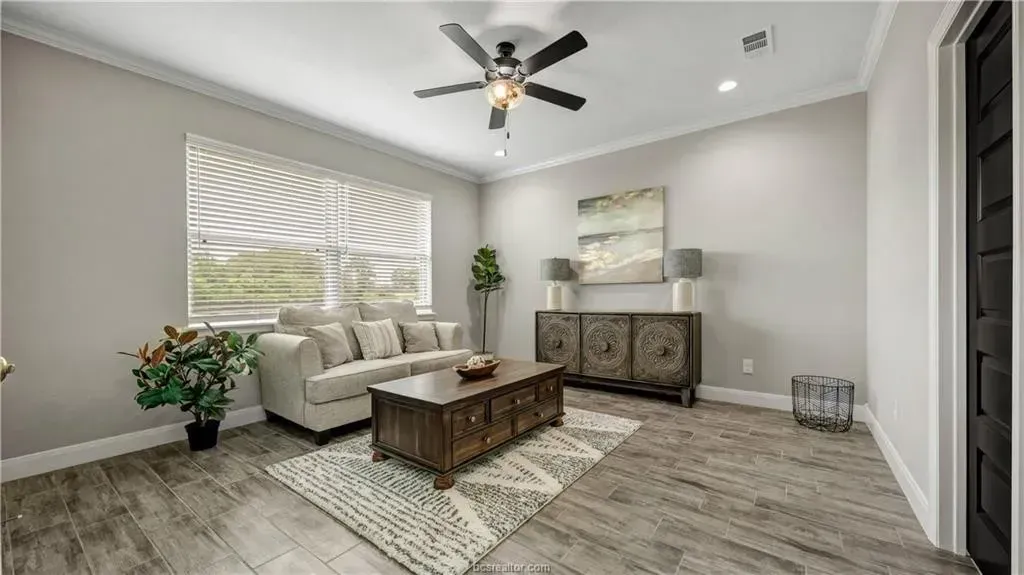
Slide title
Write your caption hereButton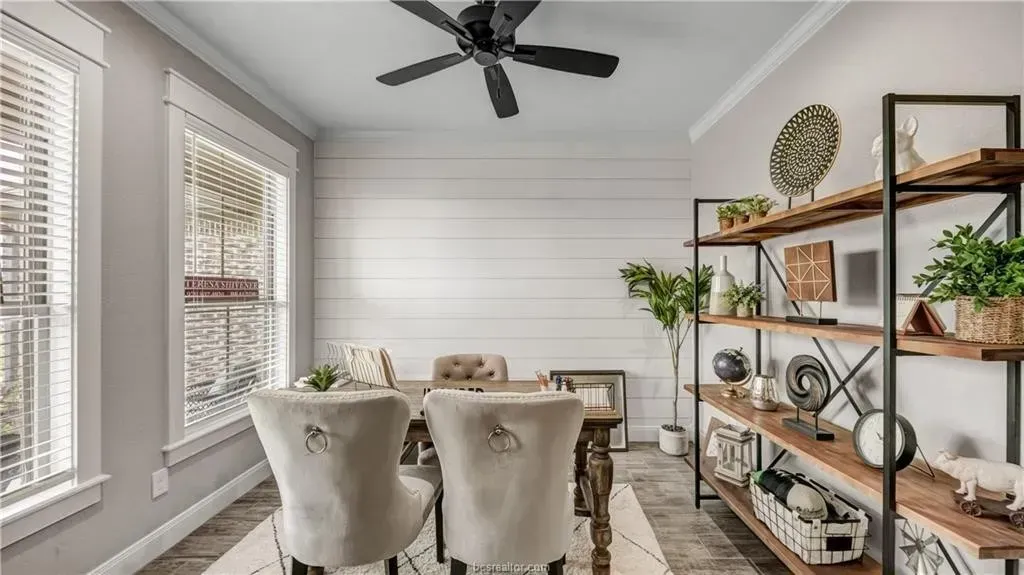
Slide title
Write your caption hereButton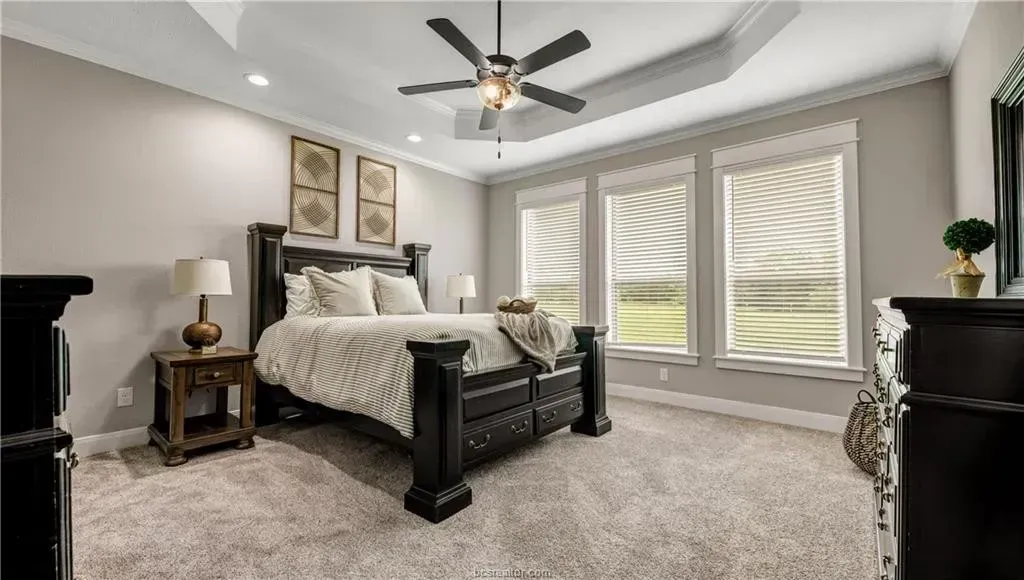
Slide title
Write your caption hereButton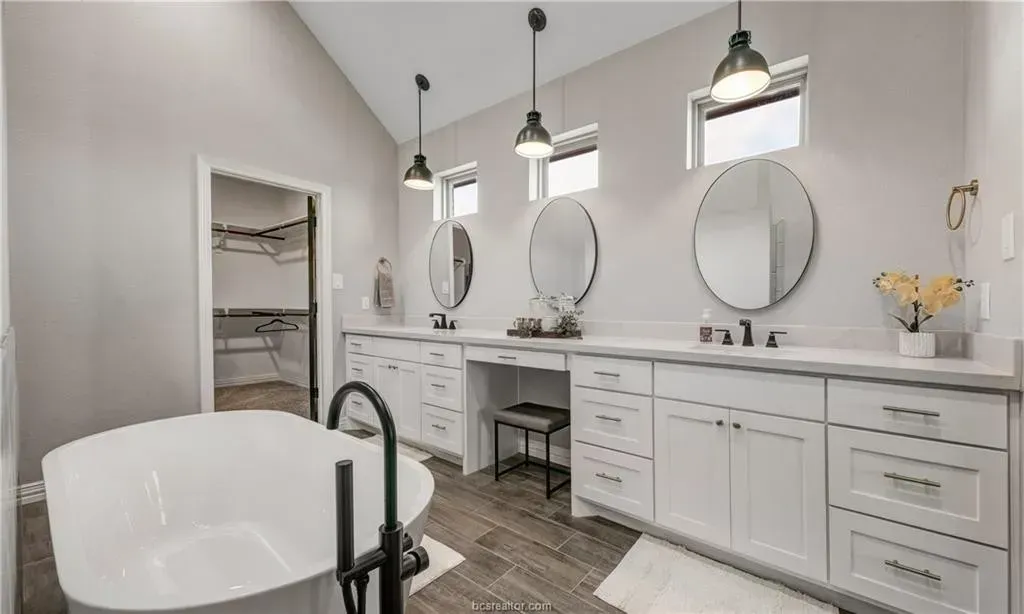
Slide title
Write your caption hereButton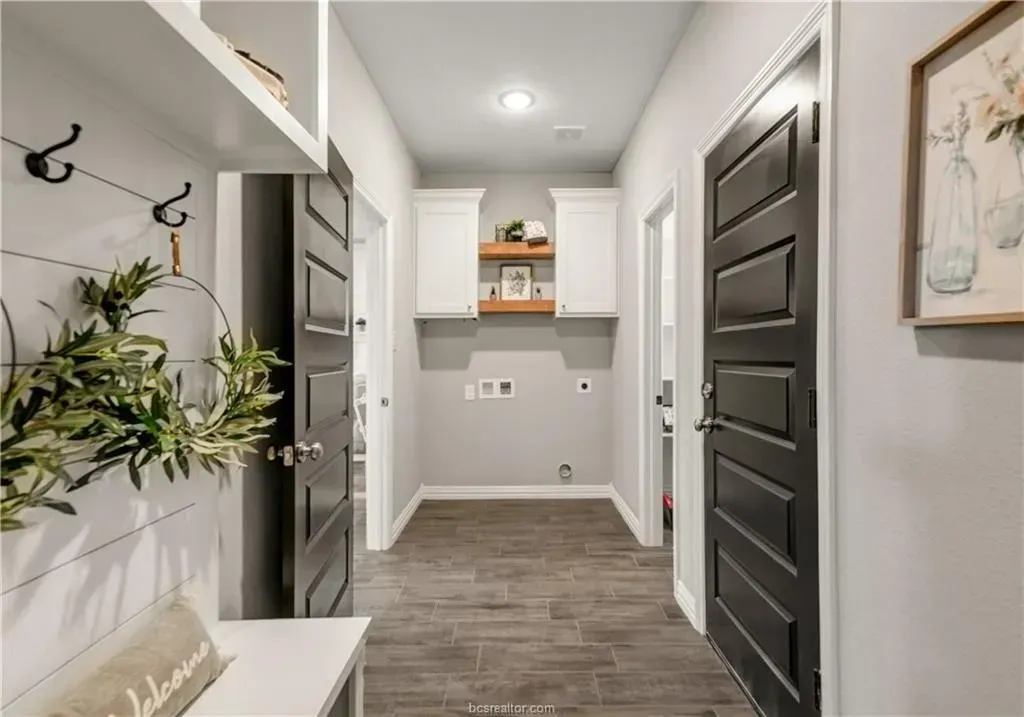
Slide title
Write your caption hereButton
Live Country side with NO big city taxes! This fully functional floor plan carries 3 spacious bedrooms, 3 full baths, PLUS an additional STUDY, PLUS a 14x14 game/flex room, extravagant car wash shower, spacious primary suite with decorative tray ceilings with crown molding and access to adjoining laundry room from primary closet. Just wait until you see all of the designer finishes and upgrades! This home has the ideal country setting to add an in-ground pool and shop/barn(per HOA approval). Aerobic Septic system, digital sprinkler system, fiber internet and propane available. Approximately 7 miles from Hwy 6. +1-2 Acre homesites available, Oakwood Custom Homes Group LLC! 1800 sq/ft minimum and 50% masonry! Ready to customize your home, contact Oakwood Custom Homes Group LLC today!
Available to build | The Lapp Plan
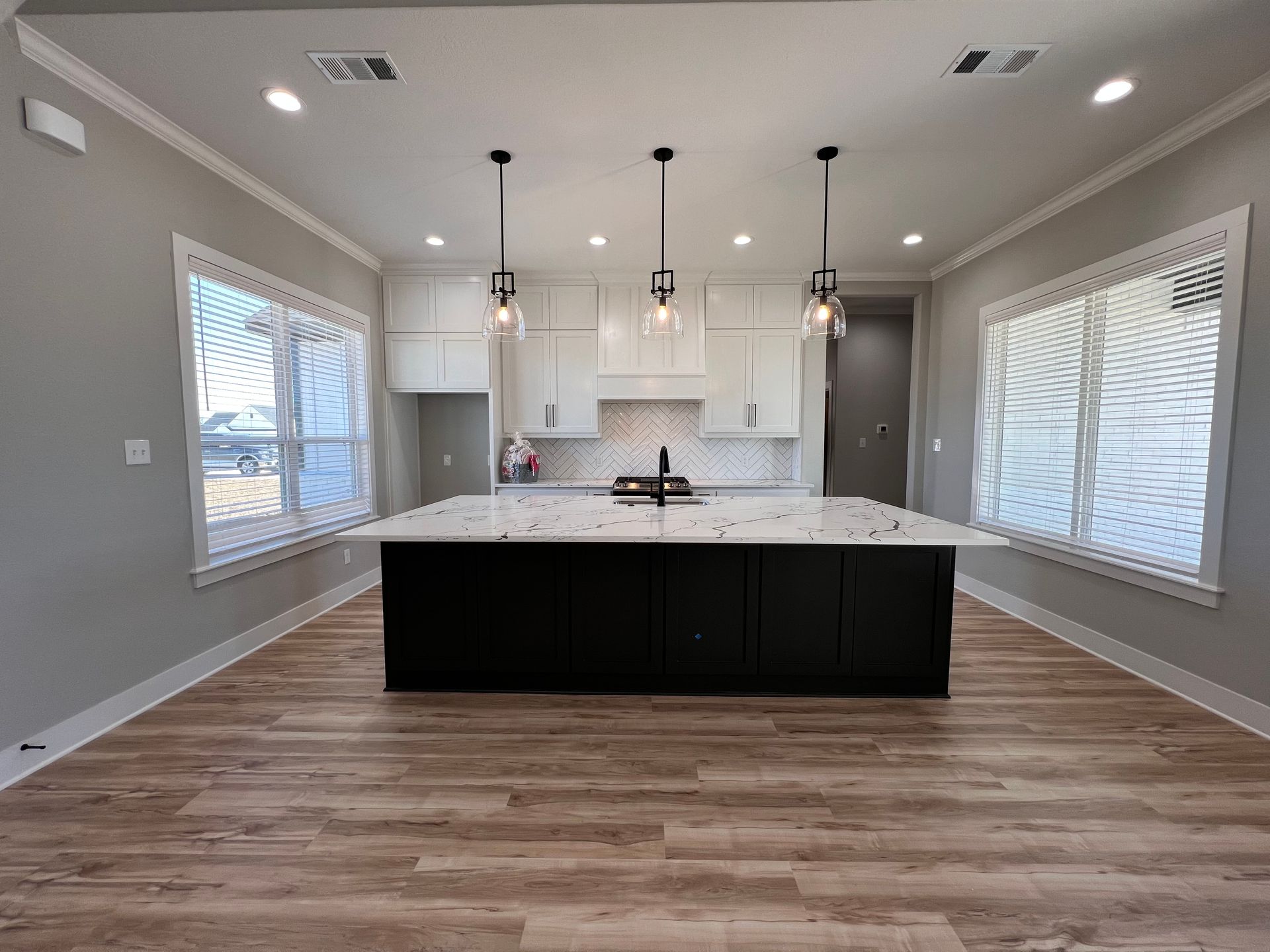
Slide title
Write your caption hereButton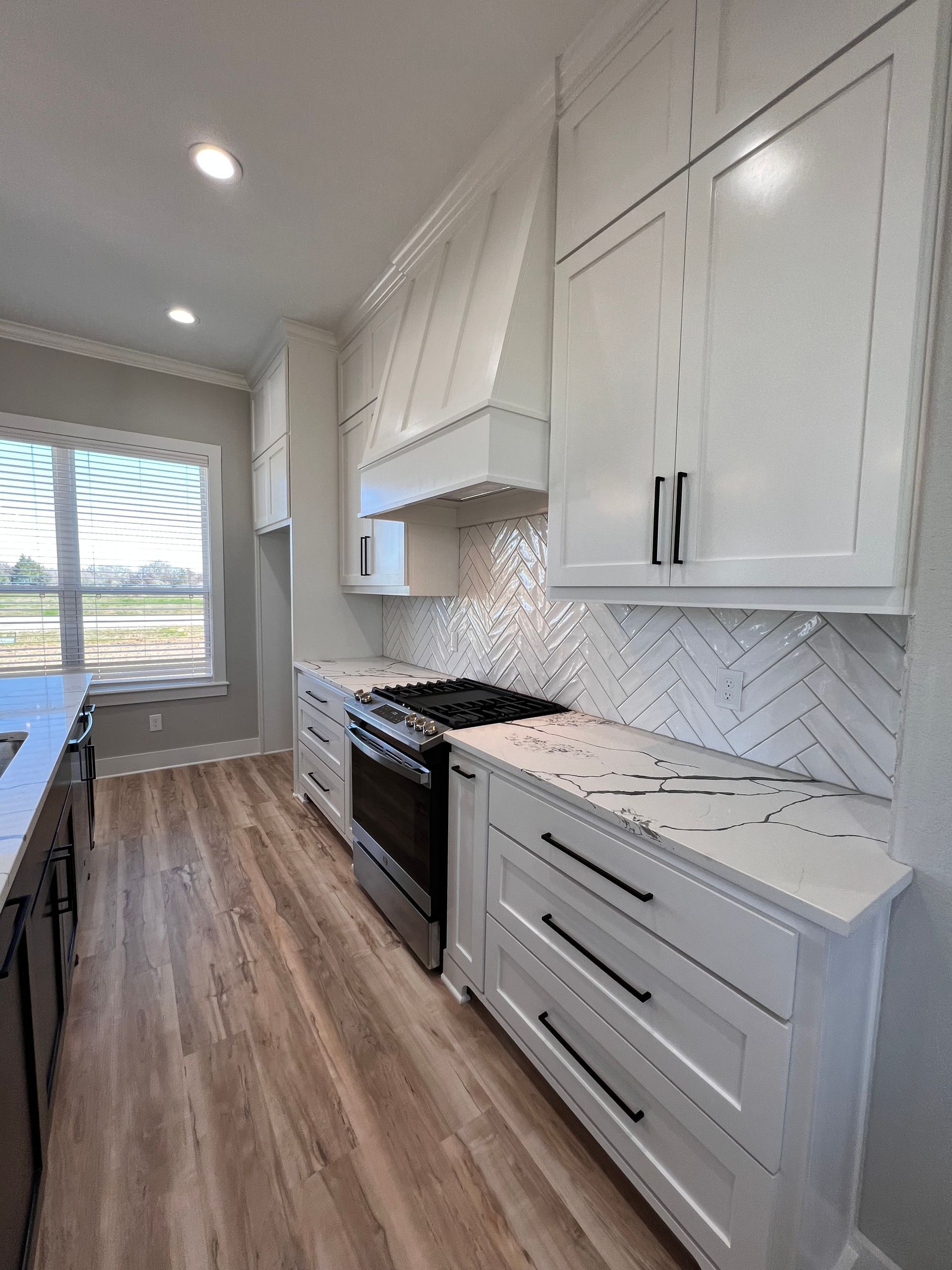
Slide title
Write your caption hereButton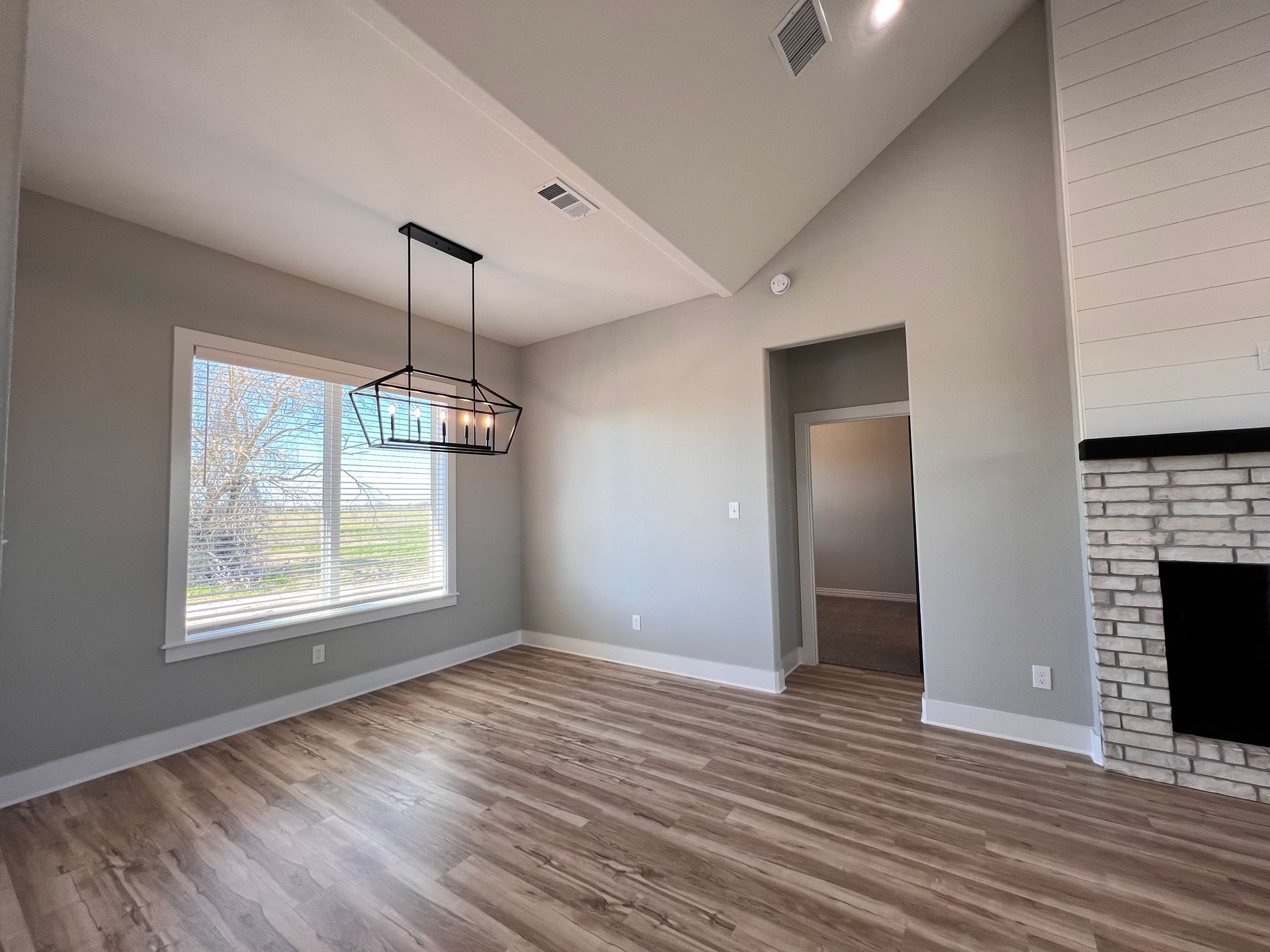
Slide title
Write your caption hereButton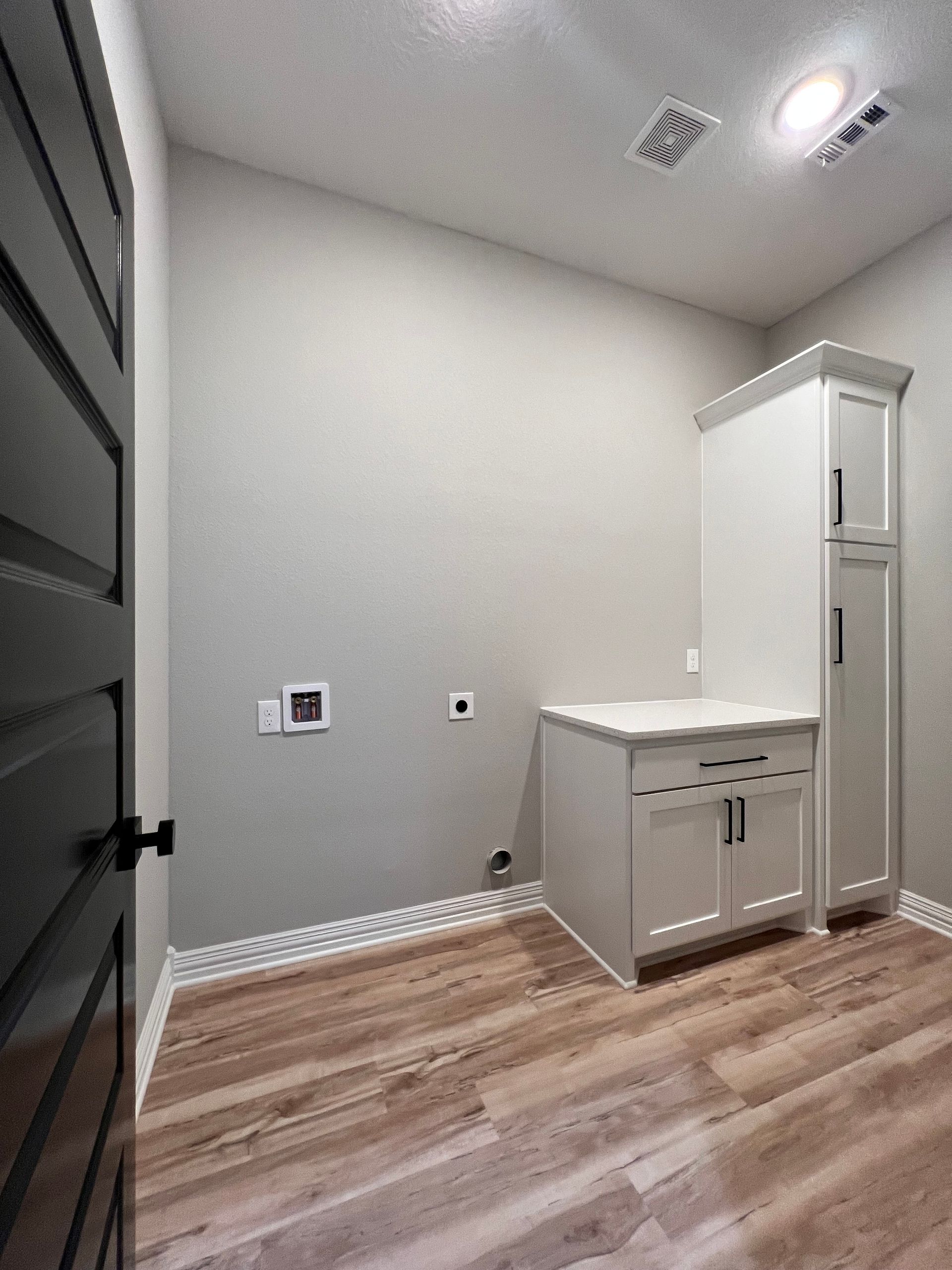
Slide title
Write your caption hereButton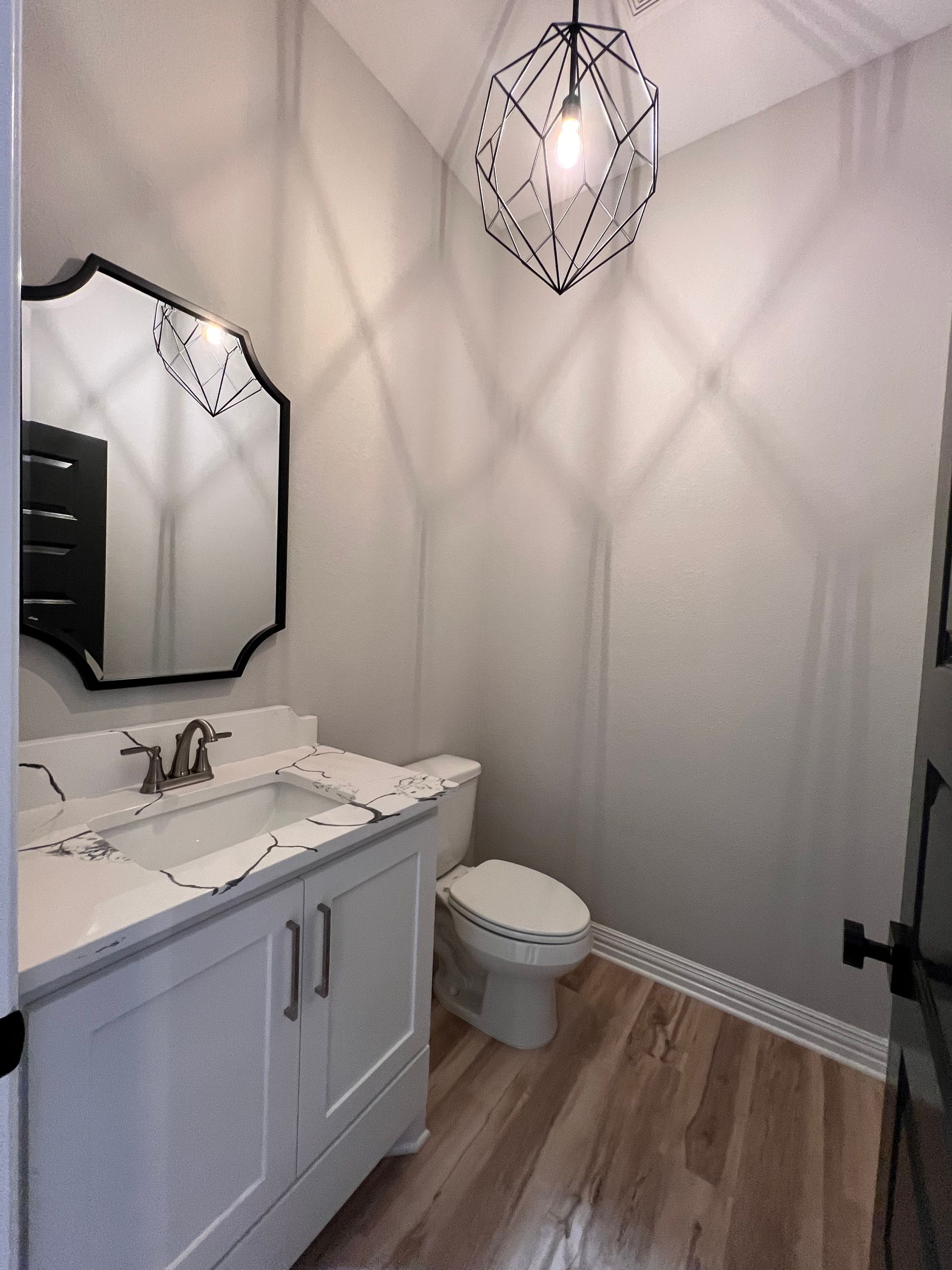
Slide title
Write your caption hereButton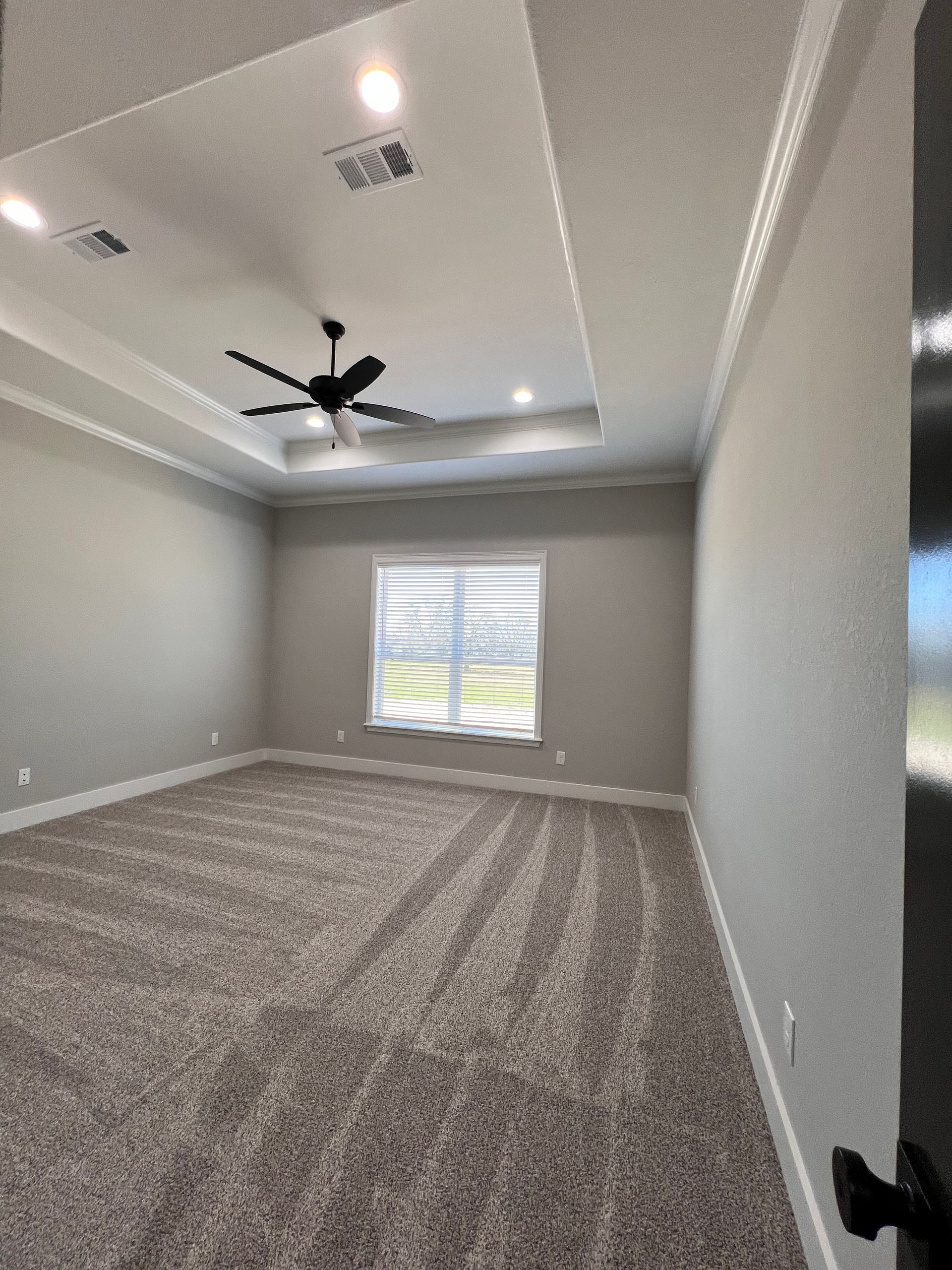
Slide title
Write your caption hereButton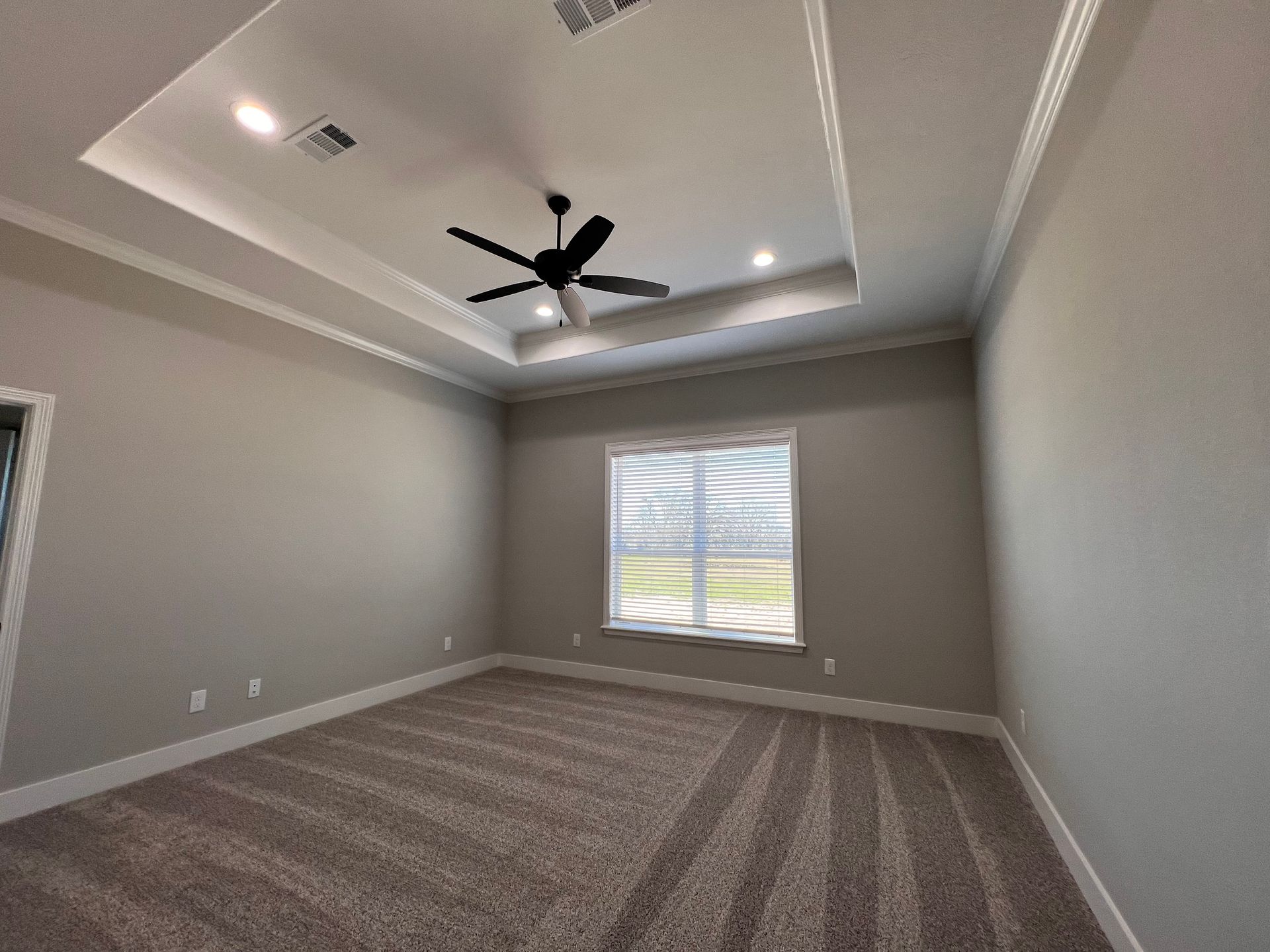
Slide title
Write your caption hereButton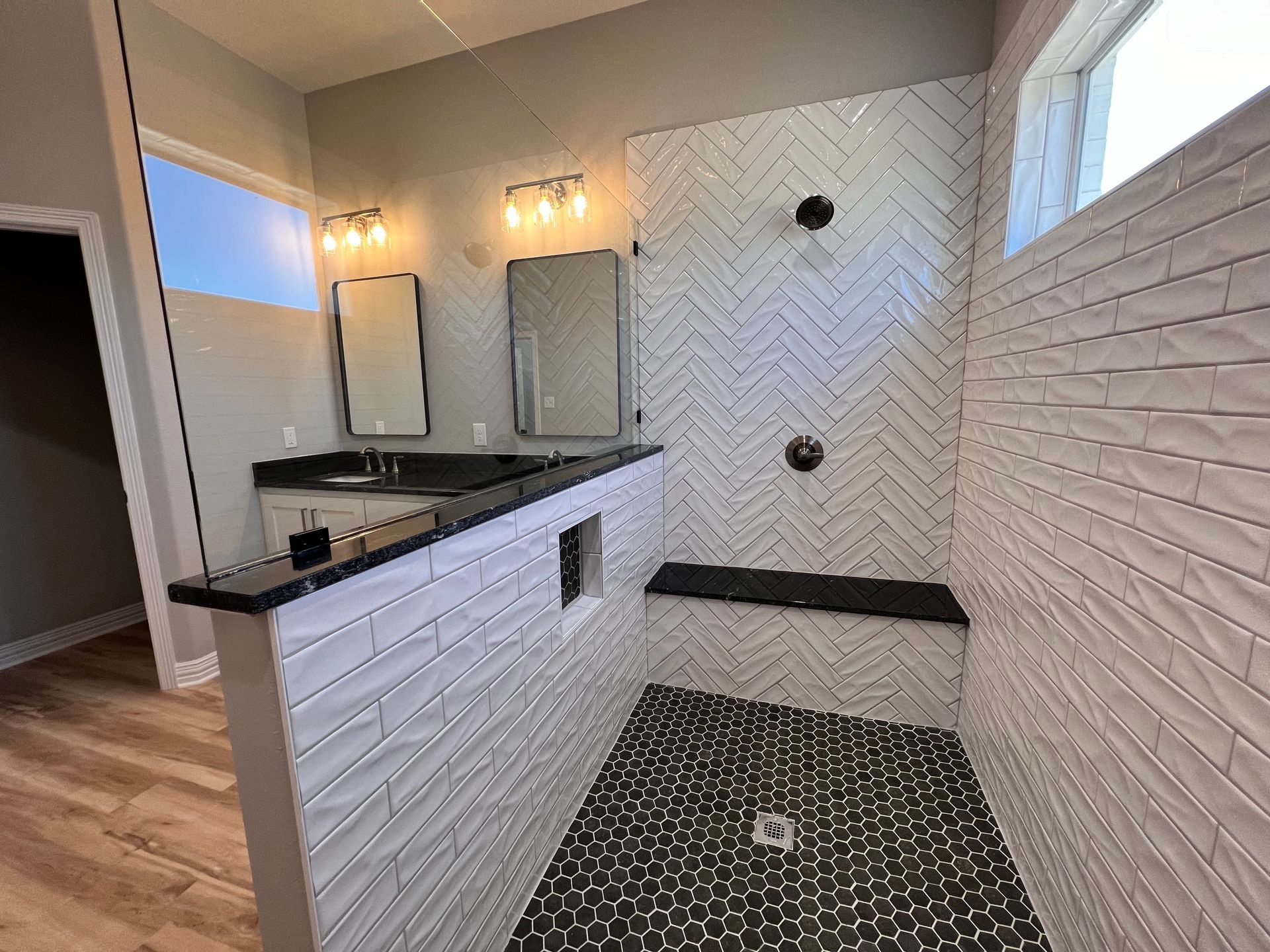
Slide title
Write your caption hereButton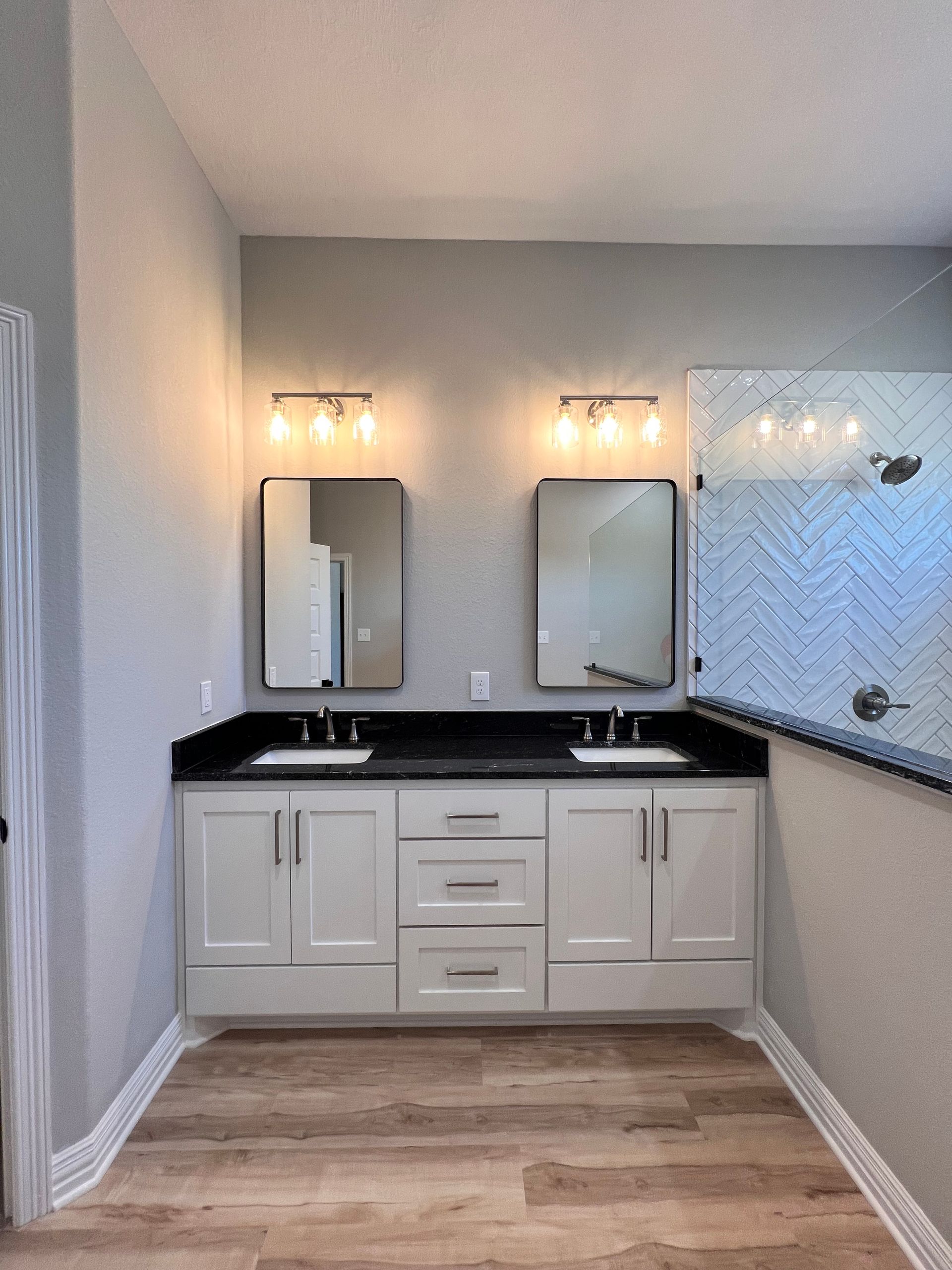
Slide title
Write your caption hereButton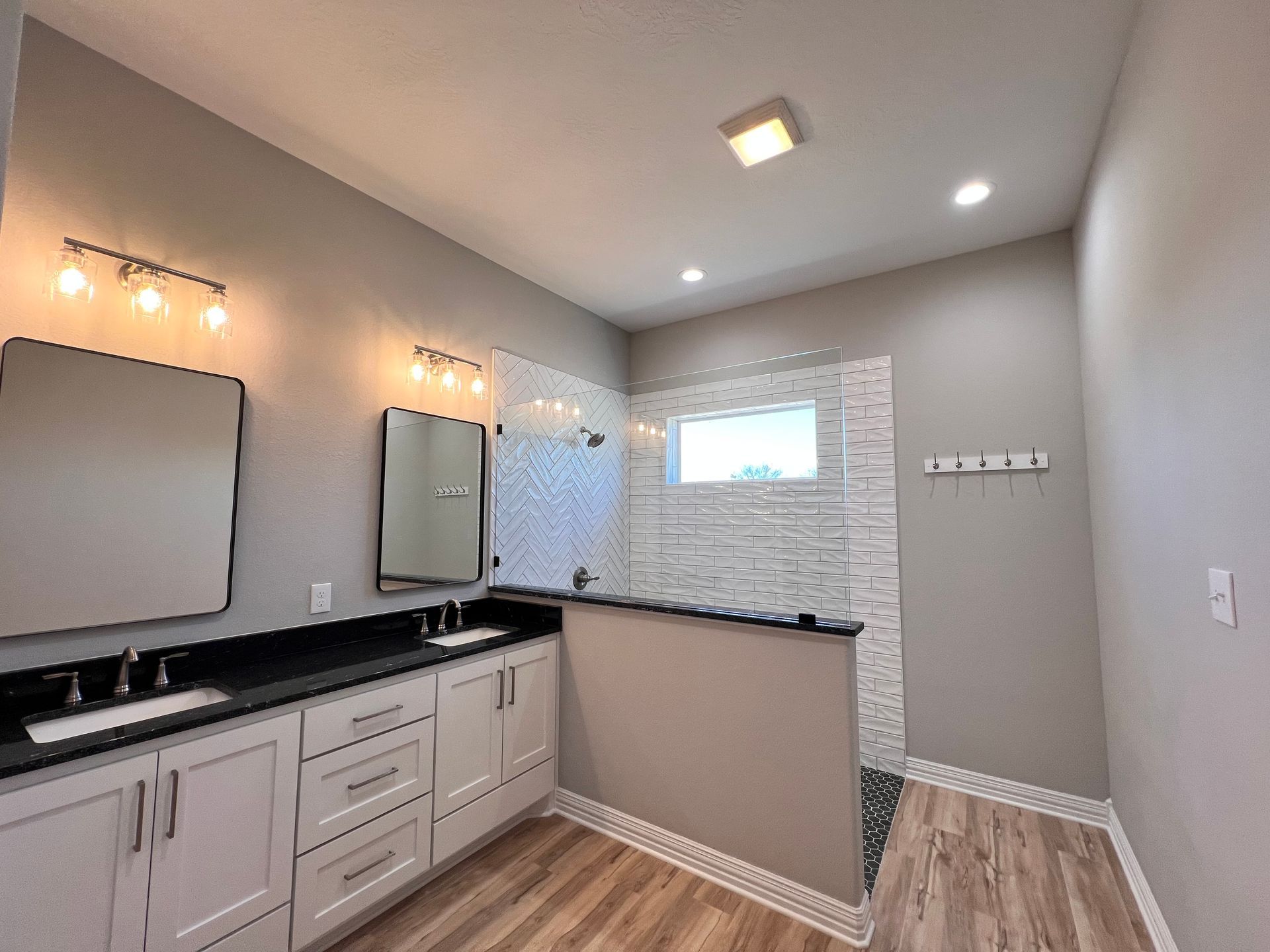
Slide title
Write your caption hereButton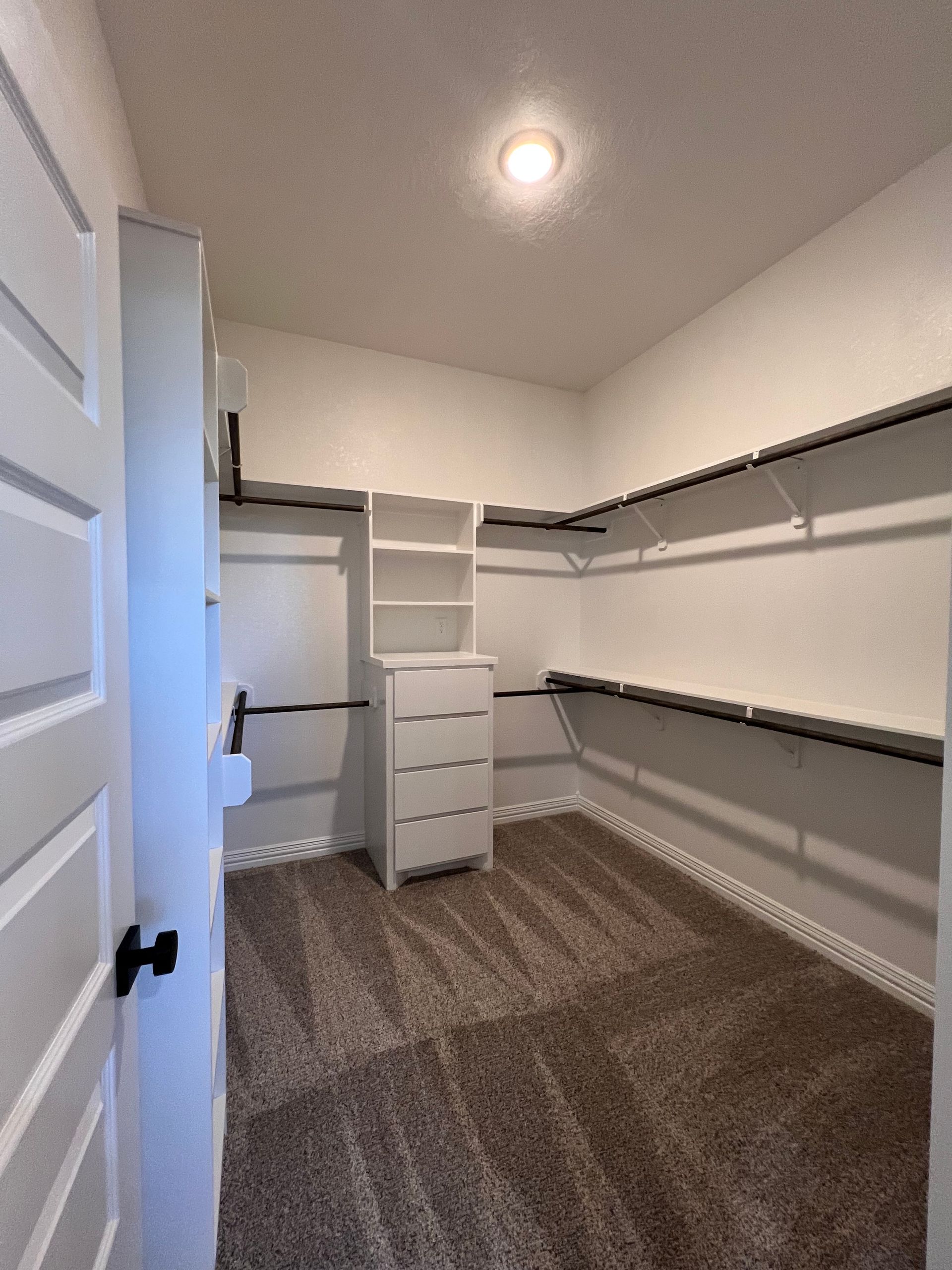
Slide title
Write your caption hereButton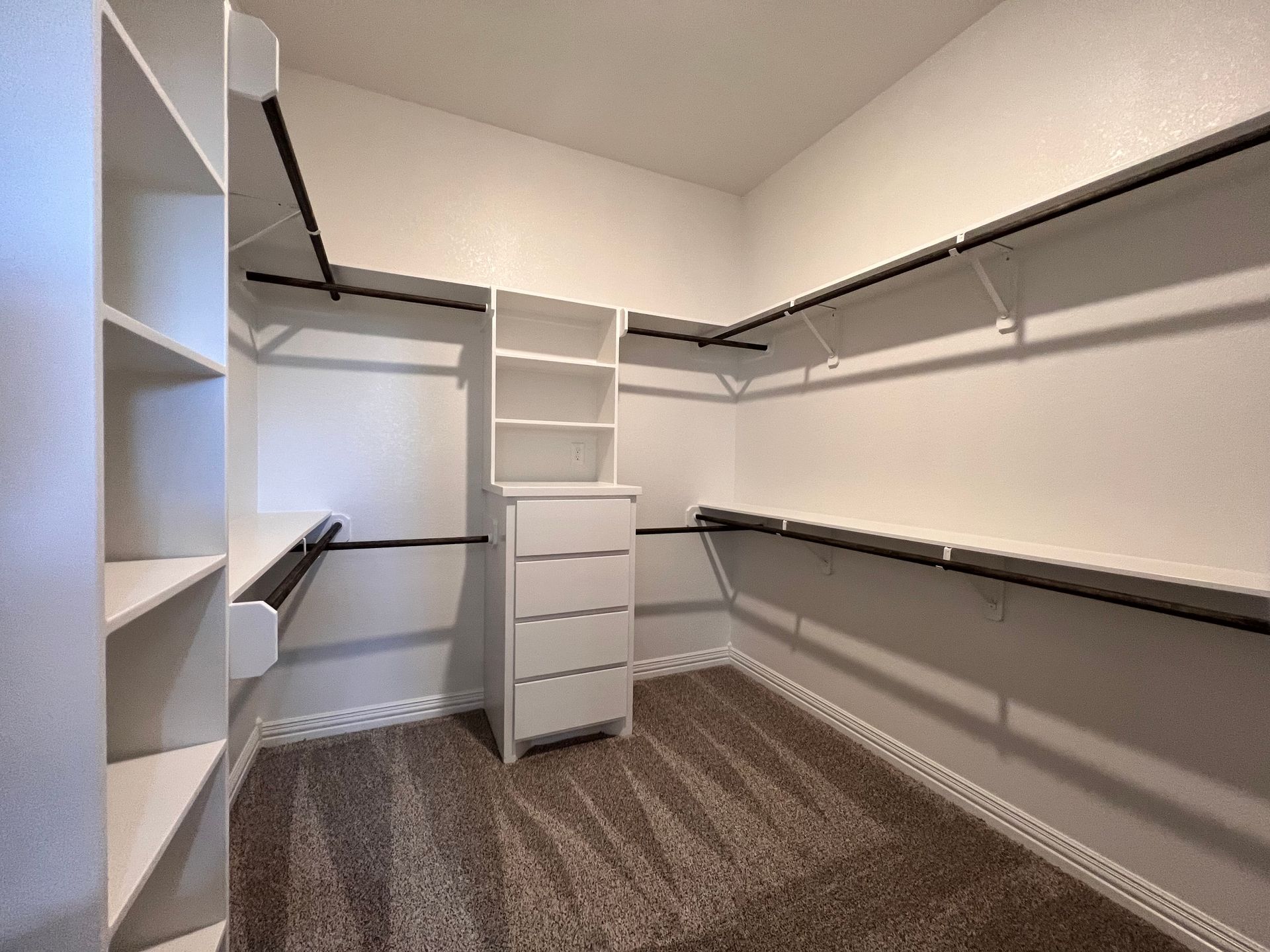
Slide title
Write your caption hereButton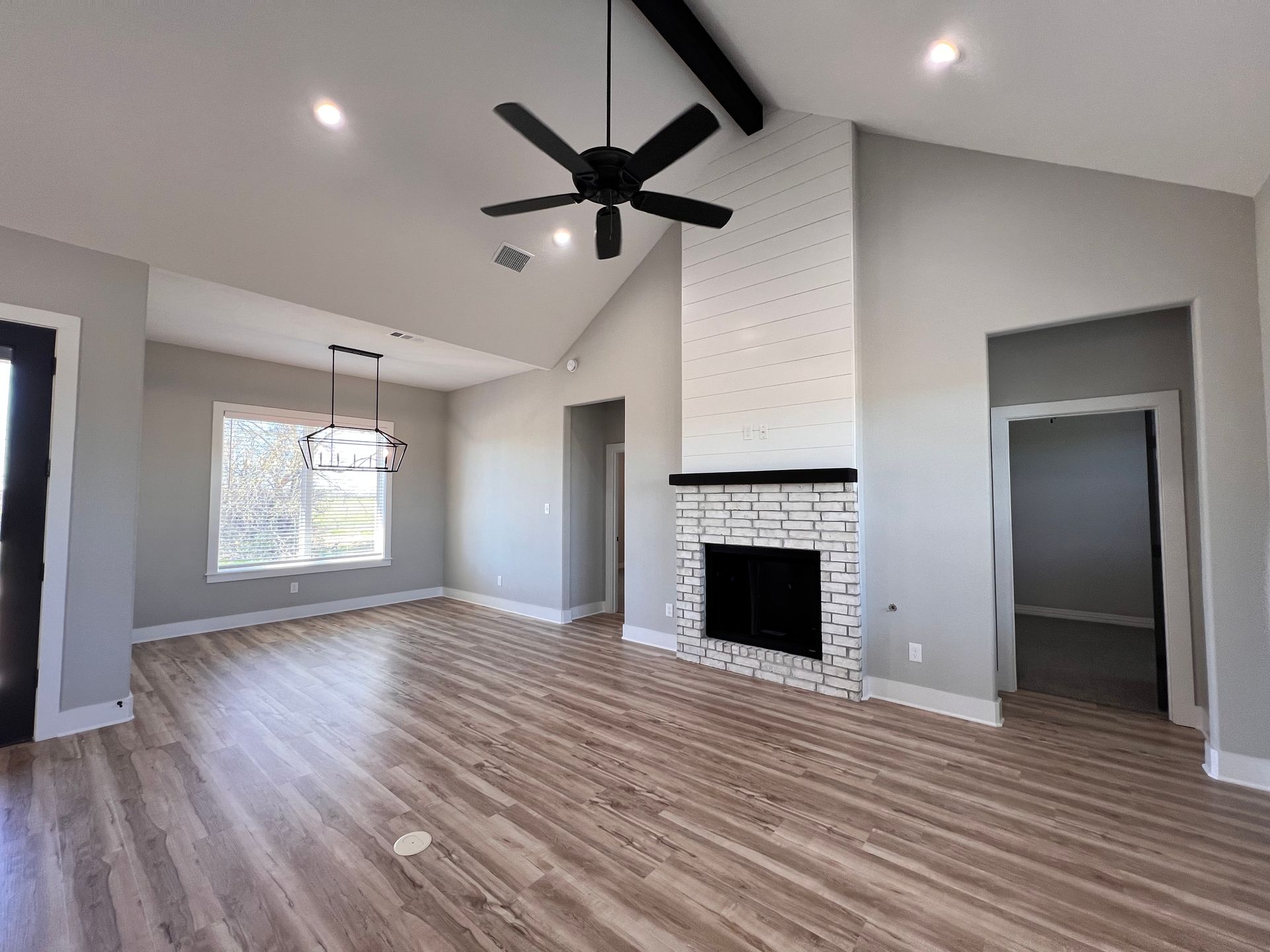
Slide title
Write your caption hereButton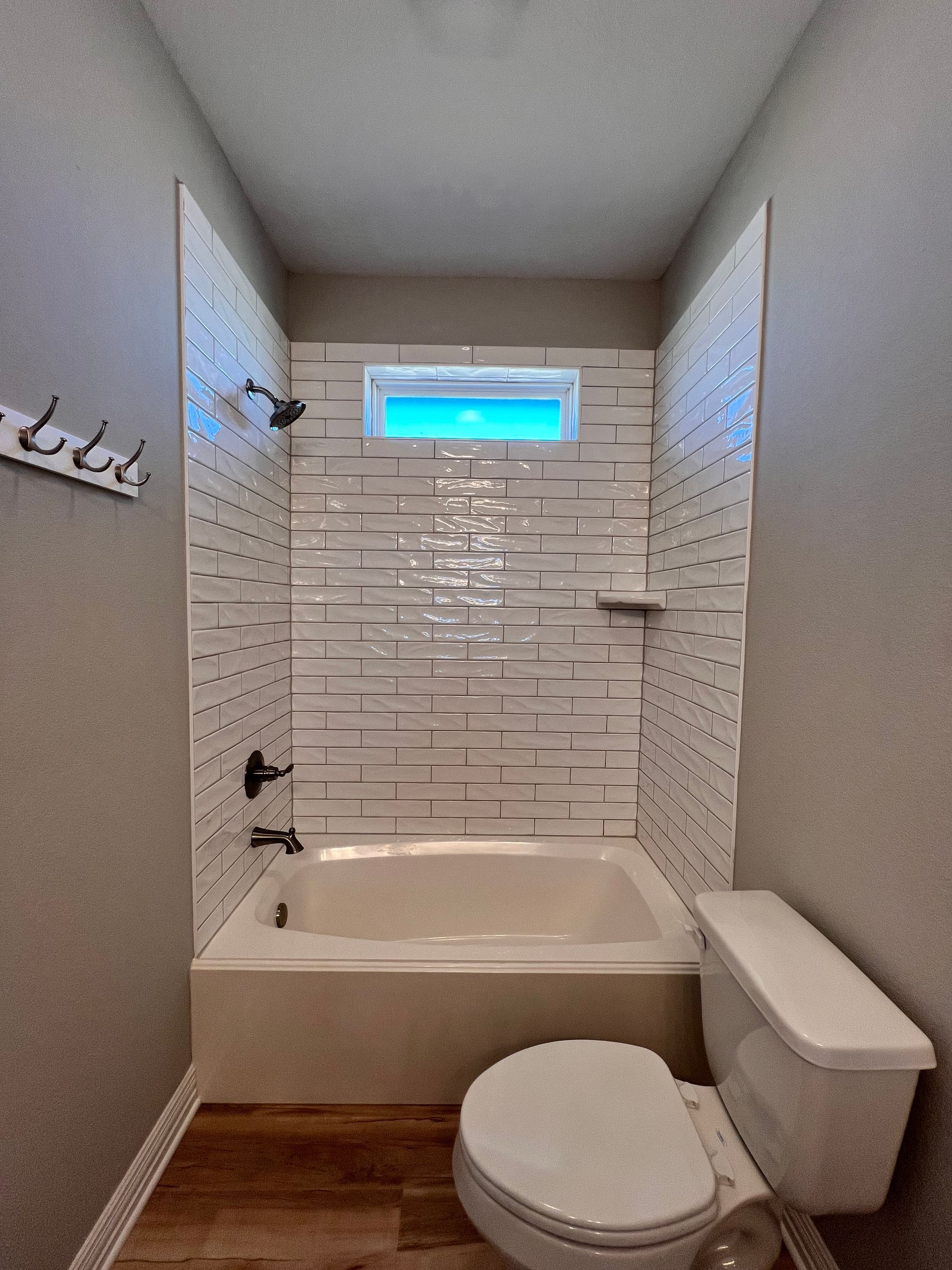
Slide title
Write your caption hereButton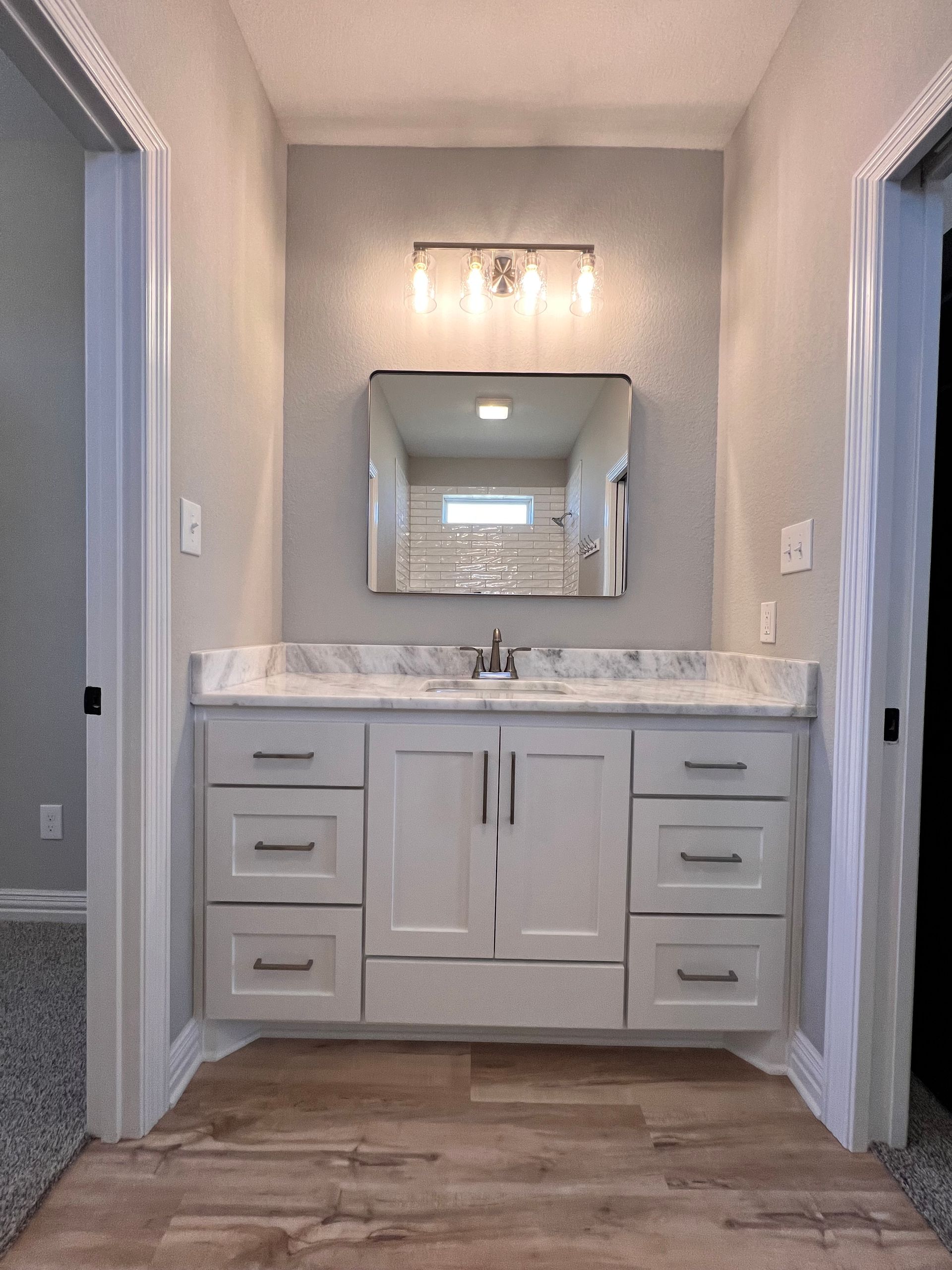
Slide title
Write your caption hereButton
Live Country side with NO big city taxes! This fully functional floor plan carries 3 spacious bedrooms, and 2.5 baths. Spacious walk in pantry in every chef's dreams. If you could picture this home yours, the Lapp plan is for you! Just wait until you see all of the designer finishes and upgrades! This home has the ideal country setting to add an in-ground pool and shop/barn(per HOA approval). Aerobic Septic system, digital sprinkler system, fiber internet, and propane available. Approximately 7 miles from Hwy 6. +1-2 Acre homesites available, Oakwood Custom Homes Group LLC! 1800 sq/ft minimum and 50% masonry! Ready to customize your home, contact Oakwood Custom Homes Group LLC today!
Available to build | The Pink Flamingo Plan
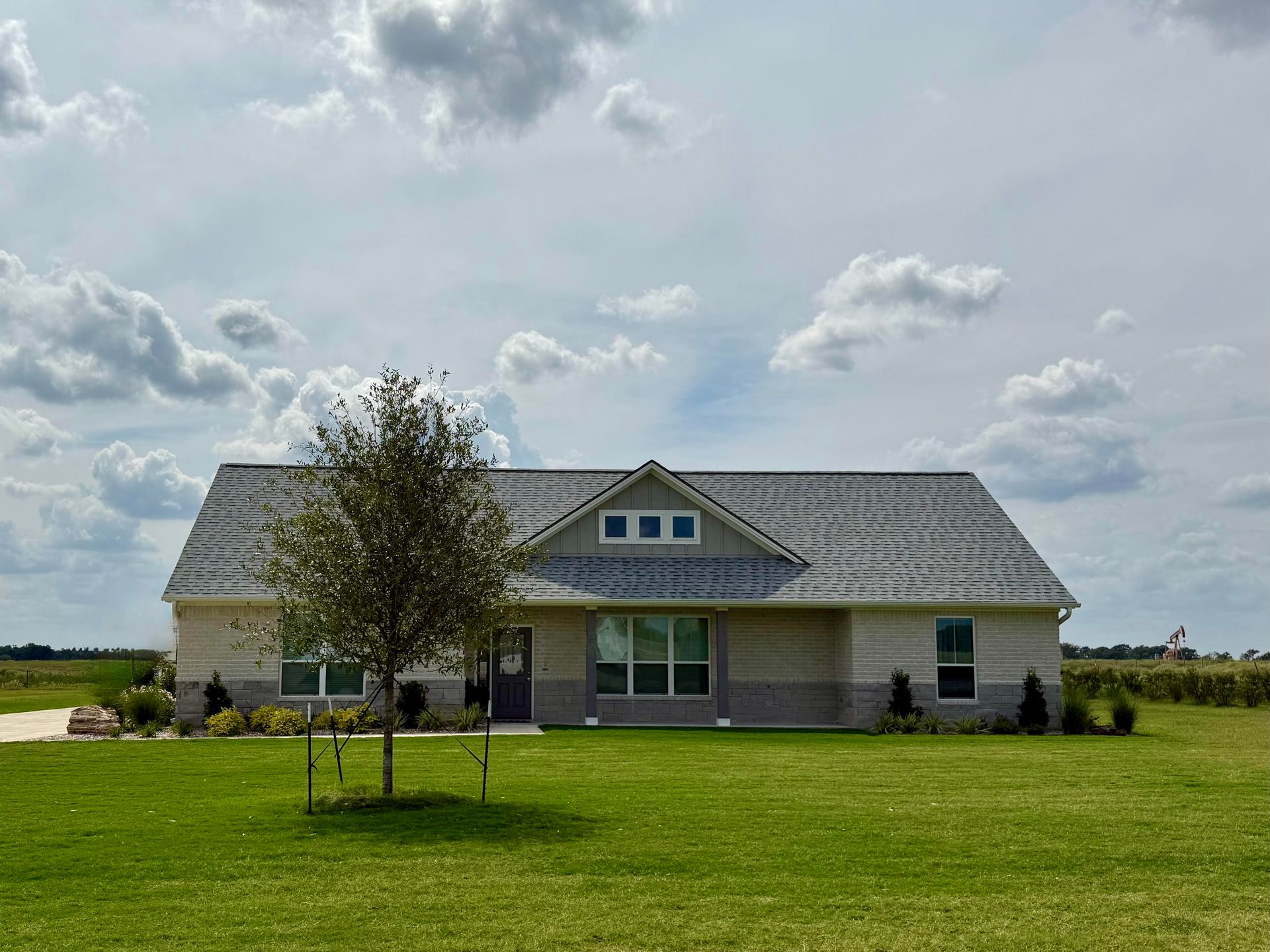
Slide title
Write your caption hereButton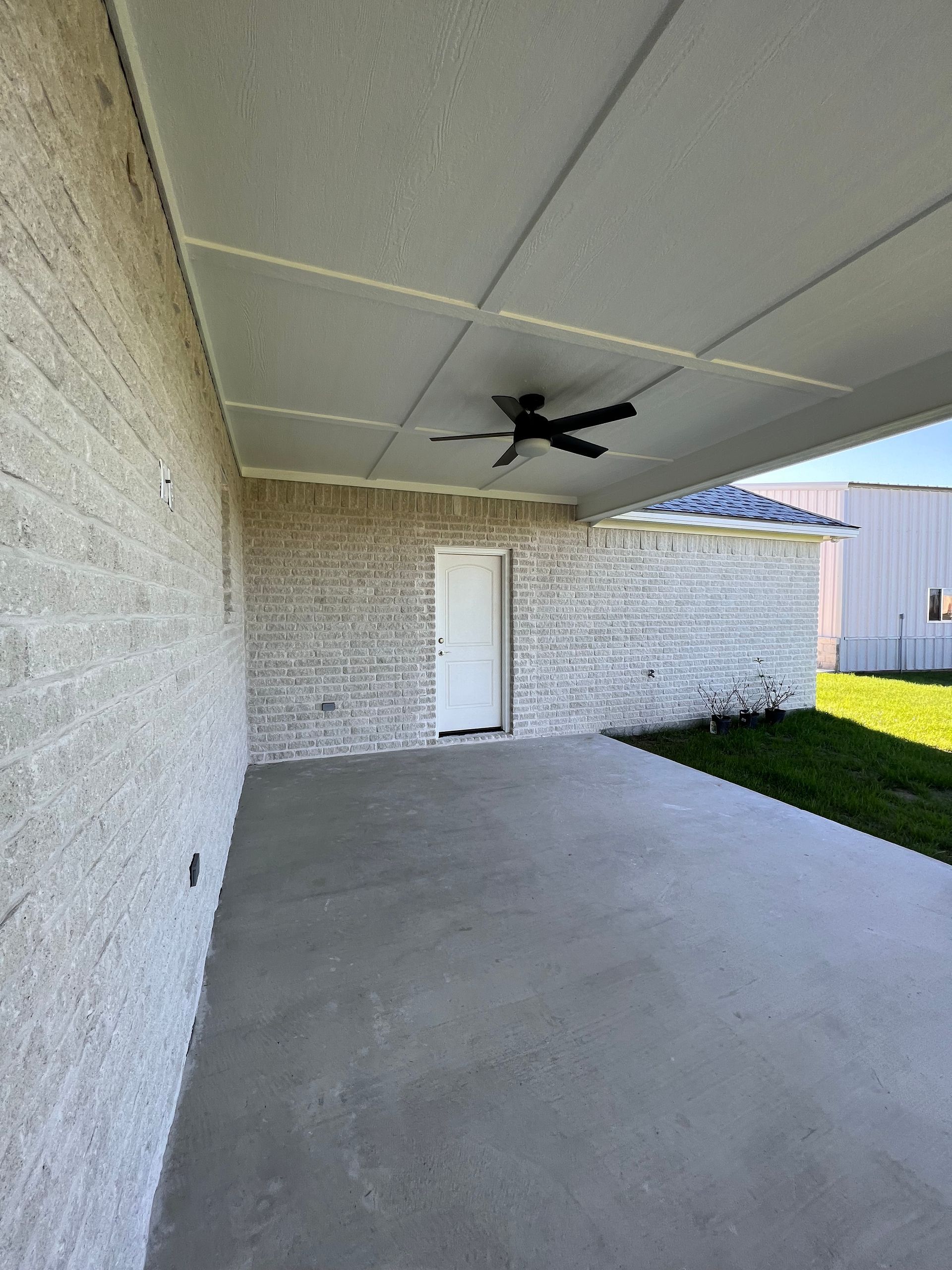
Slide title
Write your caption hereButton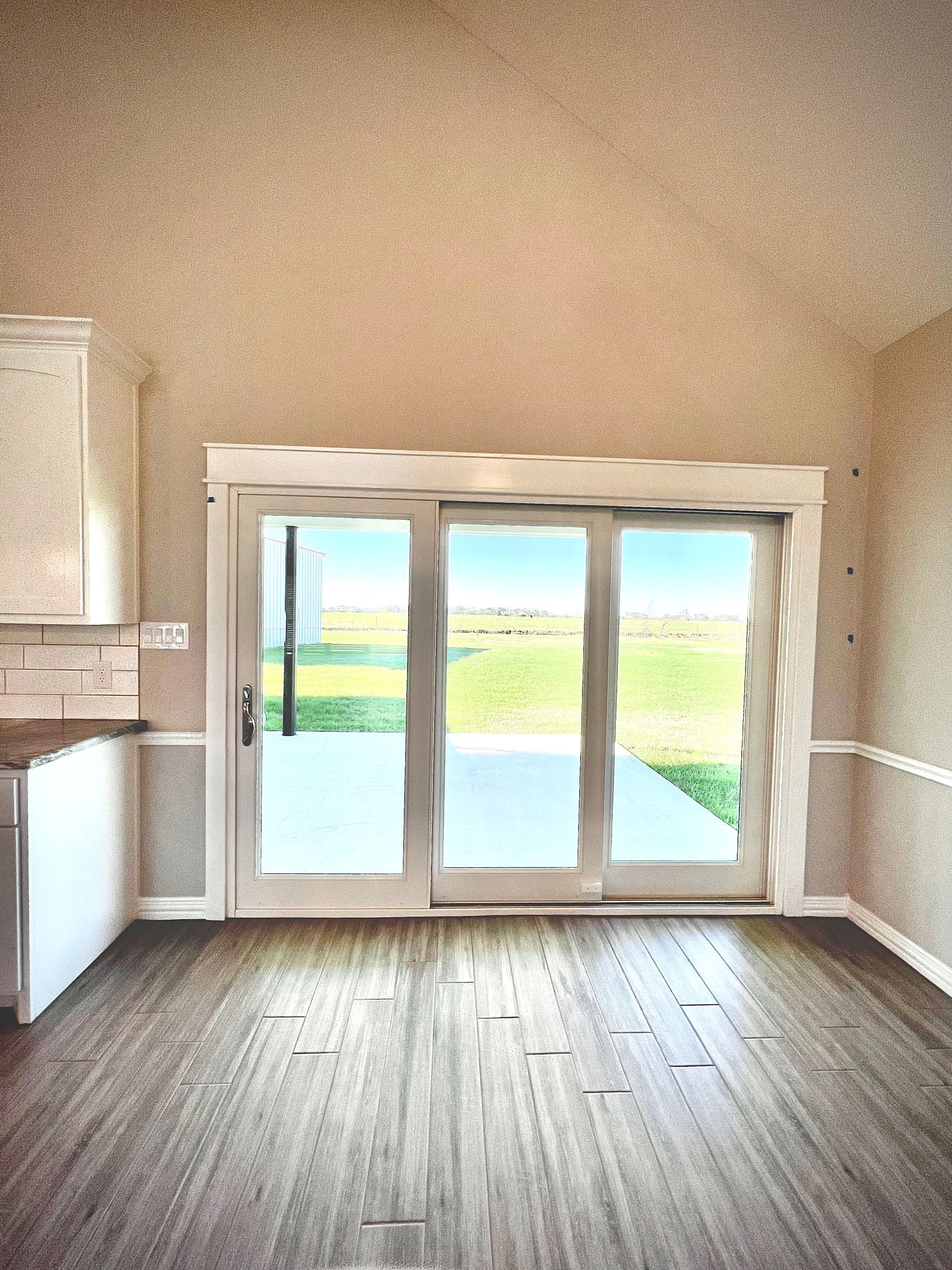
Slide title
Write your caption hereButton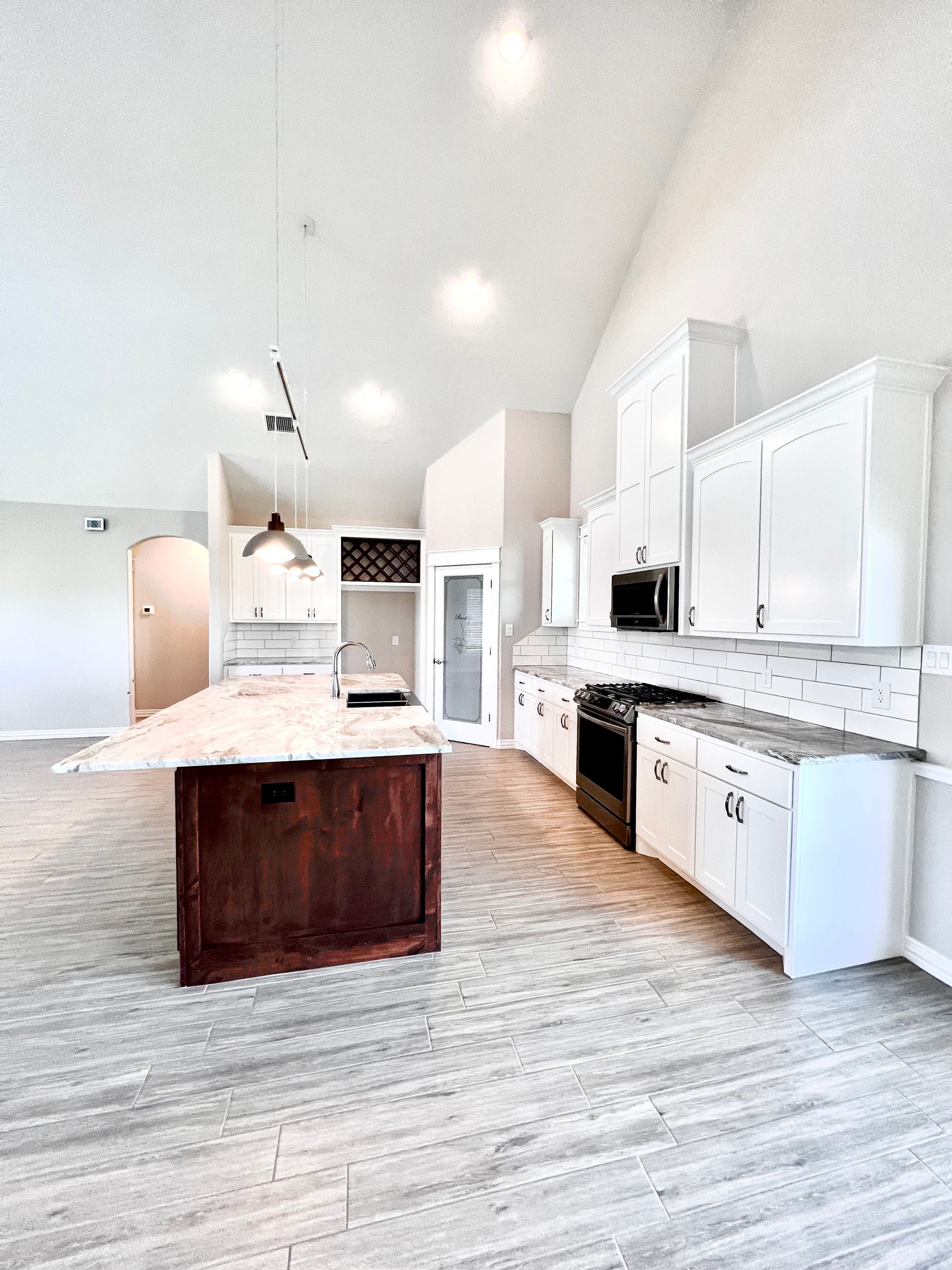
Slide title
Write your caption hereButton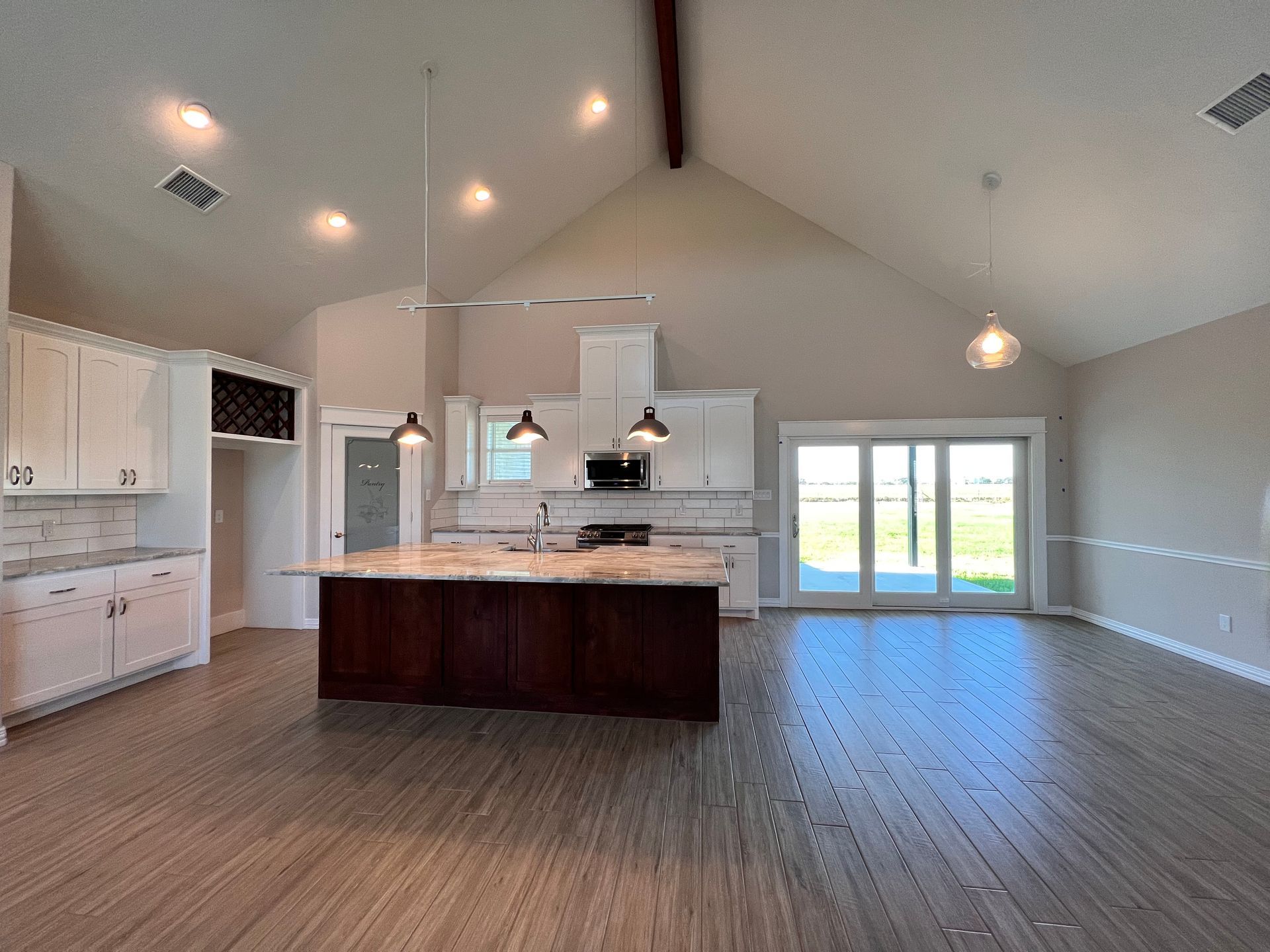
Slide title
Write your caption hereButton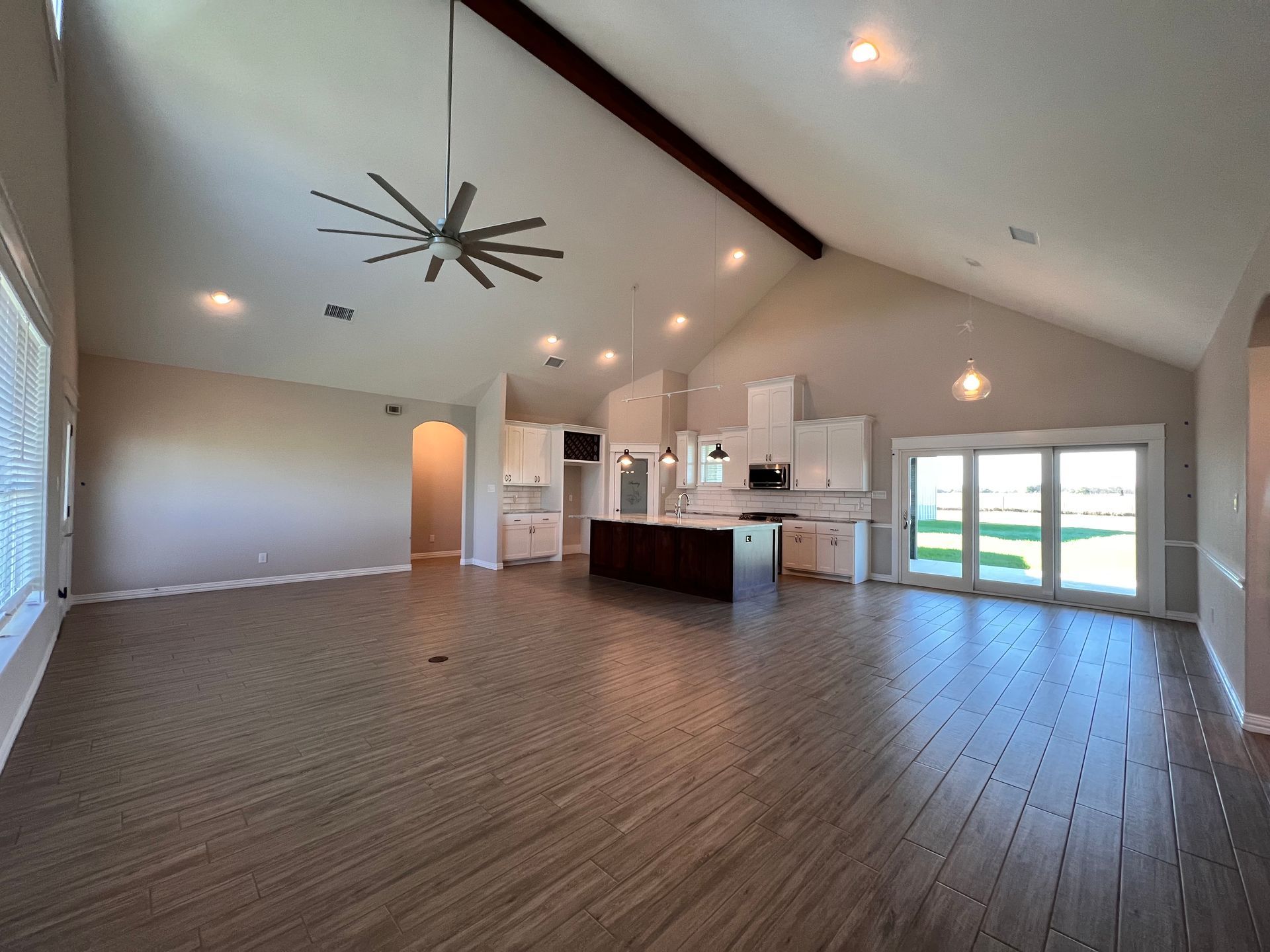
Slide title
Write your caption hereButton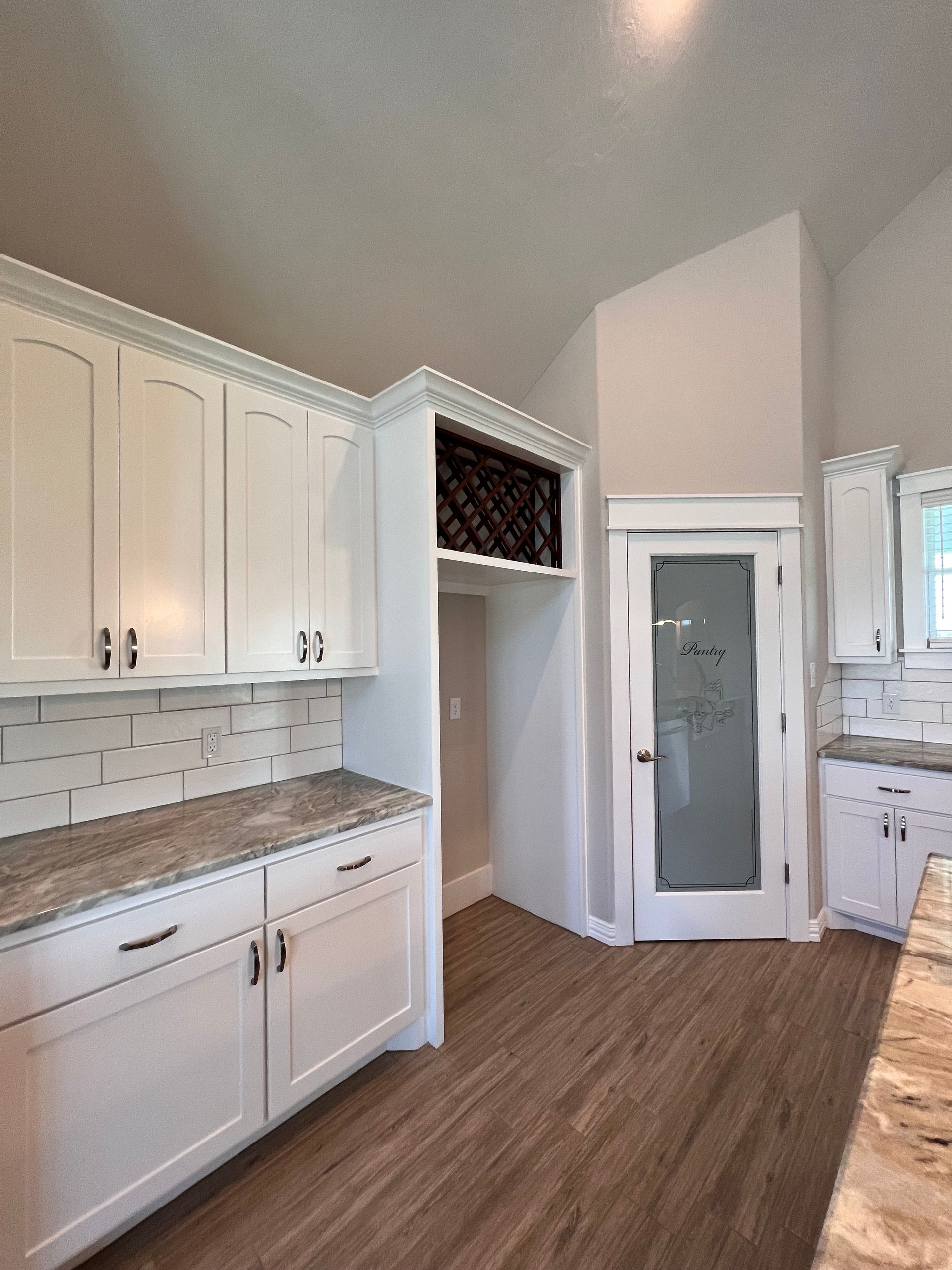
Slide title
Write your caption hereButton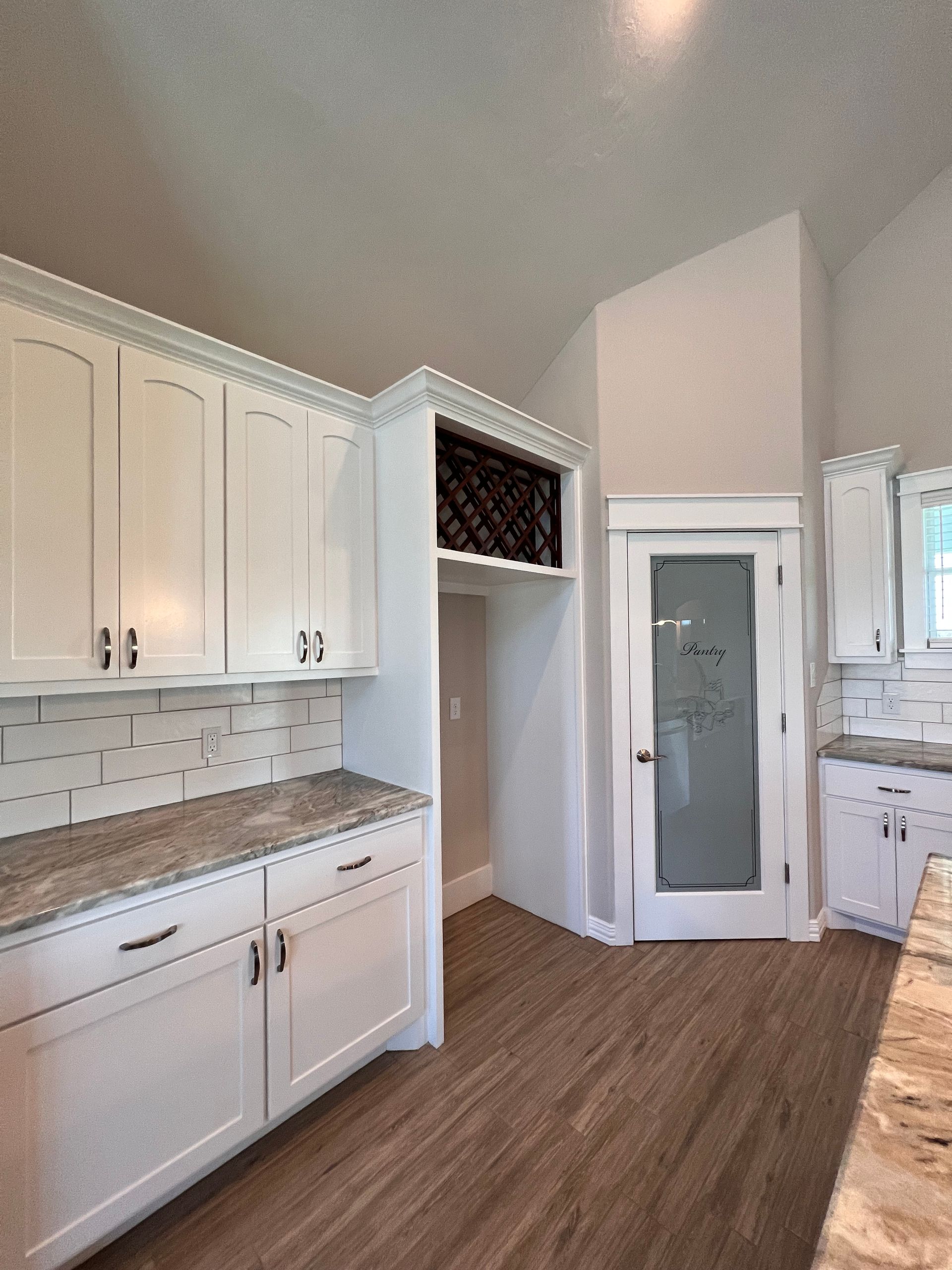
Slide title
Write your caption hereButton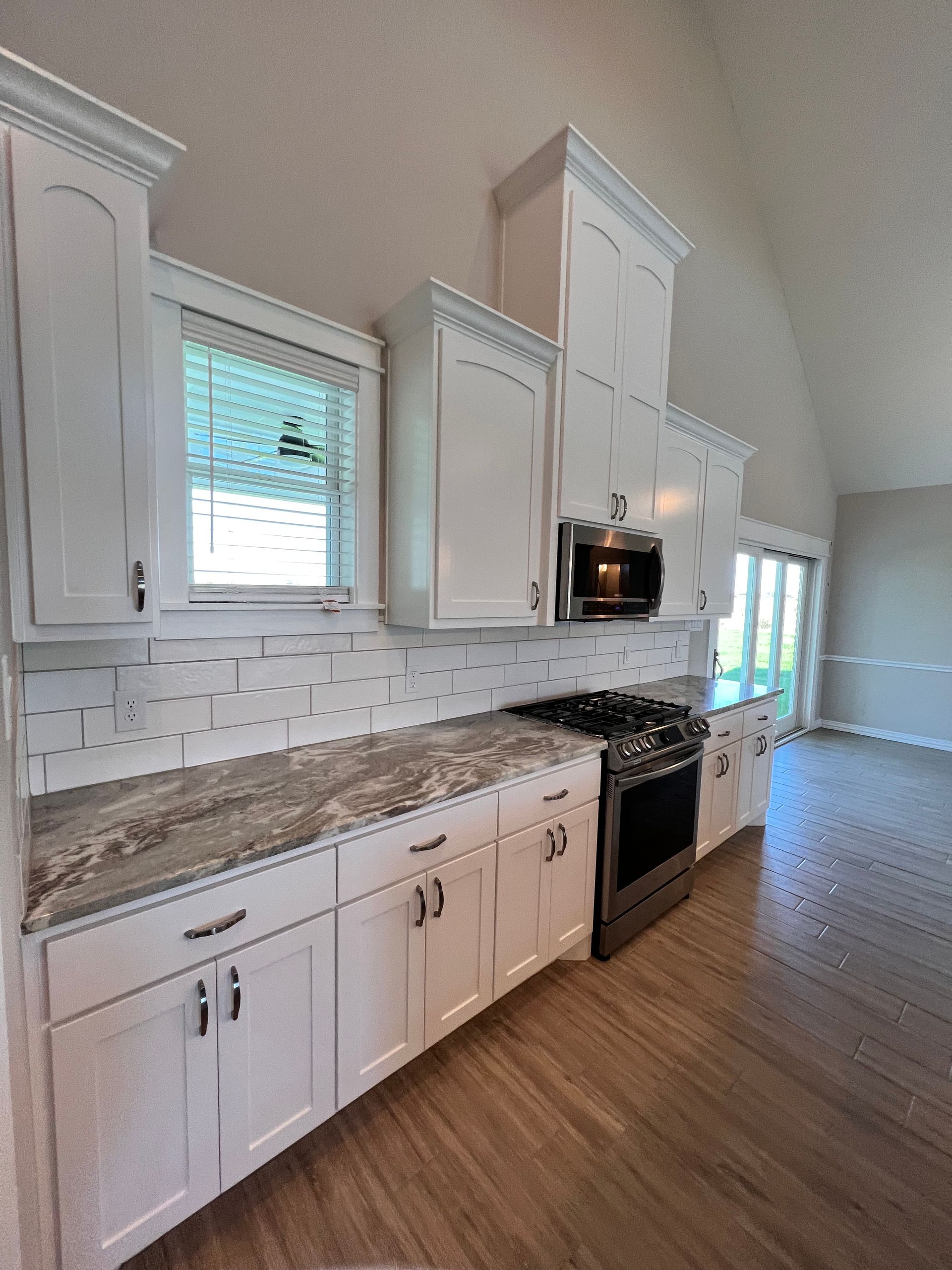
Slide title
Write your caption hereButton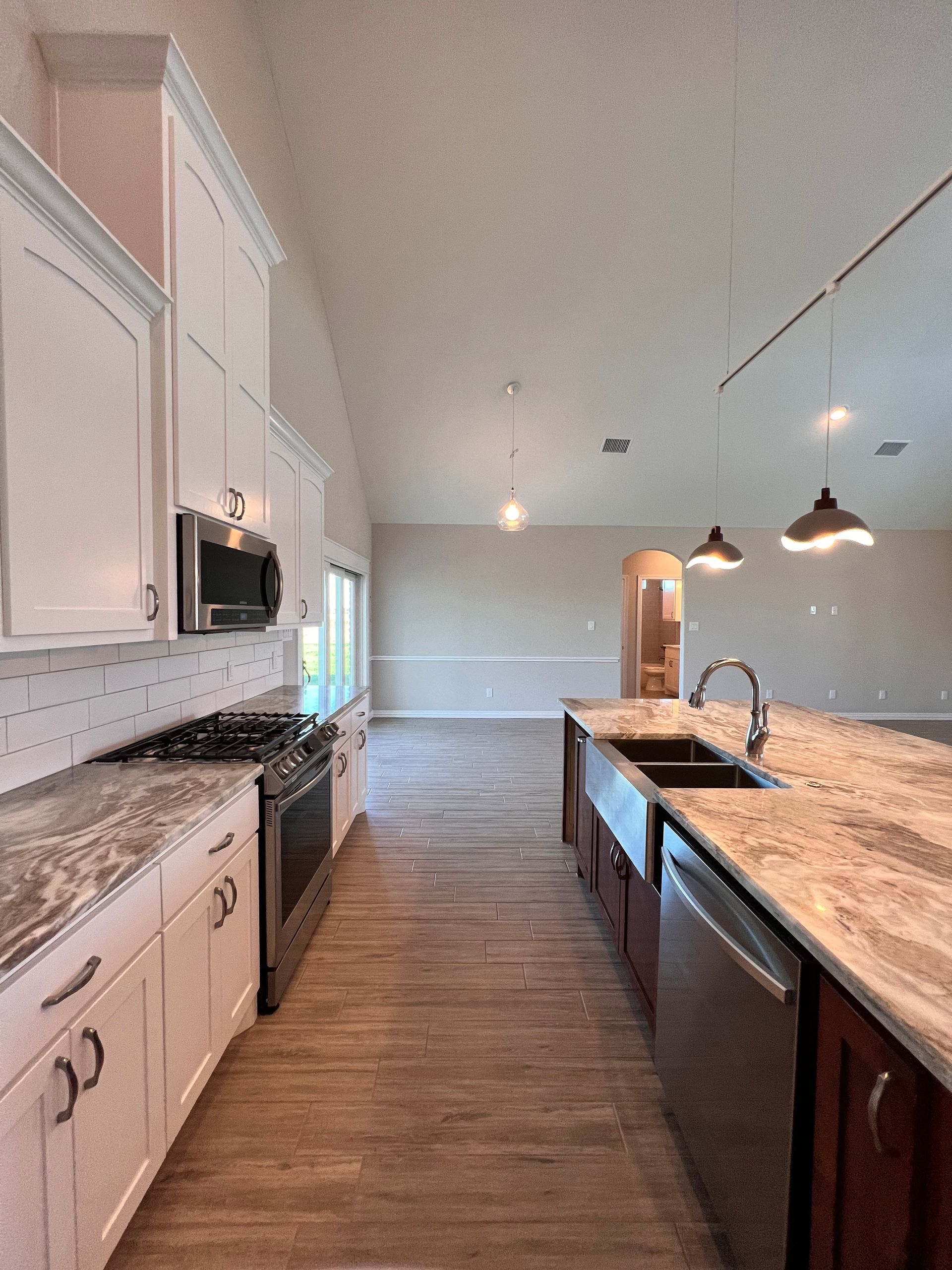
Slide title
Write your caption hereButton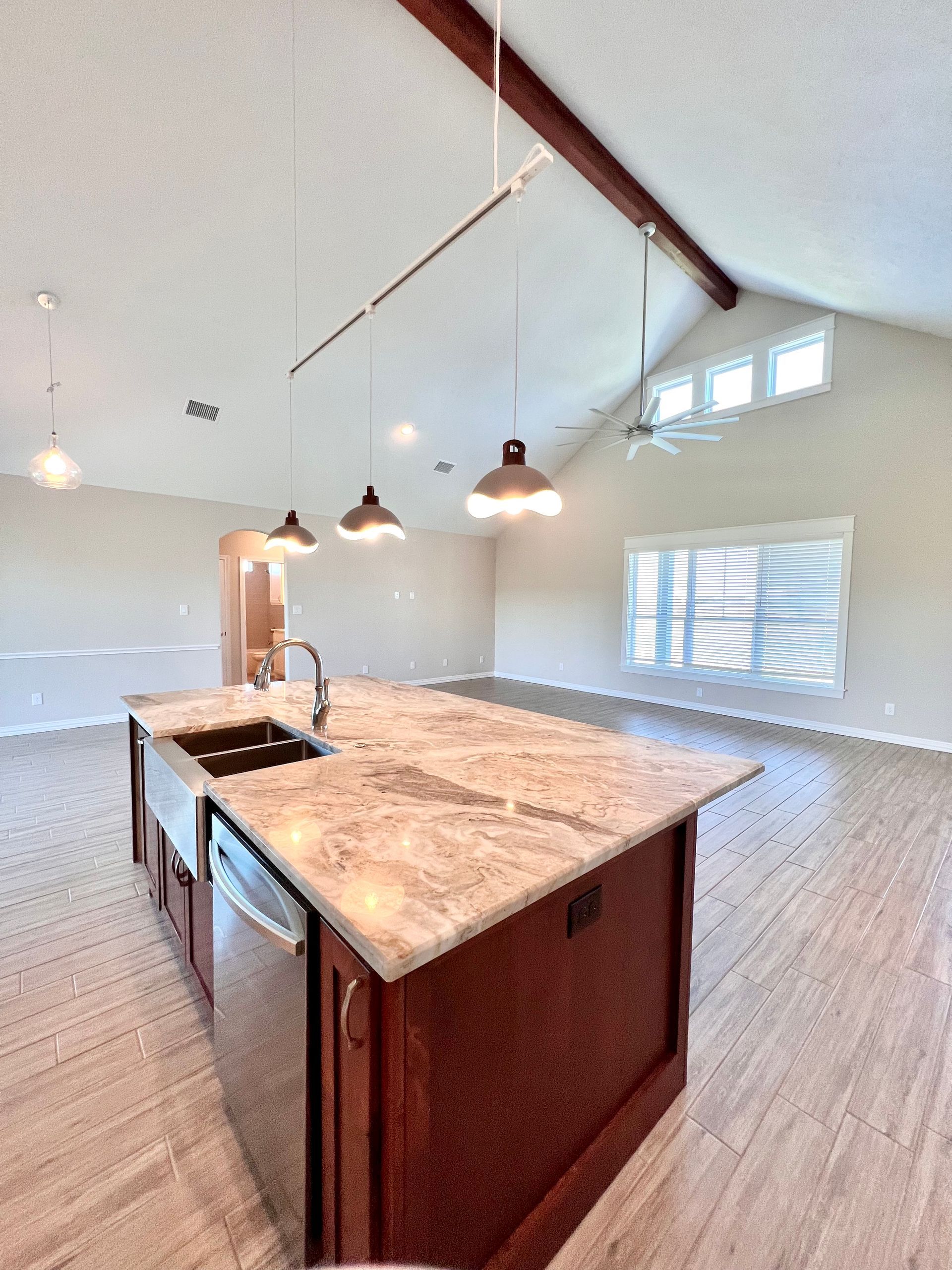
Slide title
Write your caption hereButton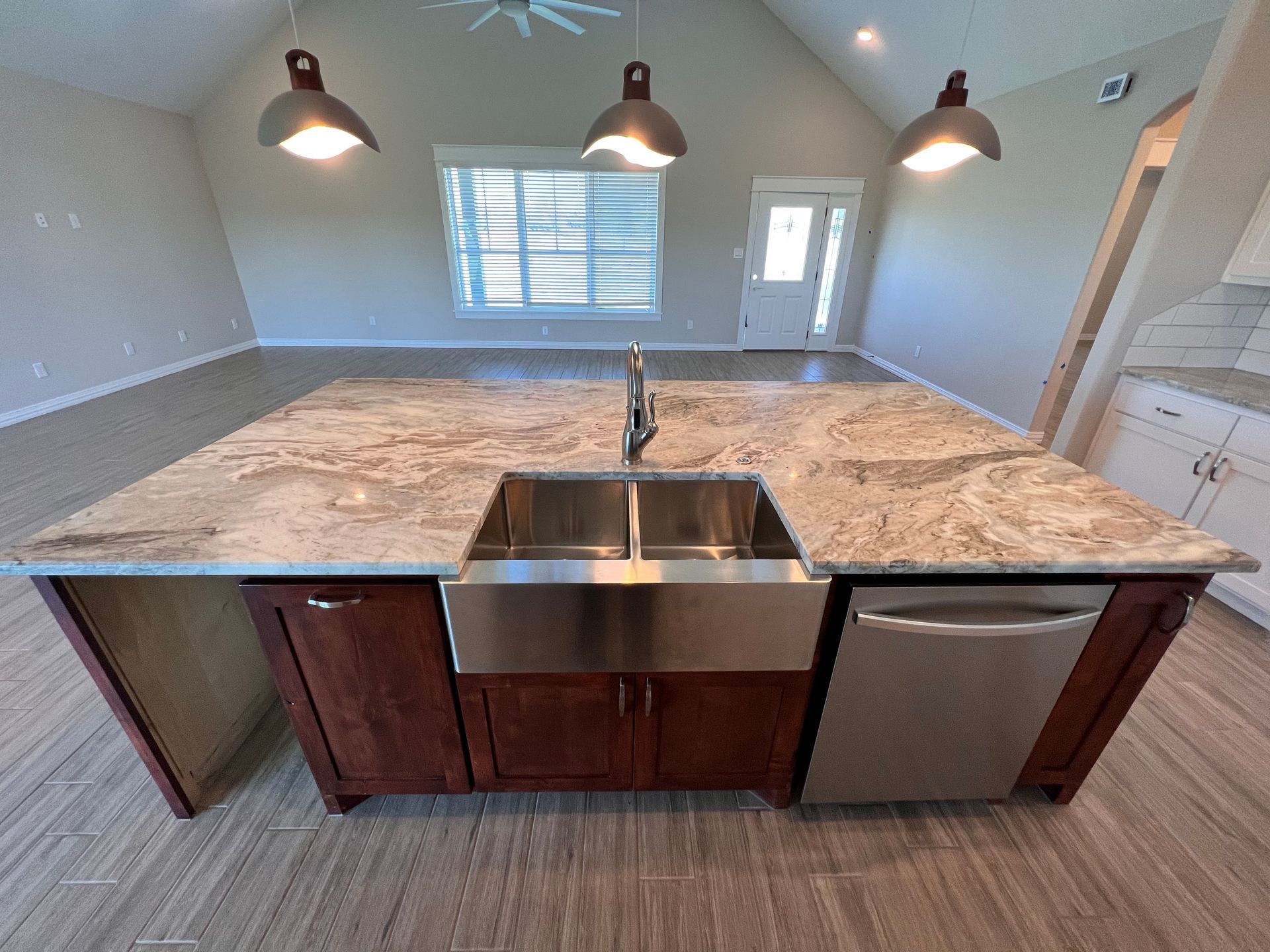
Slide title
Write your caption hereButton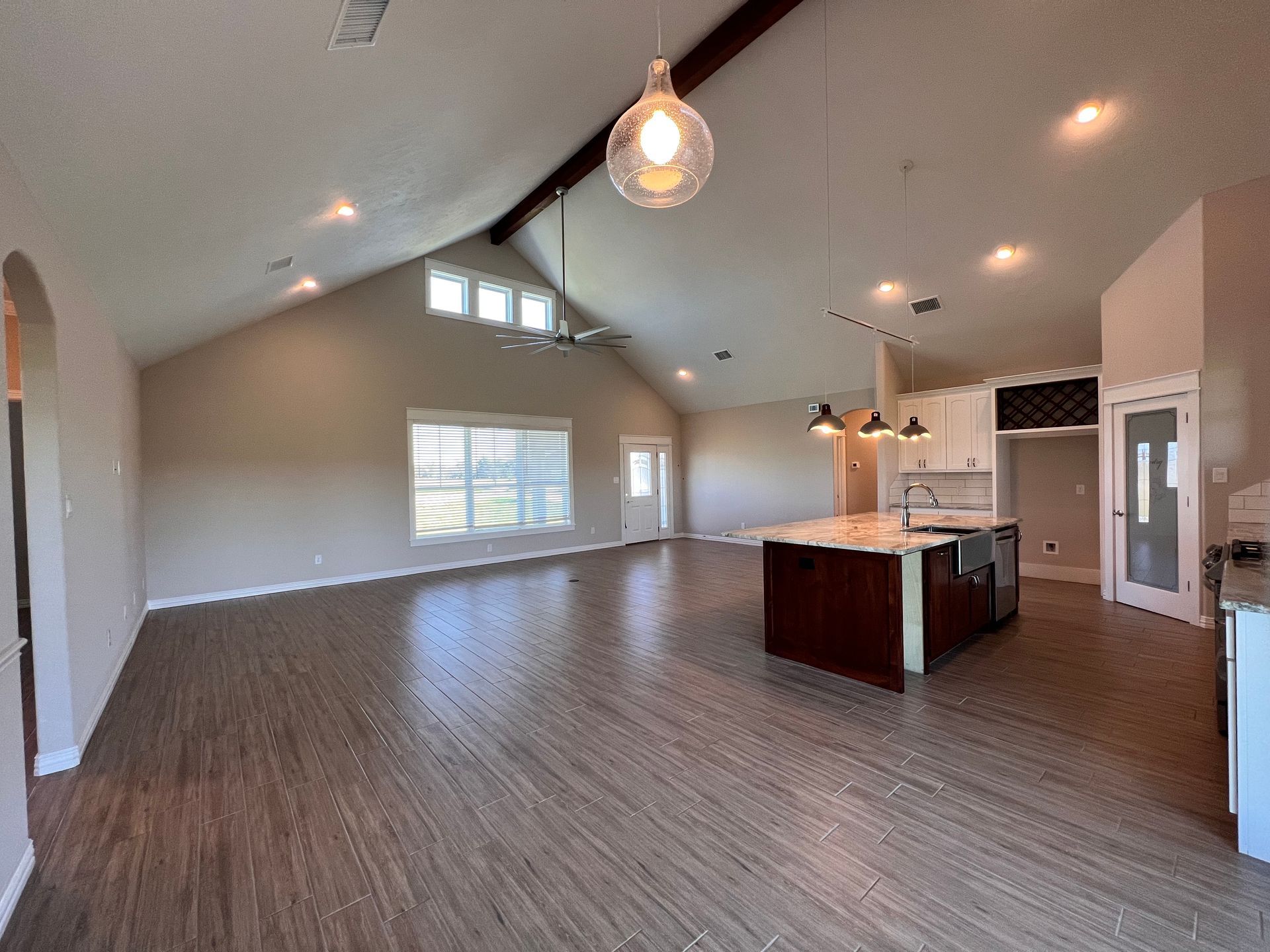
Slide title
Write your caption hereButton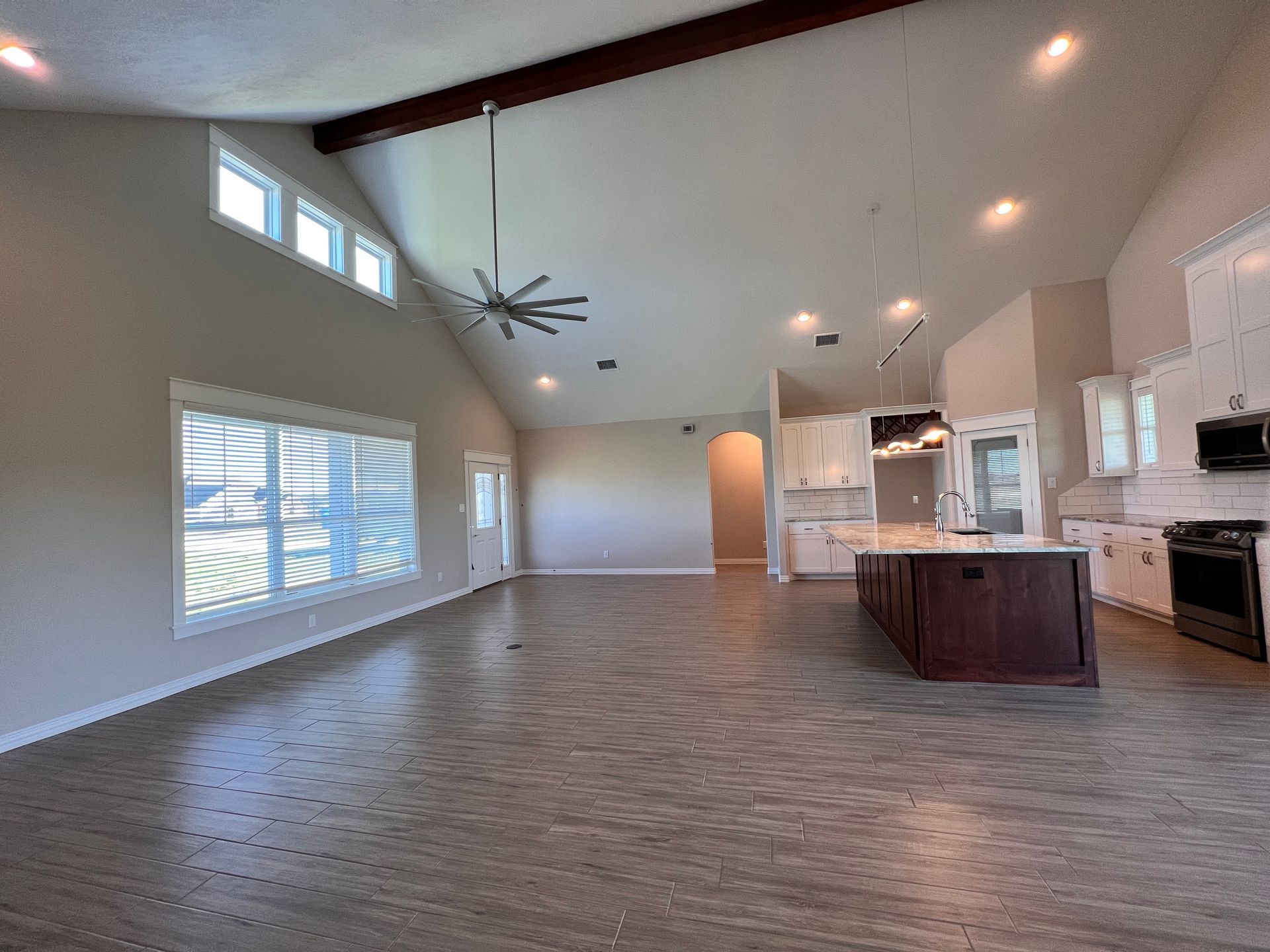
Slide title
Write your caption hereButton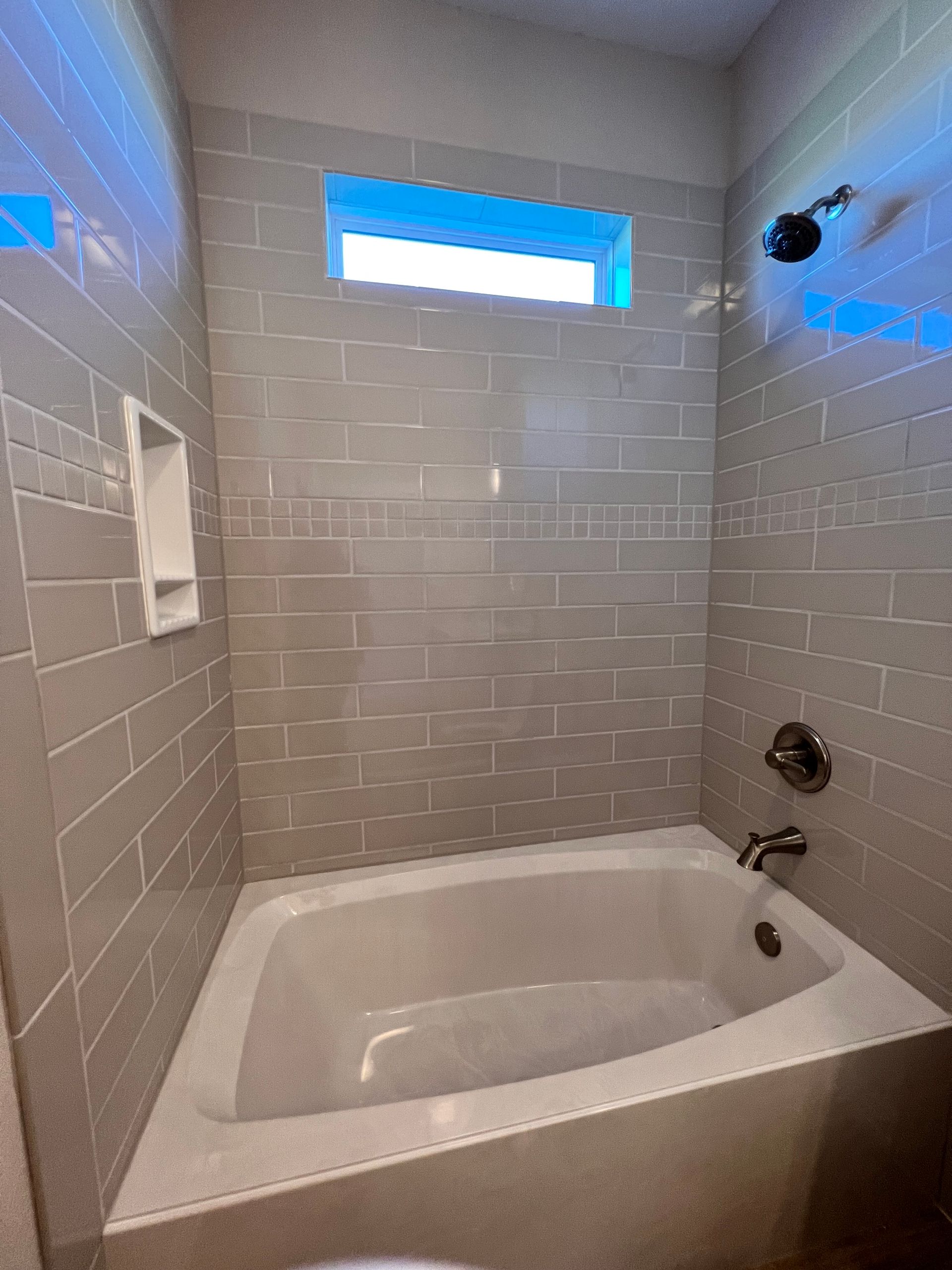
Slide title
Write your caption hereButton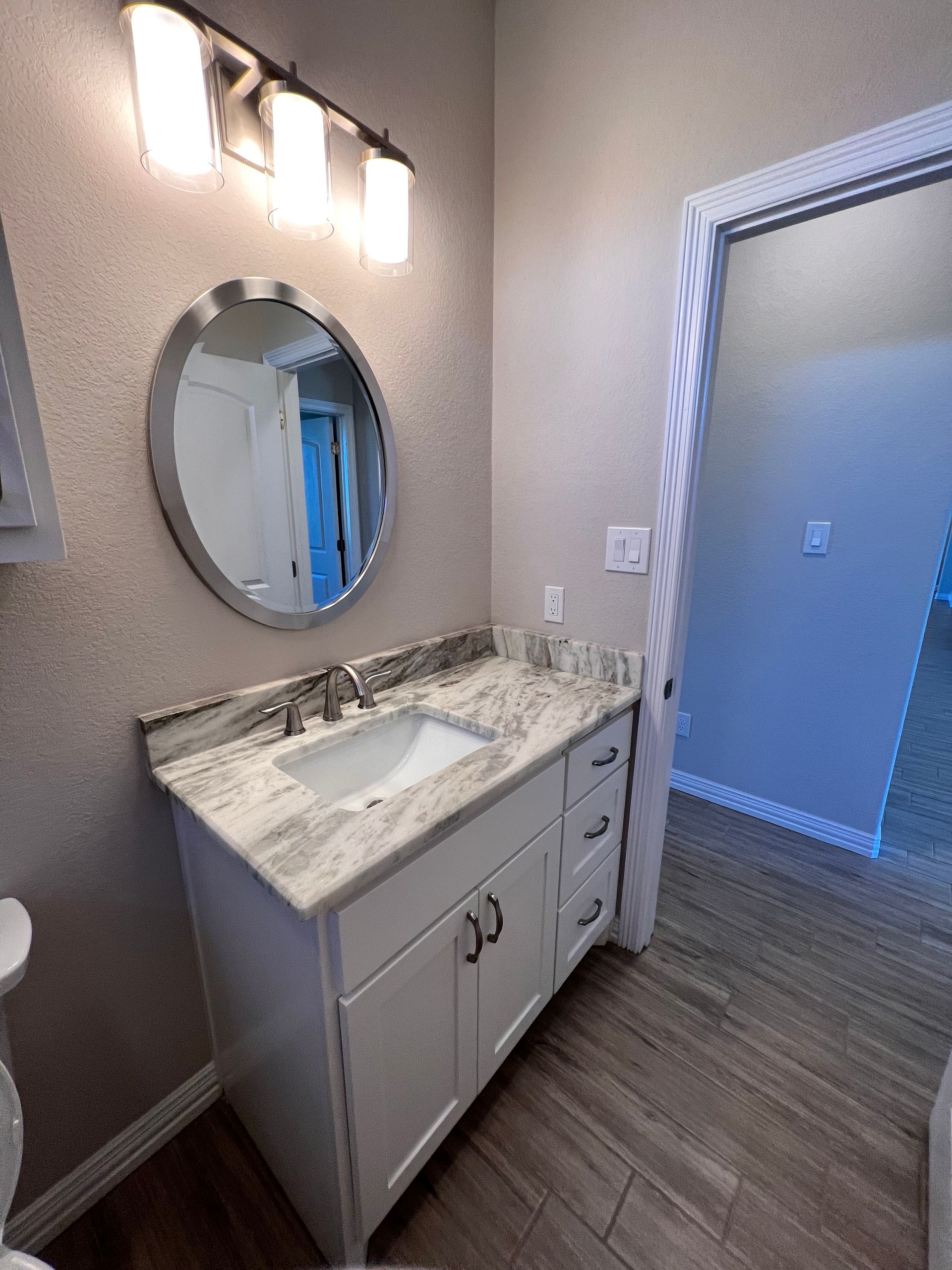
Slide title
Write your caption hereButton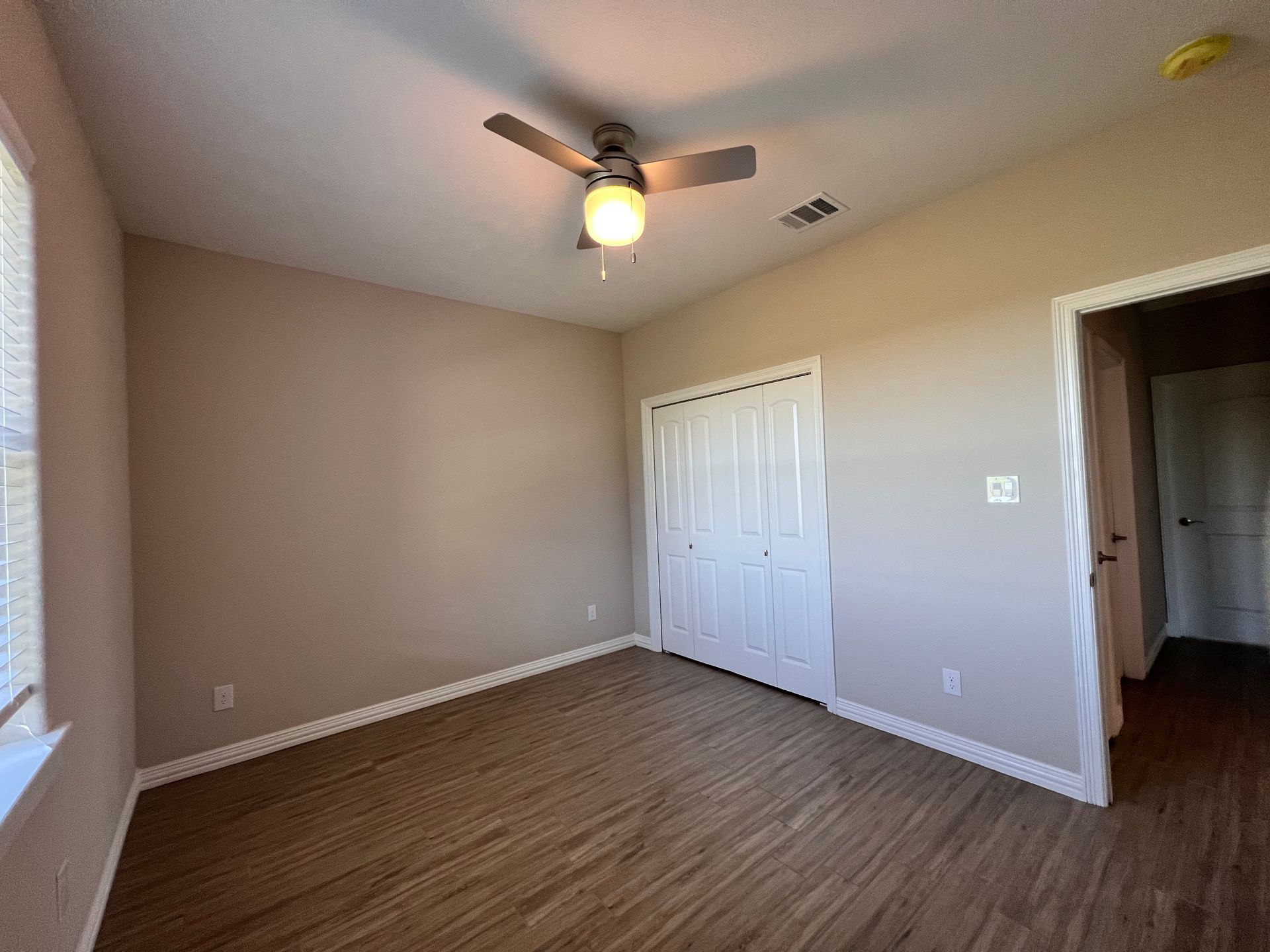
Slide title
Write your caption hereButton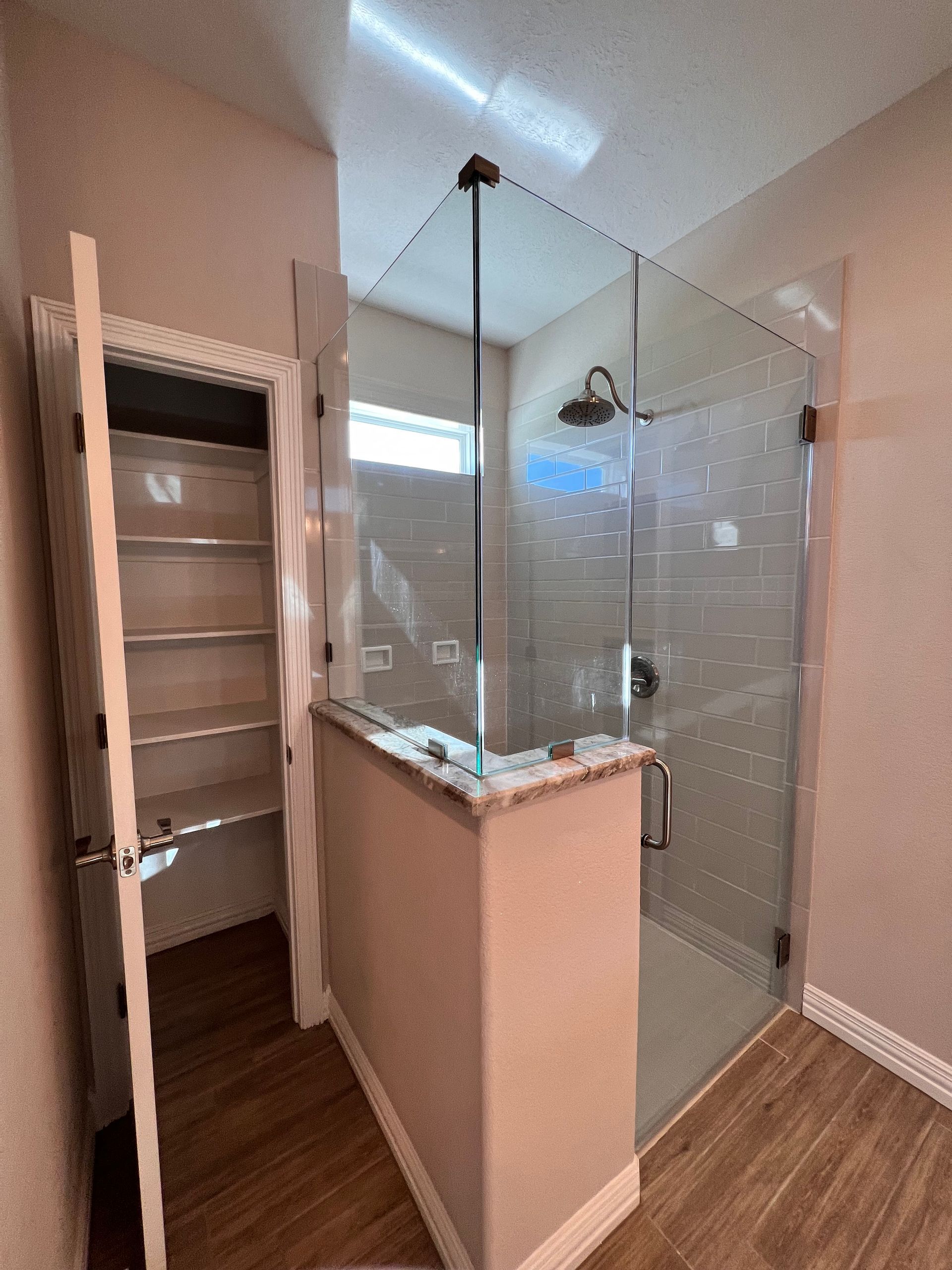
Slide title
Write your caption hereButton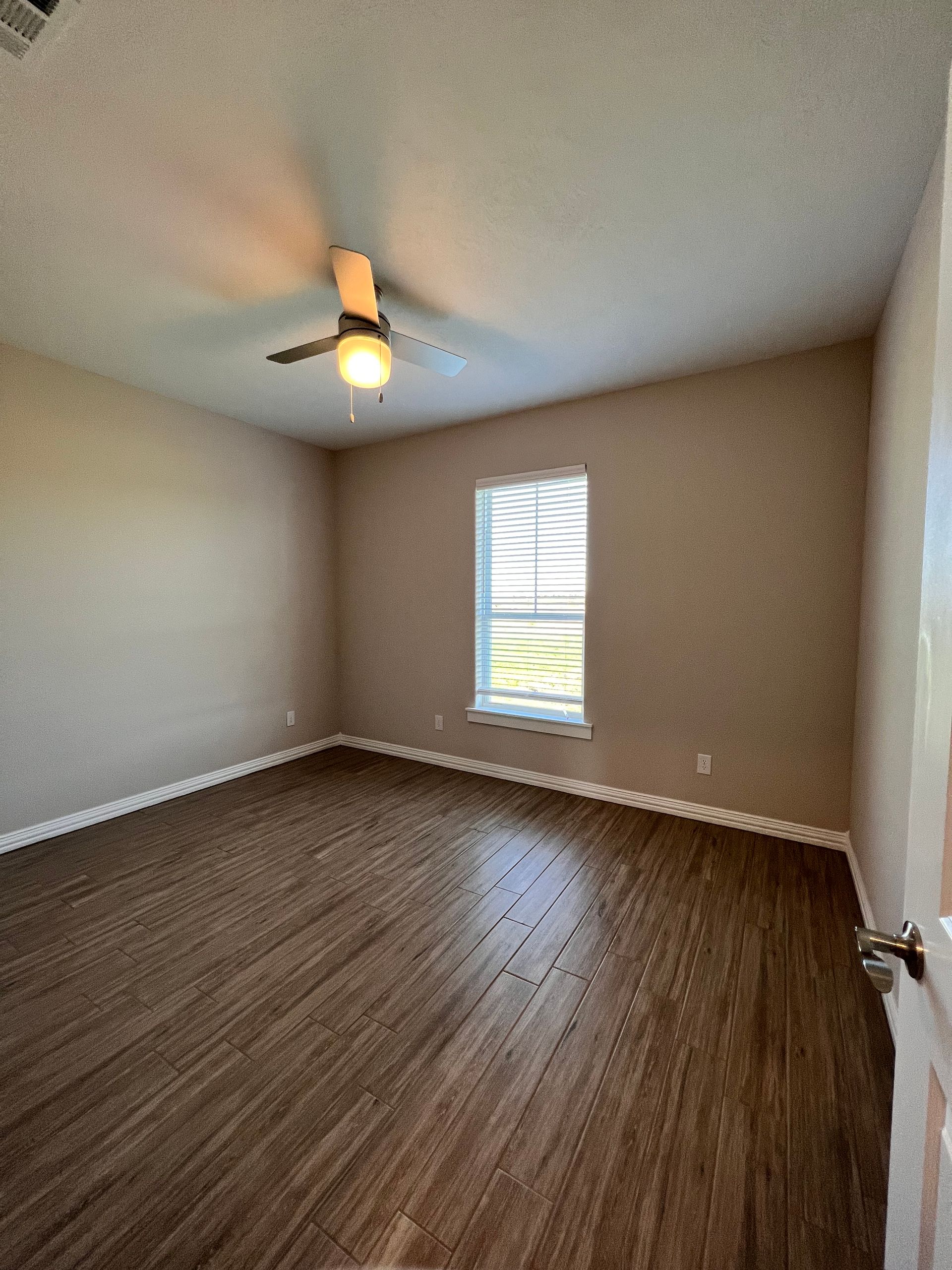
Slide title
Write your caption hereButton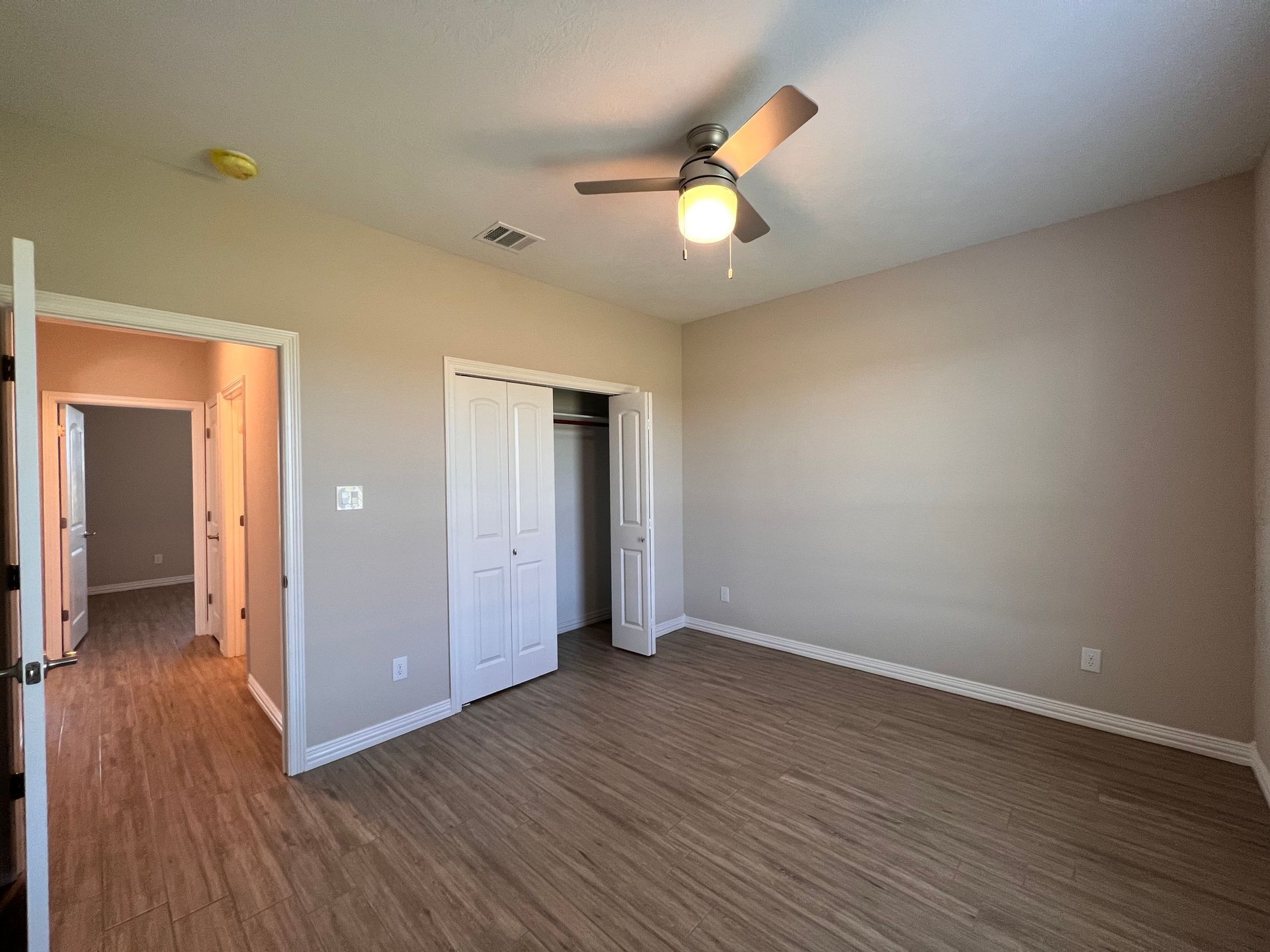
Slide title
Write your caption hereButton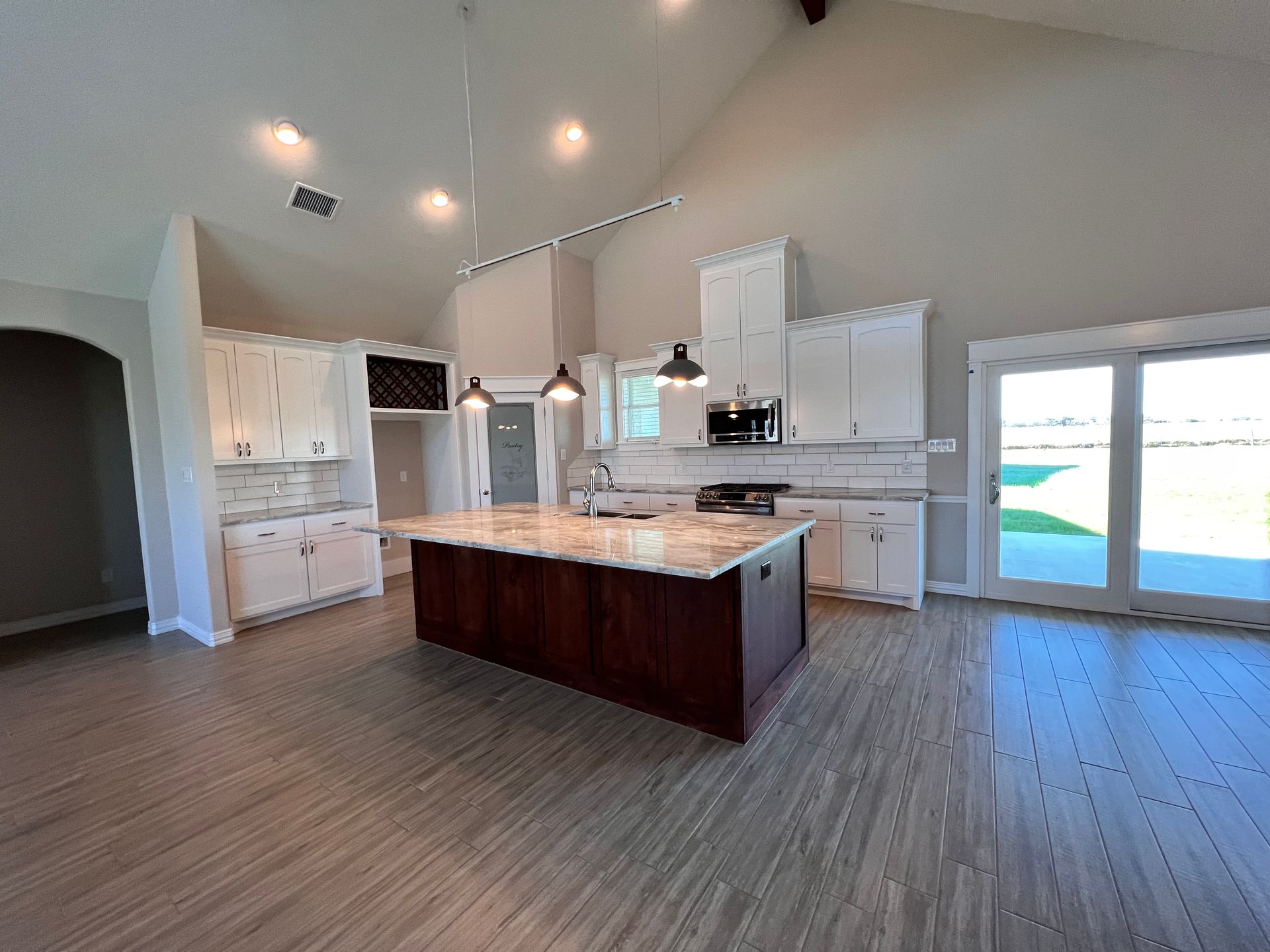
Slide title
Write your caption hereButton
The Pink Flamingo floor plan by Oakwood Custom Homes offers a spacious and thoughtfully designed 2,041 square feet of living space, blending style and functionality for modern living. This 3-bedroom, 2.5-bath home features high ceilings and large windows, creating an open and airy atmosphere with plenty of natural light. The beautifully appointed kitchen is the heart of the home, offering ample space for cooking and entertaining, with high-end finishes and plenty of storage. The home’s layout also includes a cozy covered patio, perfect for outdoor relaxation or dining al fresco. With its elegant design, spacious rooms, and attention to detail, the Pink Flamingo floor plan combines comfort and beauty, making it an ideal choice for families or anyone seeking a sophisticated yet welcoming home. This home has the ideal country setting to add an in-ground pool and shop/barn(per HOA approval). Aerobic Septic system, digital sprinkler system, fiber internet, and propane available. Approximately 7 miles from Hwy 6. +1-2 Acre homesites available, Oakwood Custom Homes Group LLC! 1800 sq/ft minimum and 50% masonry! Ready to customize your home, contact Oakwood Custom Homes Group LLC today!
Available to build | The Craftsman Plan
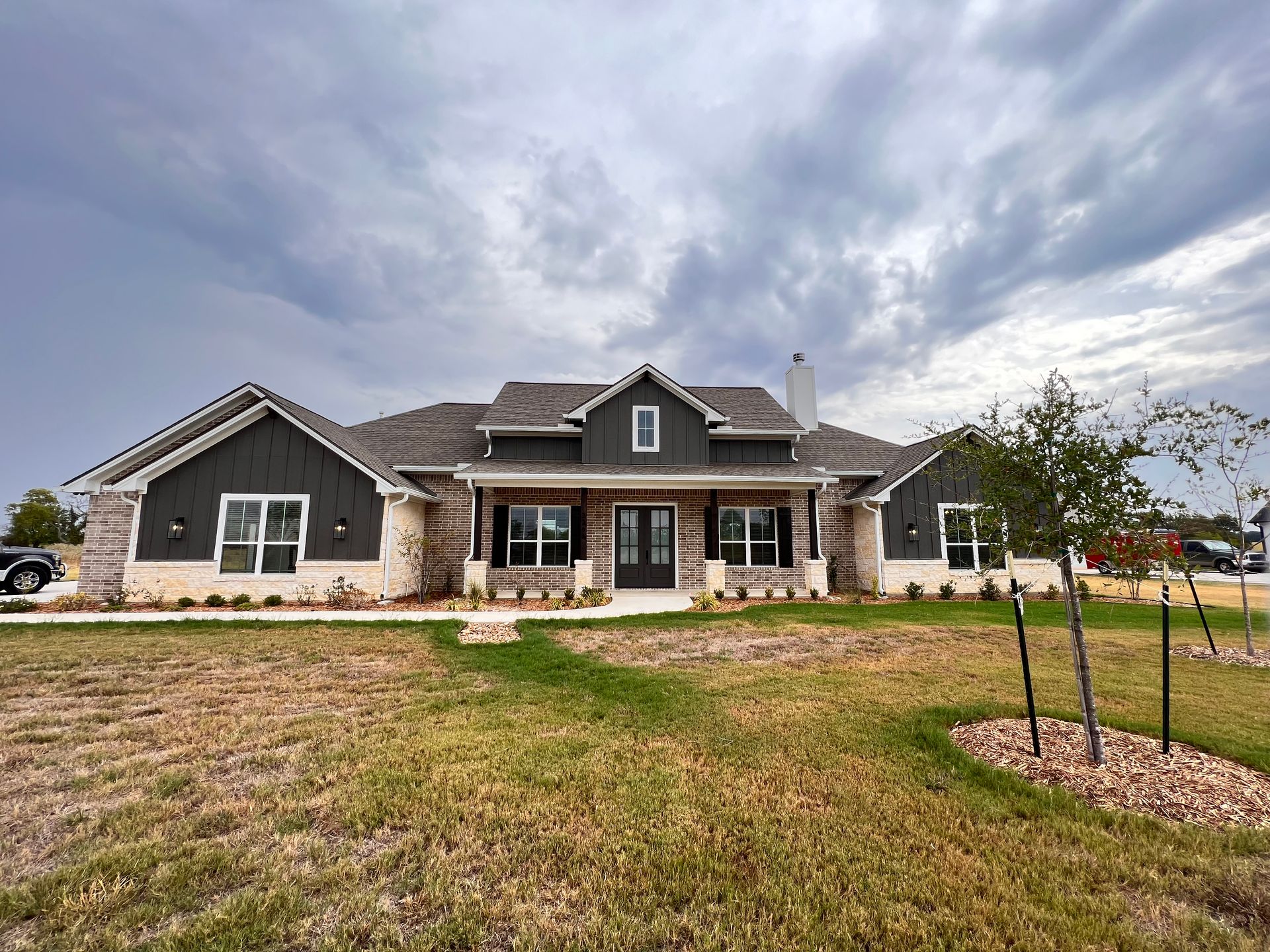
Slide title
Write your caption hereButton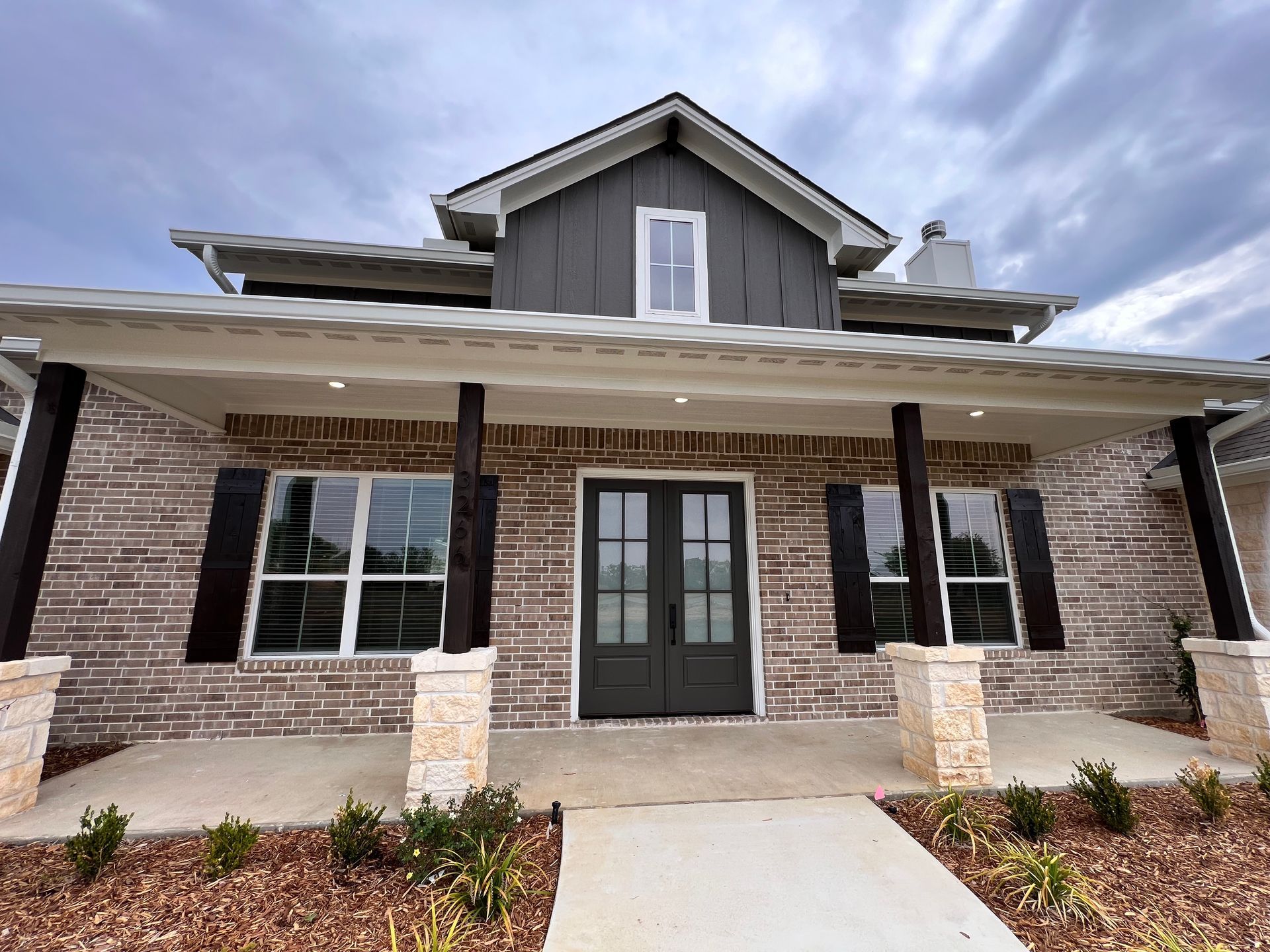
Slide title
Write your caption hereButton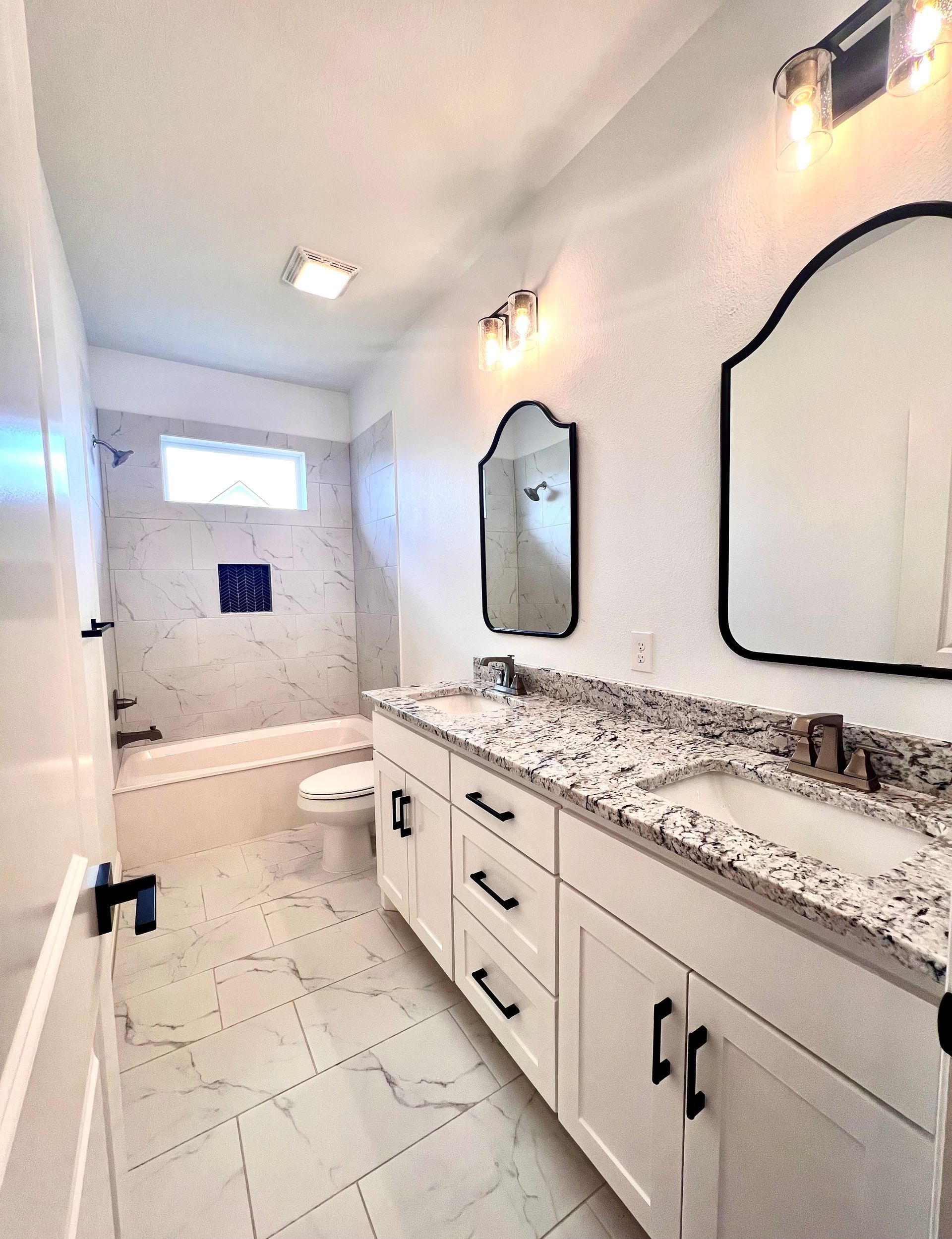
Slide title
Write your caption hereButton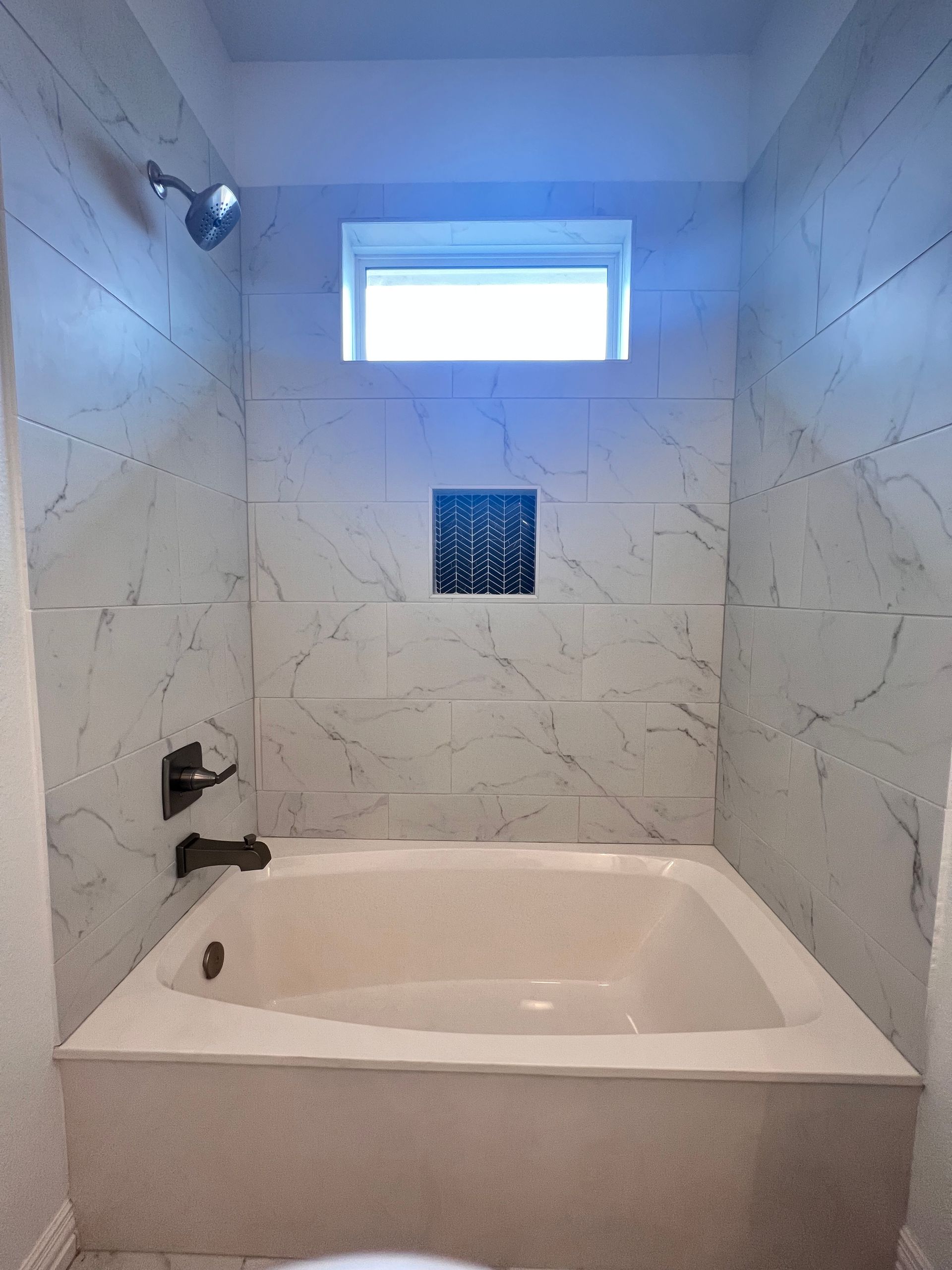
Slide title
Write your caption hereButton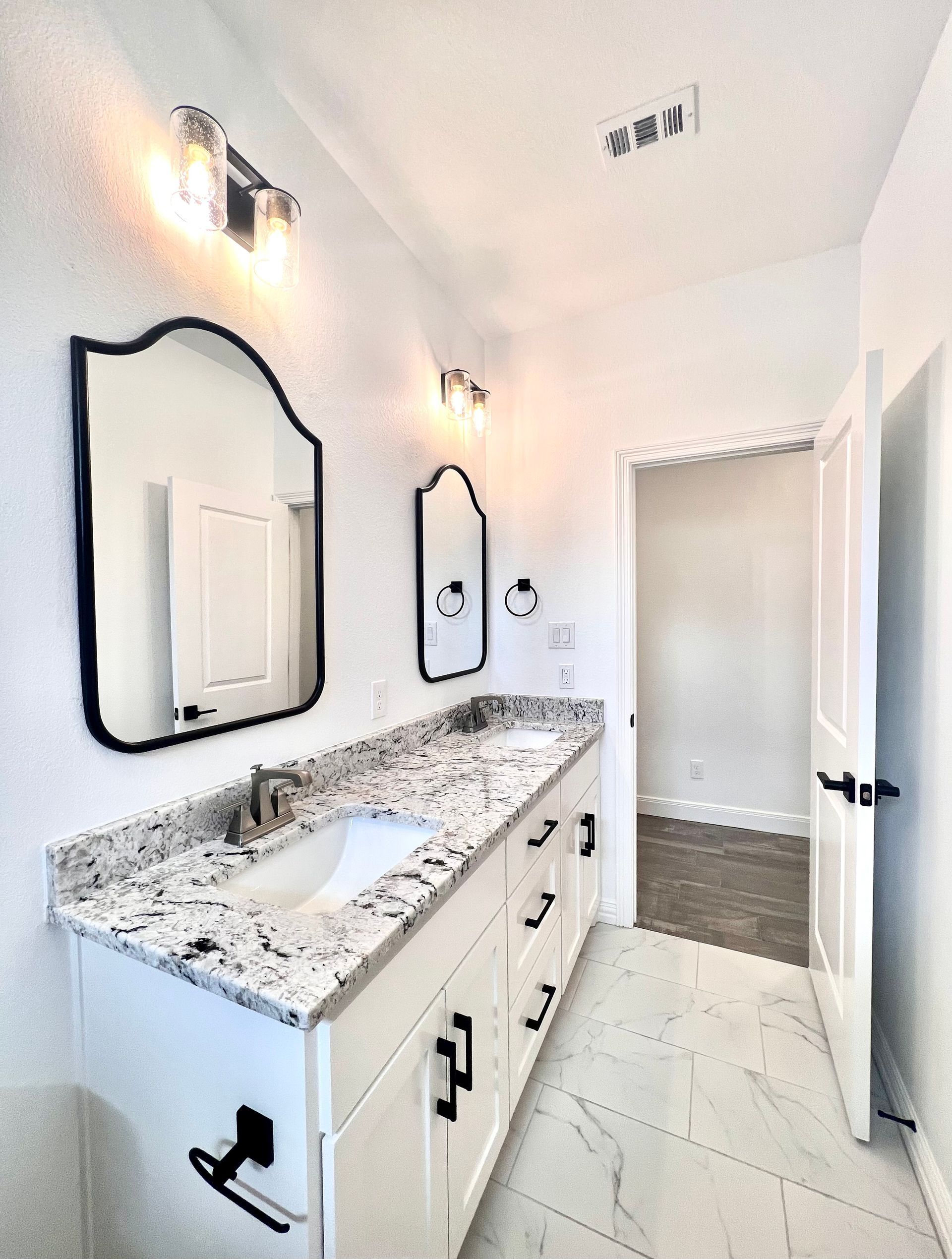
Slide title
Write your caption hereButton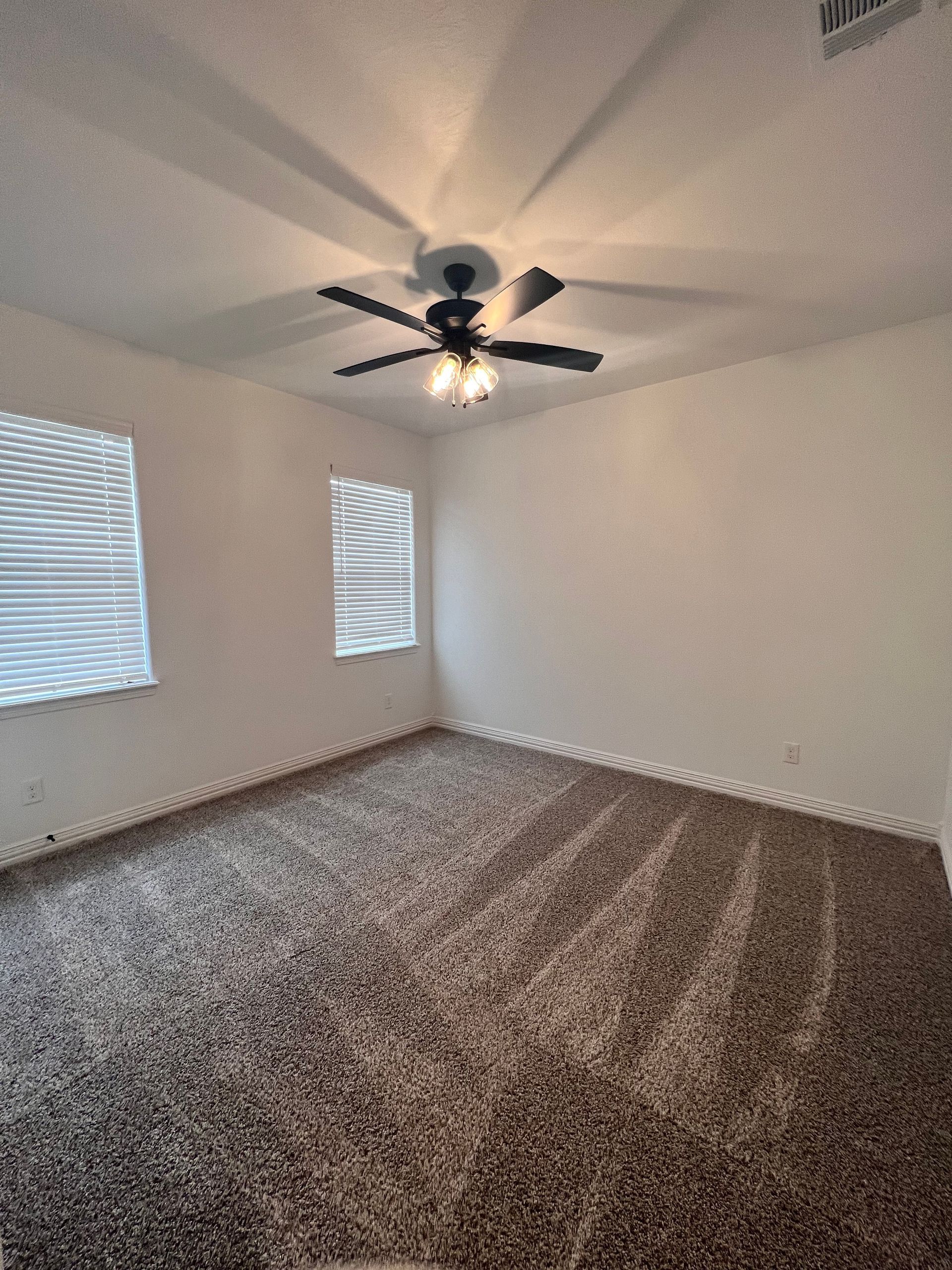
Slide title
Write your caption hereButton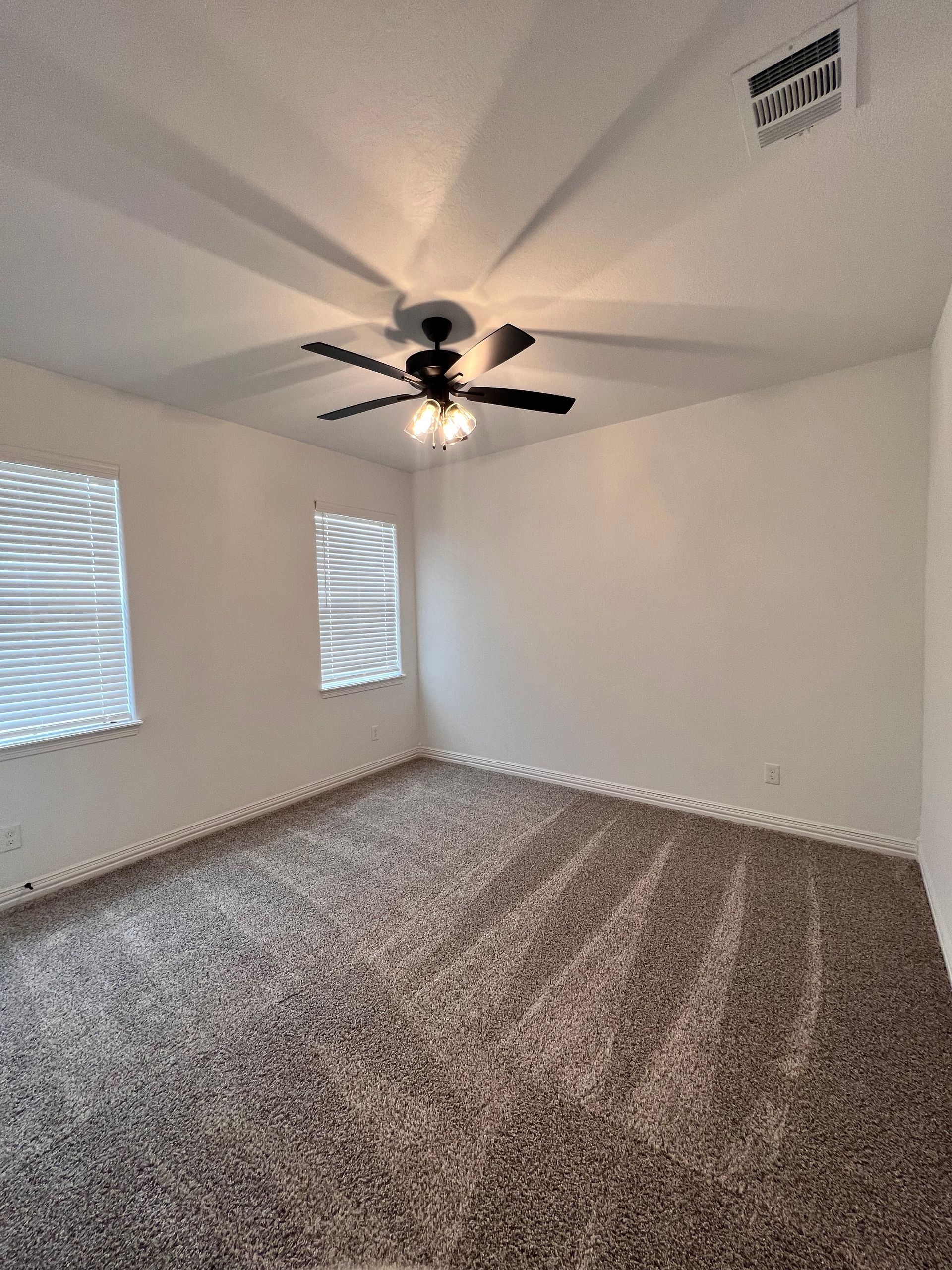
Slide title
Write your caption hereButton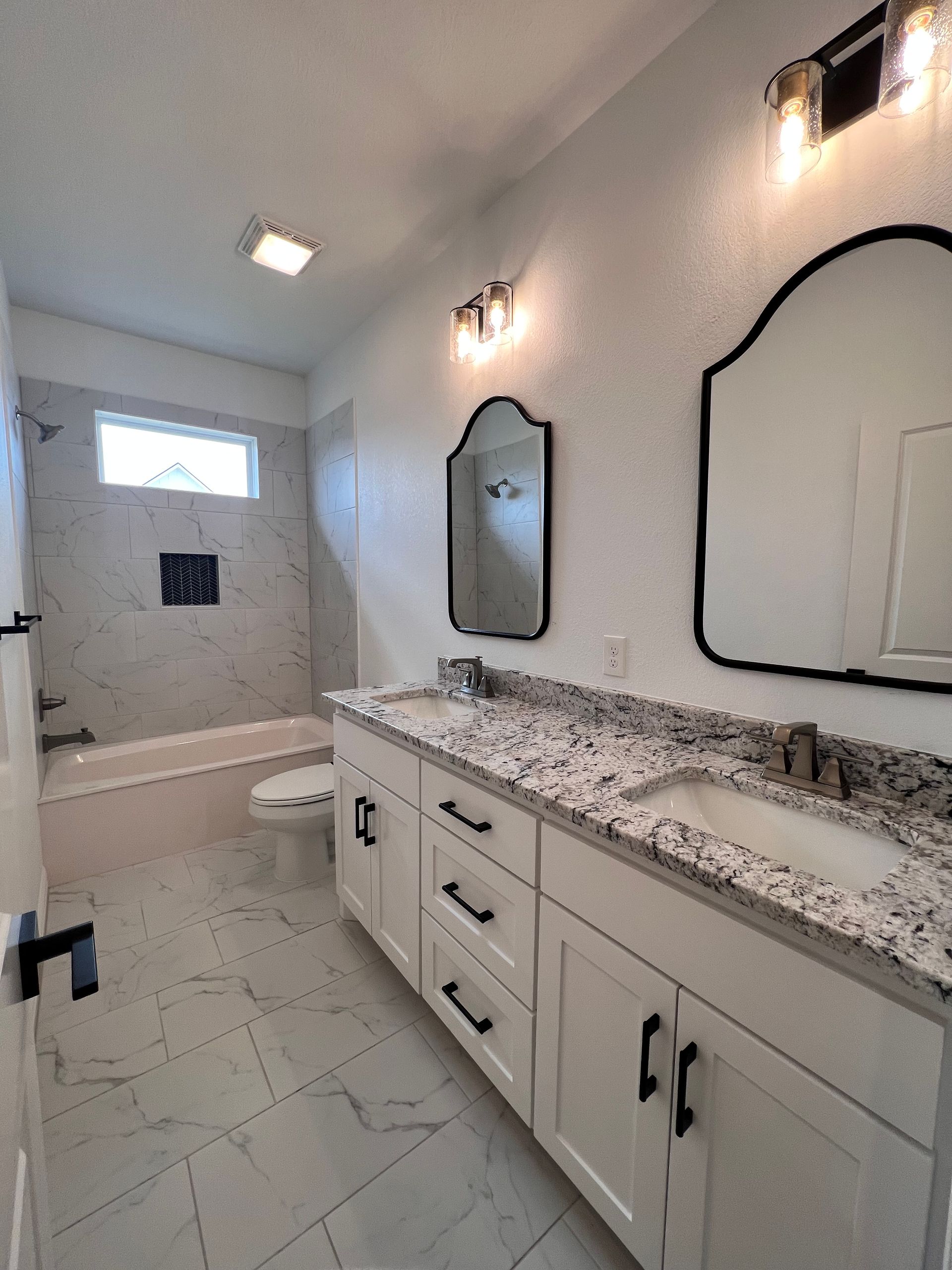
Slide title
Write your caption hereButton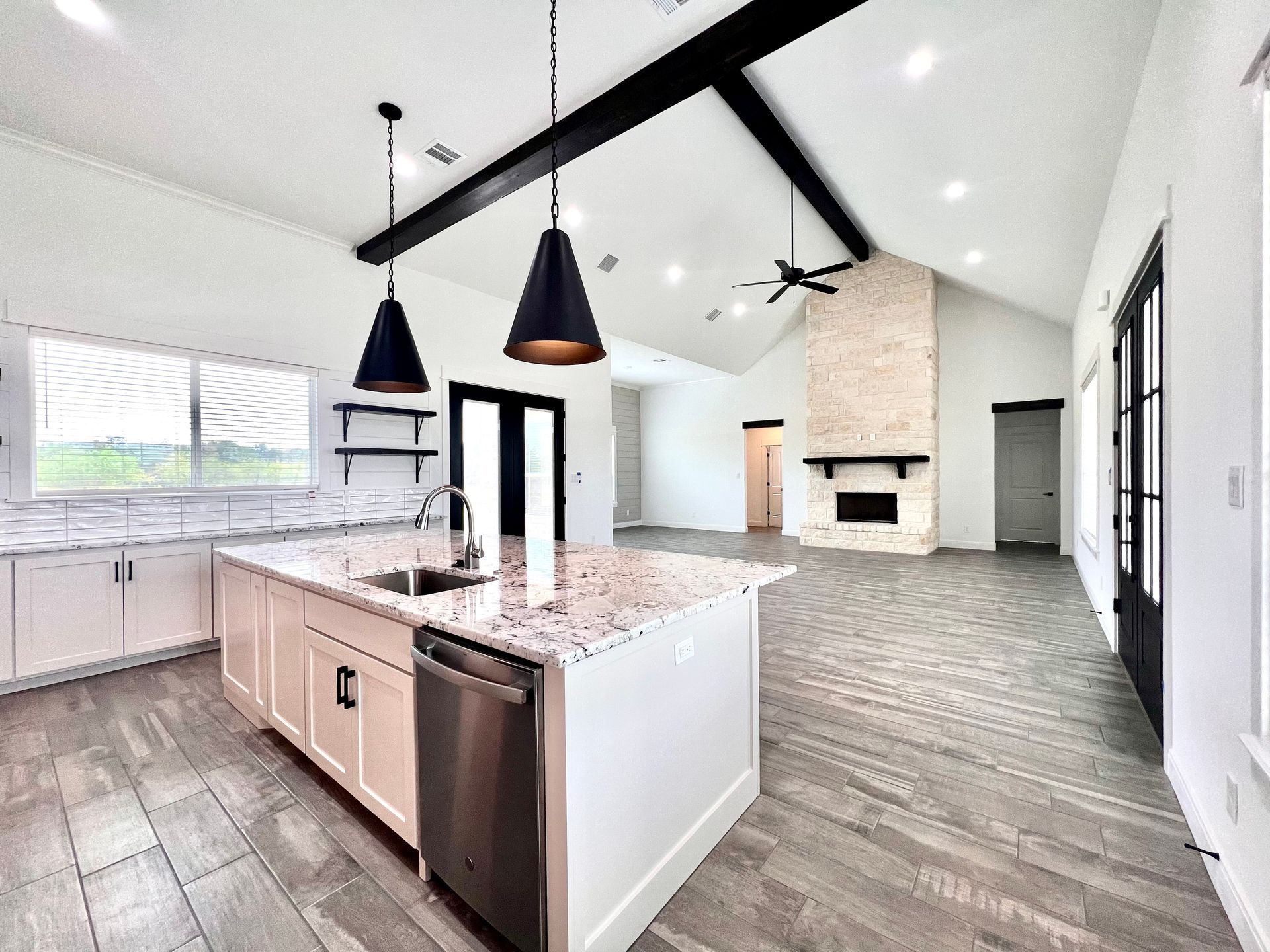
Slide title
Write your caption hereButton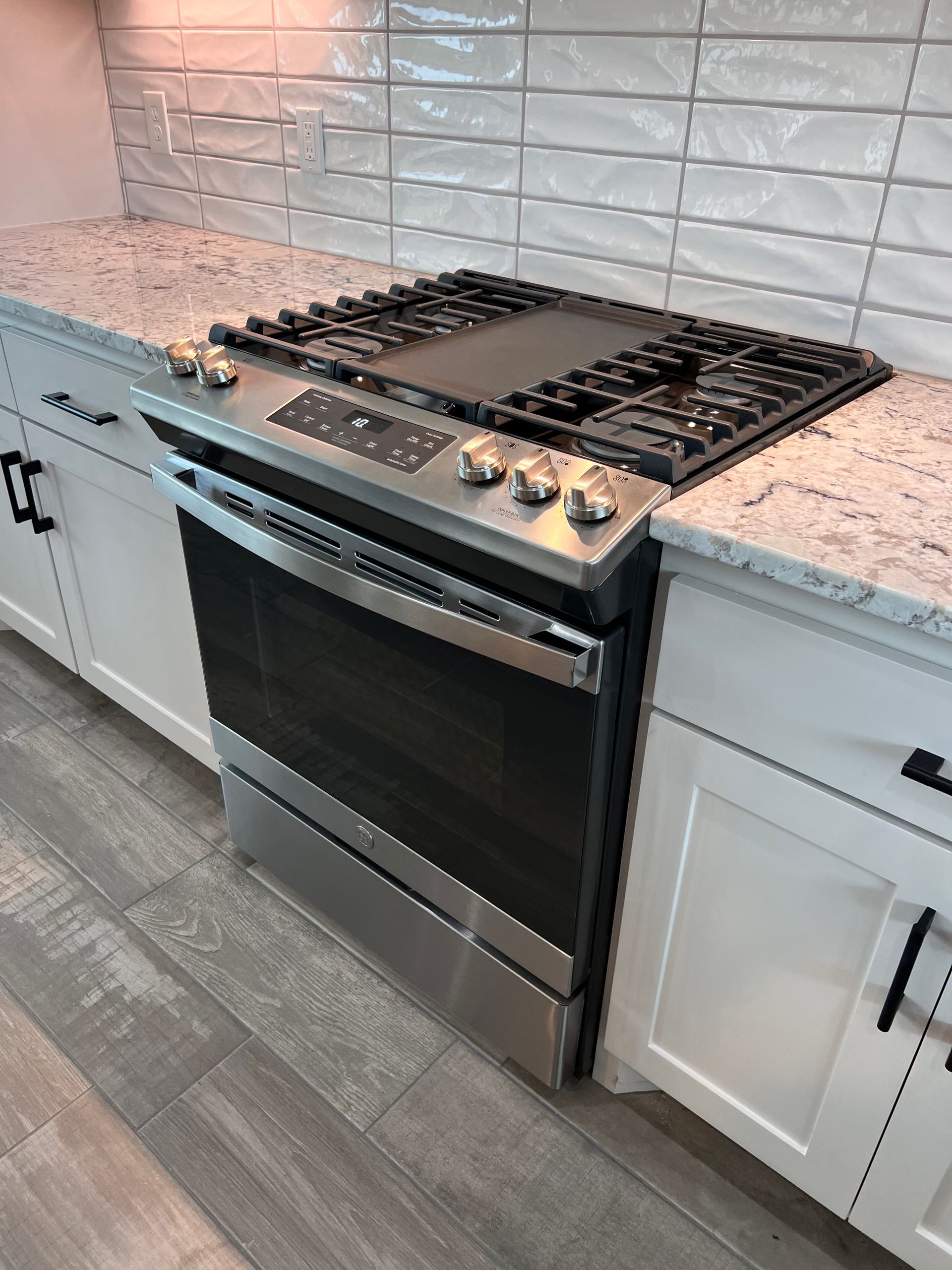
Slide title
Write your caption hereButton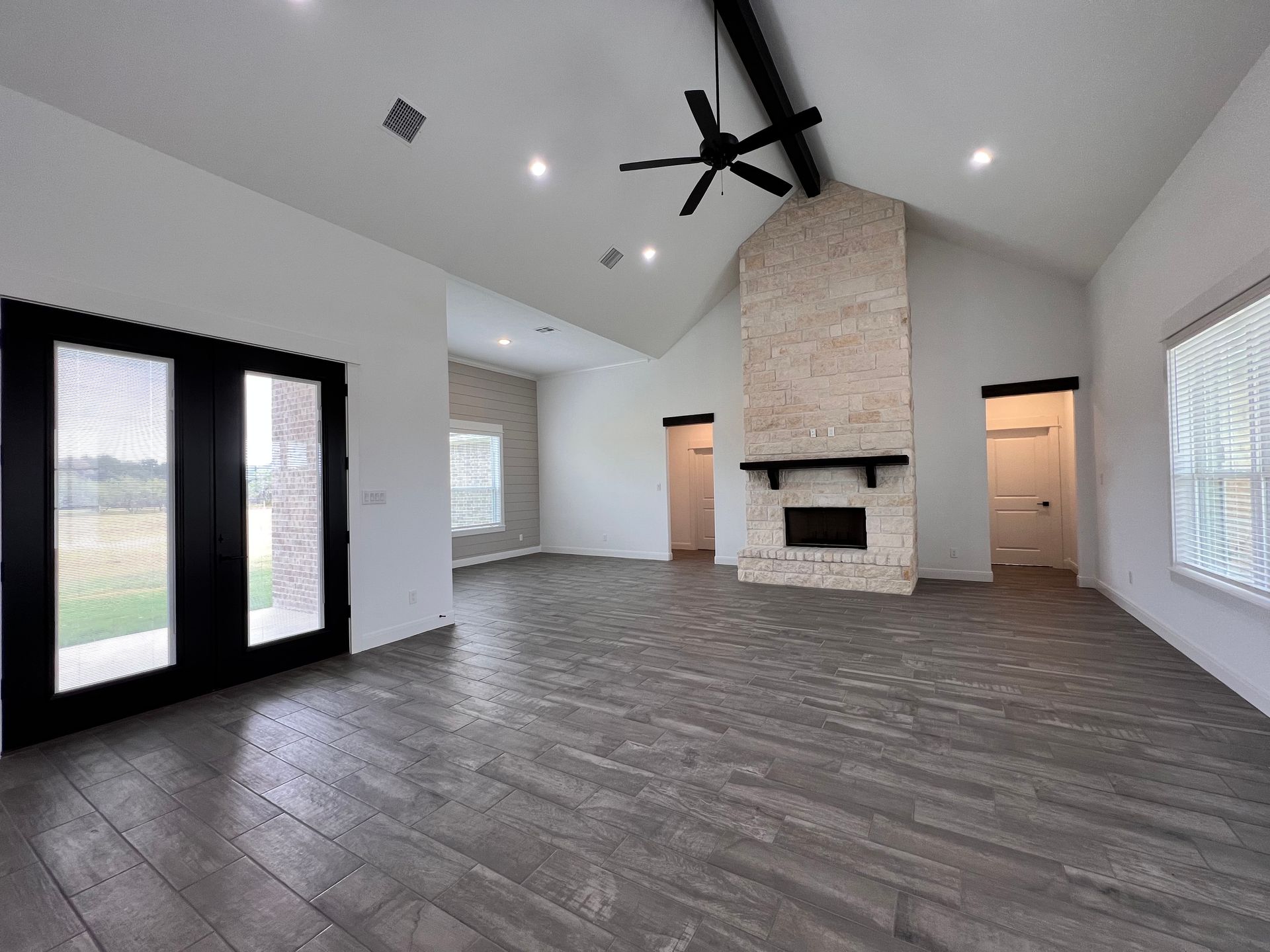
Slide title
Write your caption hereButton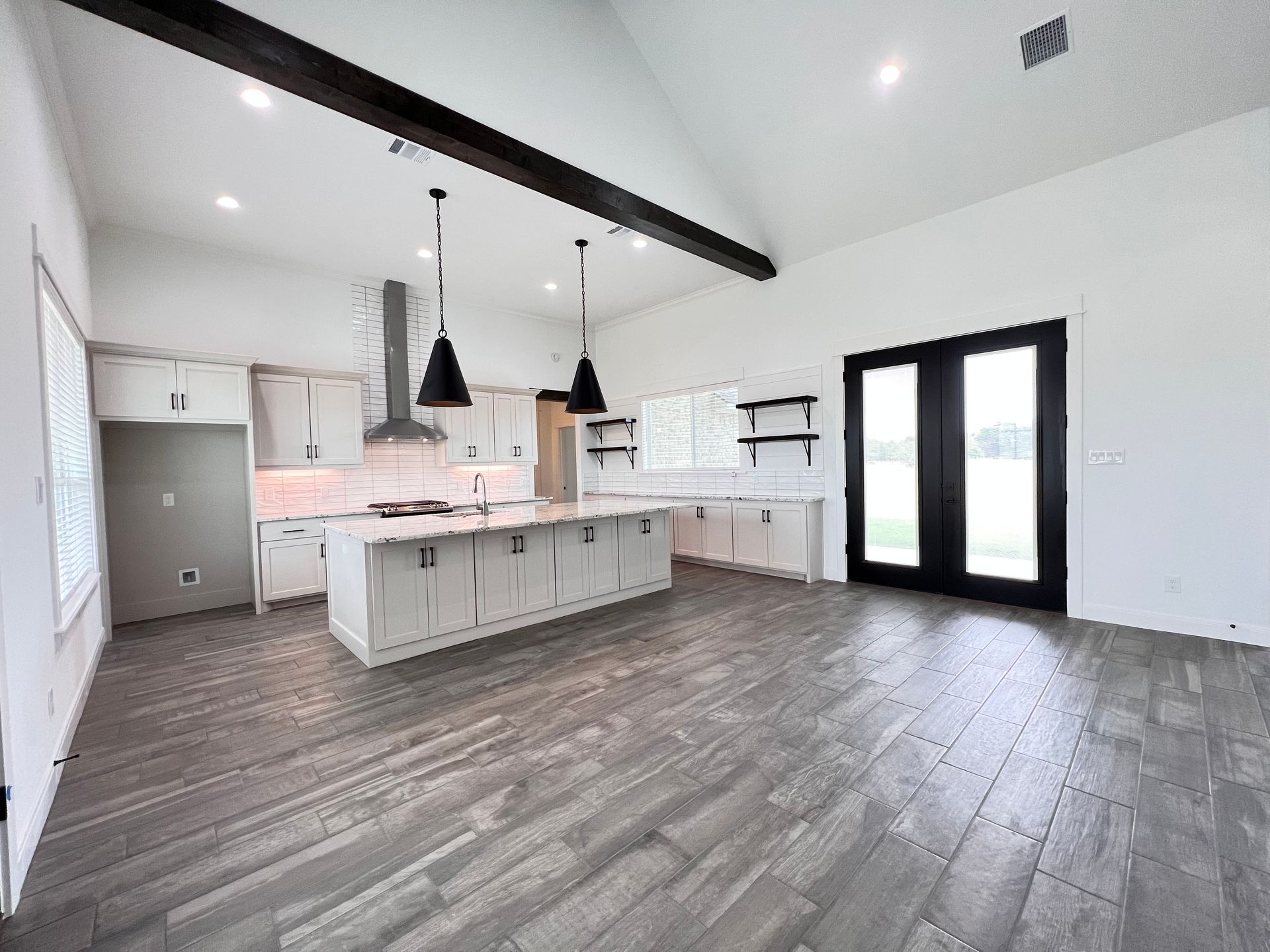
Slide title
Write your caption hereButton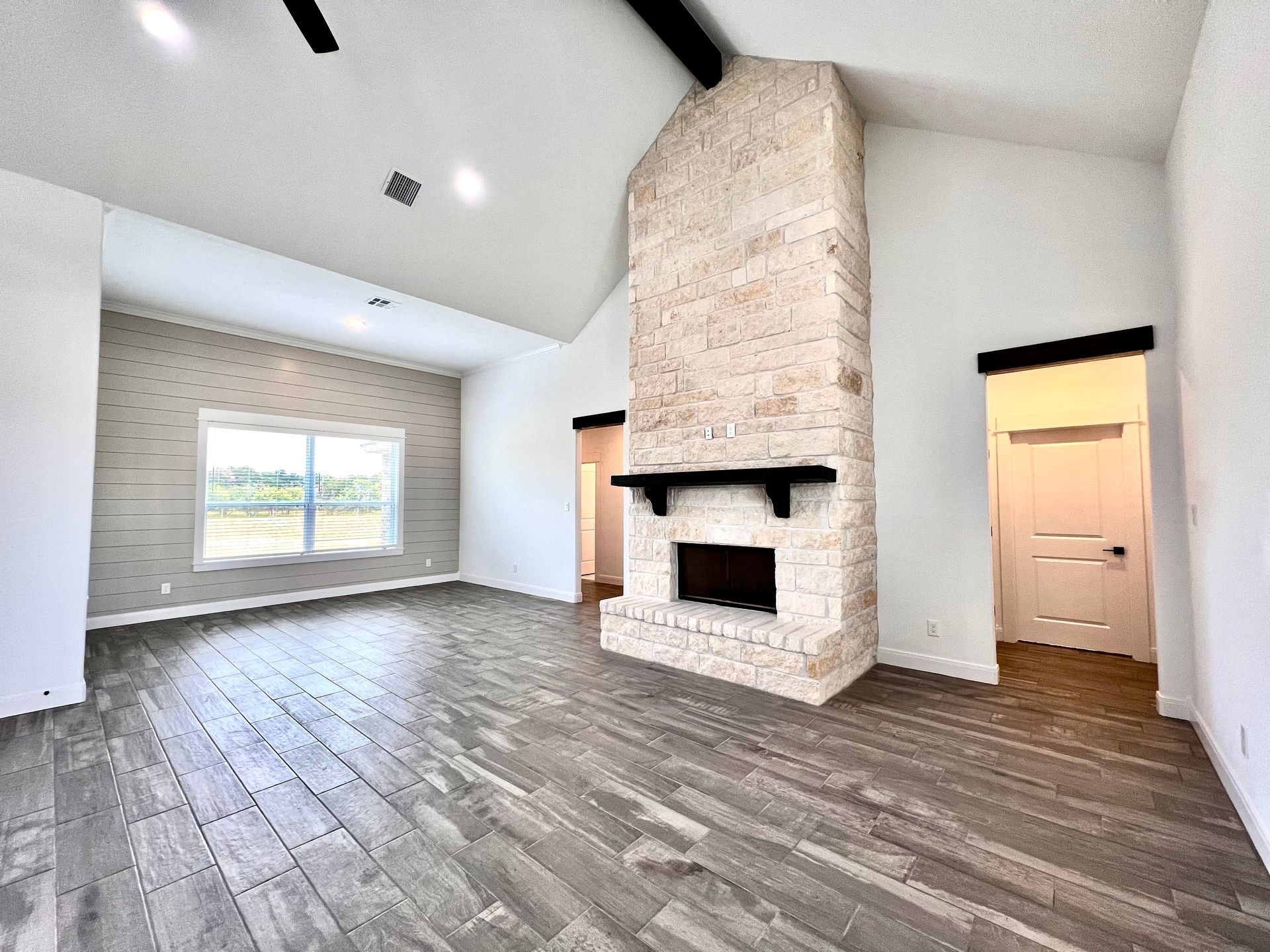
Slide title
Write your caption hereButton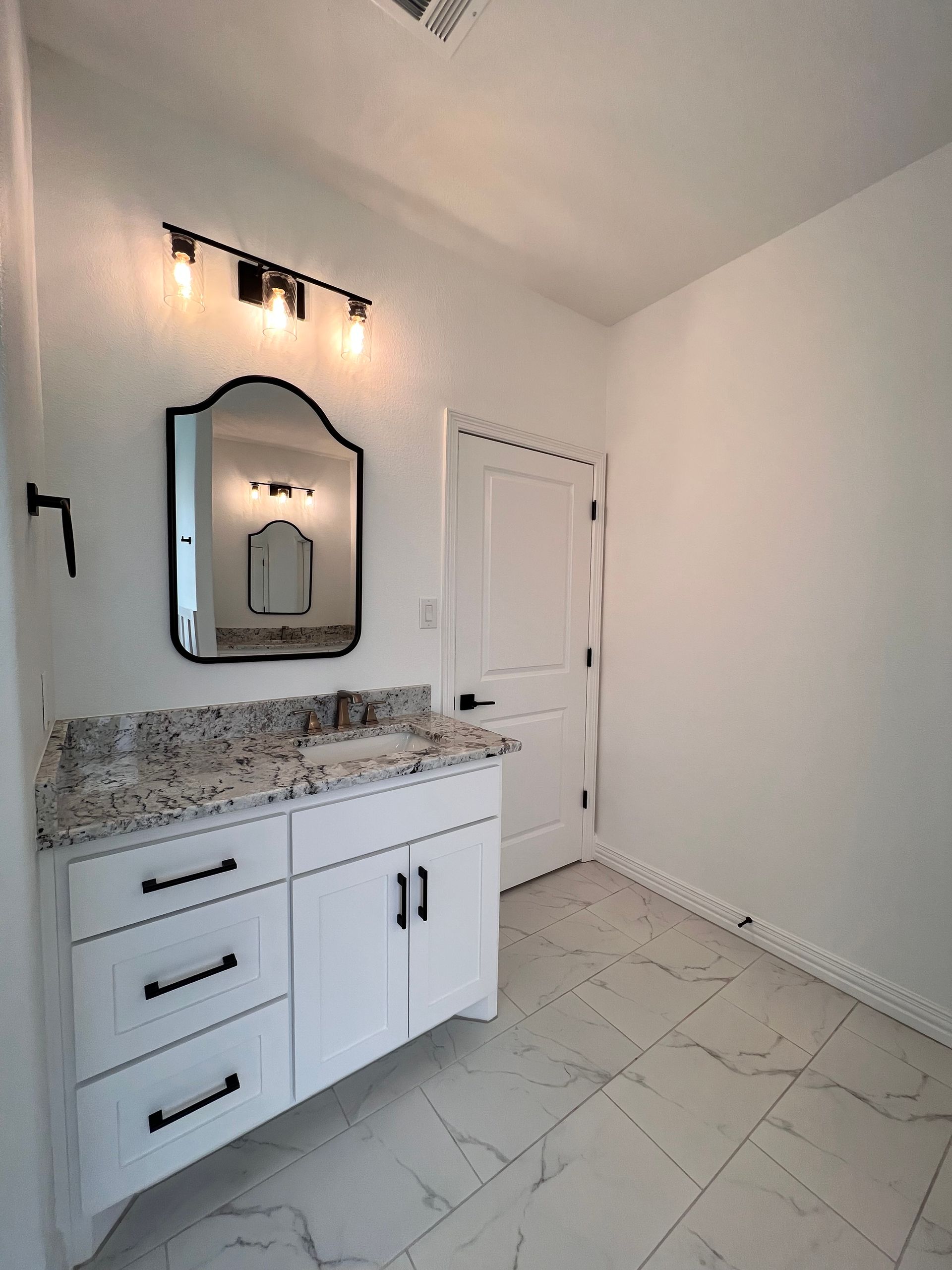
Slide title
Write your caption hereButton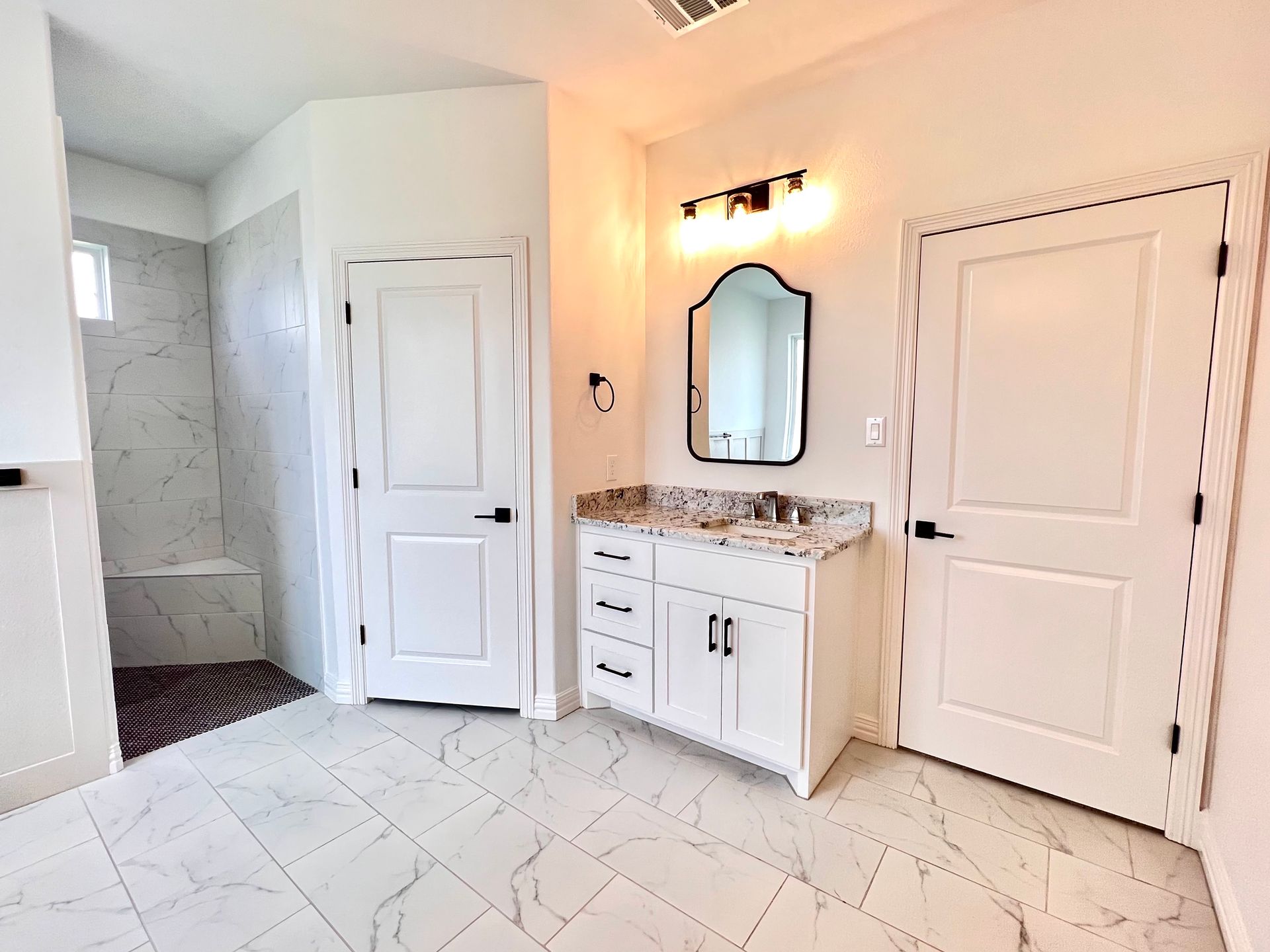
Slide title
Write your caption hereButton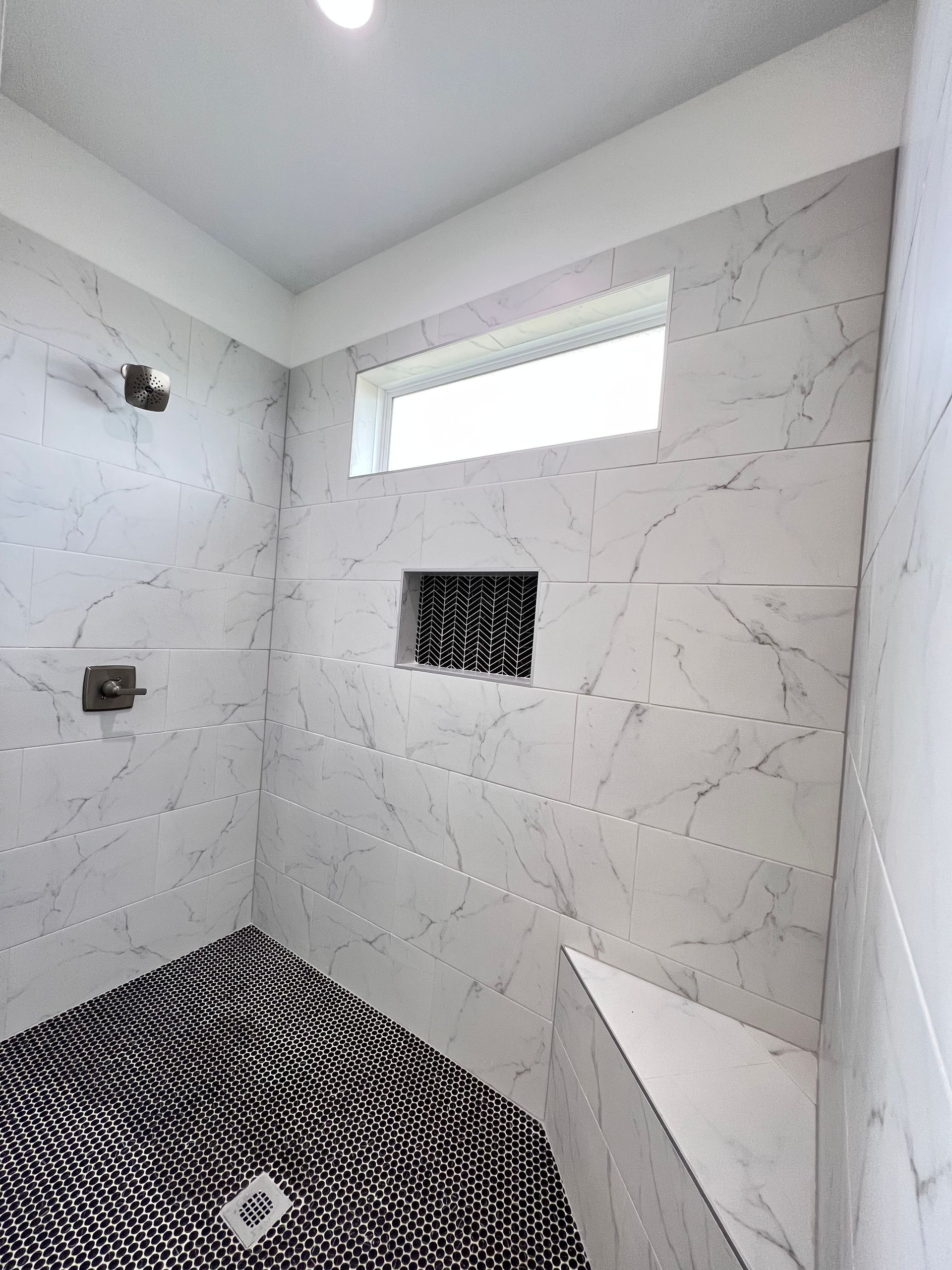
Slide title
Write your caption hereButton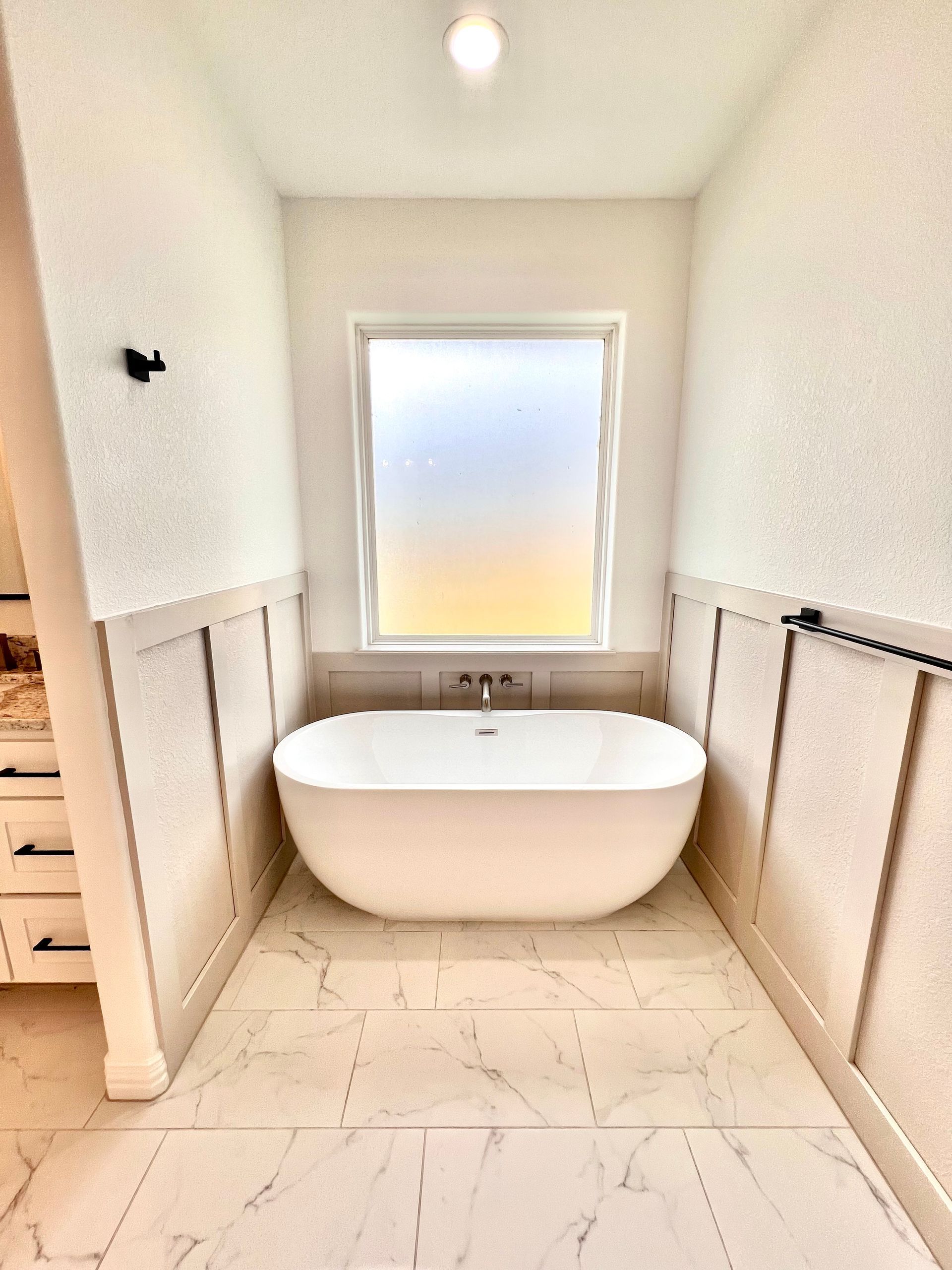
Slide title
Write your caption hereButton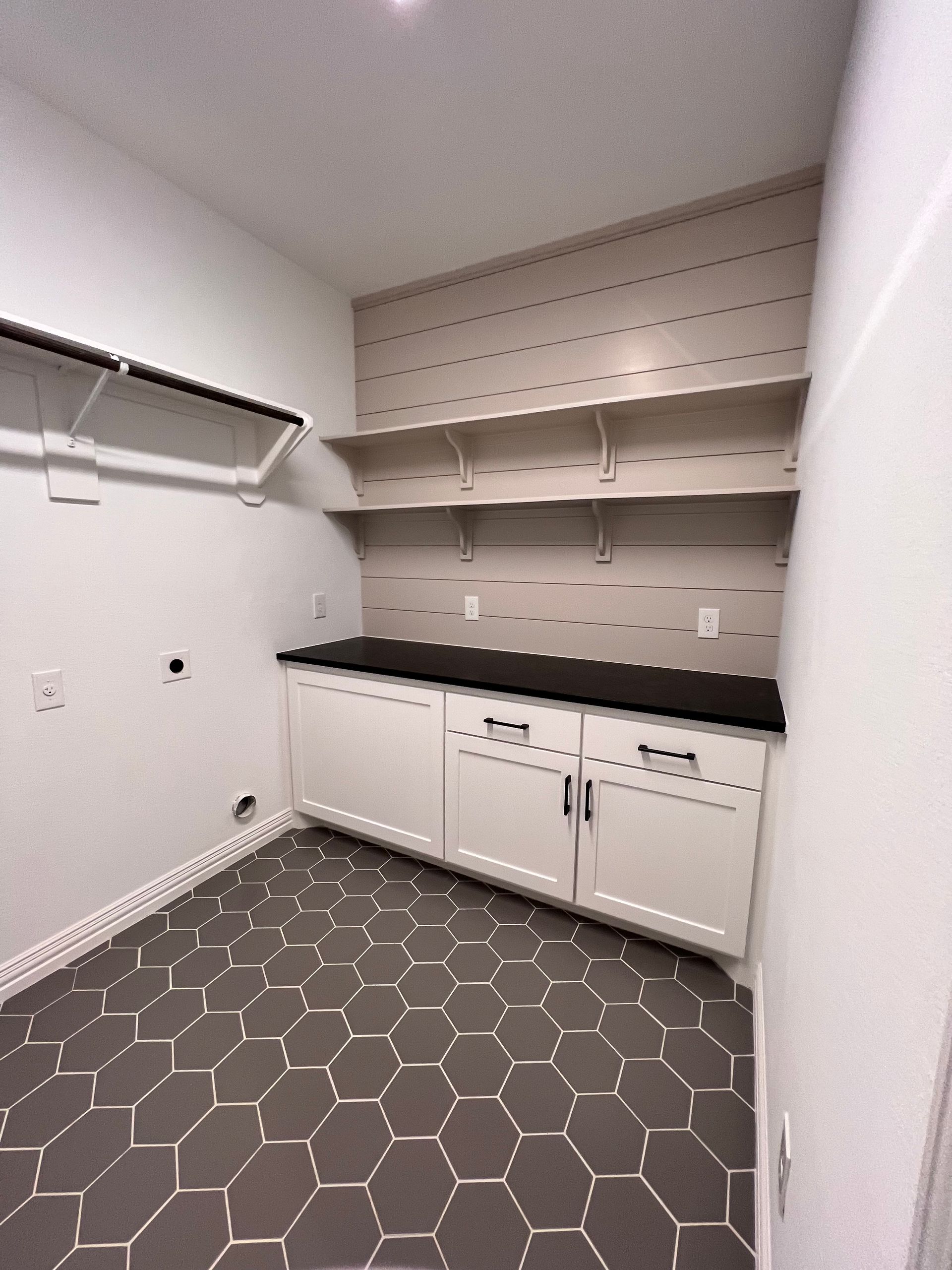
Slide title
Write your caption hereButton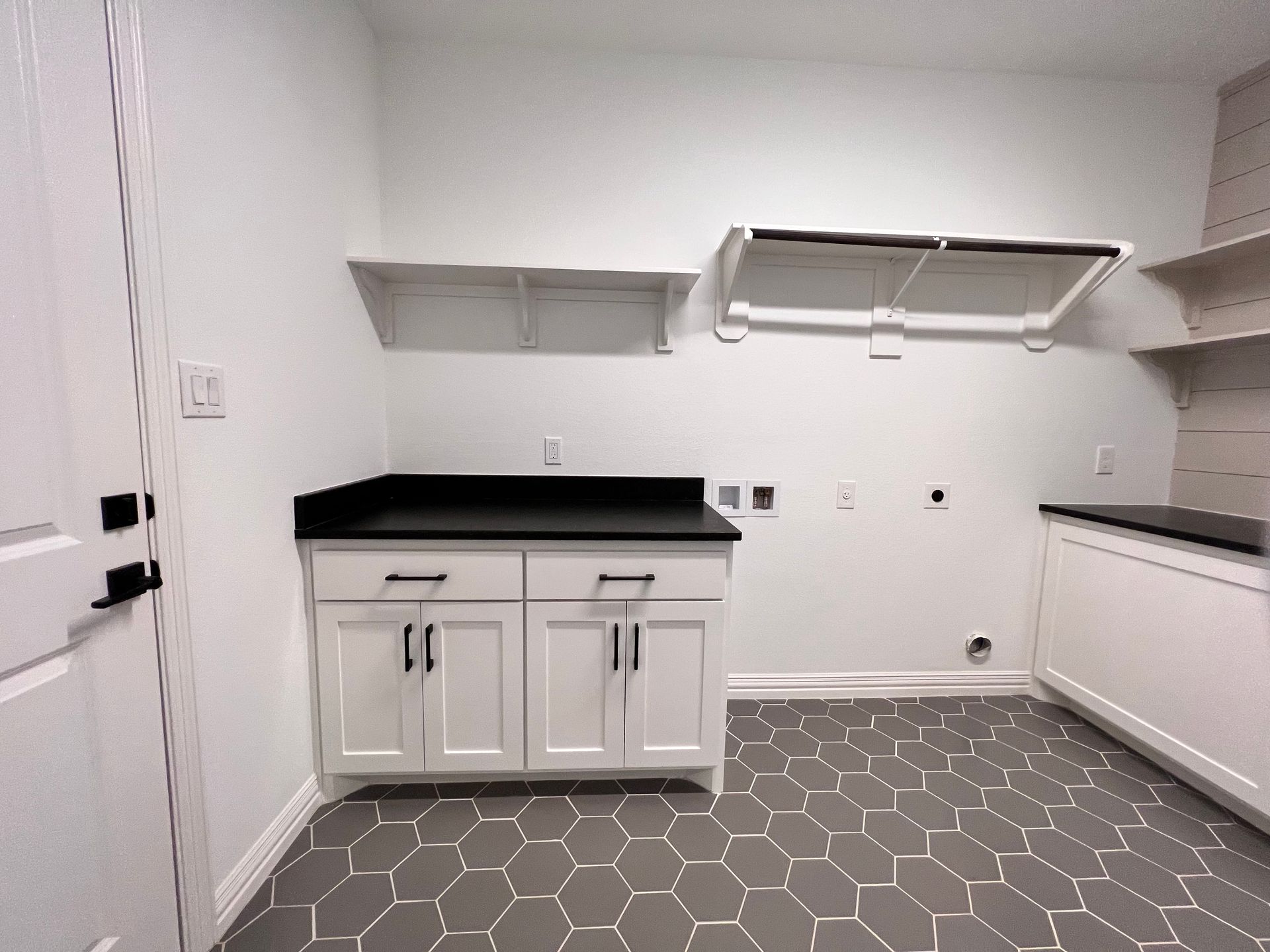
Slide title
Write your caption hereButton
Slide title
Write your caption hereButton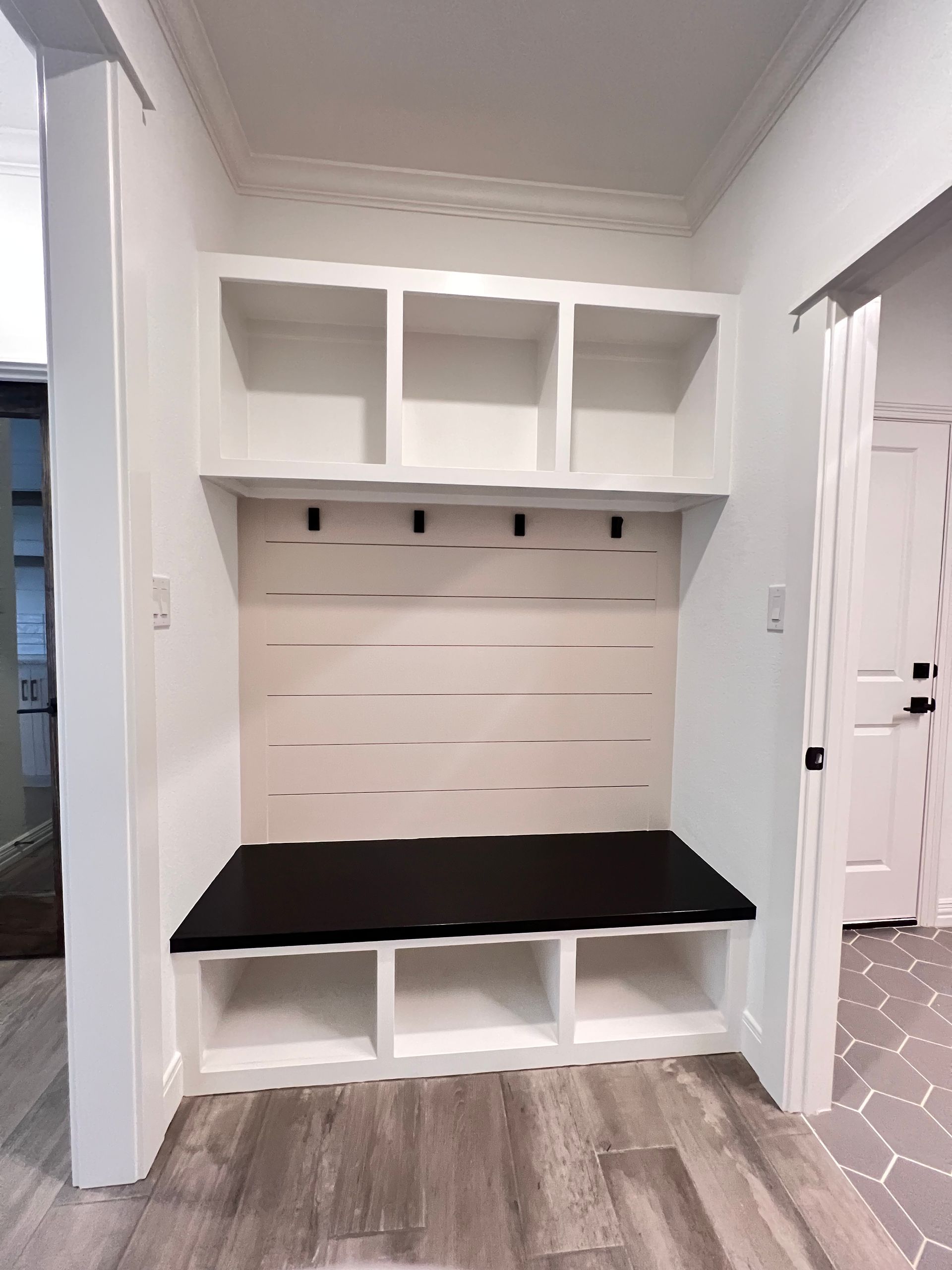
Slide title
Write your caption hereButton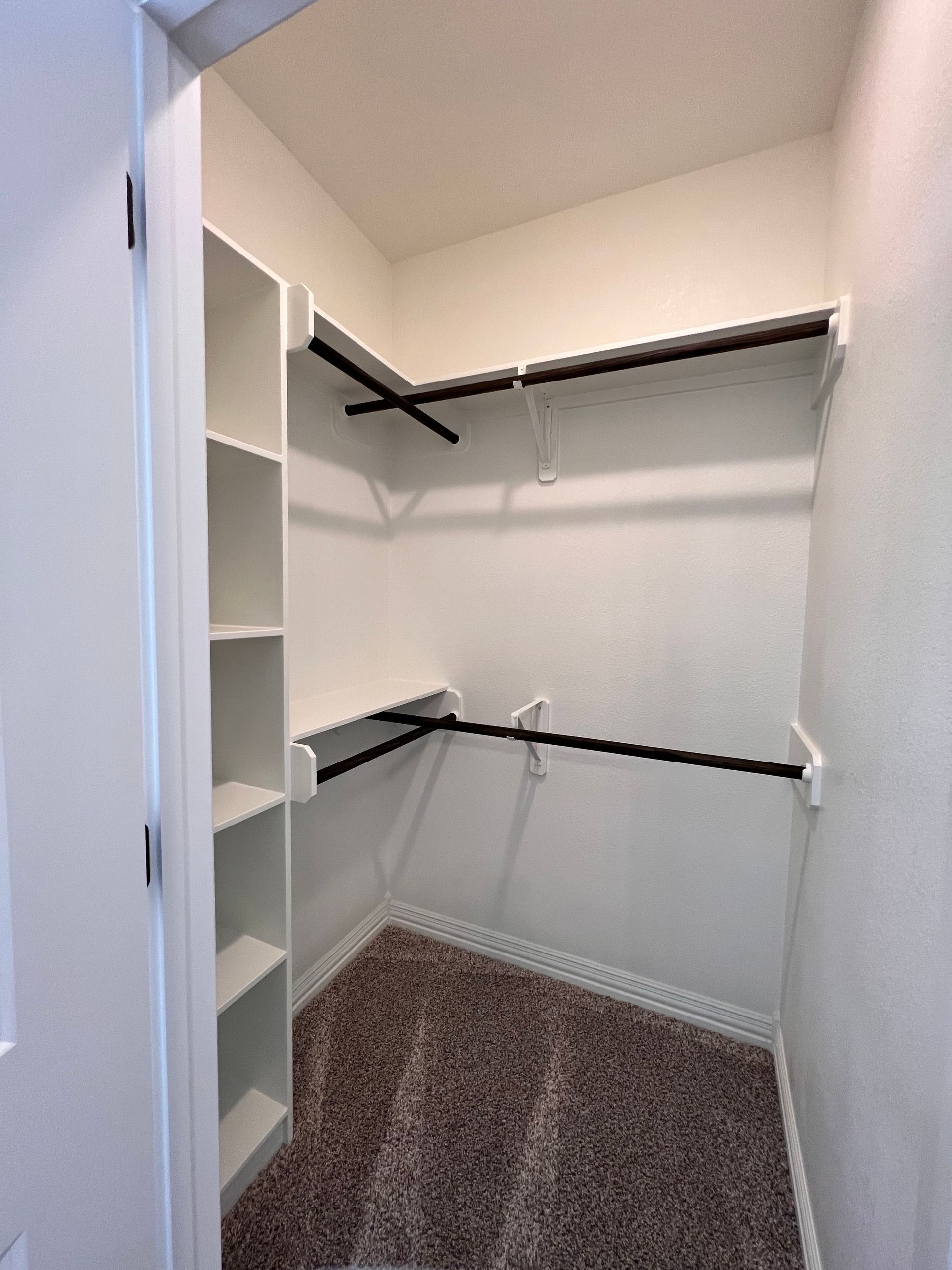
Slide title
Write your caption hereButton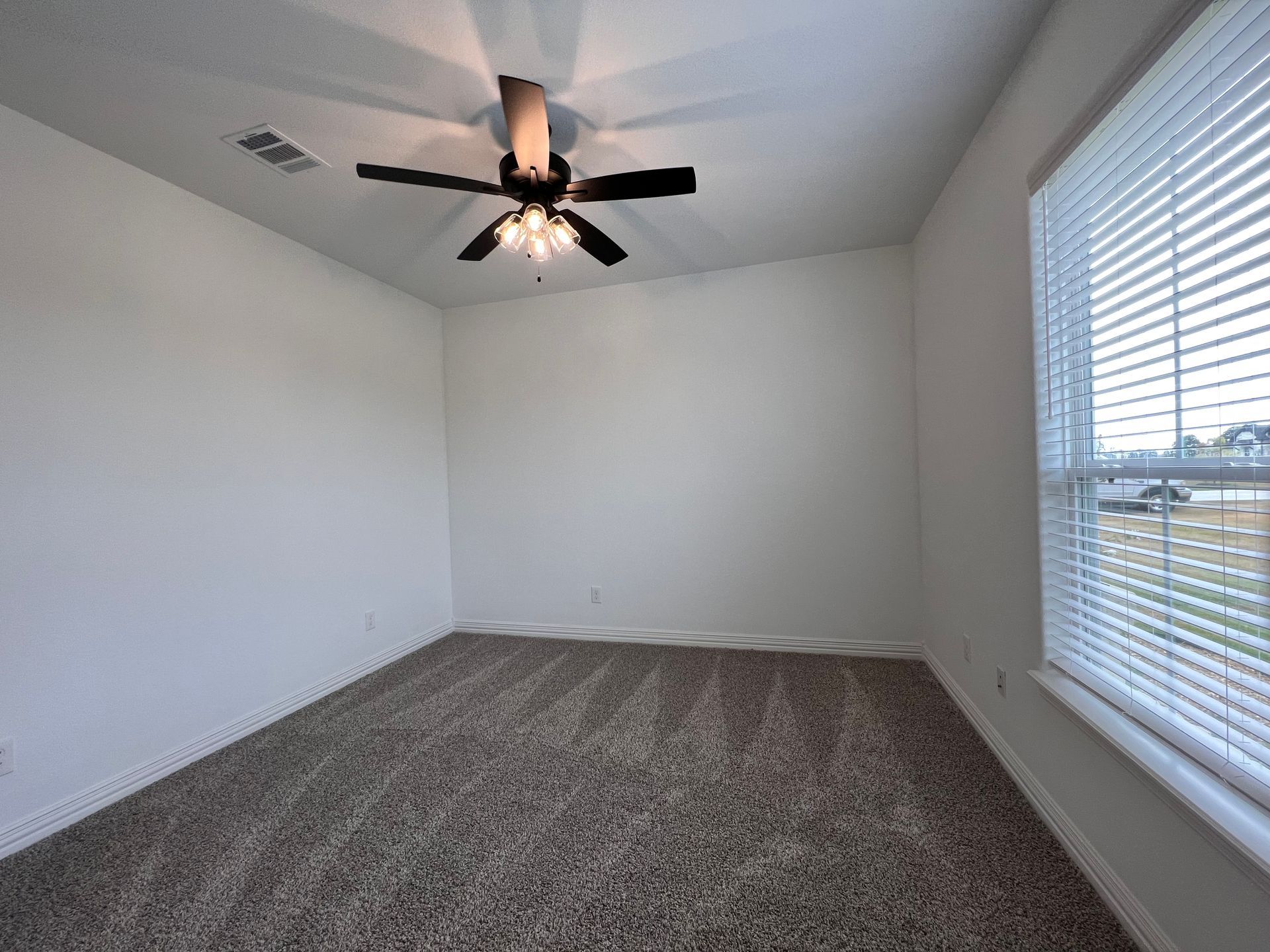
Slide title
Write your caption hereButton
Oakwood Custom Homes Group offers our signature series "Craftsman" plan where details + craftsmanship are abound. This remarkably open layout feels contemporary and relaxed with open kitchen, 42" FLOOR TO CEILING stone gas fireplace, large living area with, kitchen nook, and cathedral ceiling, that opens up into a separate living flex space with the most beautiful backyard views. Oakwood Custom Homes Group designs beautiful floor plans with intricate details and valued craftsmanship! The Craftsman plan features 4 spacious bedrooms and 2.5 bathroom's, large walk-in pantry, mudroom, large utility room with built ins, powder bath off the primary suite, loads of storage space and you will love the sunrises and sunsets in Hunters Crossing Estates. This home has the ideal country setting to add an in-ground pool and shop/barn(per HOA approval). Aerobic Septic system, digital sprinkler system, fiber internet, and propane available. Approximately 7 miles from Hwy 6. Ready to customize your home, contact Oakwood Custom Homes Group LLC today! 1800 sq/ft minimum and 50% masonry!
Available to Build | The Paintbrush Plan
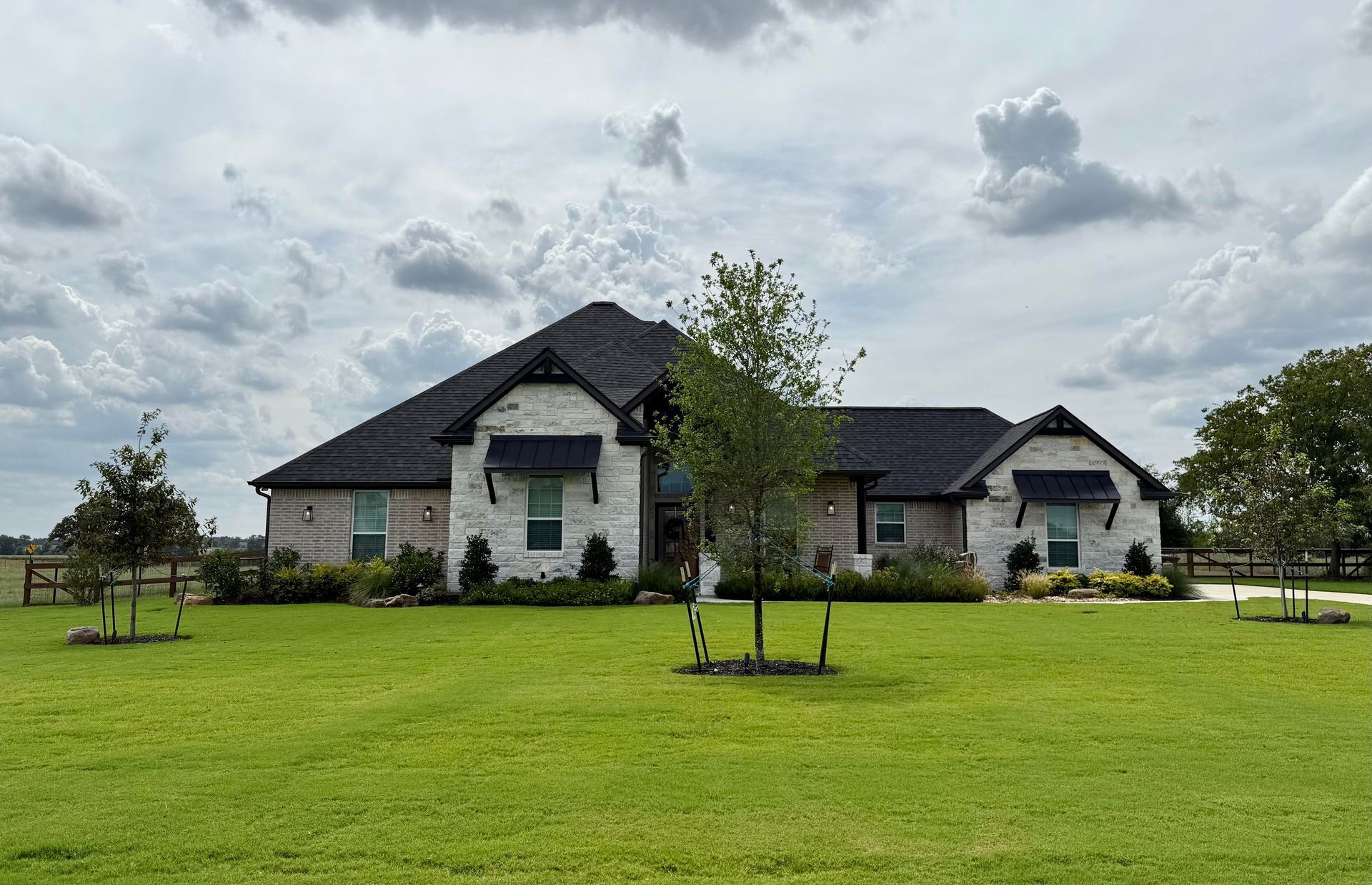
Slide title
Write your caption hereButton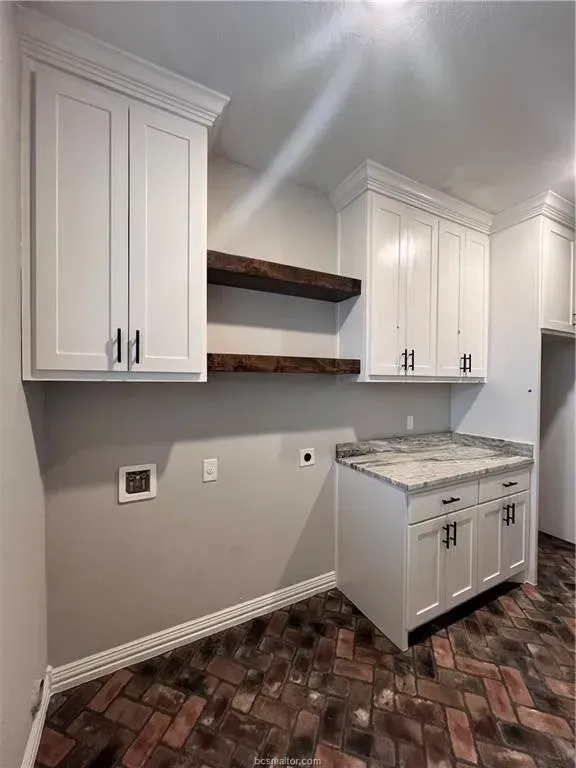
Slide title
Write your caption hereButton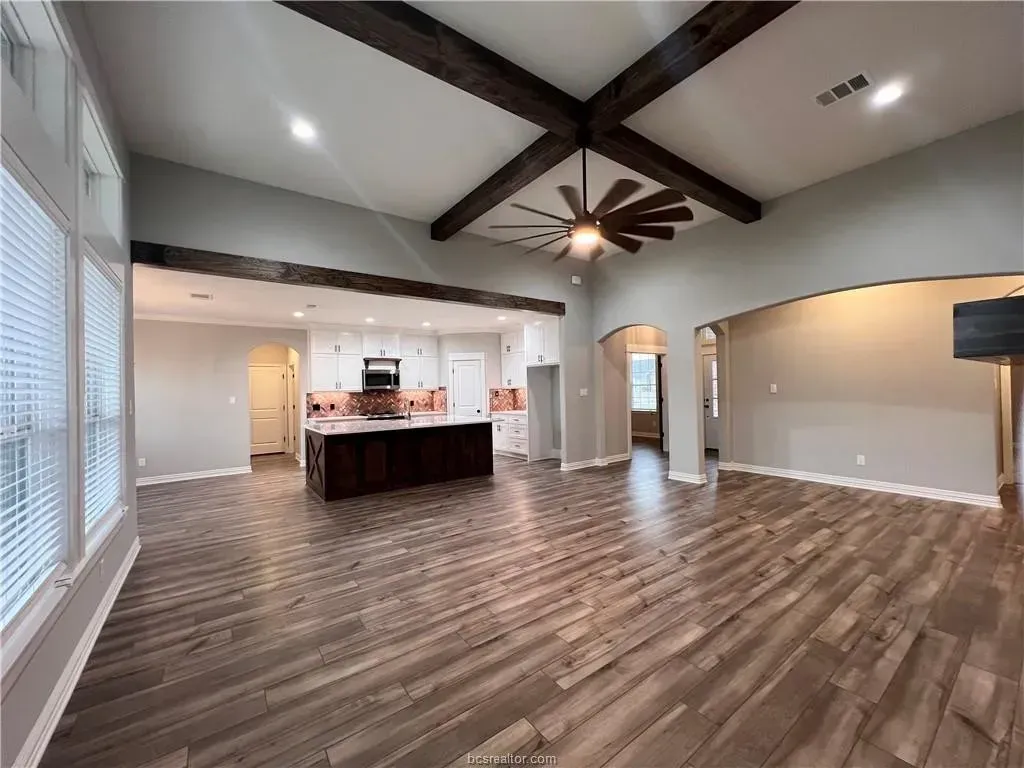
Slide title
Write your caption hereButton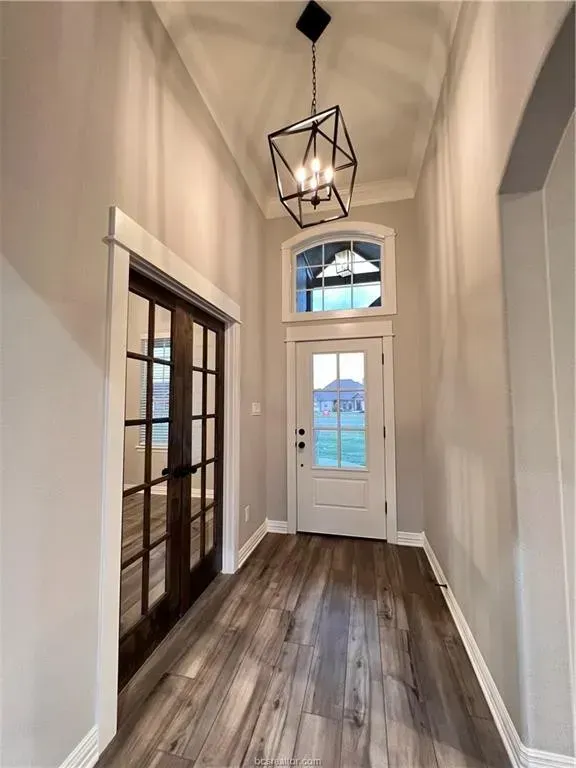
Slide title
Write your caption hereButton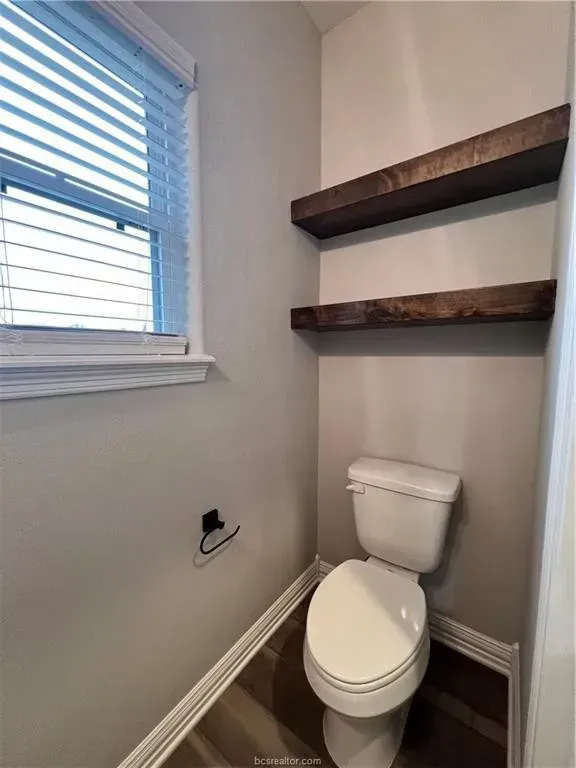
Slide title
Write your caption hereButton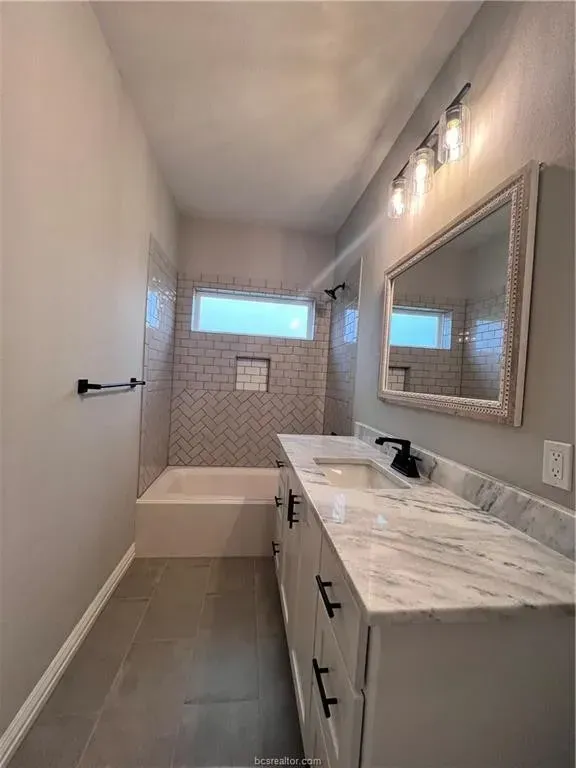
Slide title
Write your caption hereButton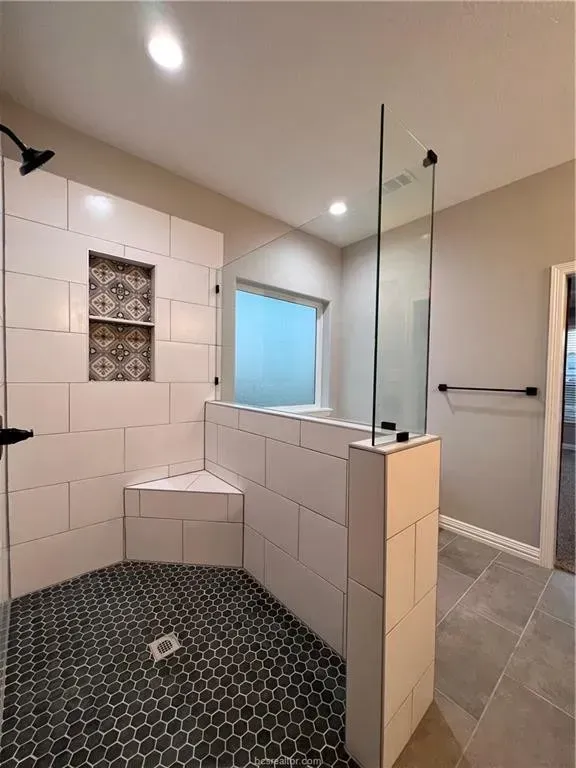
Slide title
Write your caption hereButton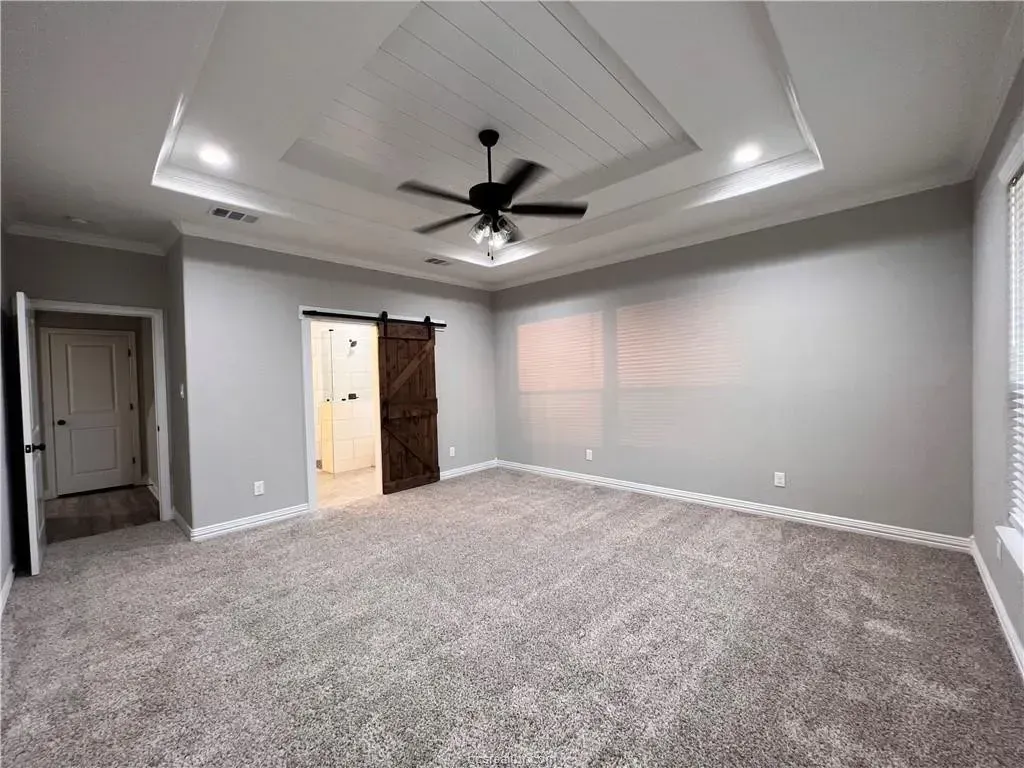
Slide title
Write your caption hereButton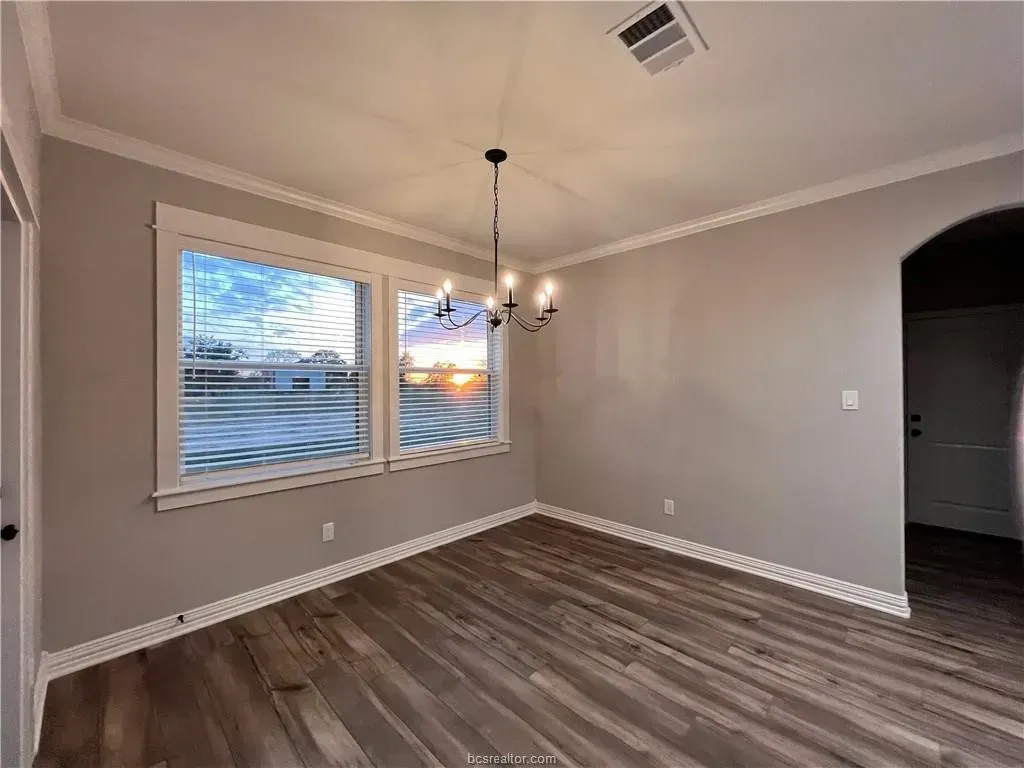
Slide title
Write your caption hereButton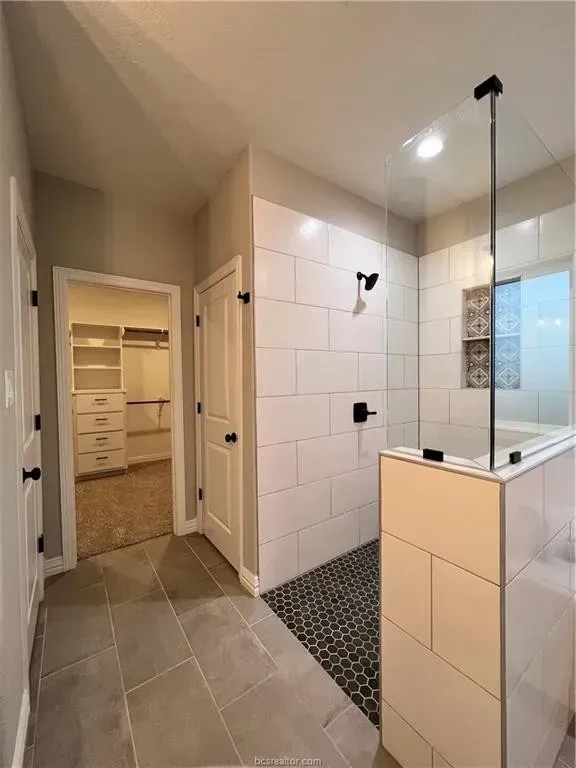
Slide title
Write your caption hereButton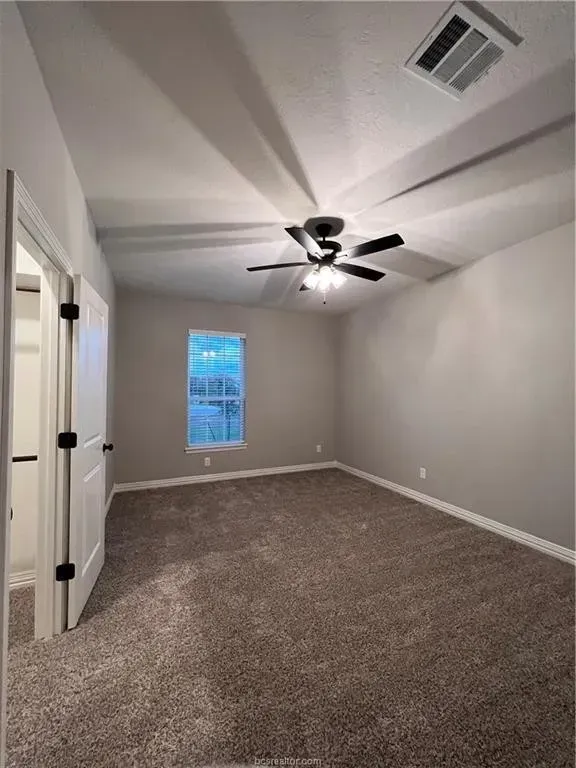
Slide title
Write your caption hereButton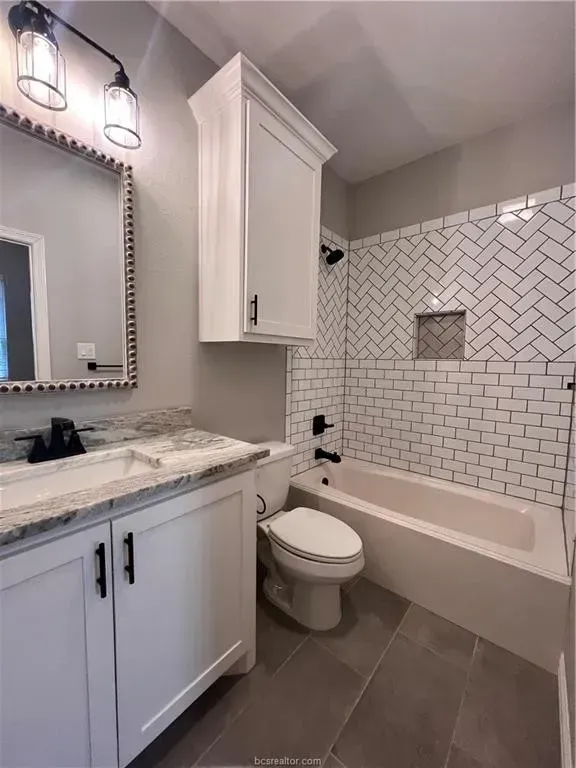
Slide title
Write your caption hereButton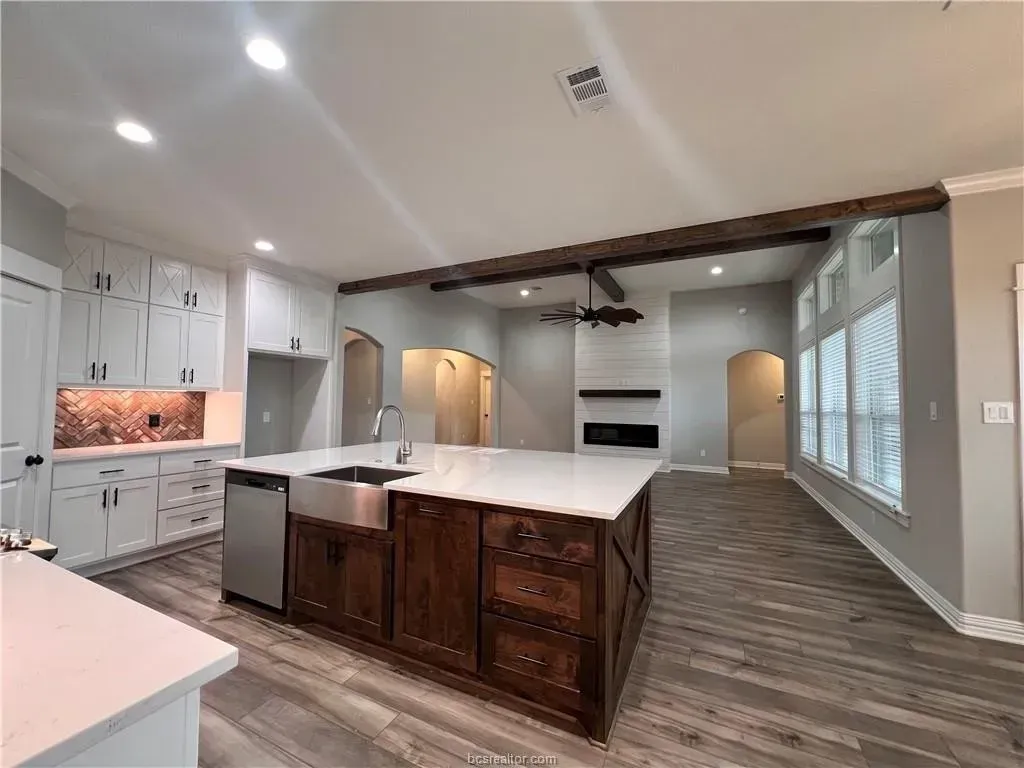
Slide title
Write your caption hereButton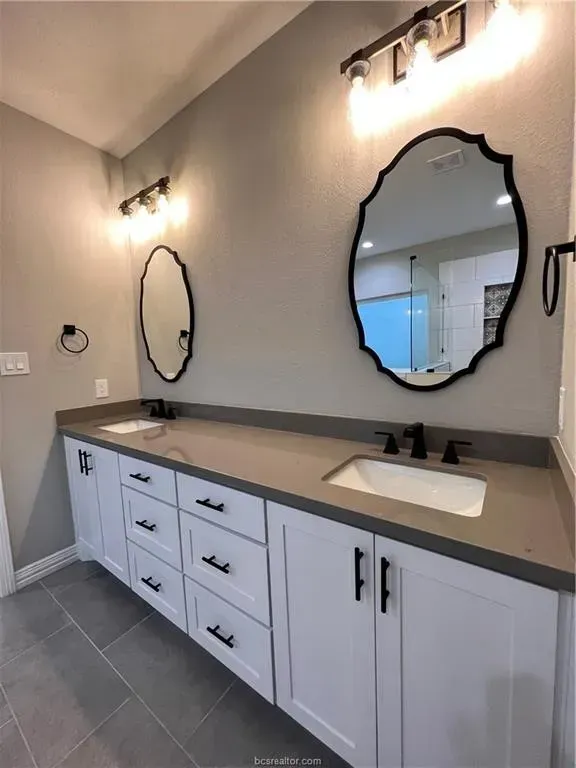
Slide title
Write your caption hereButton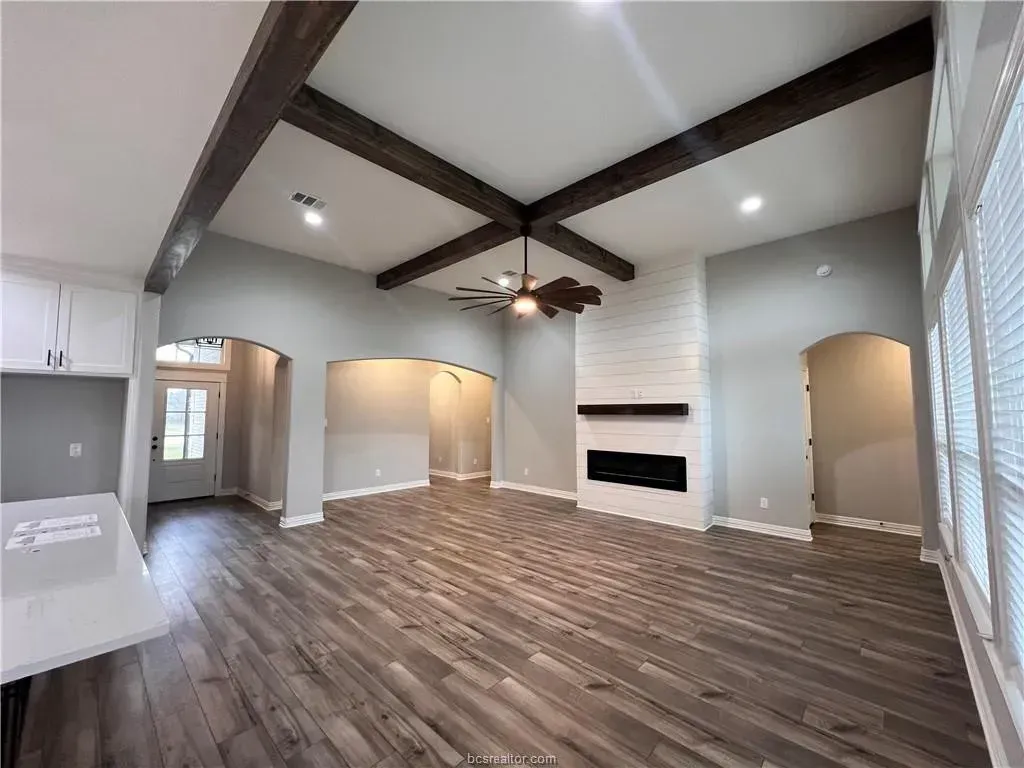
Slide title
Write your caption hereButton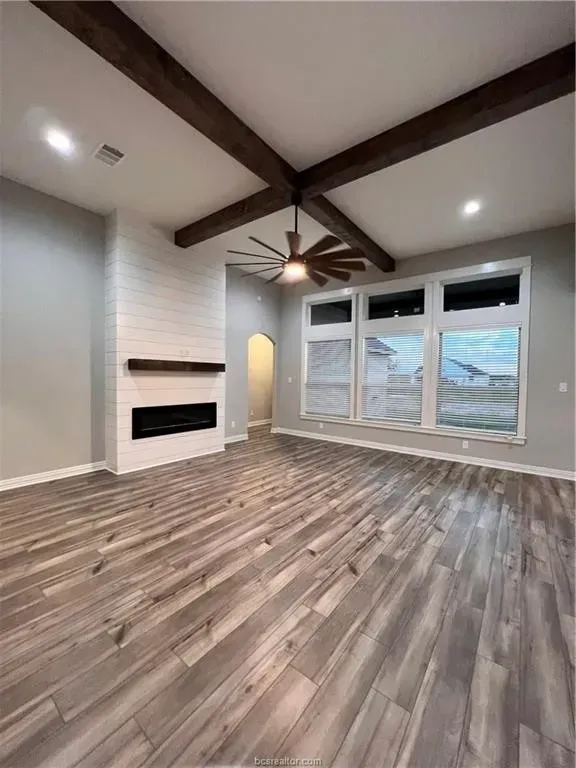
Slide title
Write your caption hereButton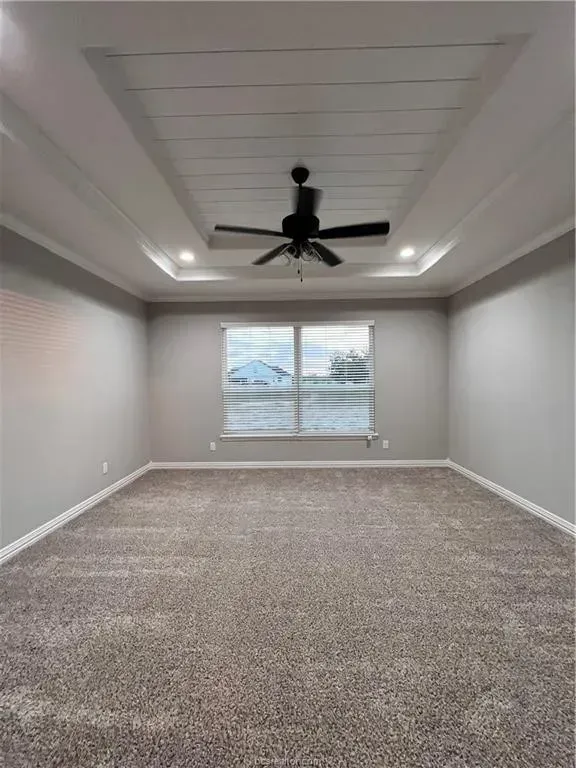
Slide title
Write your caption hereButton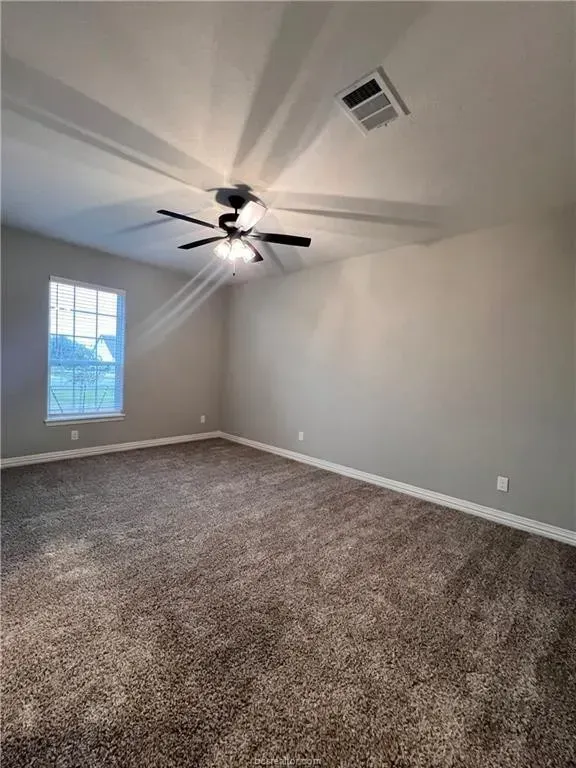
Slide title
Write your caption hereButton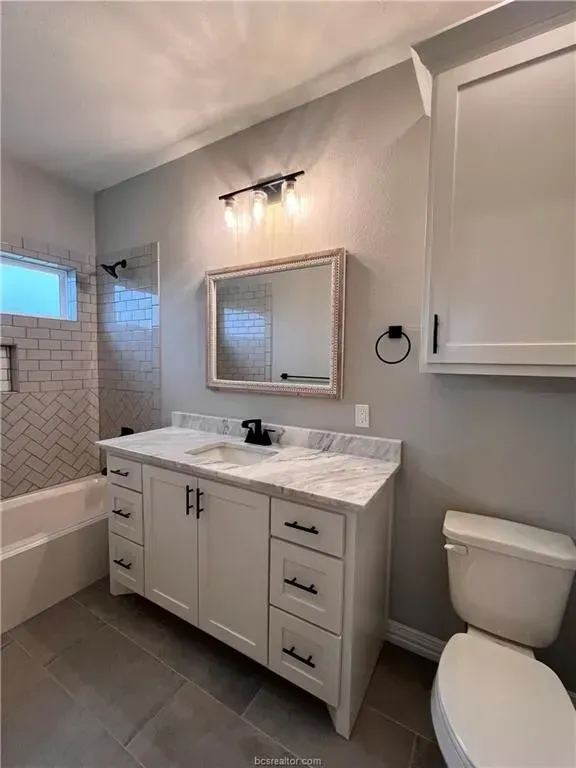
Slide title
Write your caption hereButton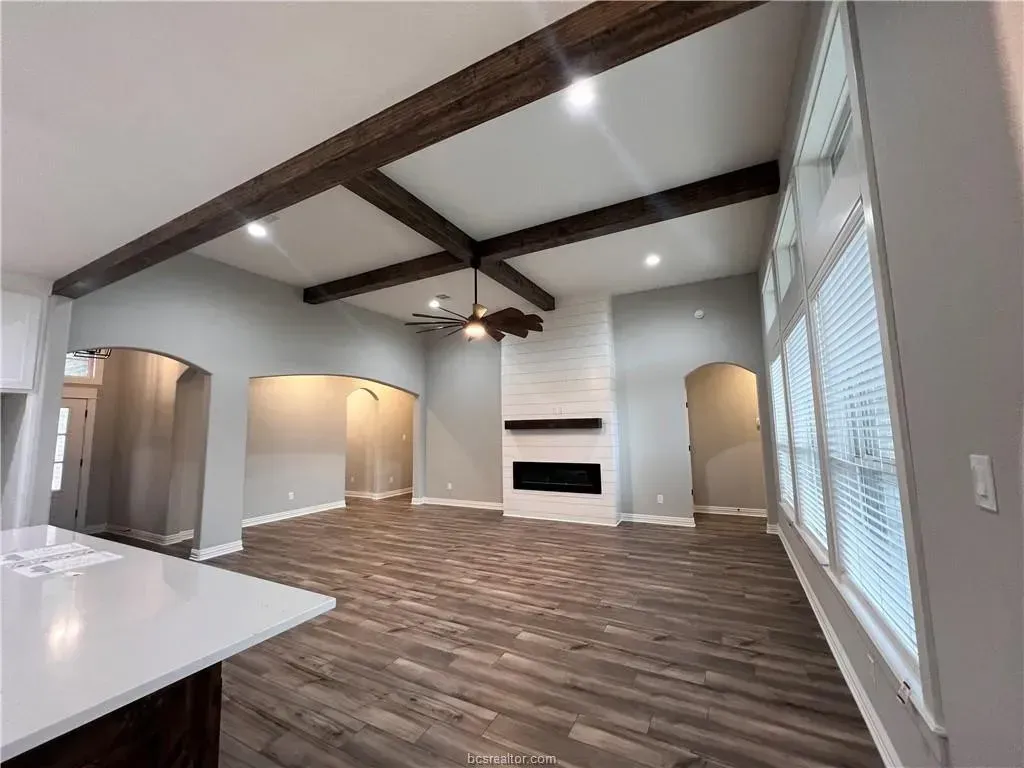
Slide title
Write your caption hereButton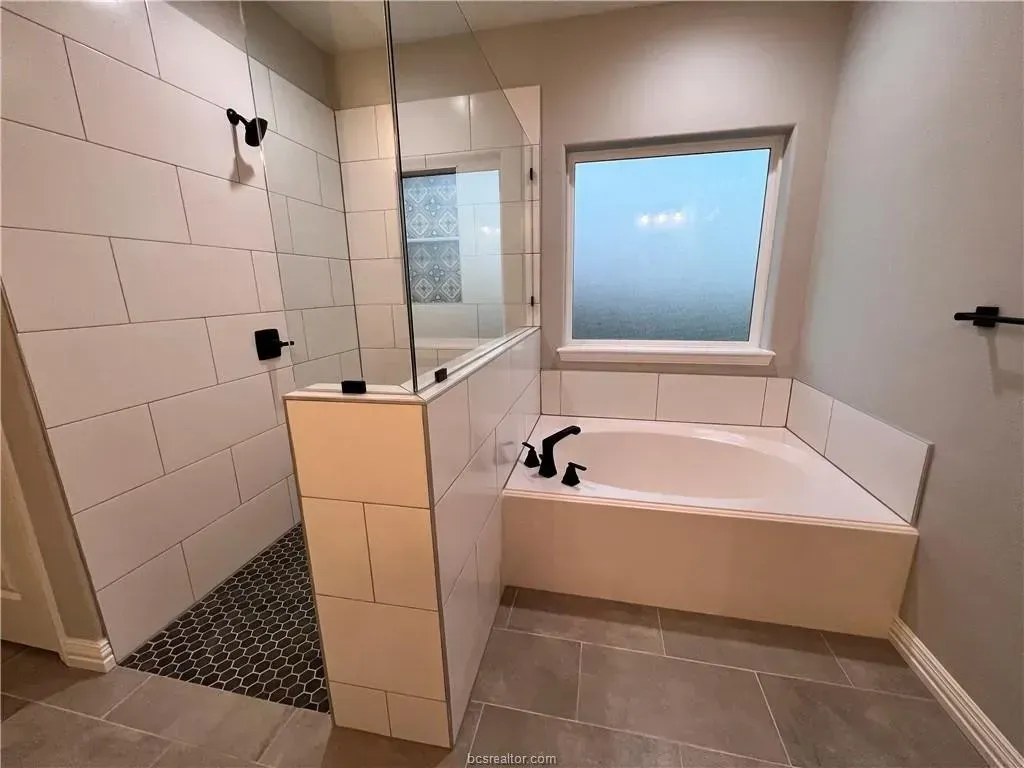
Slide title
Write your caption hereButton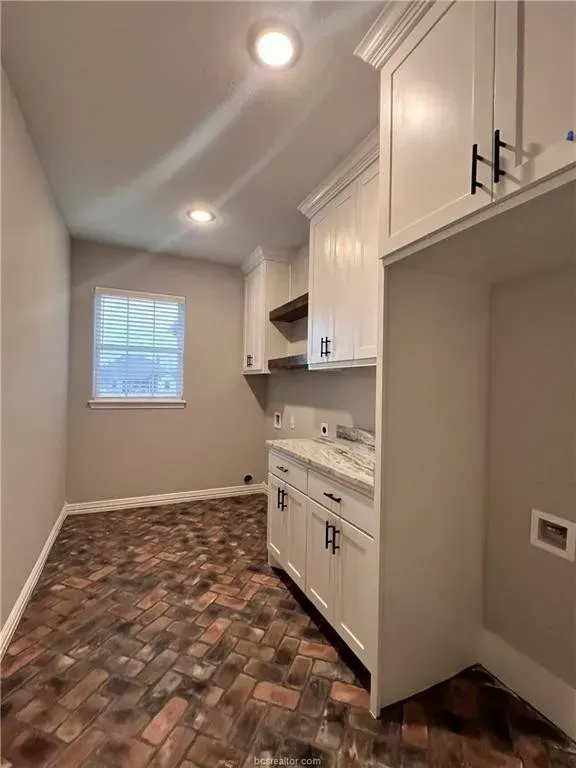
Slide title
Write your caption hereButton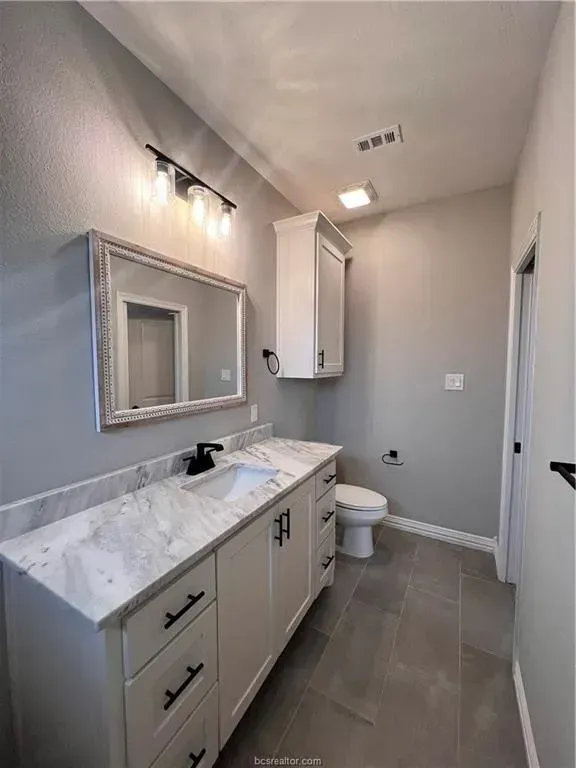
Slide title
Write your caption hereButton
Oakwood Custom Homes Group offers this beautiful 1.23 Acre homesite with plenty of room to add a luxurious pool and barn/shop! Hunters Crossing Estates encompasses scenic countryside views, breathtaking sunsets and sunrises with super low property taxes! (Ask for HOA by laws and Deed Restrictions for more details) Builder has few homesites remaining in phase 1 at exclusive pricing! Fiber internet available, Propane available, Community Pool coming soon, scenic trails coming soon. Great School districts, Deed Restrictions with HOA, Community mailboxes, Wixon Water, BTU Electric, Septic ready, 50% masonry, 1,800 minimum heated sf required. Gorgeous views of the sunset and sunrise. This one of a kind floor plan features 3 spacious bedrooms, 3 full baths and one half bathroom plus a study/home office with cathedral ceiling! This home has the ideal country setting to add an in-ground pool and shop/barn(per HOA approval). Approximately 7 miles from Hwy 6. 1800 sq/ft minimum and 50% masonry! Ready to customize your home, contact Oakwood Custom Homes Group LLC today!
Available to Build | The Corbin Hunter Plan
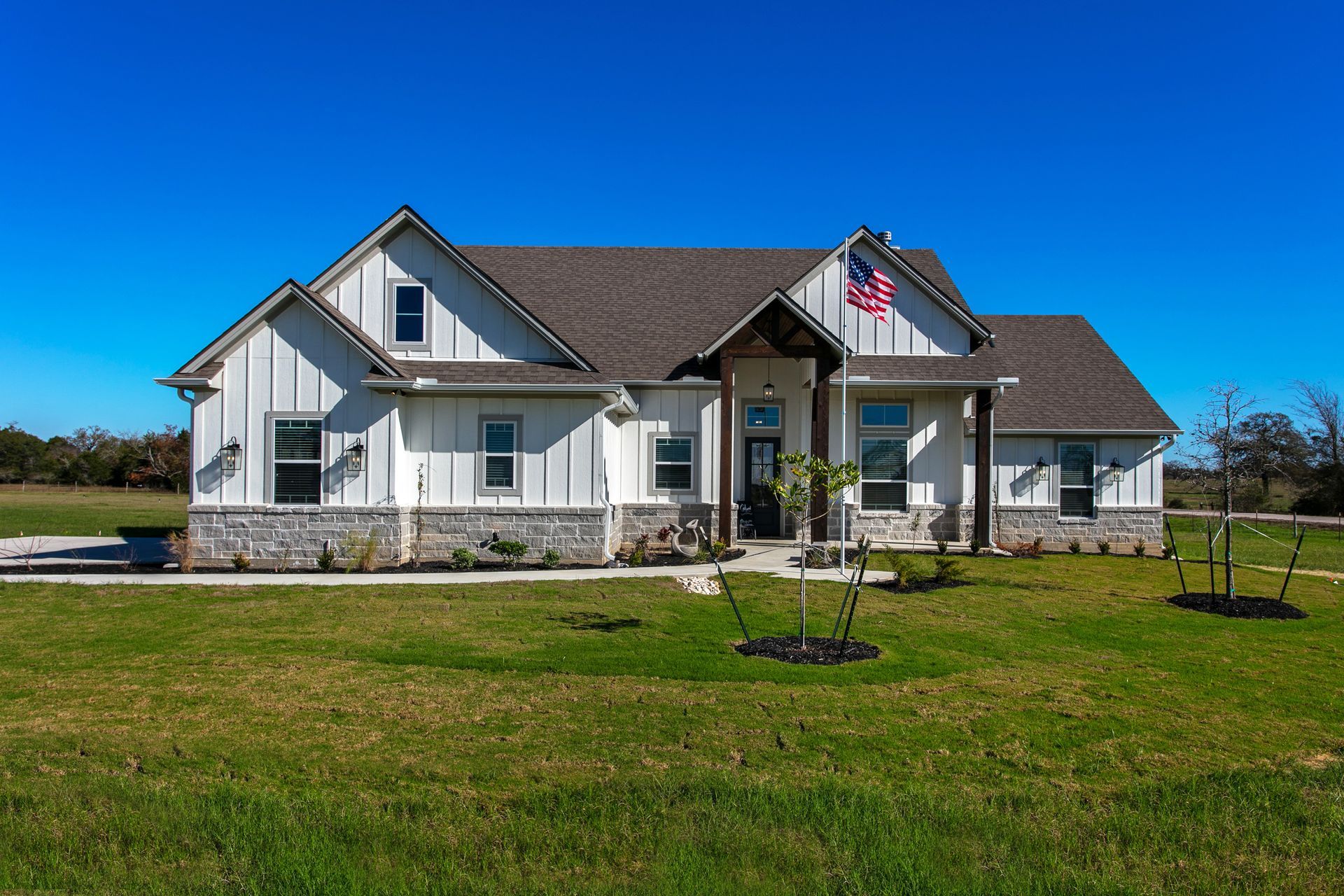
Slide title
Write your caption hereButton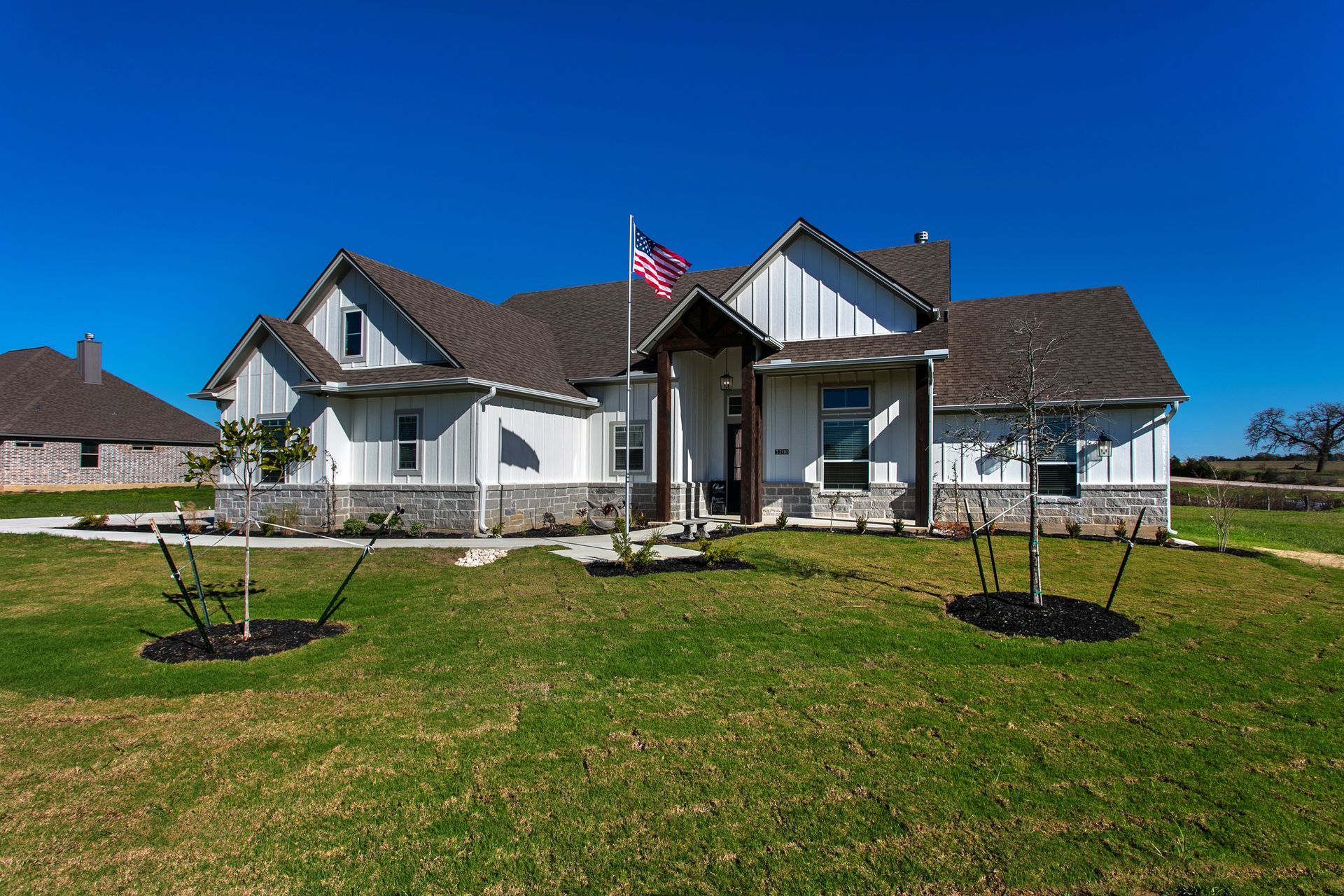
Slide title
Write your caption hereButton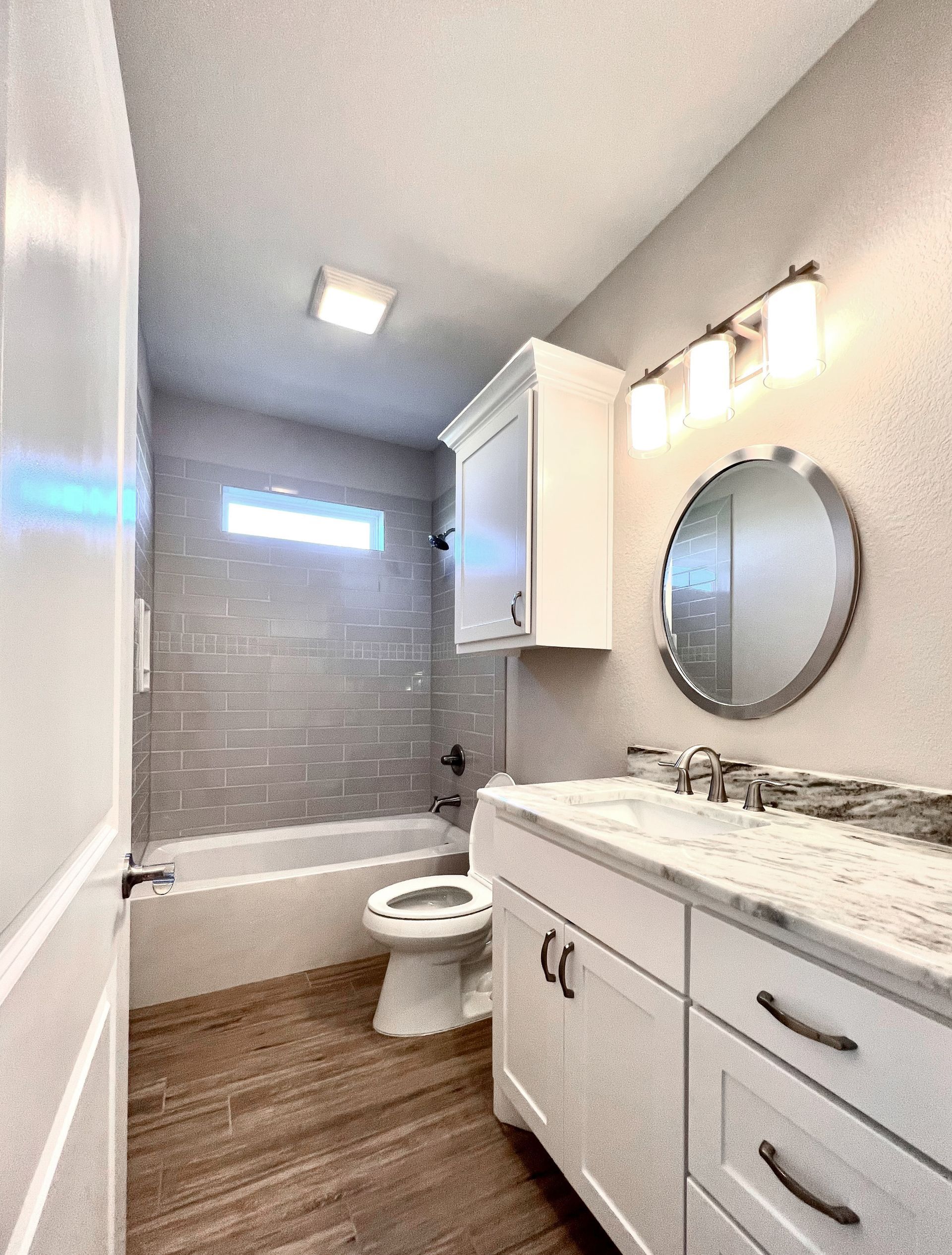
Slide title
Write your caption hereButton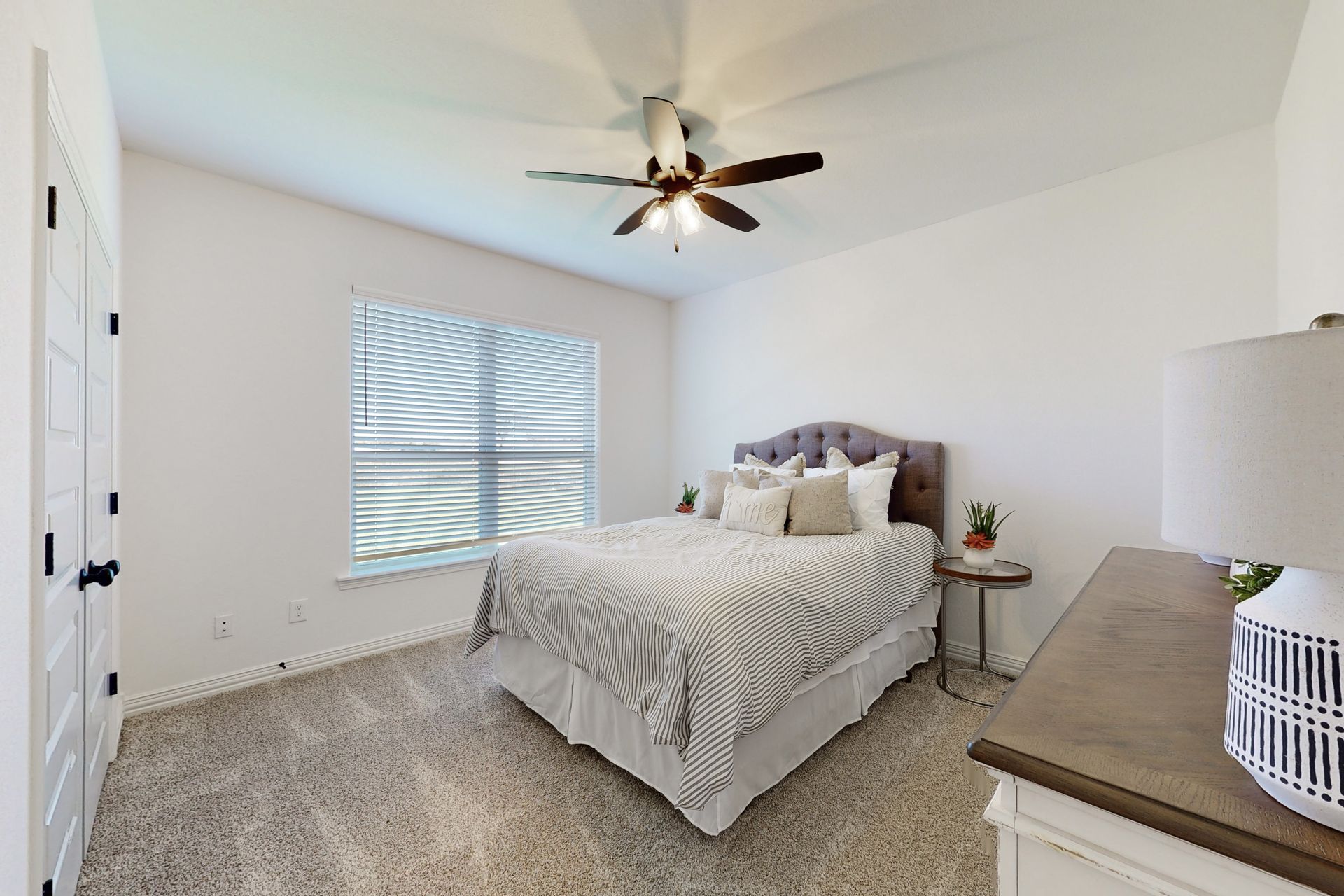
Slide title
Write your caption hereButton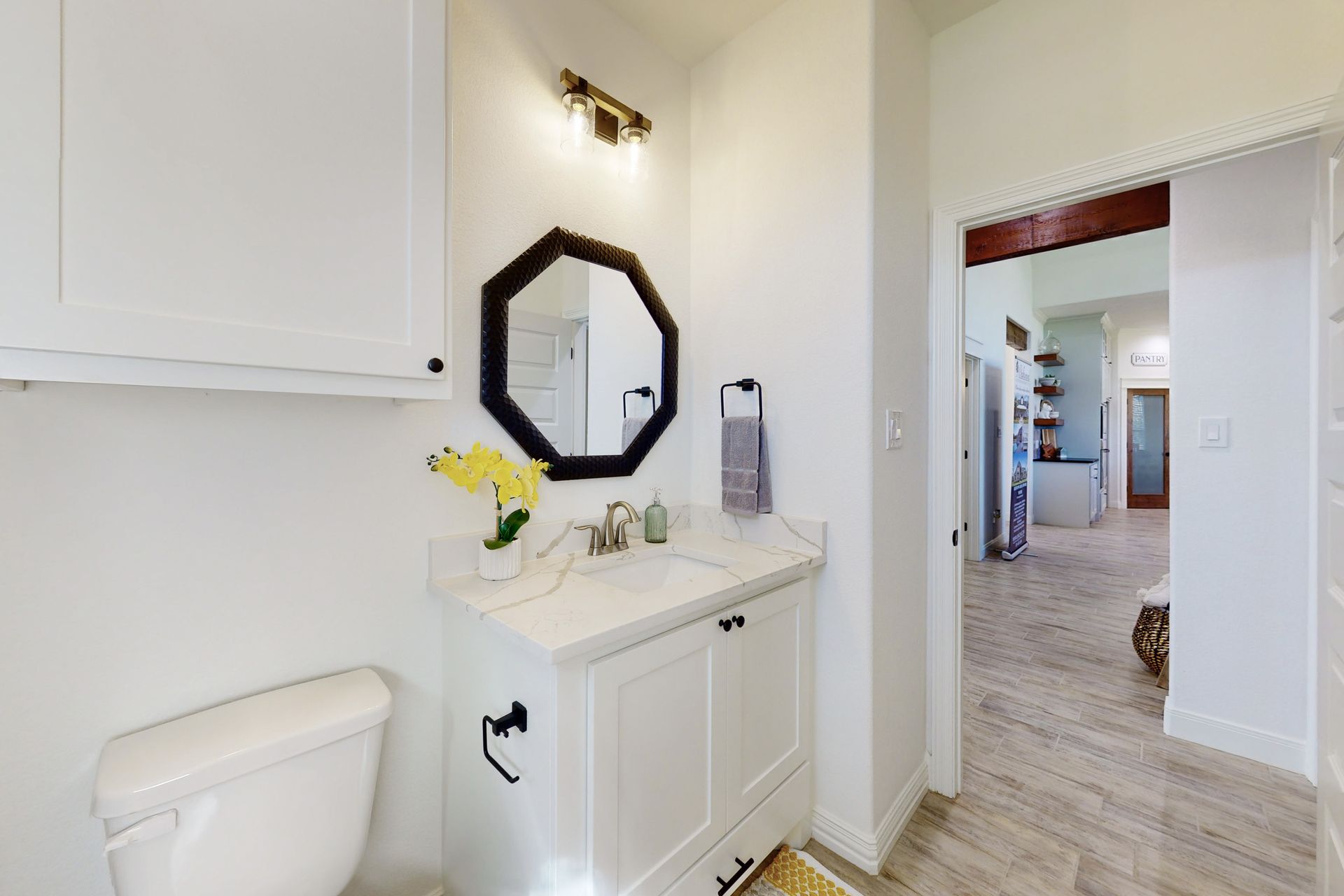
Slide title
Write your caption hereButton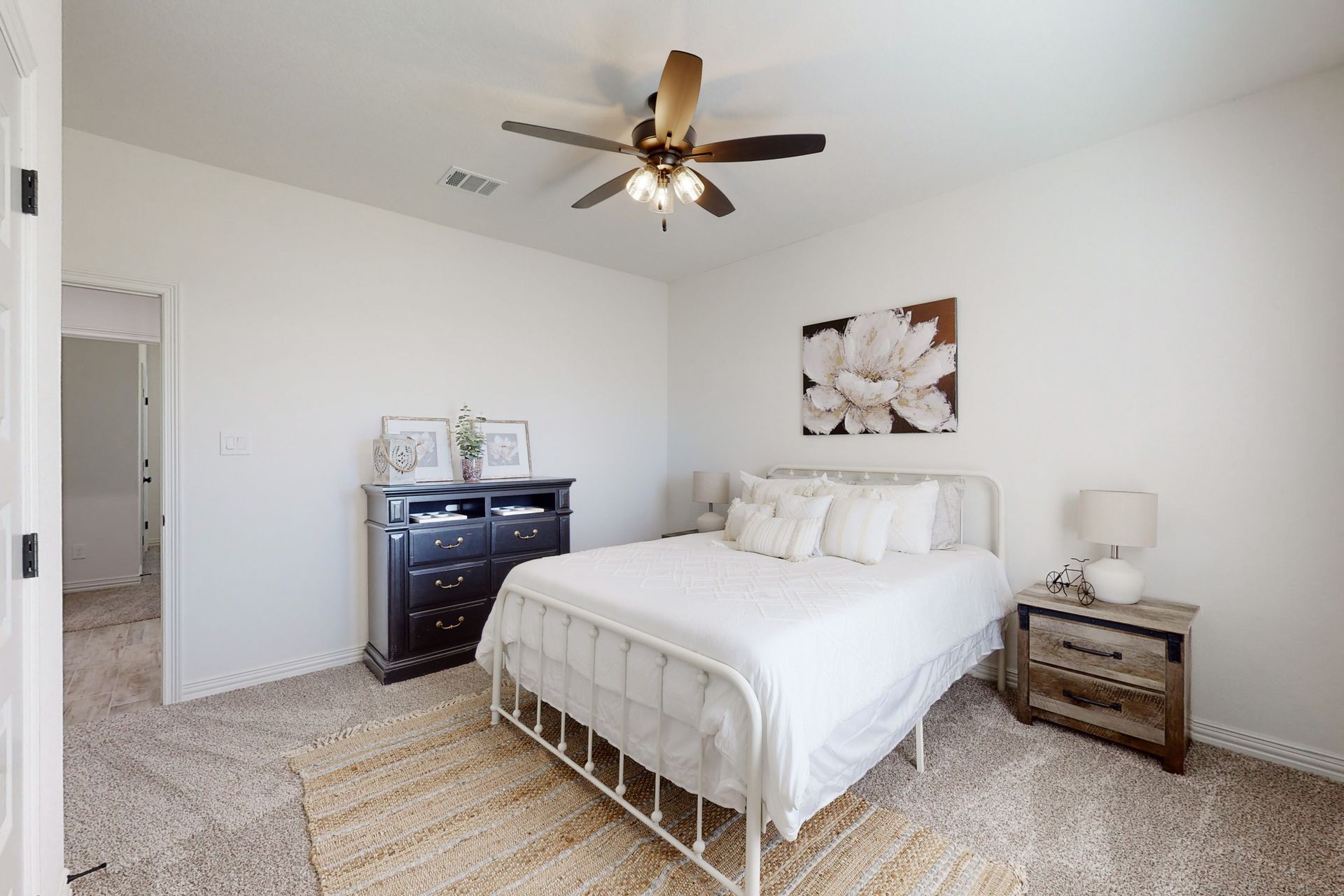
Slide title
Write your caption hereButton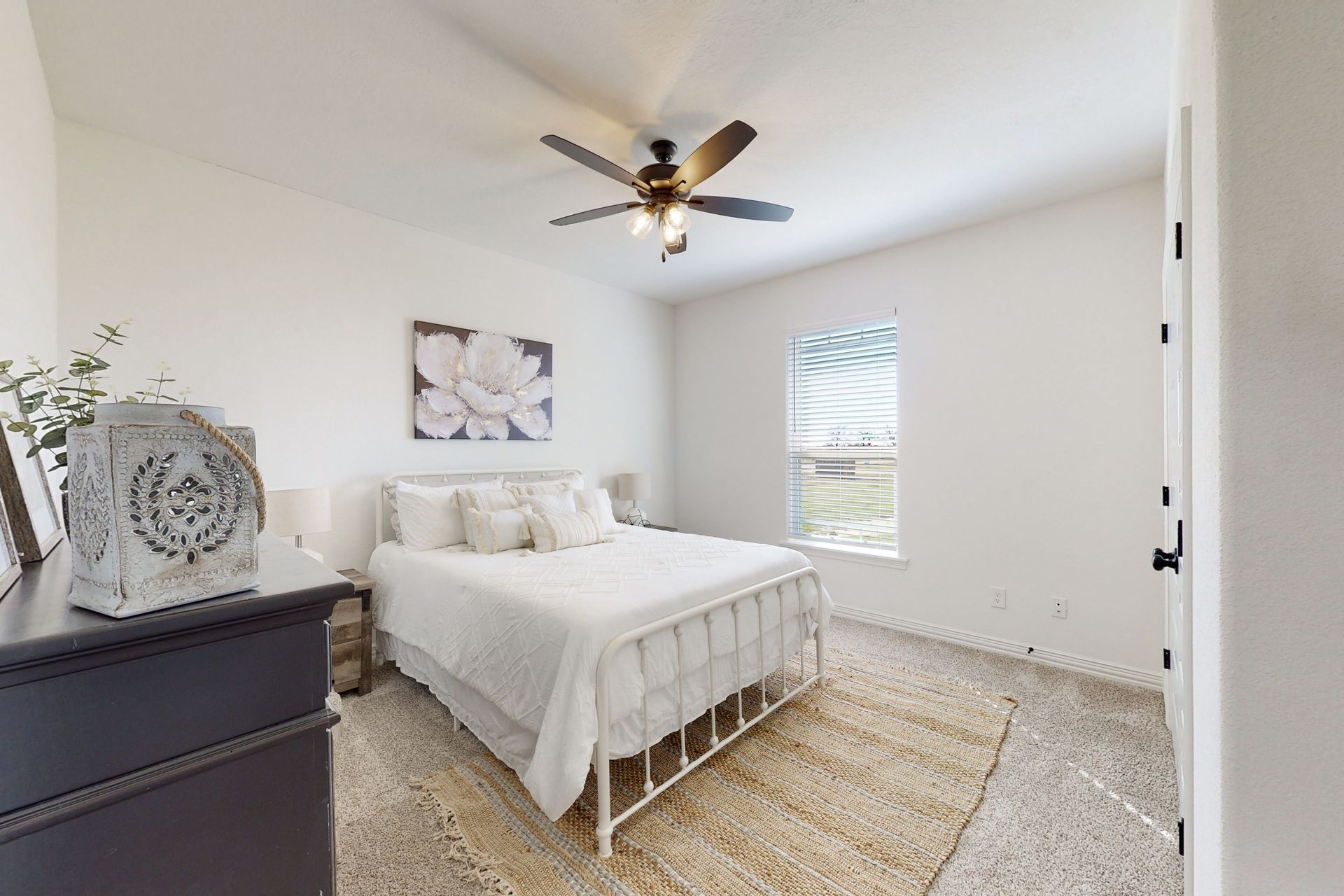
Slide title
Write your caption hereButton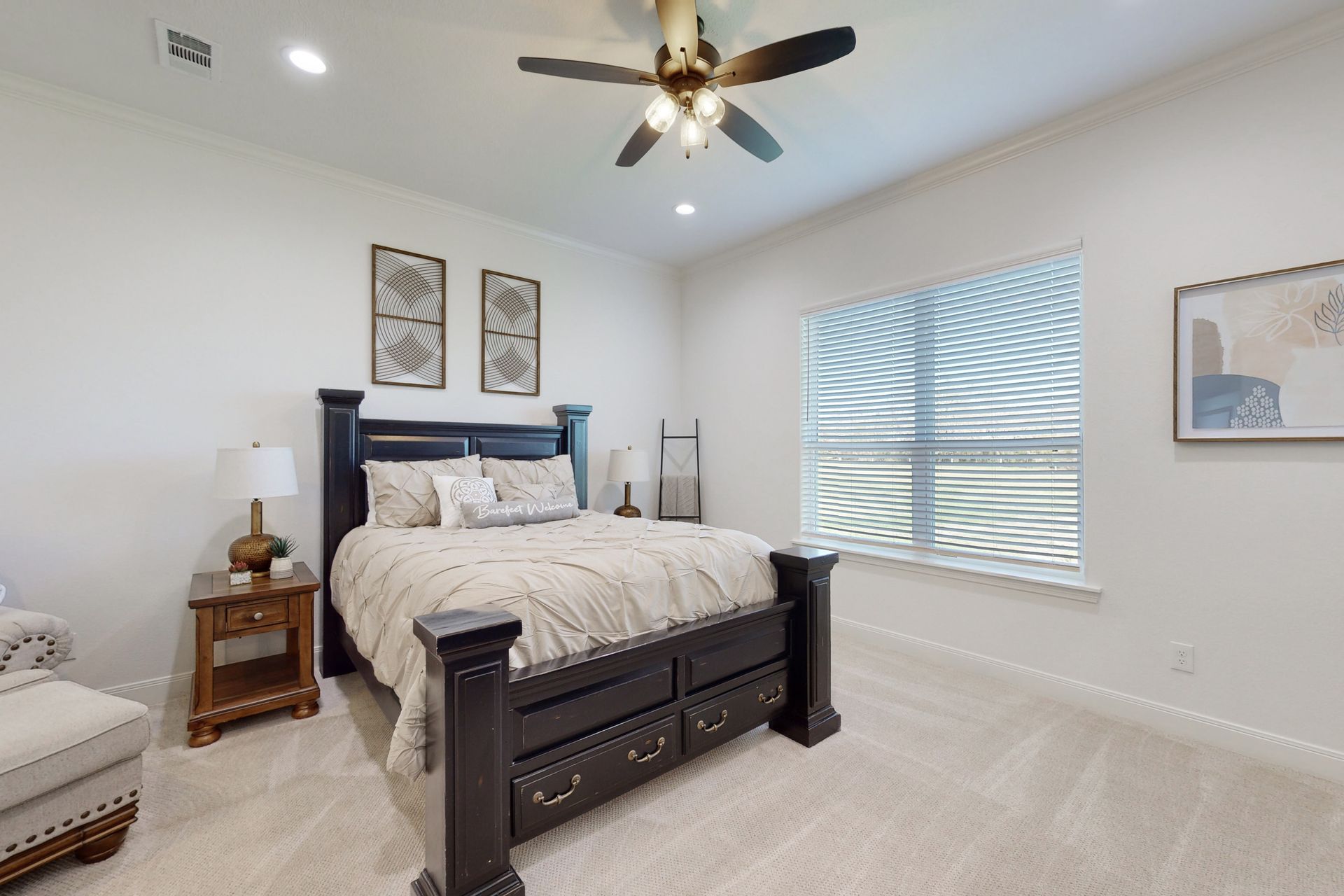
Slide title
Write your caption hereButton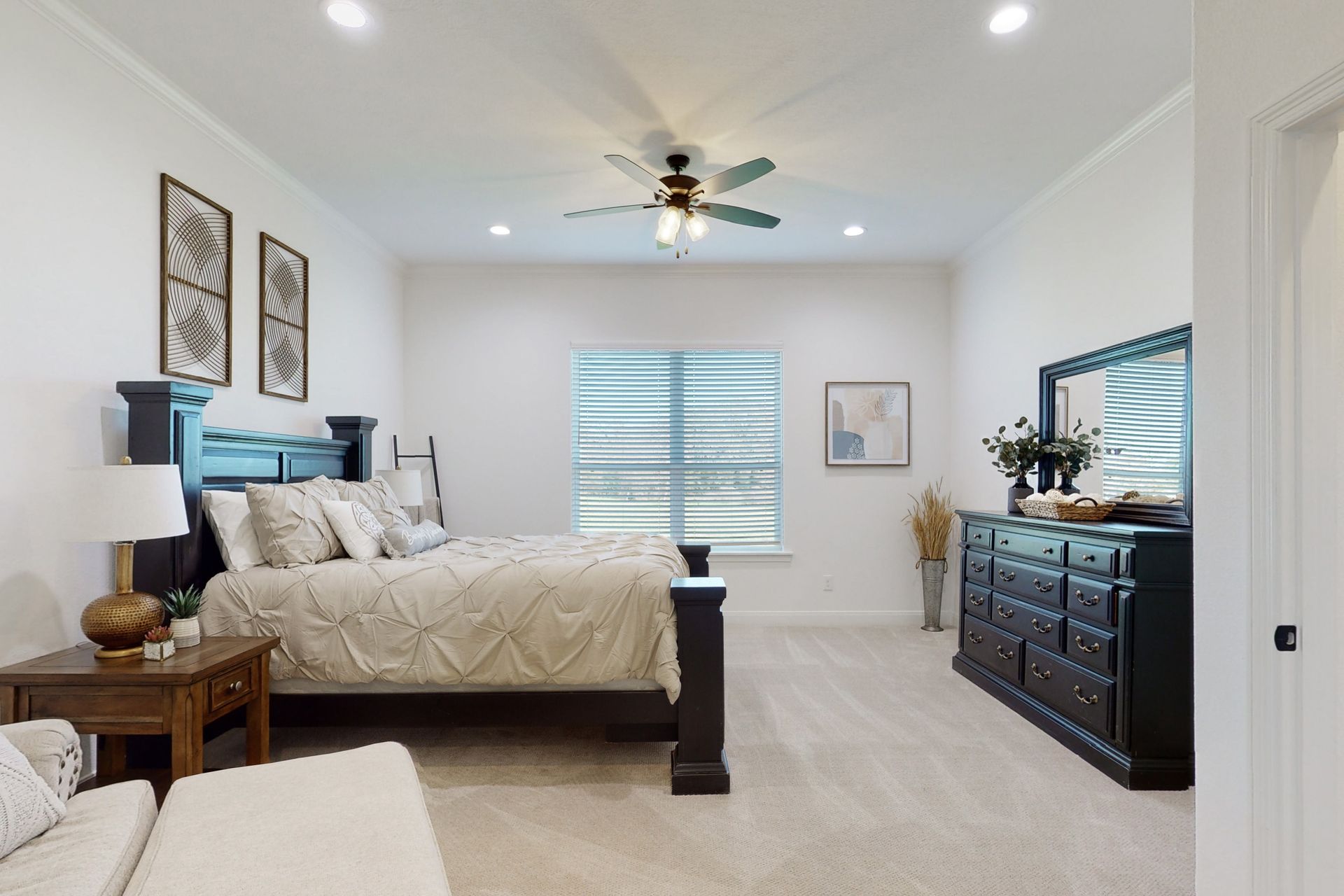
Slide title
Write your caption hereButton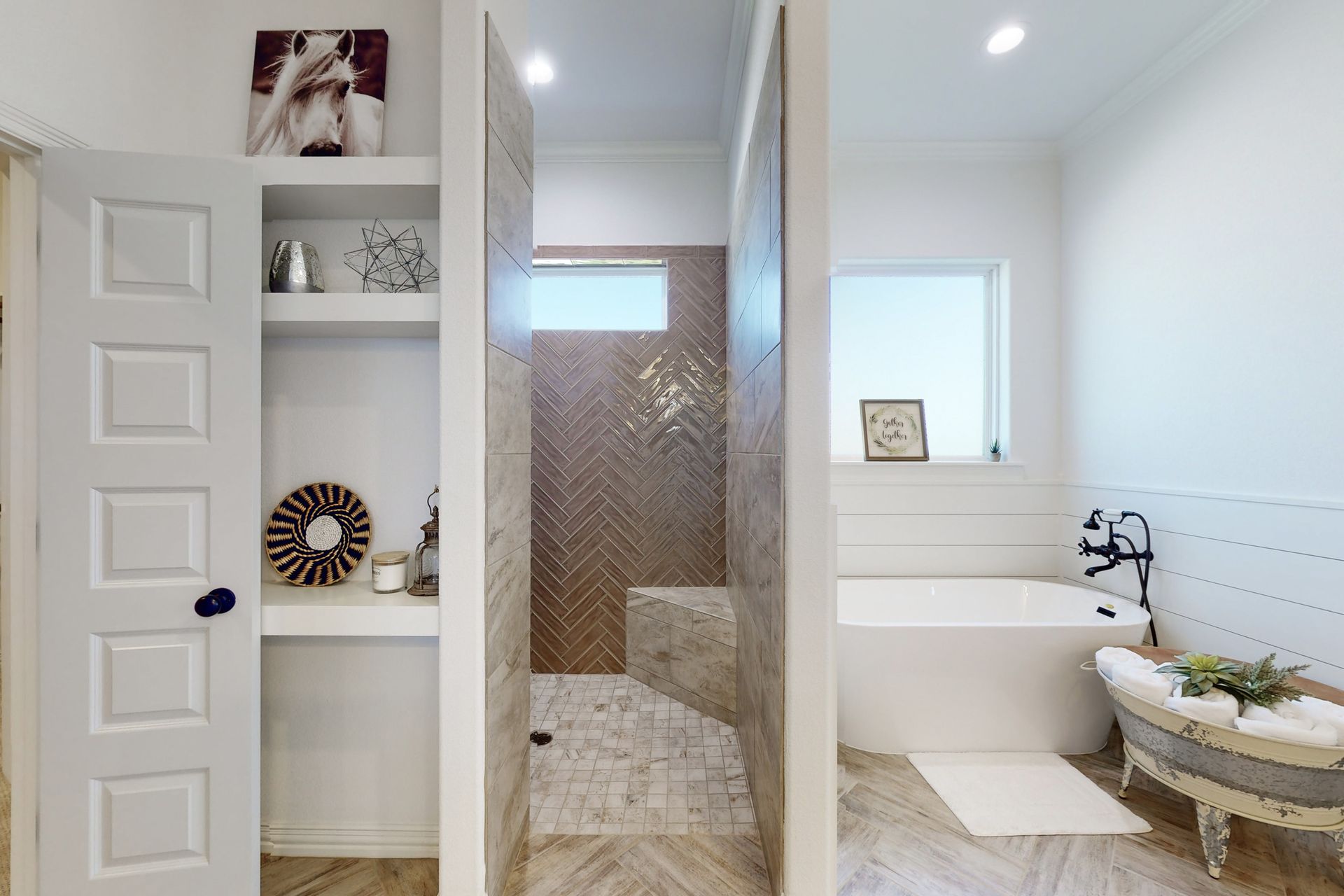
Slide title
Write your caption hereButton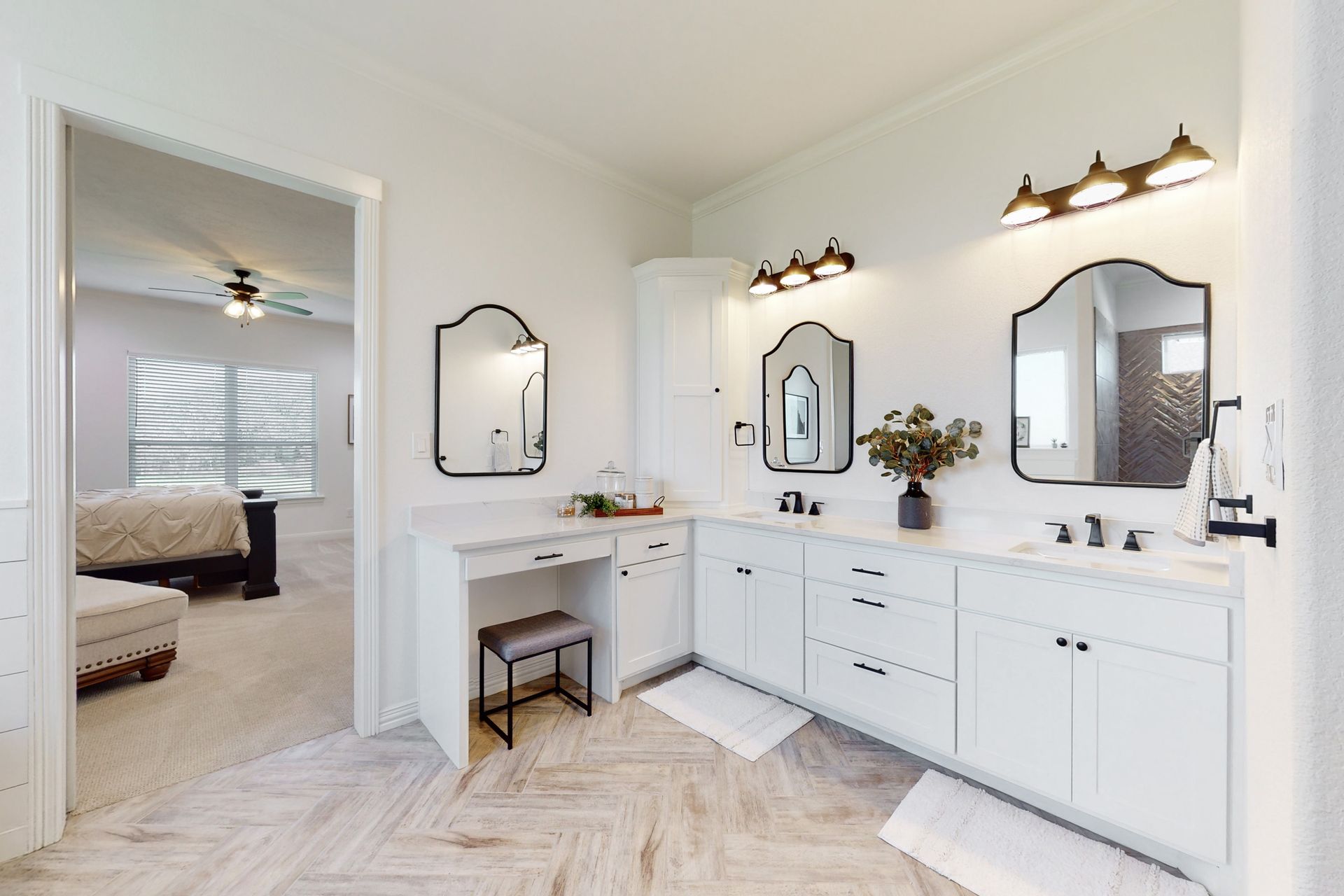
Slide title
Write your caption hereButton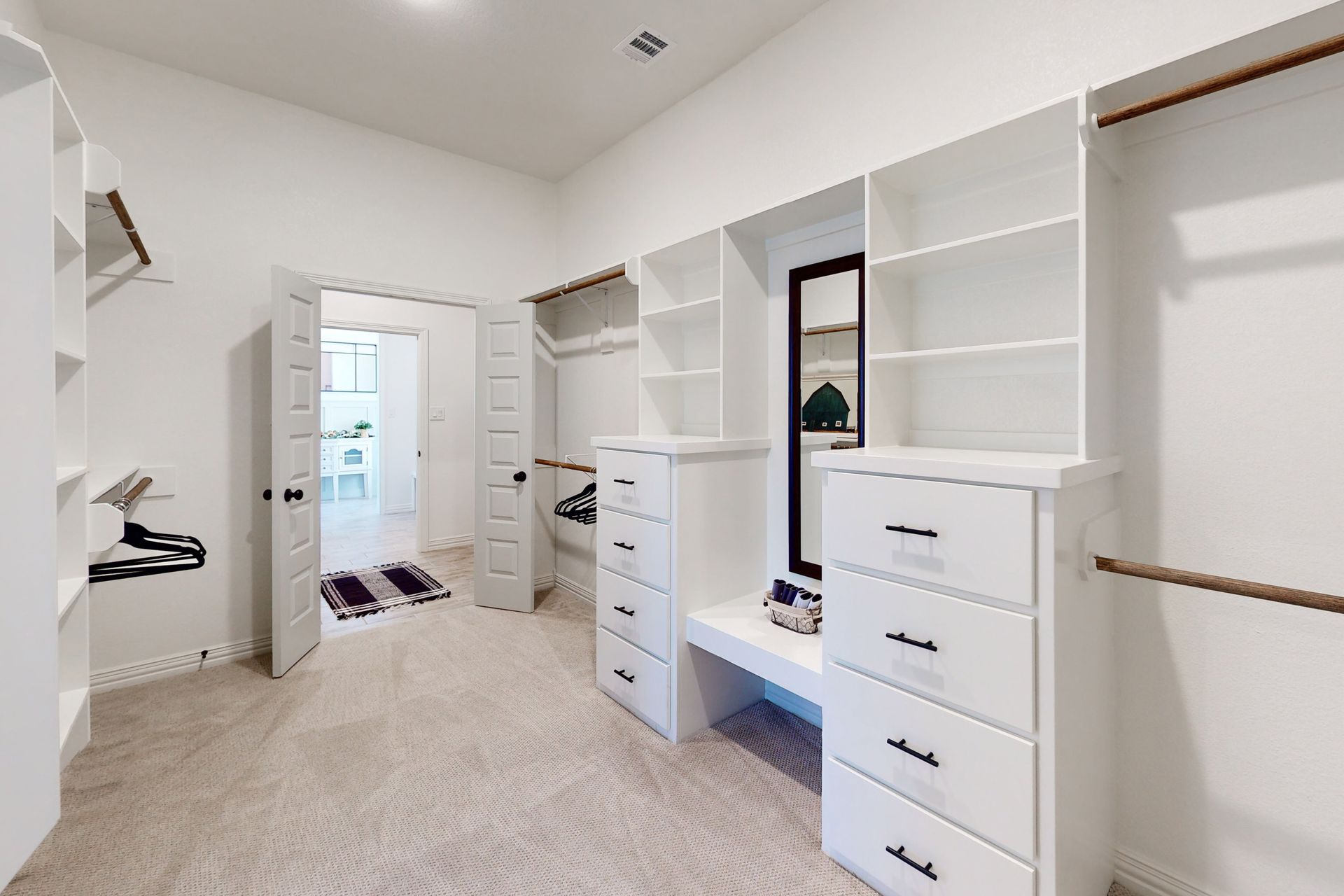
Slide title
Write your caption hereButton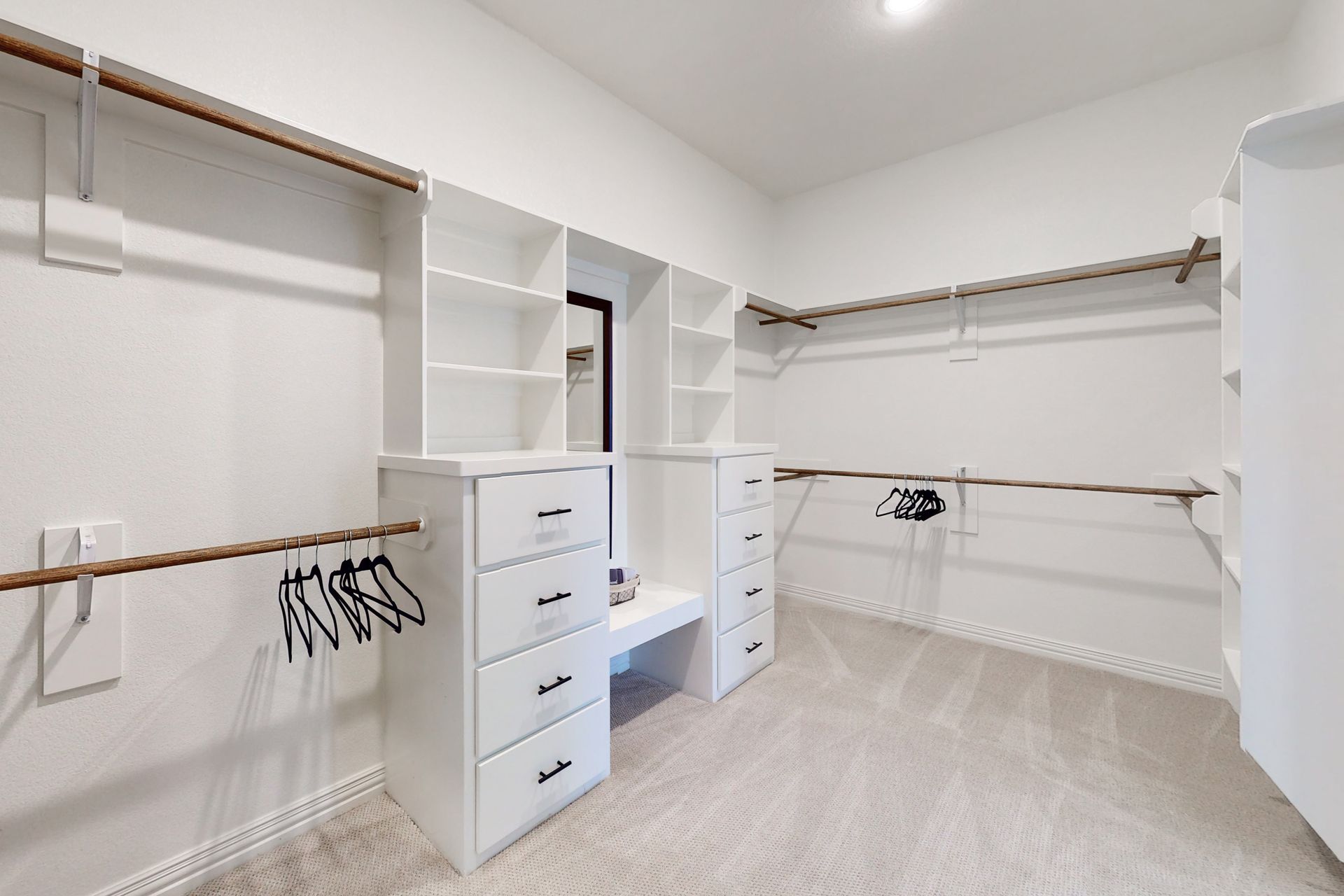
Slide title
Write your caption hereButton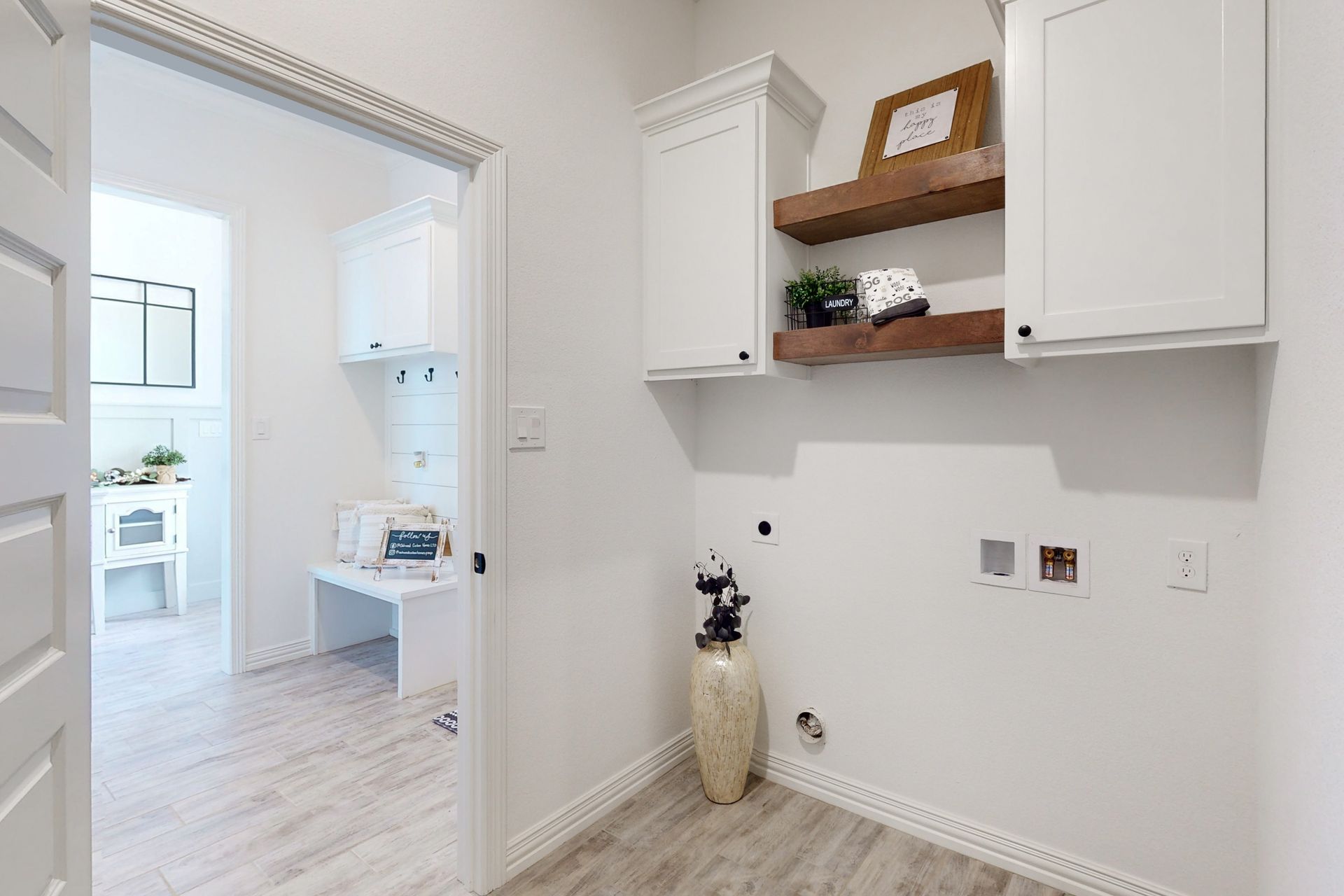
Slide title
Write your caption hereButton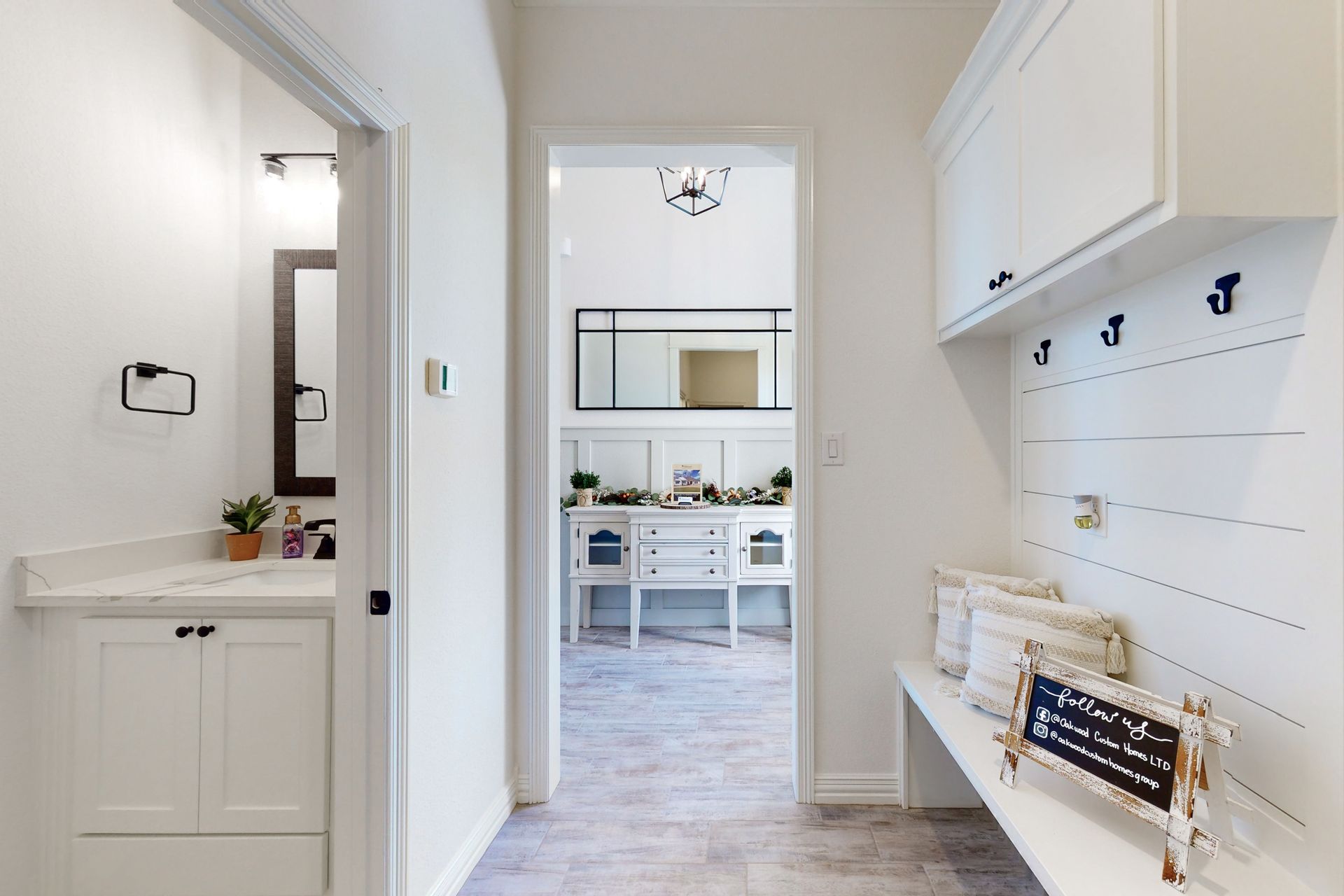
Slide title
Write your caption hereButton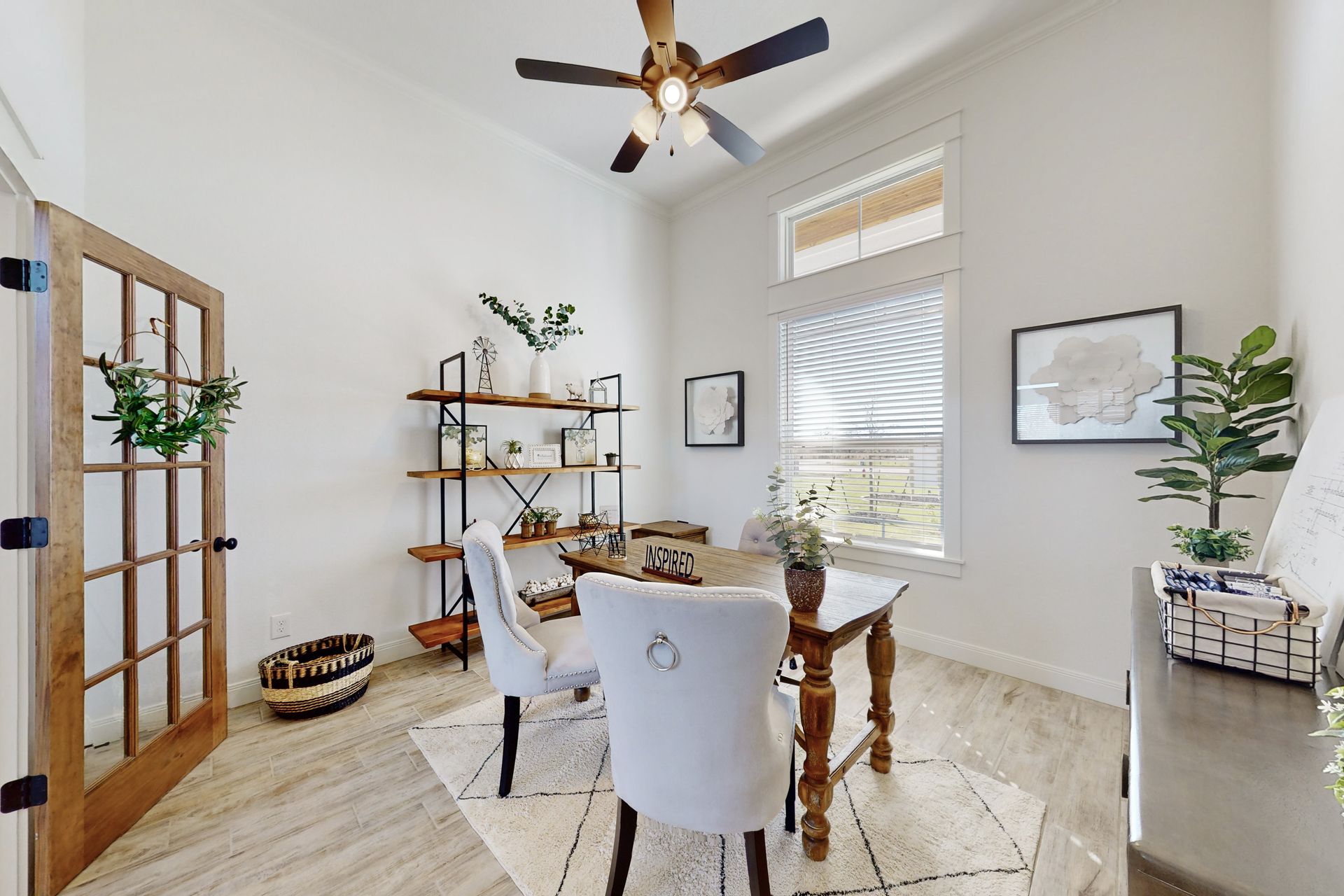
Slide title
Write your caption hereButton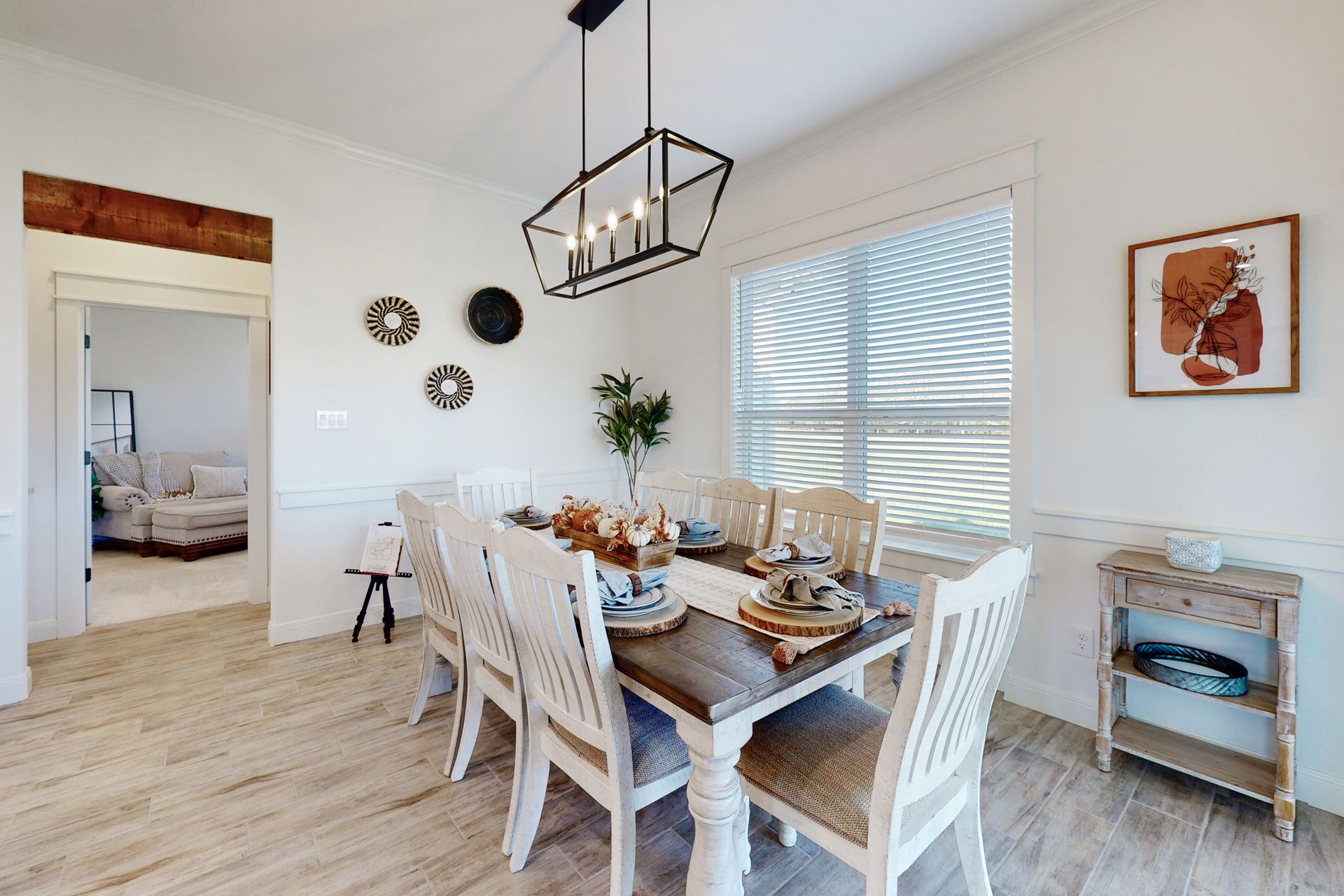
Slide title
Write your caption hereButton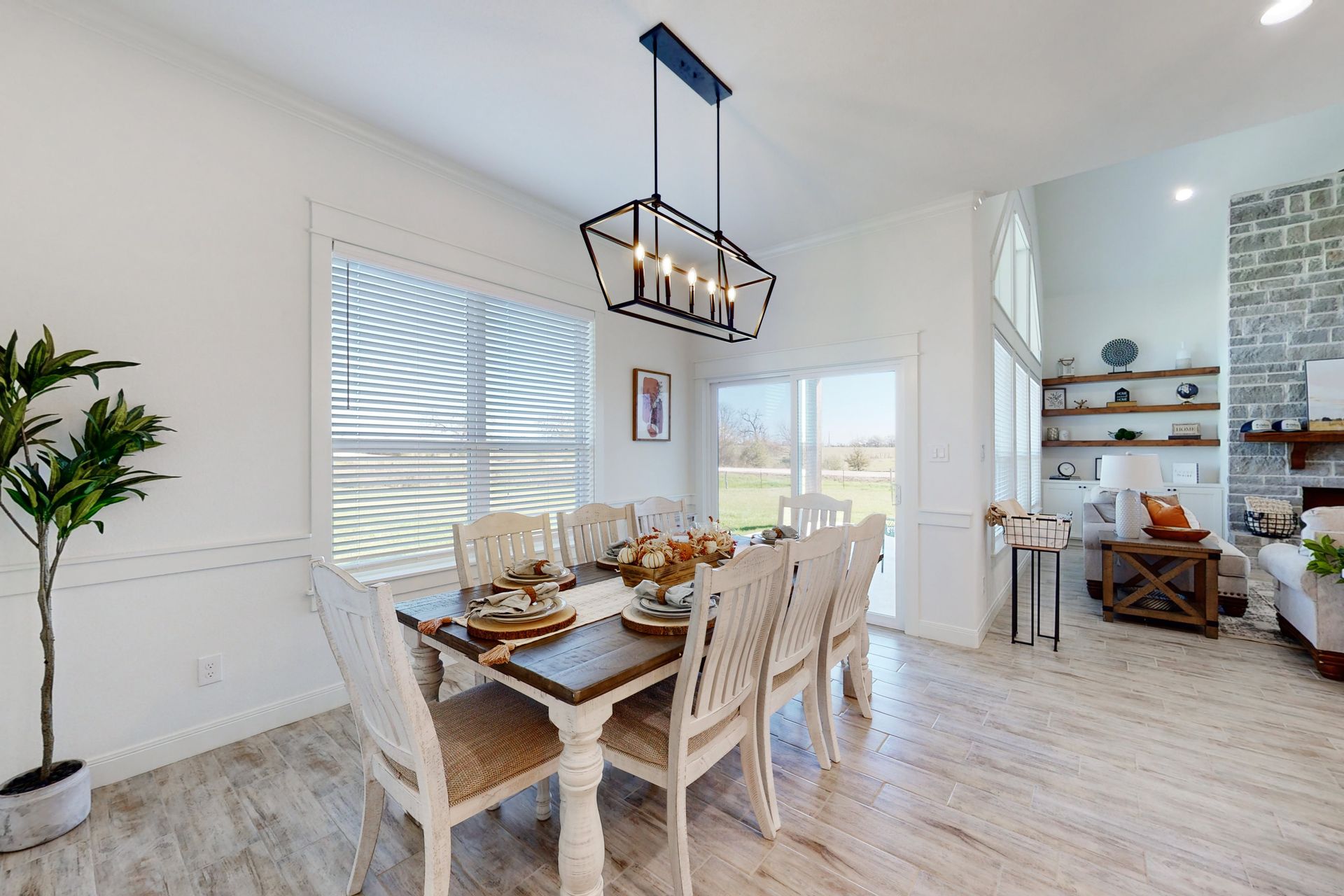
Slide title
Write your caption hereButton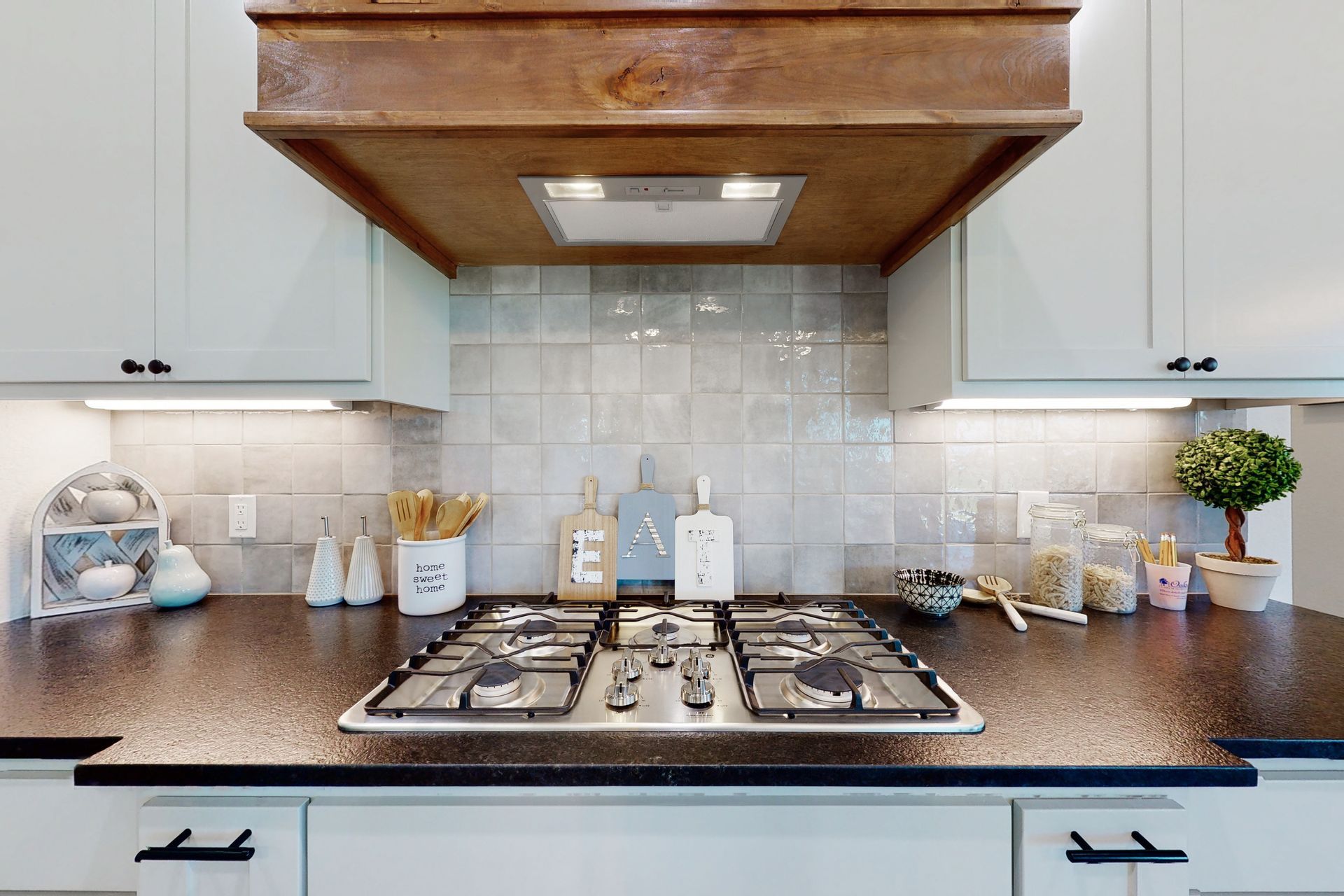
Slide title
Write your caption hereButton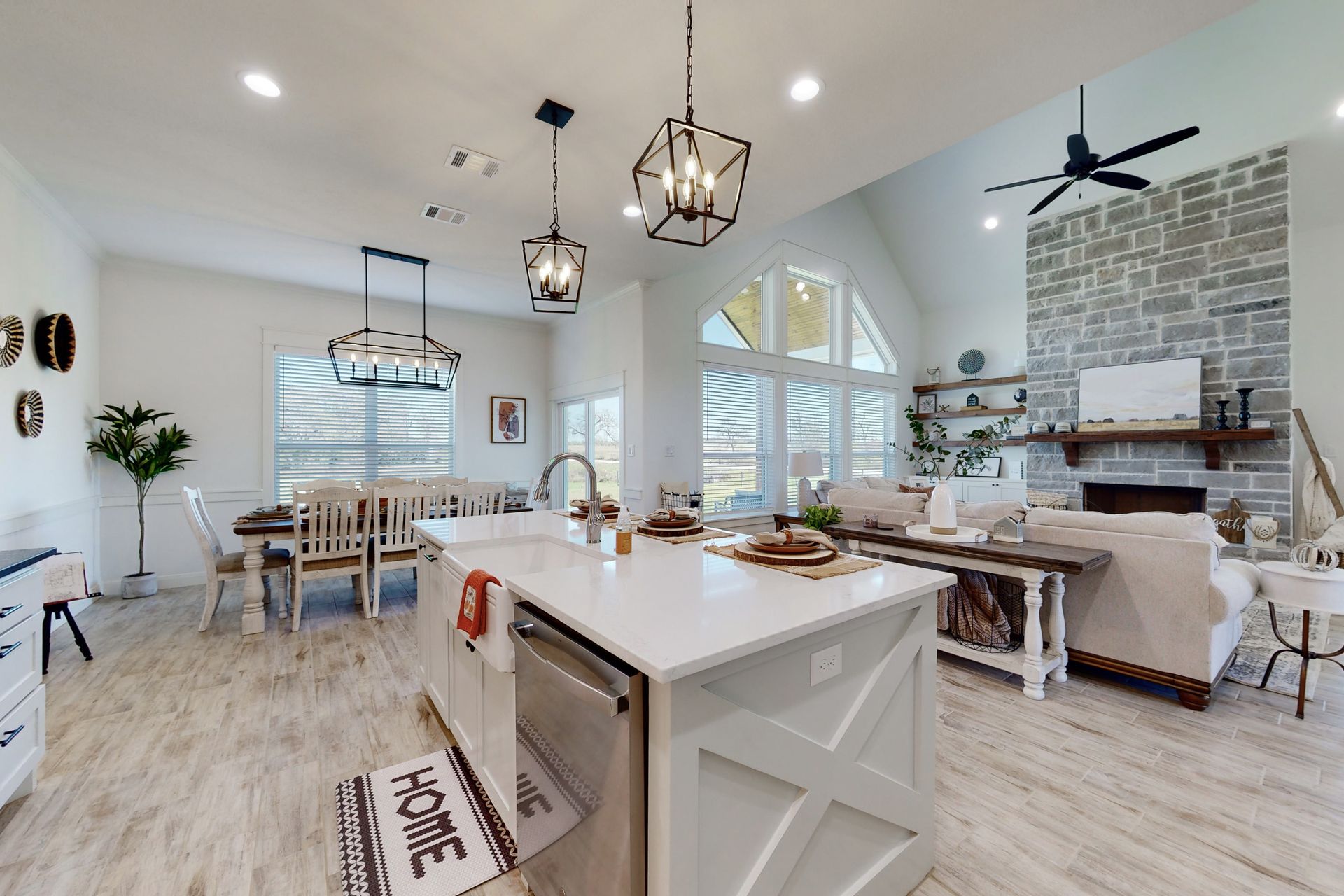
Slide title
Write your caption hereButton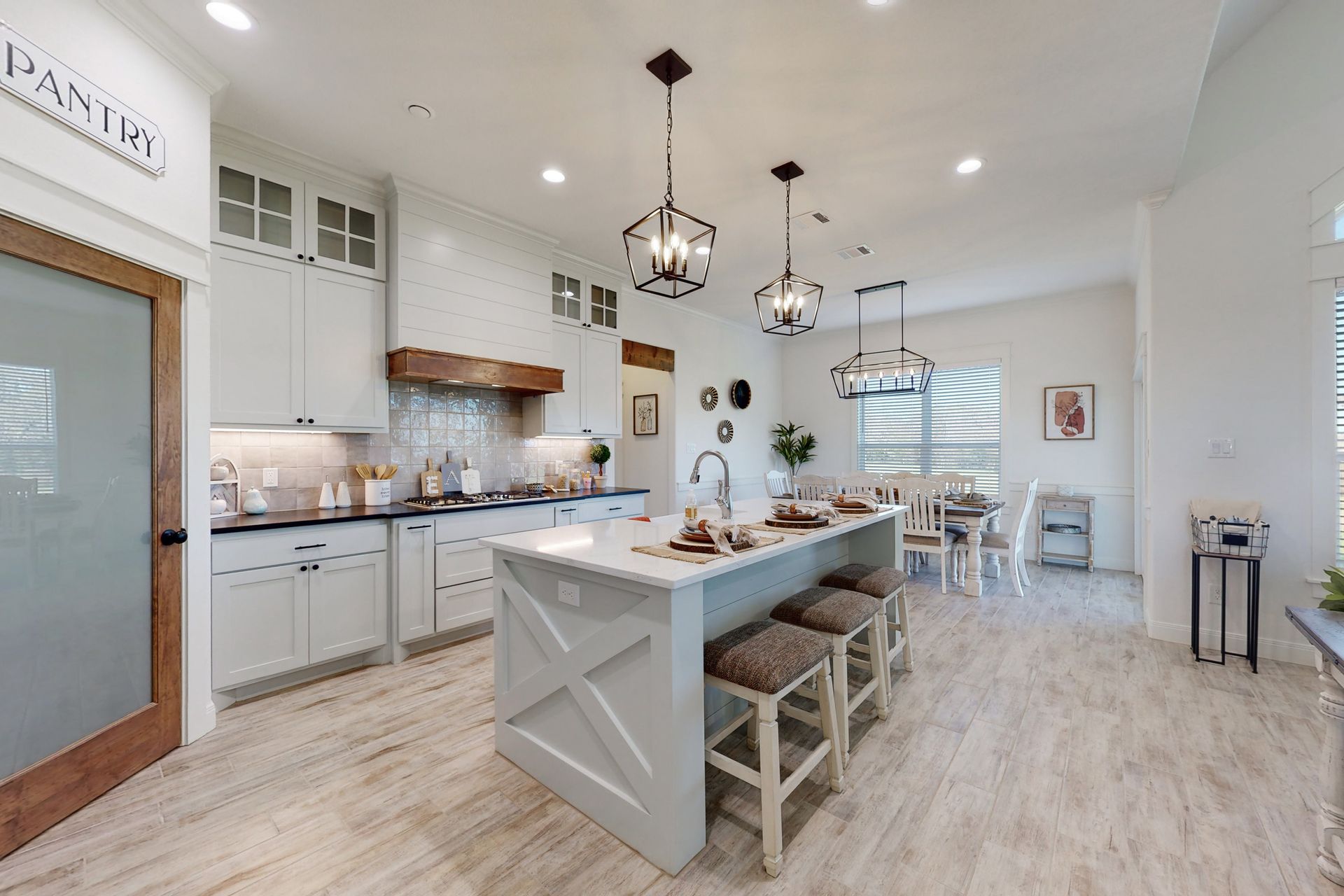
Slide title
Write your caption hereButton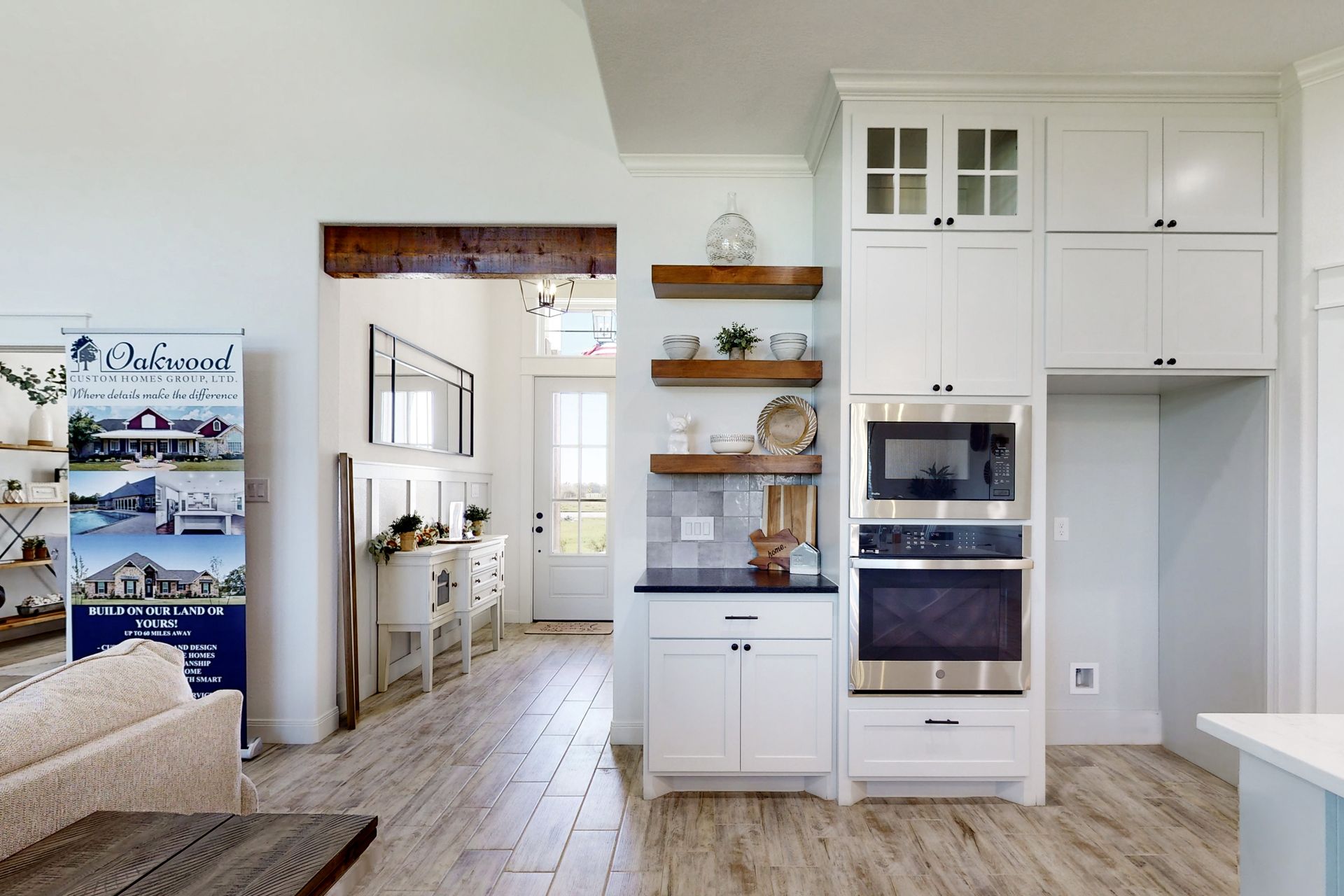
Slide title
Write your caption hereButton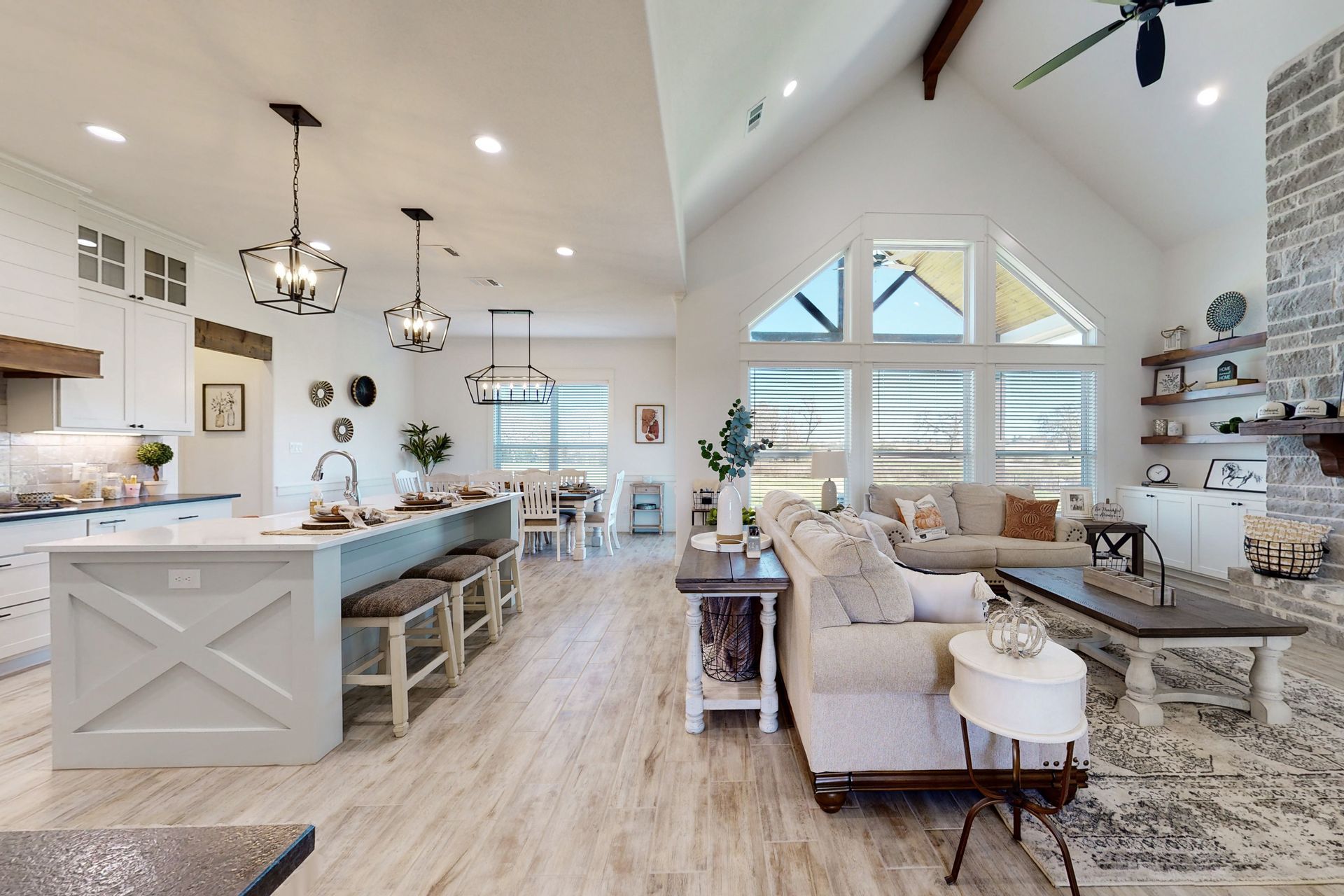
Slide title
Write your caption hereButton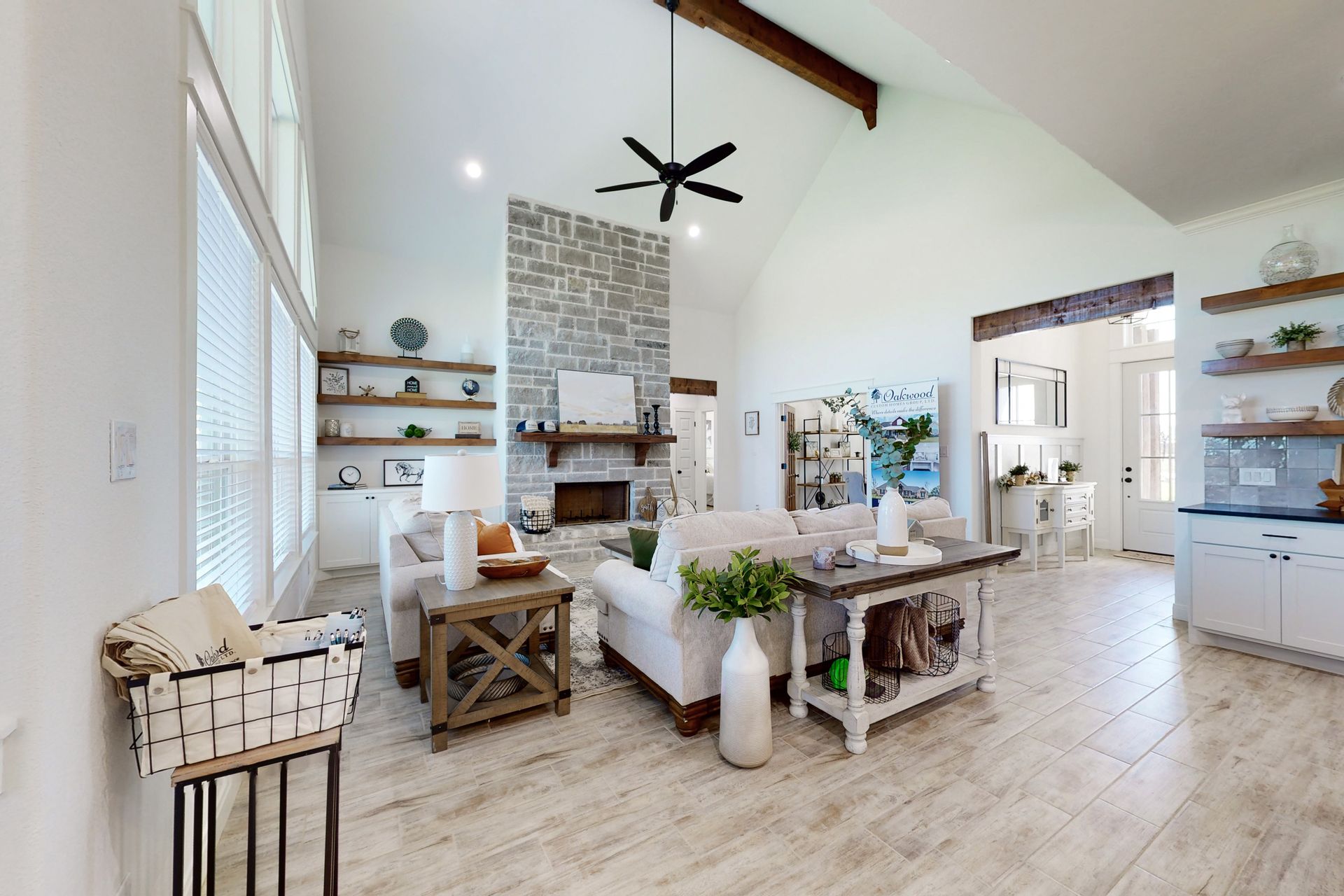
Slide title
Write your caption hereButton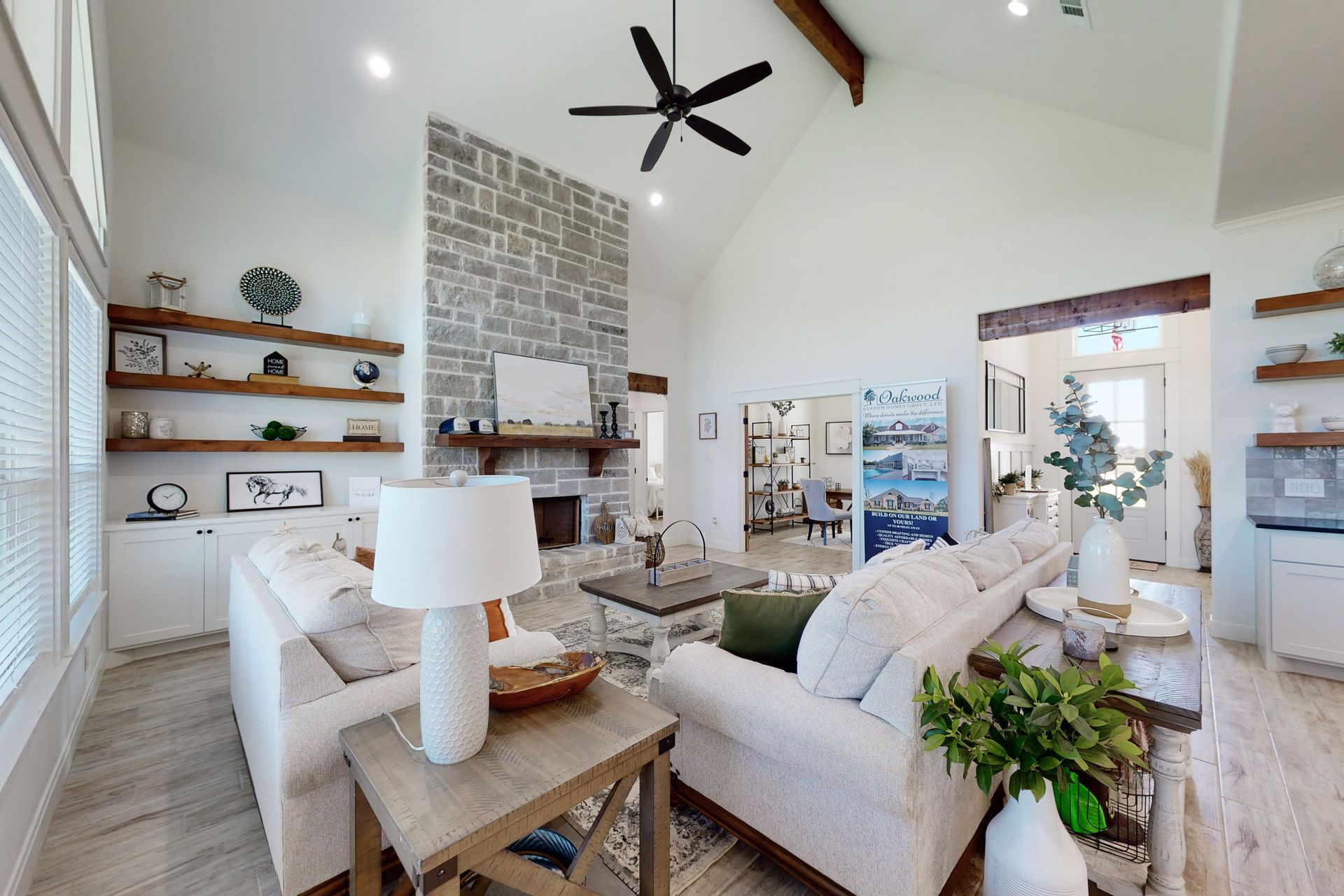
Slide title
Write your caption hereButton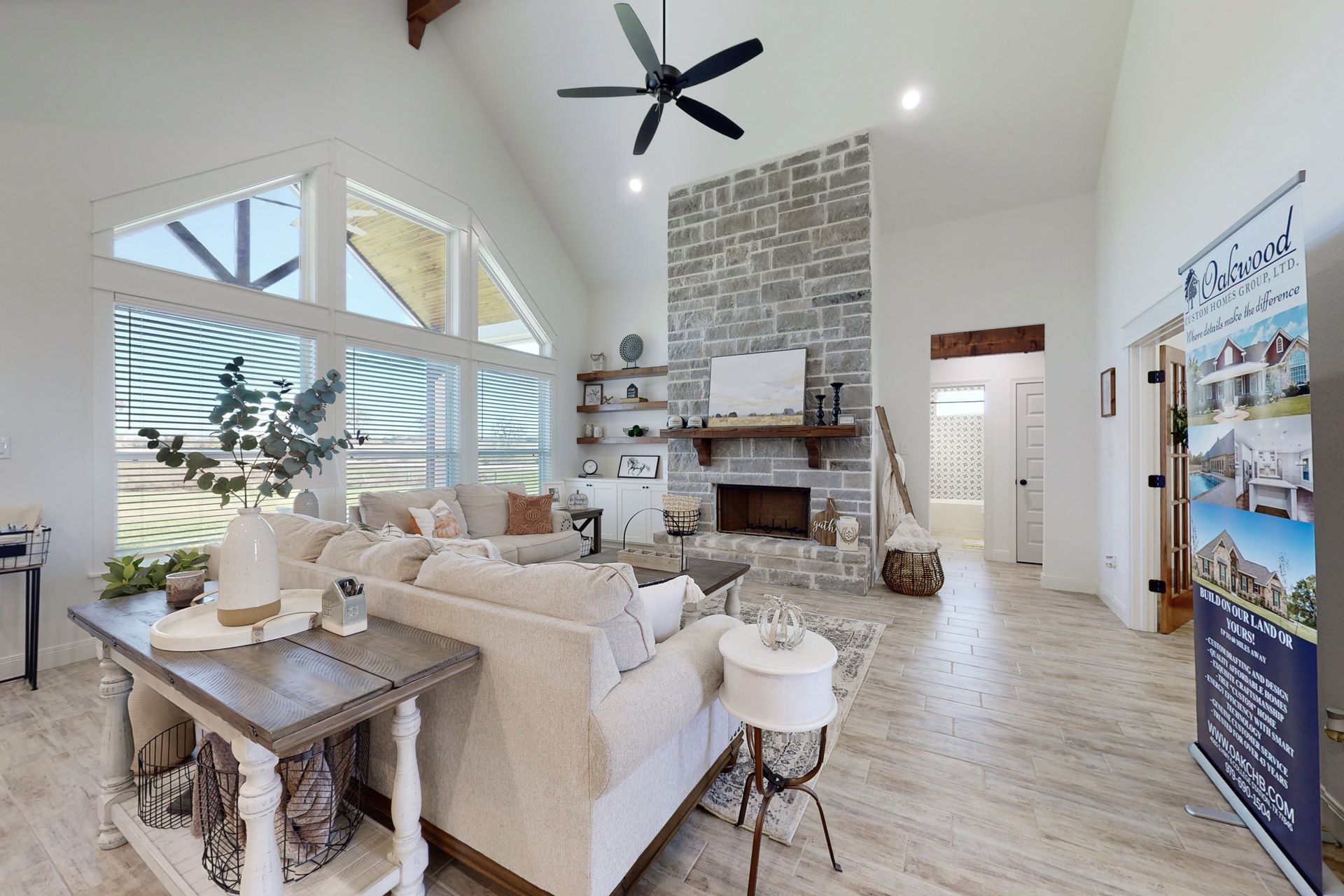
Slide title
Write your caption hereButton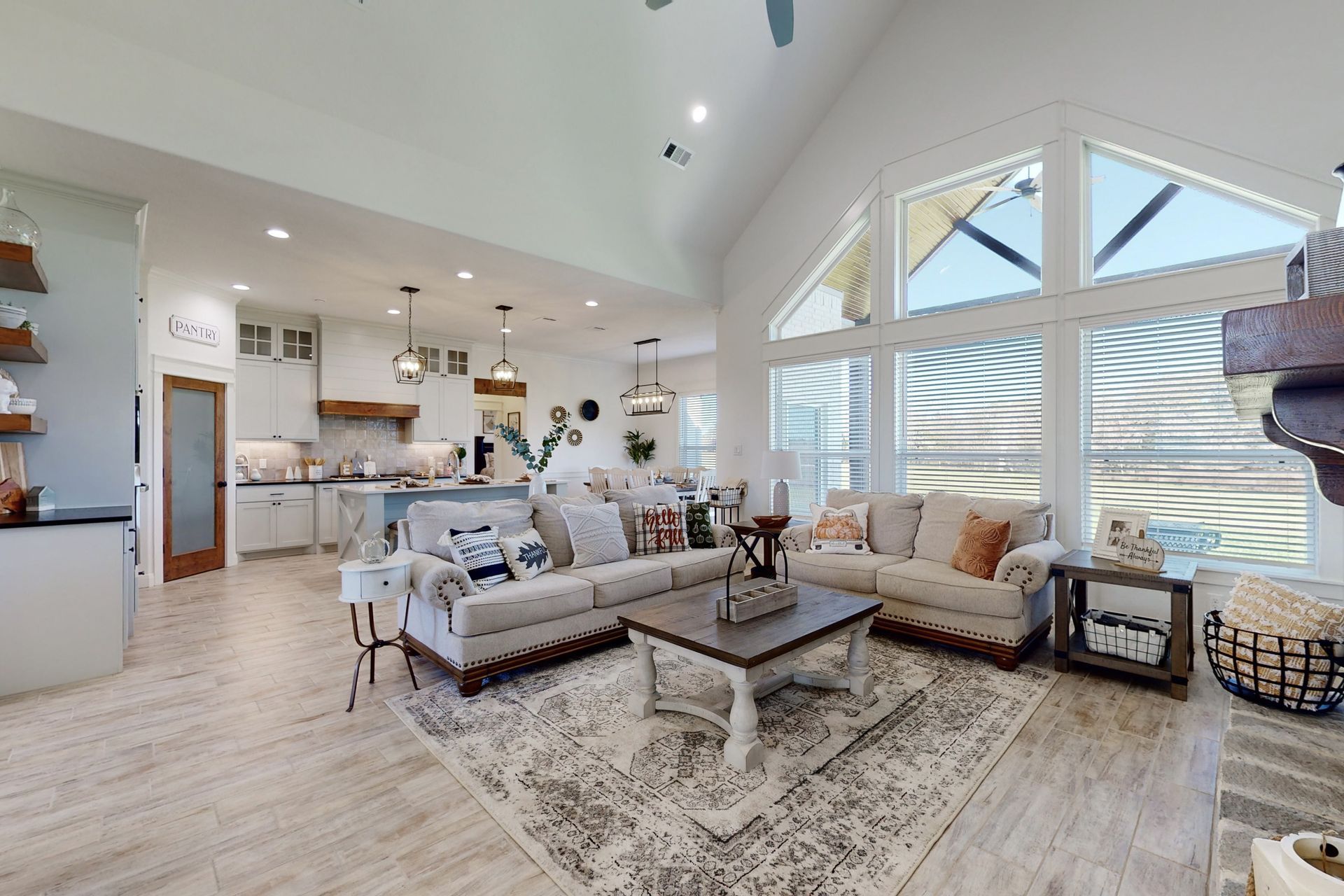
Slide title
Write your caption hereButton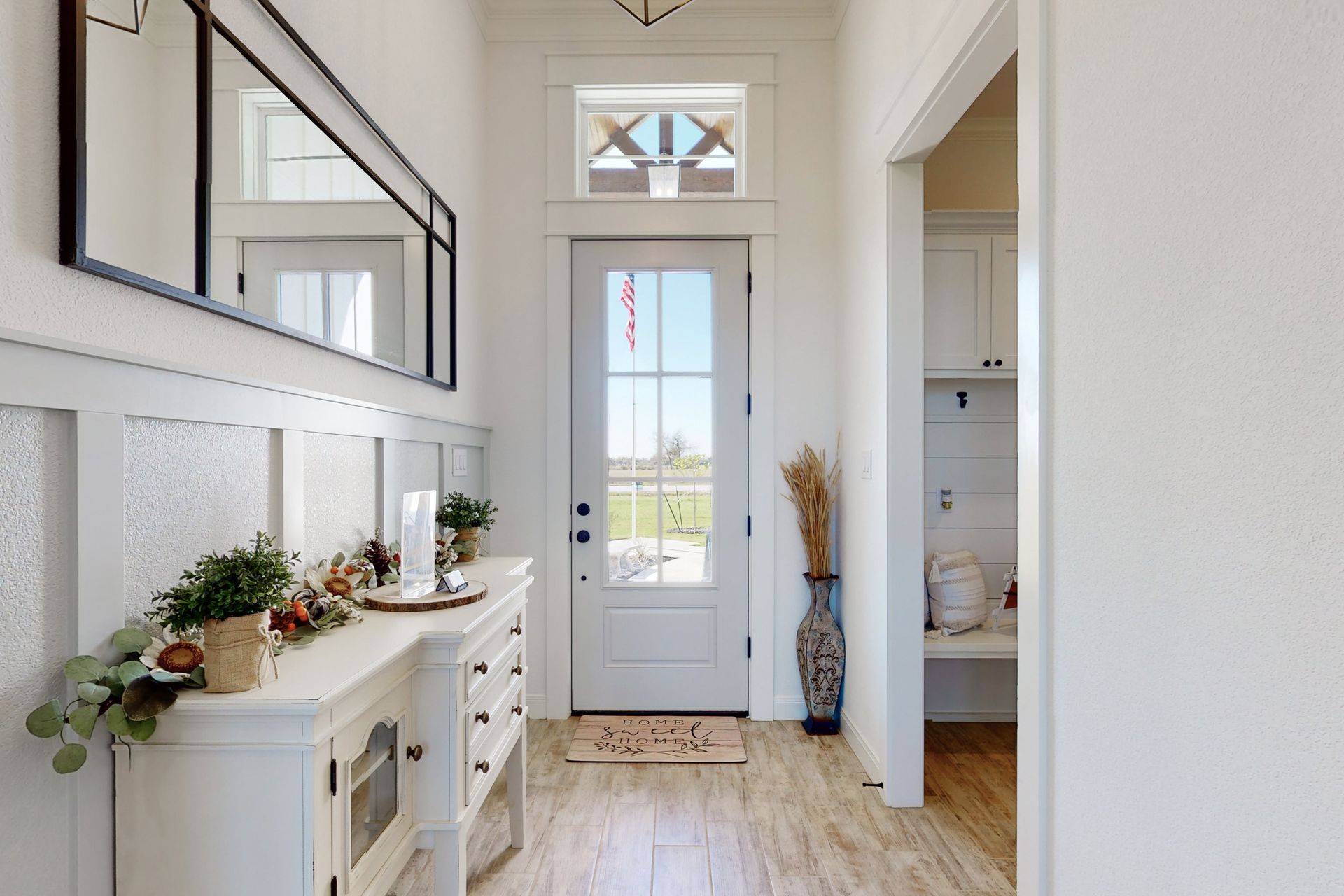
Slide title
Write your caption hereButton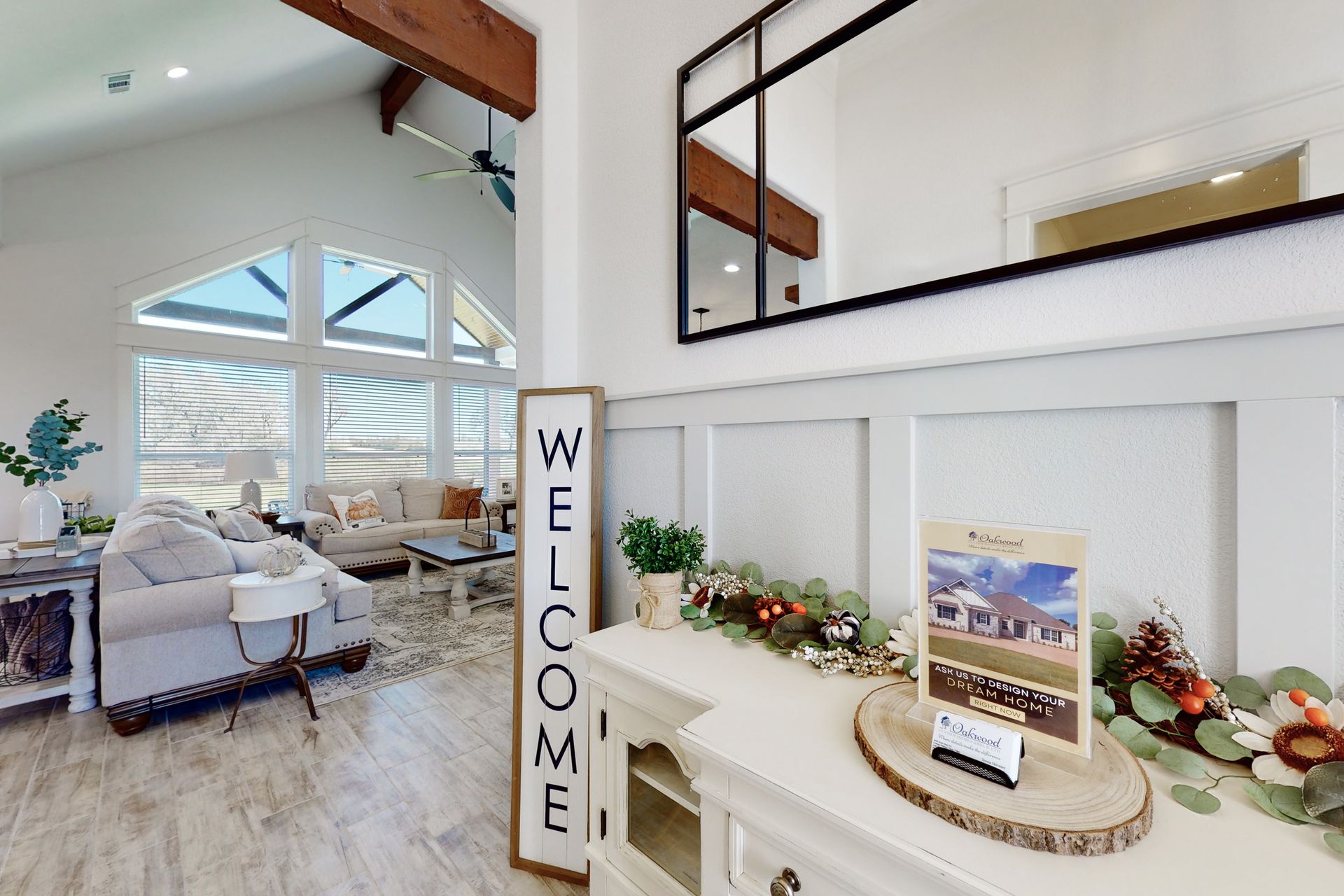
Slide title
Write your caption hereButton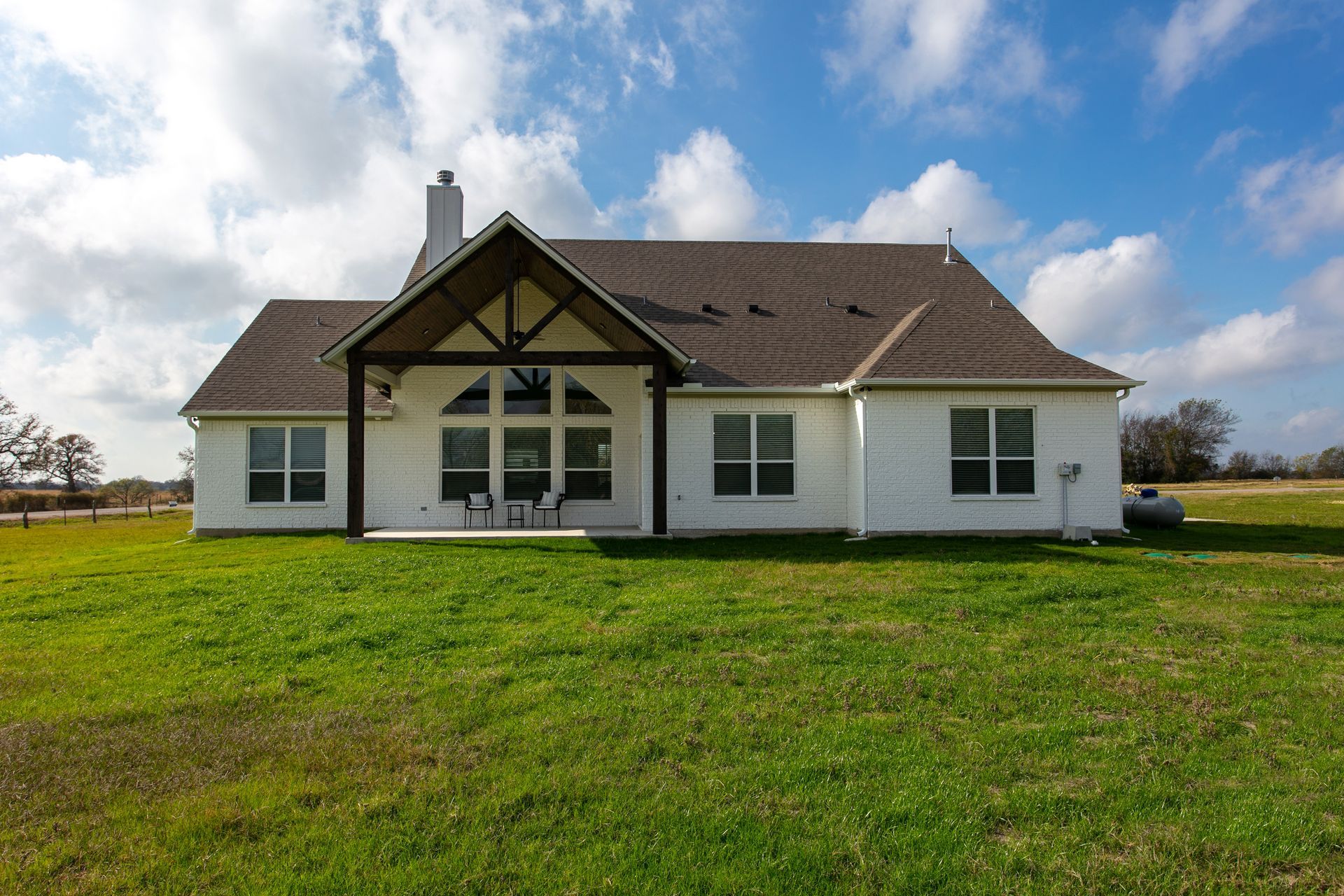
Slide title
Write your caption hereButton
Oakwood Custom Homes Group introduces the "Corbin Hunter" plan. Modern Farmhouse design with unique and intricate craftsmanship throughout. Our "One Of A Kind" custom floor plan carries 3 spacious bedrooms, PLUS a gorgeous study with 12' ceilings, 2.5 baths and a walk through closet that leads to the primary ensuite from the spacious laundry room. Fall in love with the chef's dream kitchen featuring a beautiful apron front farm sink, decorative mudroom, freestanding tub, walk in shower and oversized walk-in closet. Love animals? Wait until you see the custom built in dog wash. Love coffee in the morning? Wait until you see our built in coffee bar located off the primary suite. This home has the ideal country setting to add an in-ground pool and shop/barn(per HOA approval). Aerobic Septic system, digital sprinkler system, fiber internet, and propane available. Approximately 7 miles from Hwy 6. +1-2 Acre homesites available, Oakwood Custom Homes Group LLC! 1800 sq/ft minimum and 50% masonry! Ready to customize your home, contact Oakwood Custom Homes Group LLC today!
Available to Build | The Smith Plan
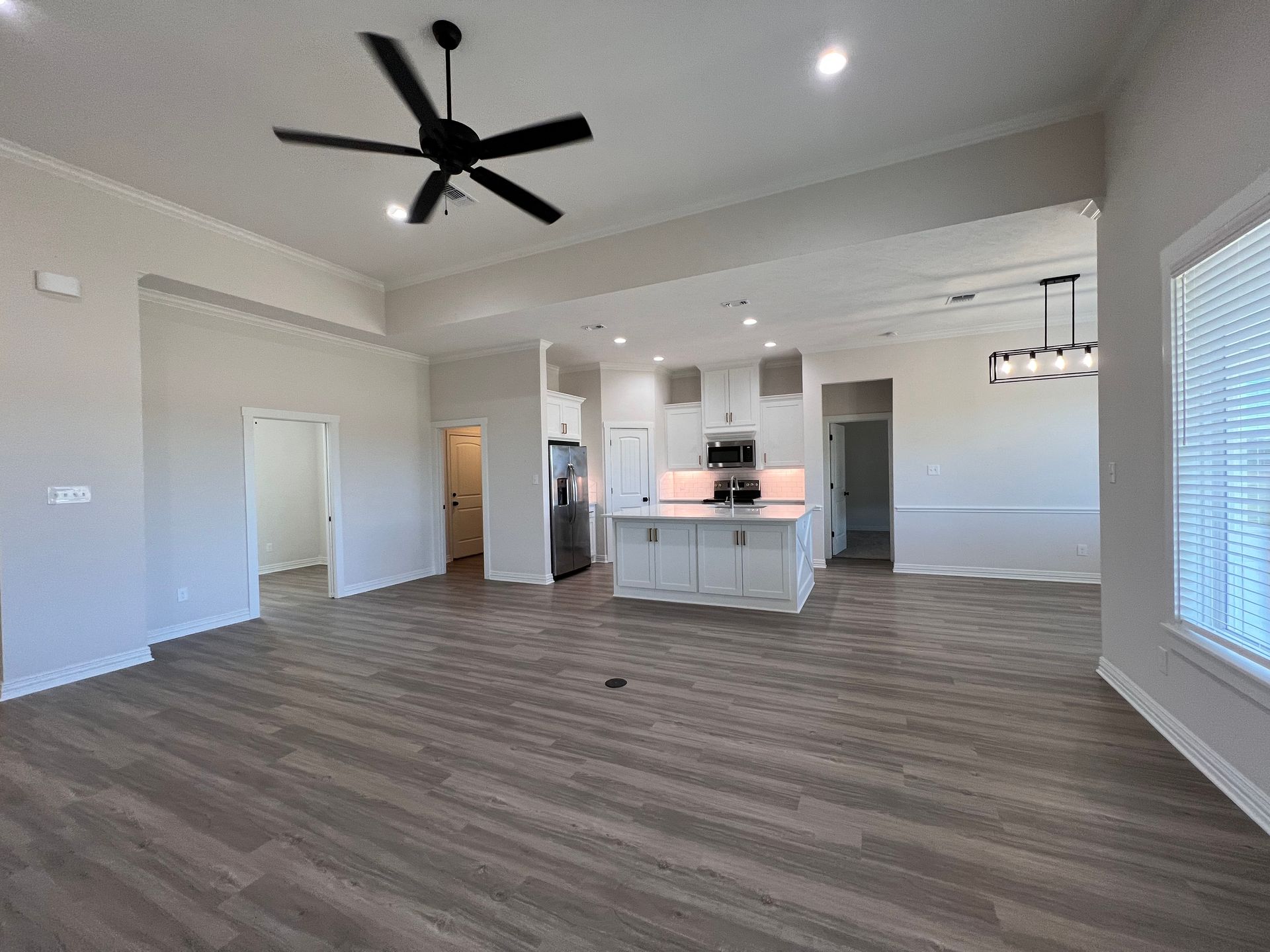
Slide title
Write your caption hereButton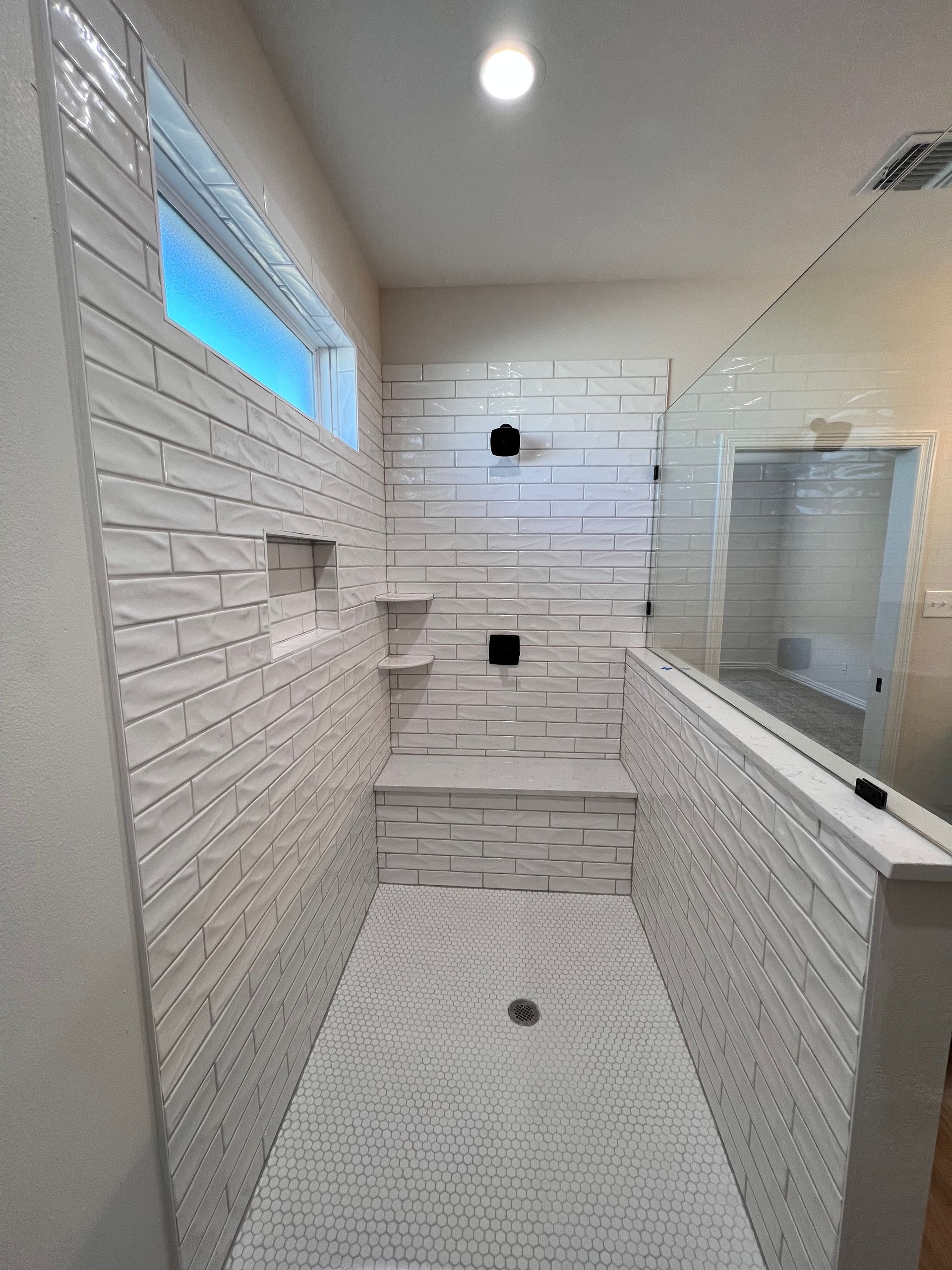
Slide title
Write your caption hereButton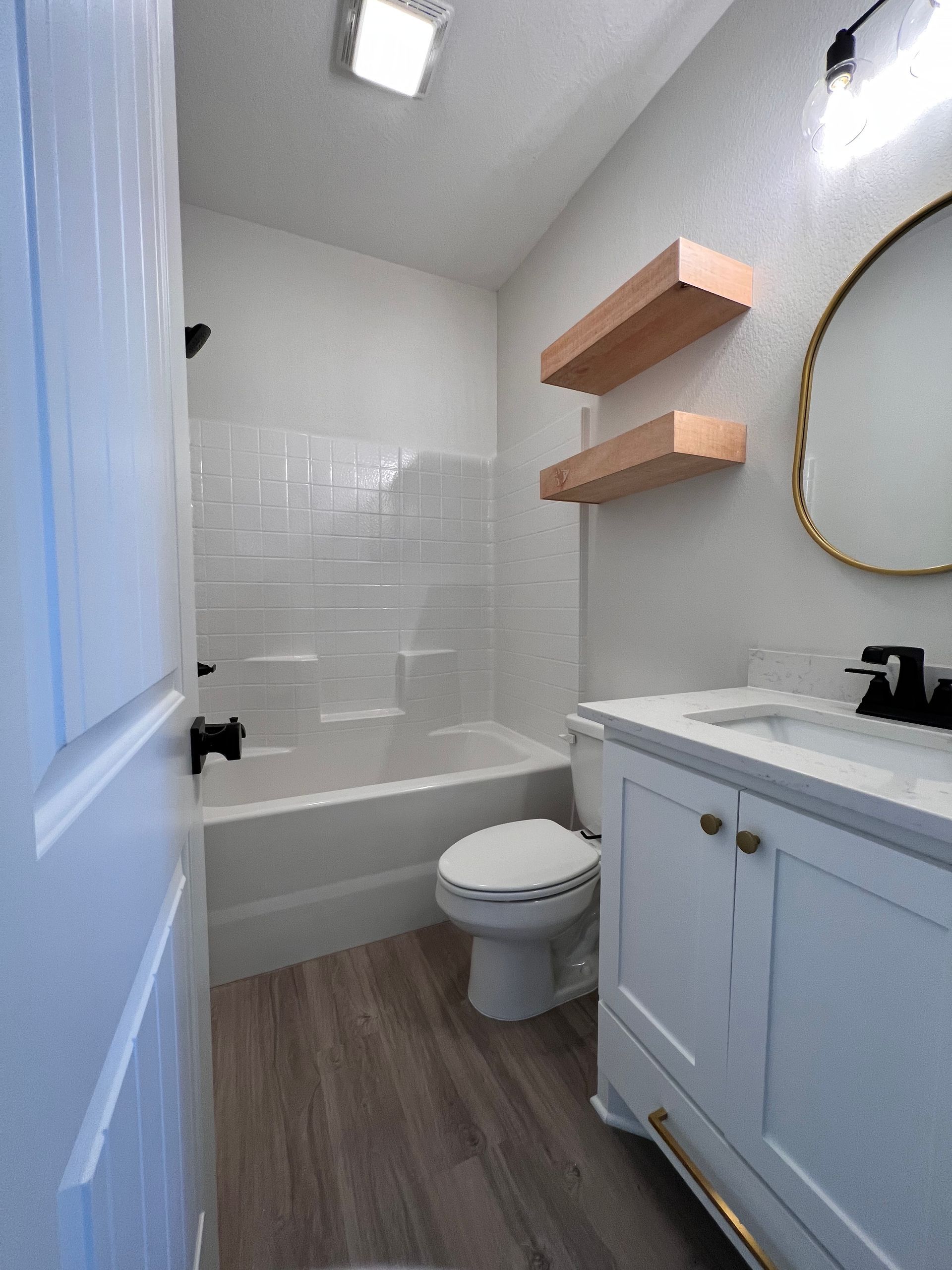
Slide title
Write your caption hereButton
Slide title
Write your caption hereButton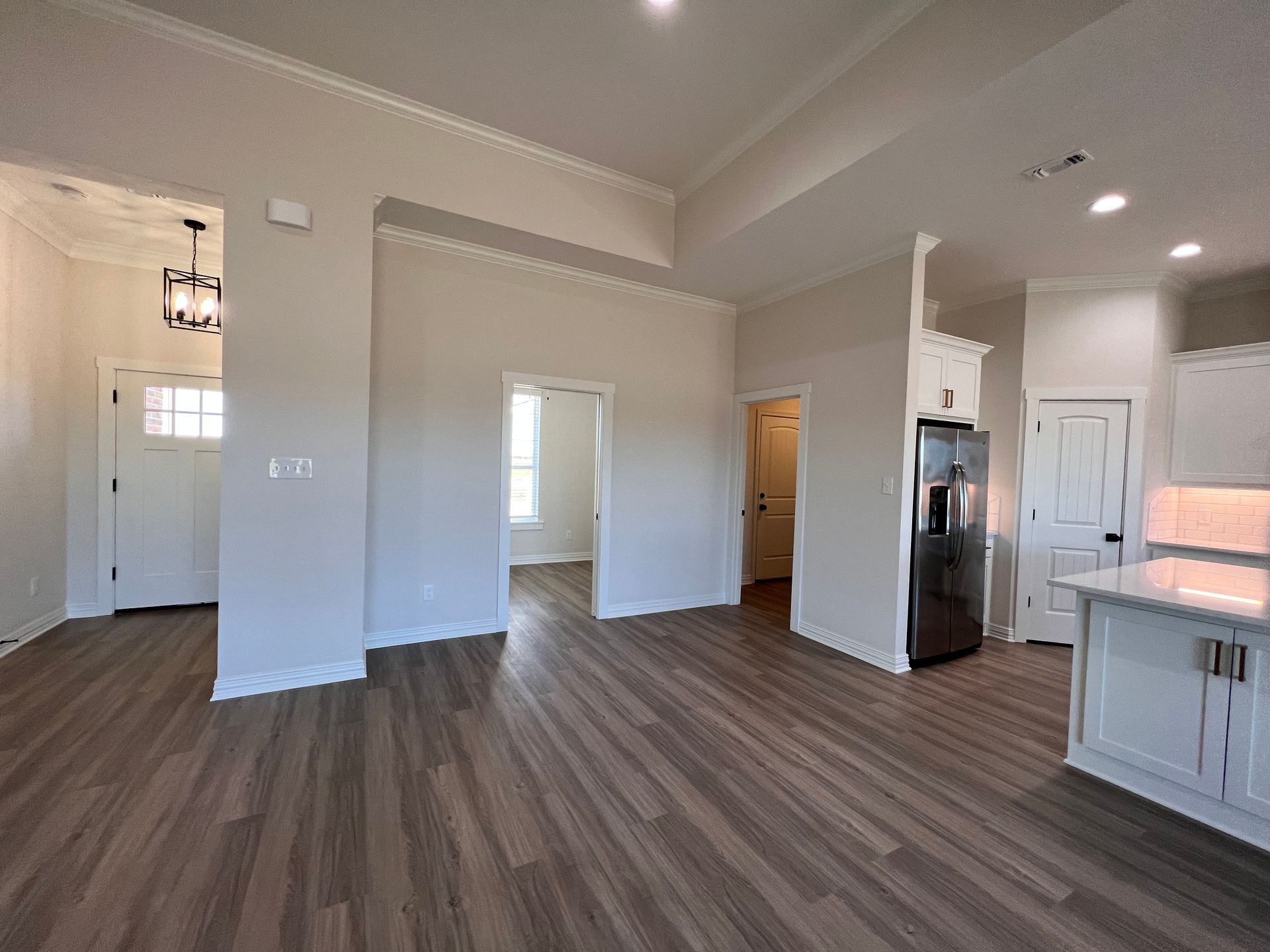
Slide title
Write your caption hereButton
Slide title
Write your caption hereButton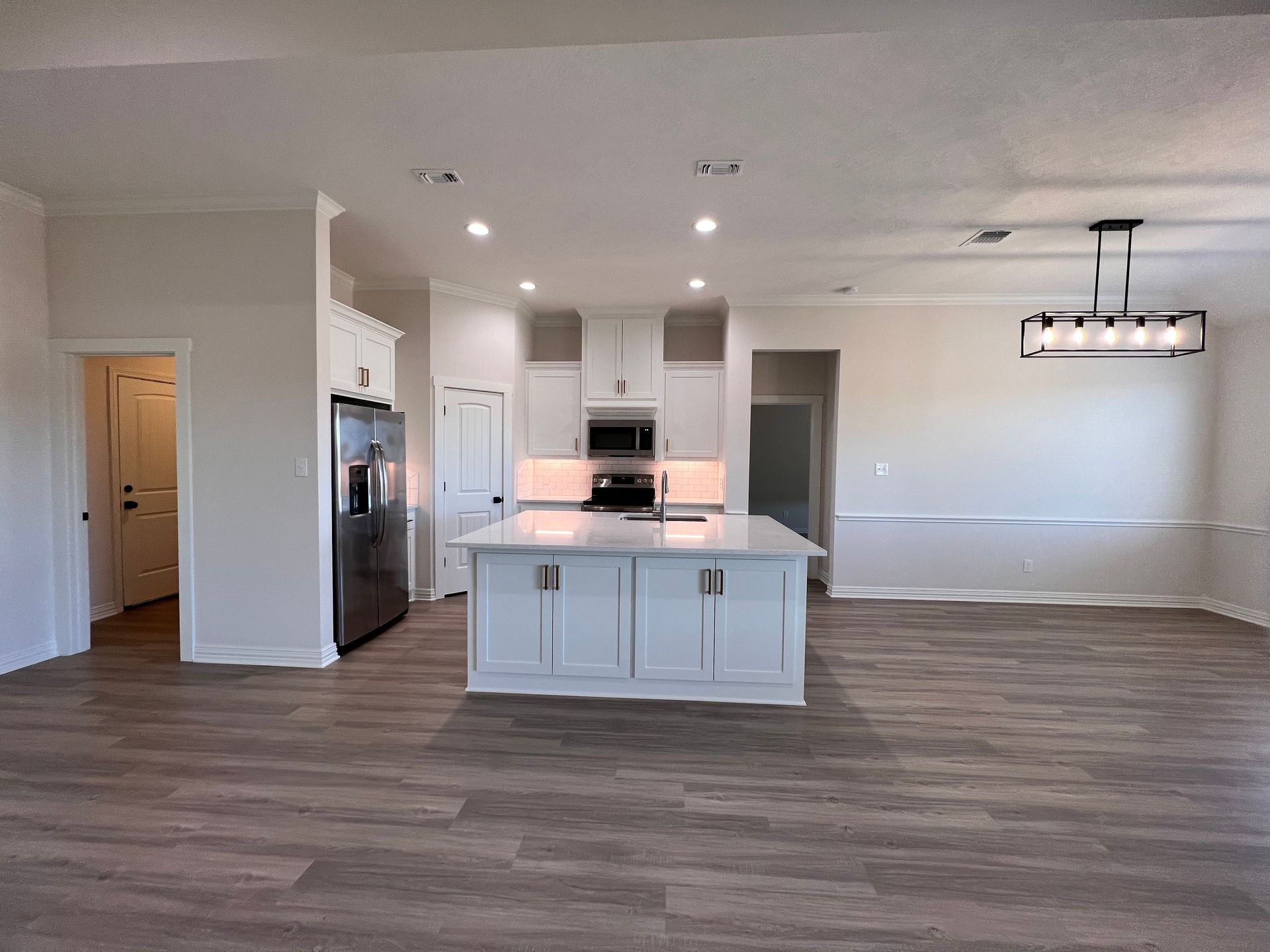
Slide title
Write your caption hereButton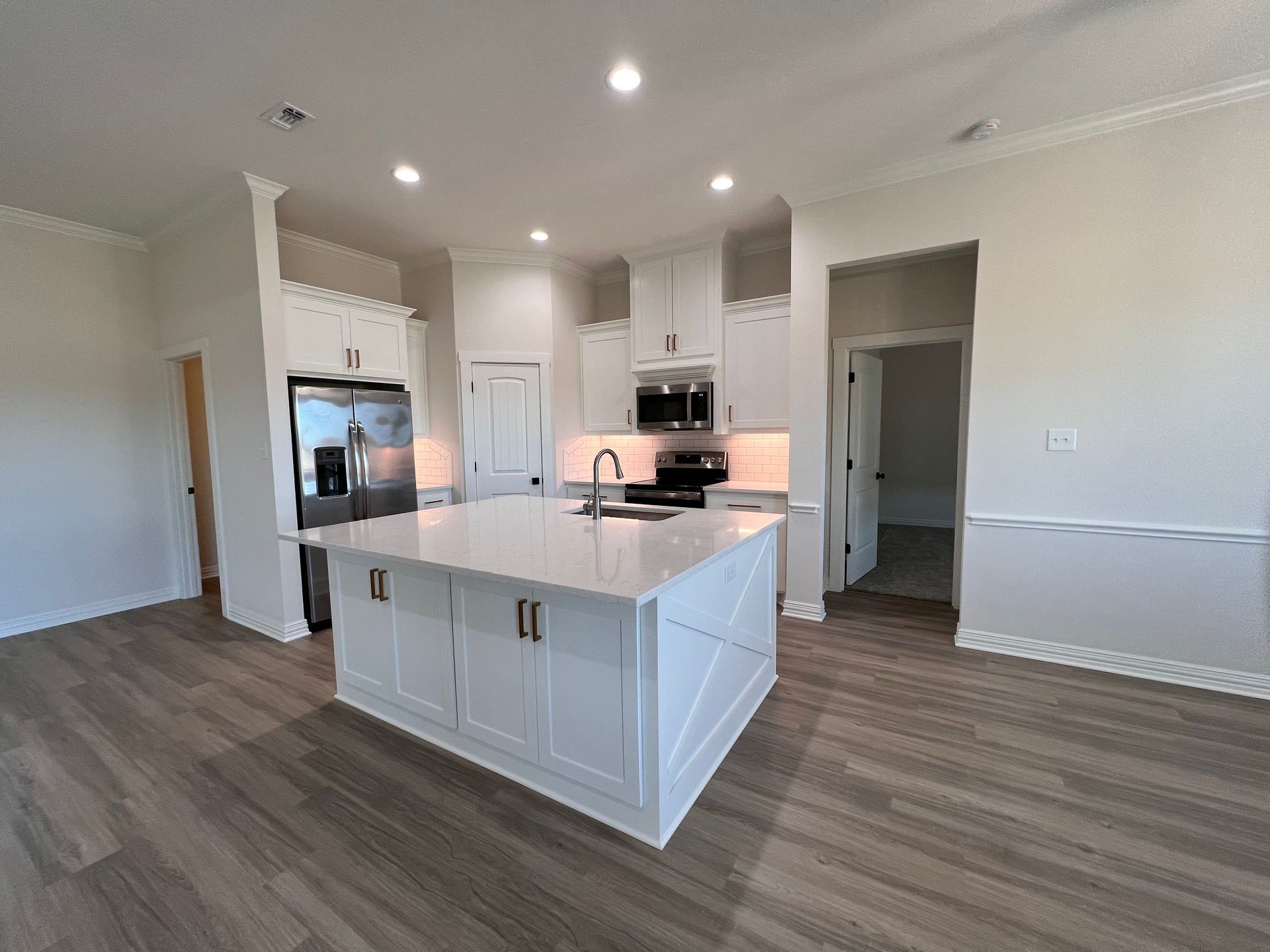
Slide title
Write your caption hereButton
The Smith floor plan by Oakwood Custom Homes is a spacious and thoughtfully designed 1,949-square-foot home, perfect for families seeking comfort and style. This stunning layout offers five bedrooms and three bathrooms, providing ample space for every member of the household. A dedicated office adds functionality for those who work from home or need a quiet space for productivity. High ceilings throughout the home create an airy and open atmosphere, while large windows flood the rooms with natural light. The beautiful kitchen serves as the heart of the home, featuring modern finishes, abundant counter space, and a seamless flow into the main living areas, making it ideal for both everyday meals and entertaining. A covered patio extends the living space outdoors, perfect for enjoying the weather or hosting gatherings. The home also includes a spacious garage for added convenience. Every detail of the Smith floor plan is crafted to offer a balance of luxury and practicality, ensuring it meets the needs of modern living. This home has the ideal country setting to add an in-ground pool and shop/barn(per HOA approval). Aerobic Septic system, digital sprinkler system, fiber internet, and propane available. Approximately 7 miles from Hwy 6. +1-2 Acre homesites available, Oakwood Custom Homes Group LLC! 1800 sq/ft minimum and 50% masonry! Ready to customize your home, contact Oakwood Custom Homes Group LLC today!
Available to Build | The Cobb Plan
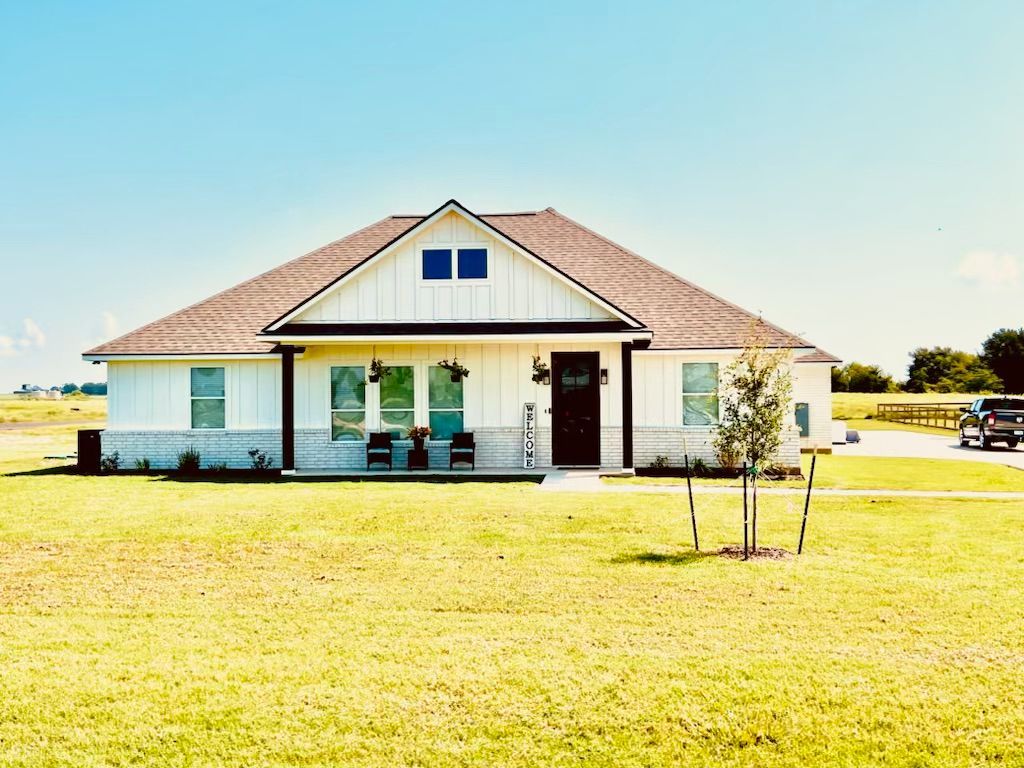
Slide title
Write your caption hereButton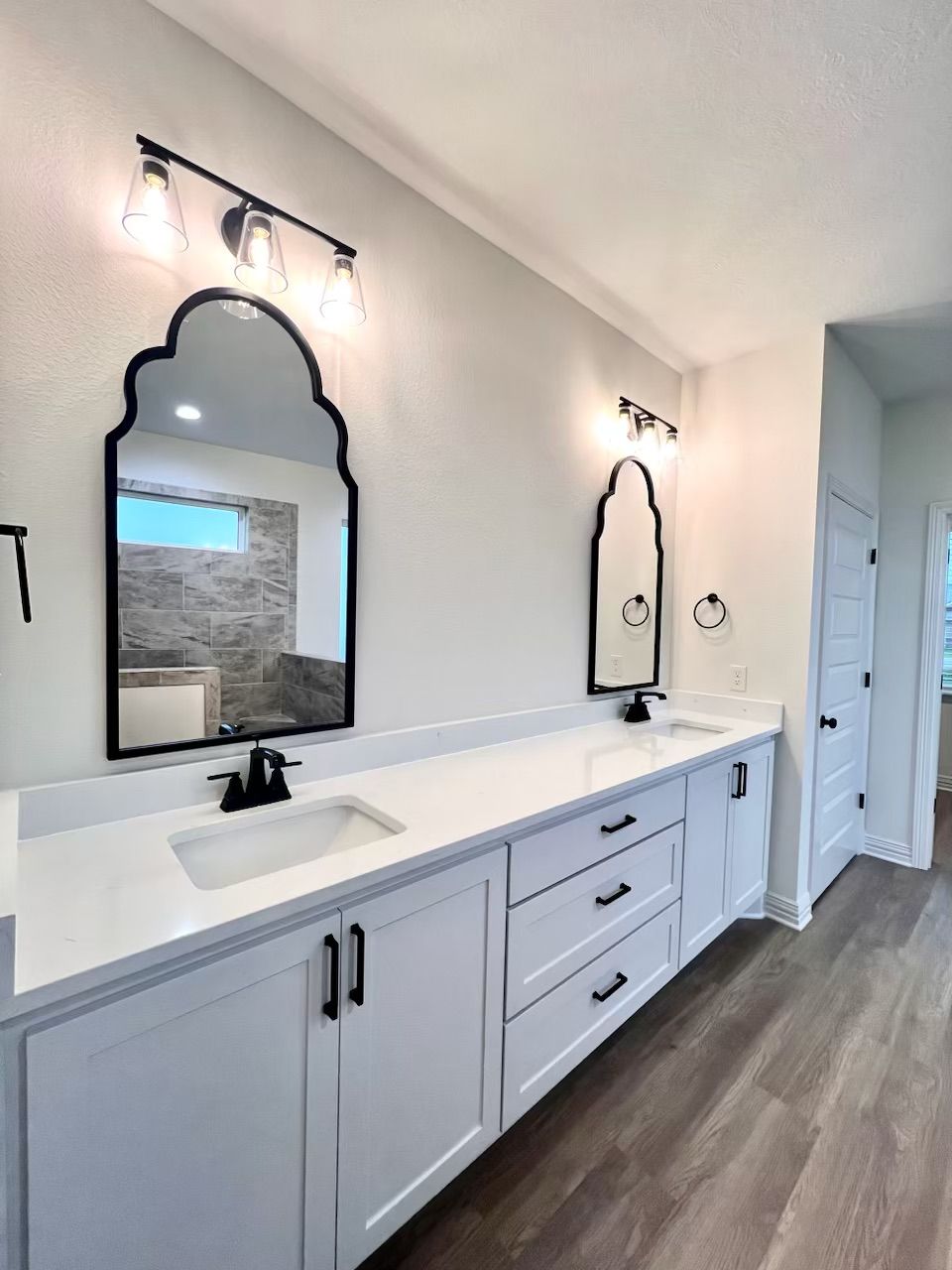
Slide title
Write your caption hereButton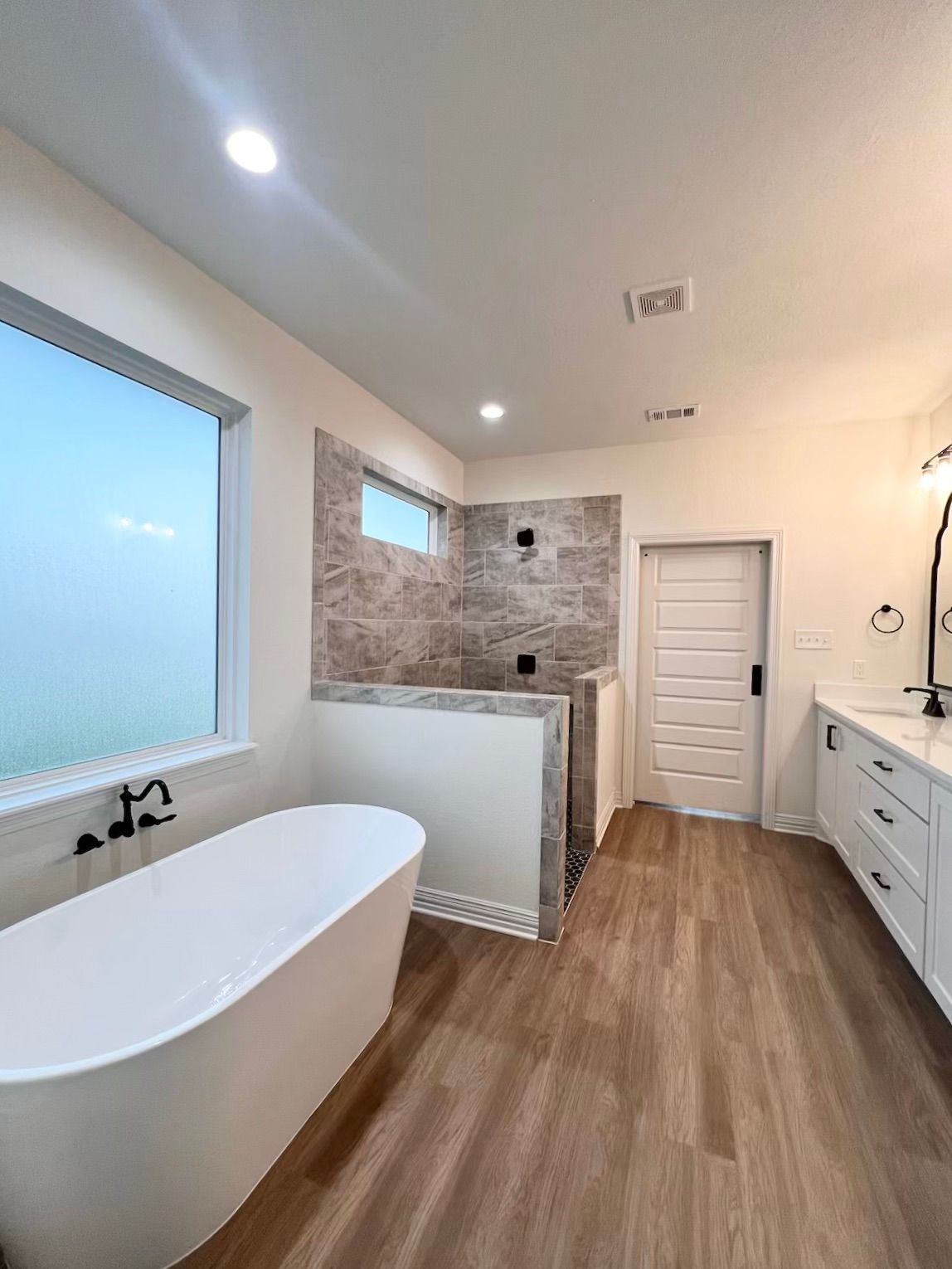
Slide title
Write your caption hereButton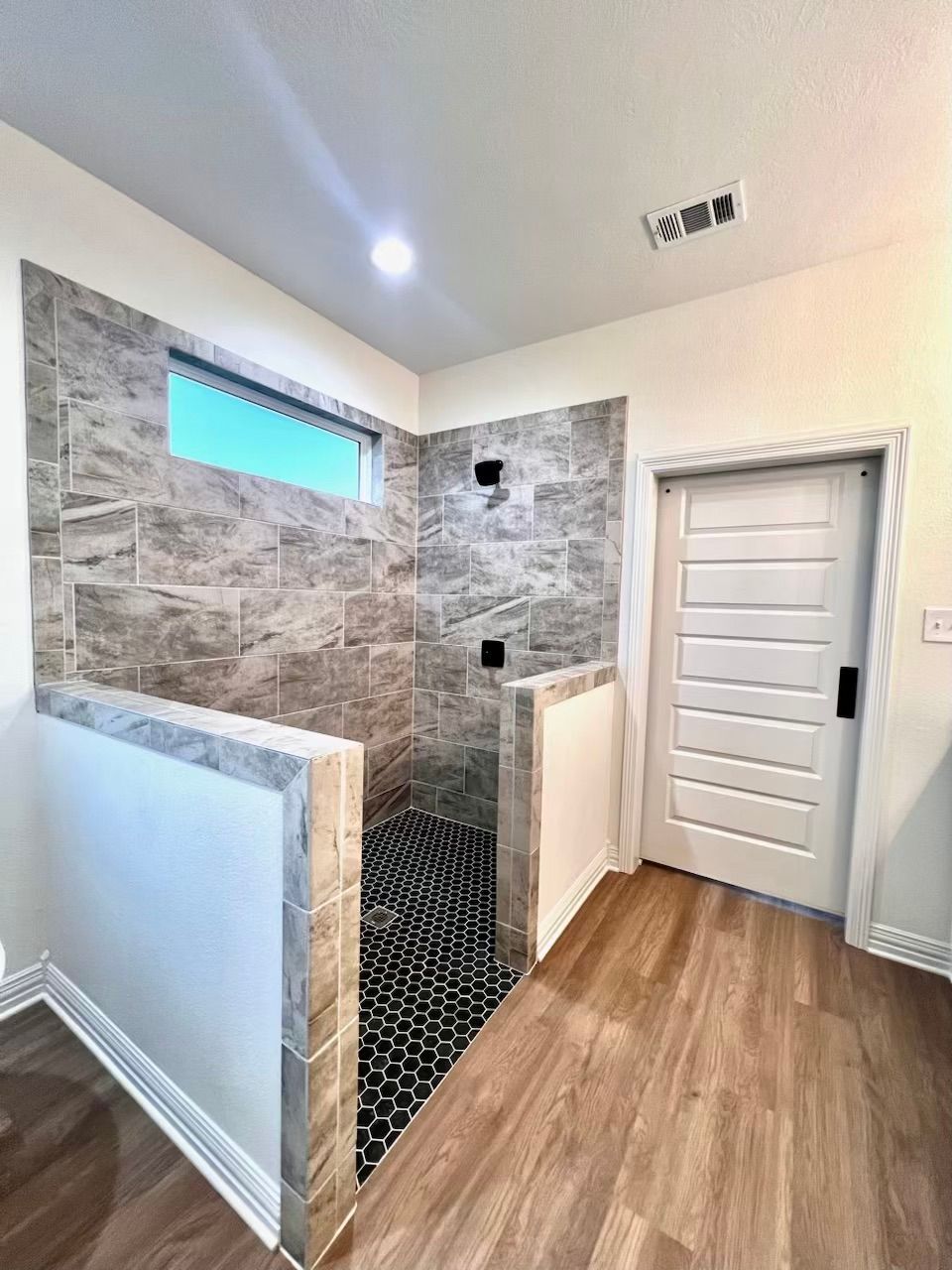
Slide title
Write your caption hereButton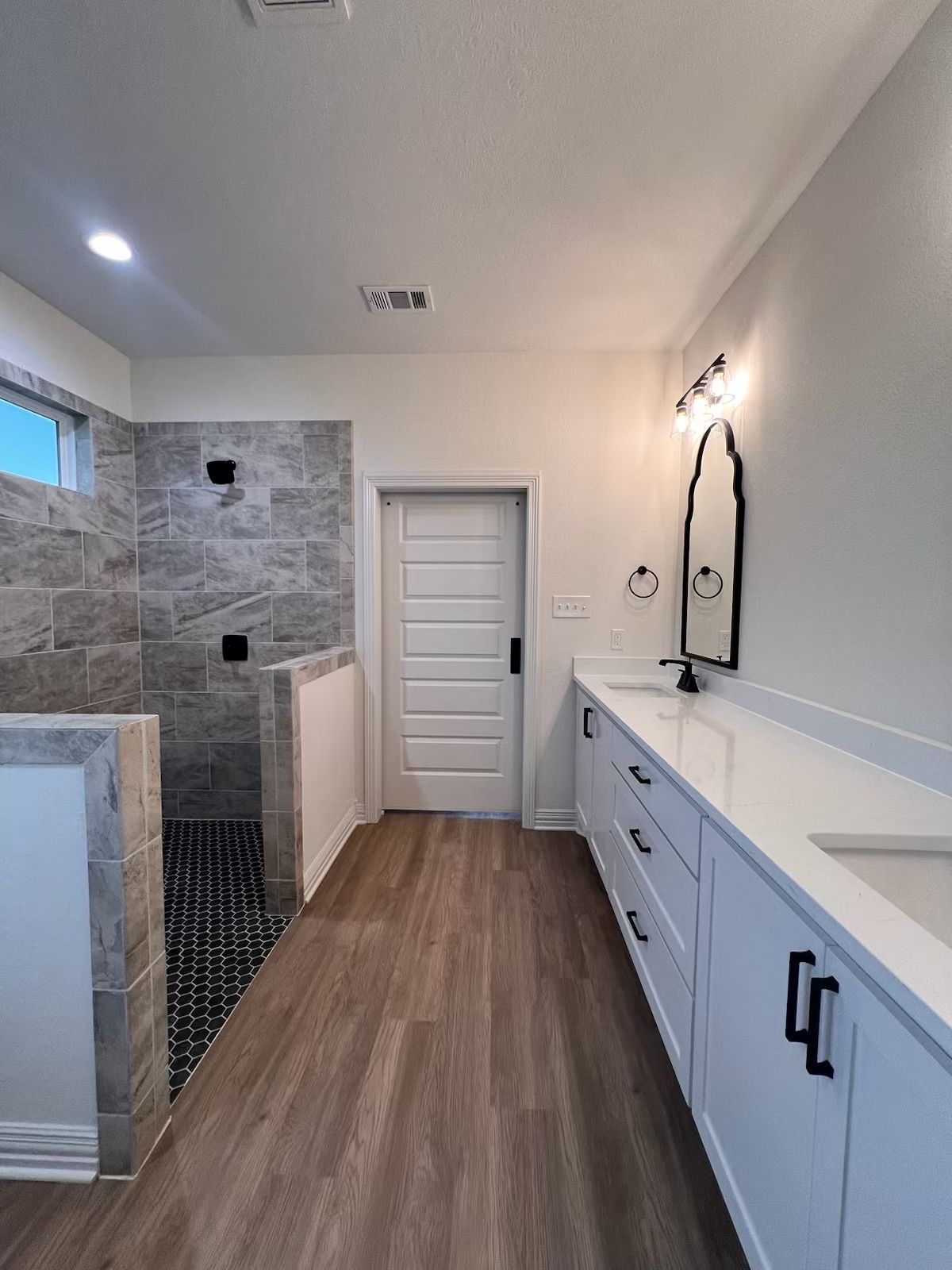
Slide title
Write your caption hereButton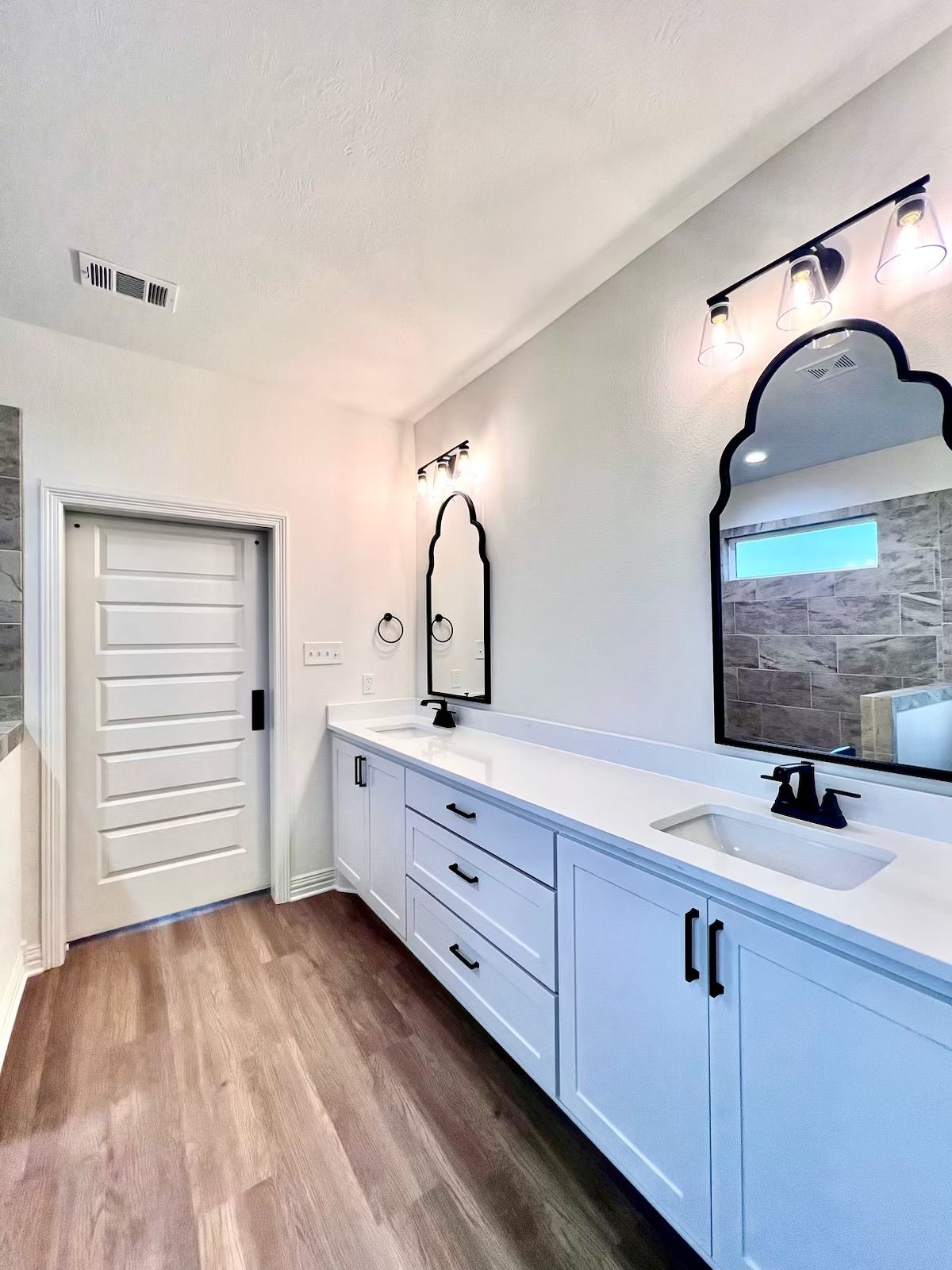
Slide title
Write your caption hereButton
Slide title
Write your caption hereButton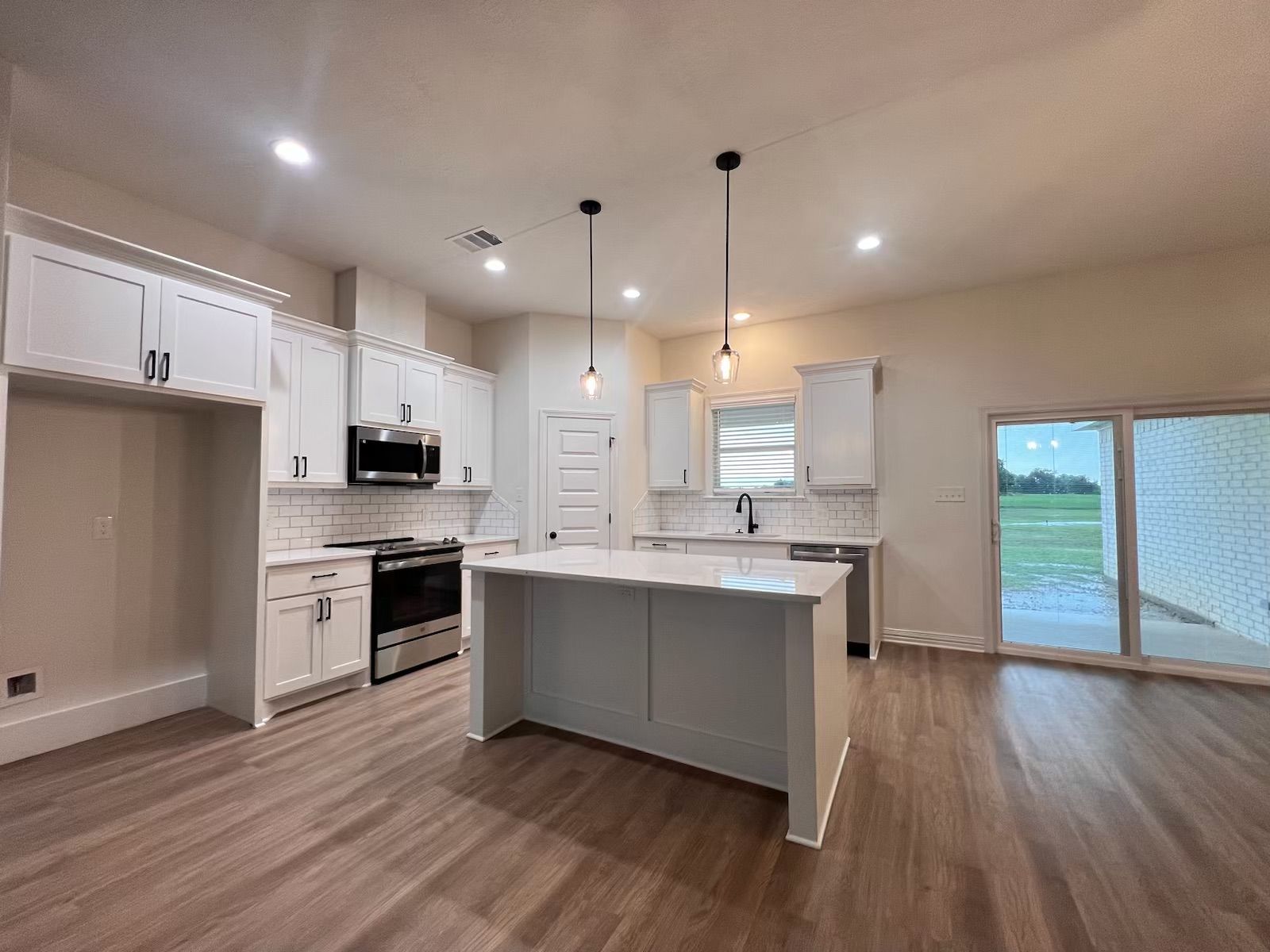
Slide title
Write your caption hereButton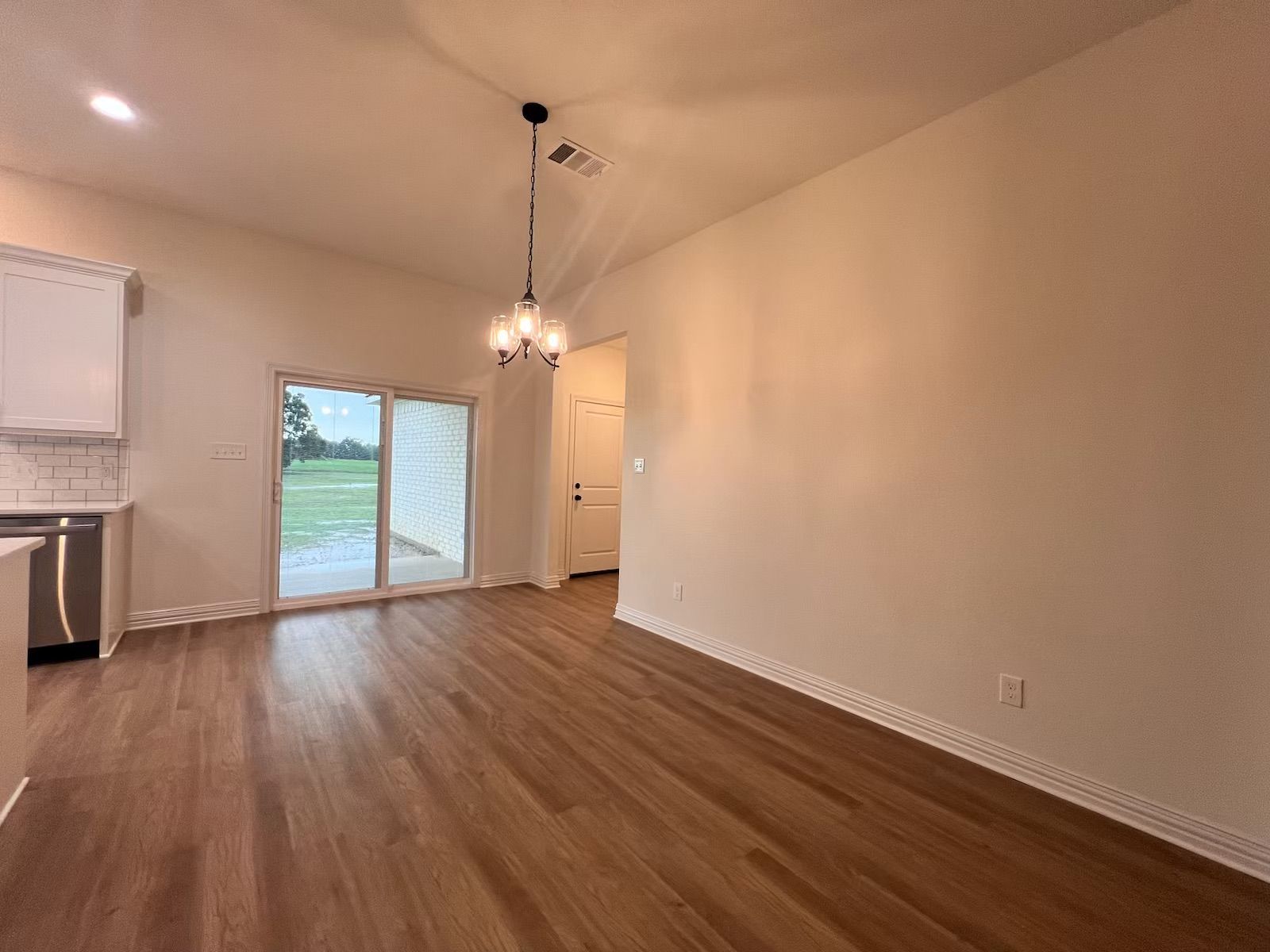
Slide title
Write your caption hereButton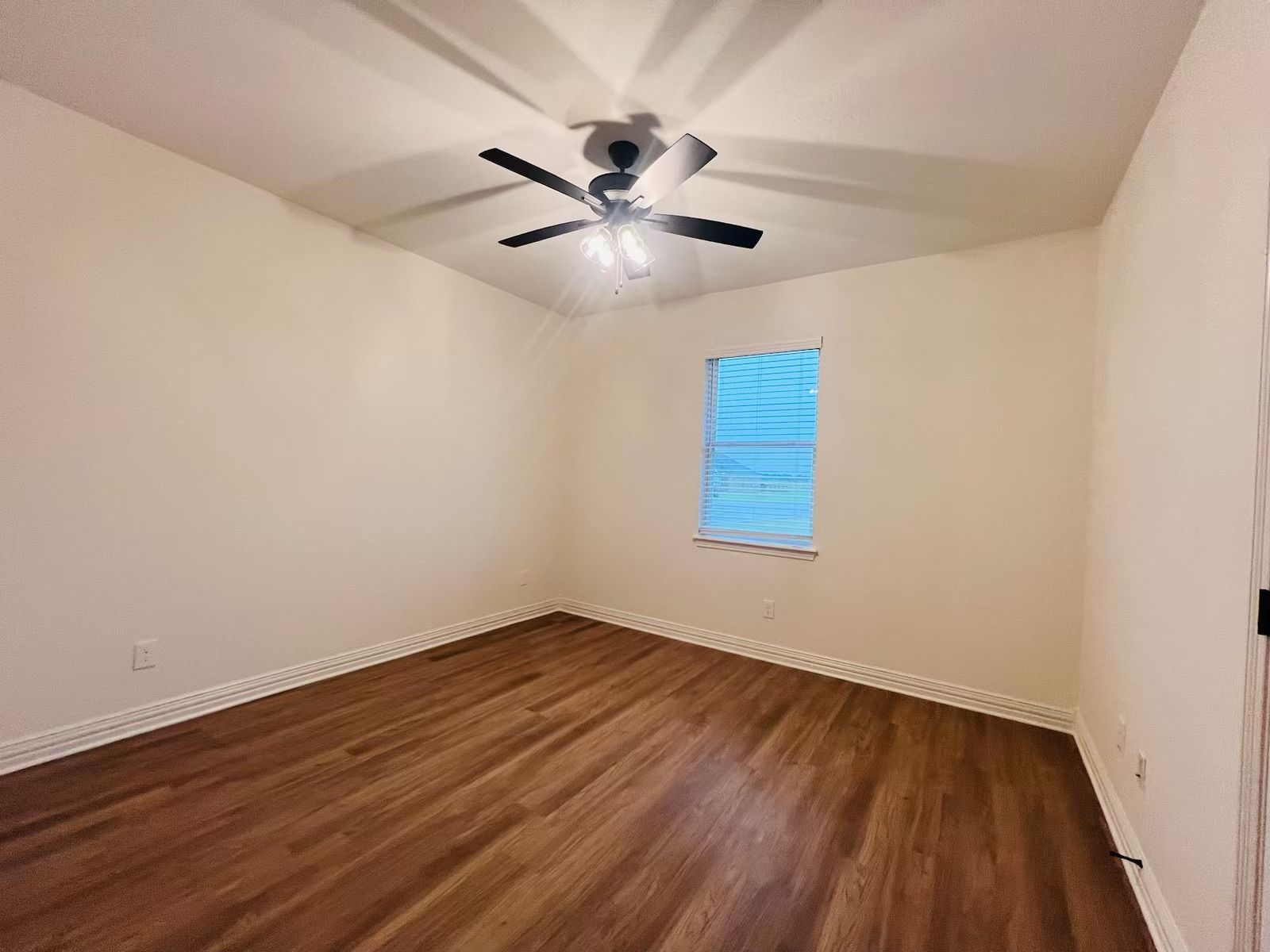
Slide title
Write your caption hereButton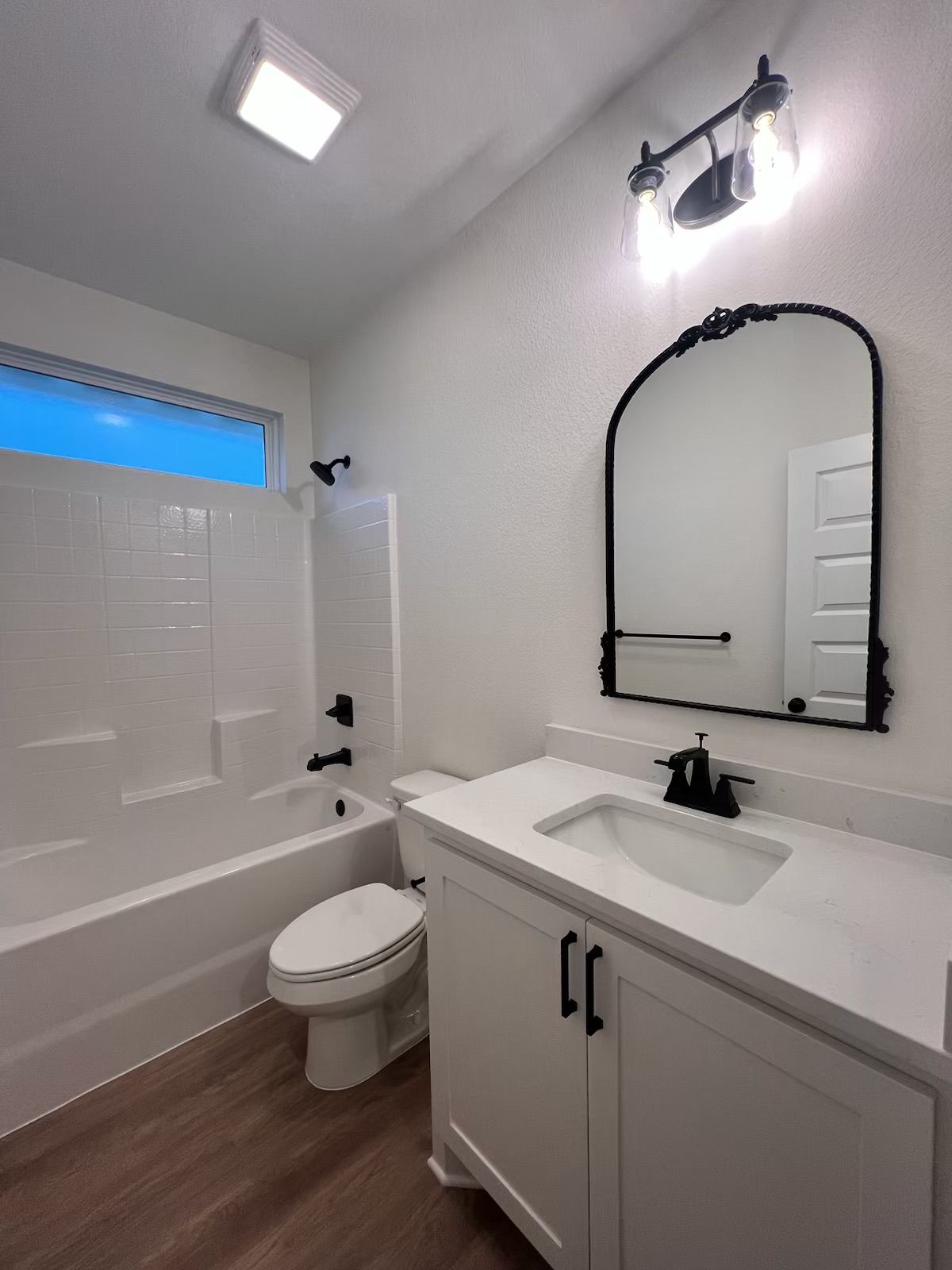
Slide title
Write your caption hereButton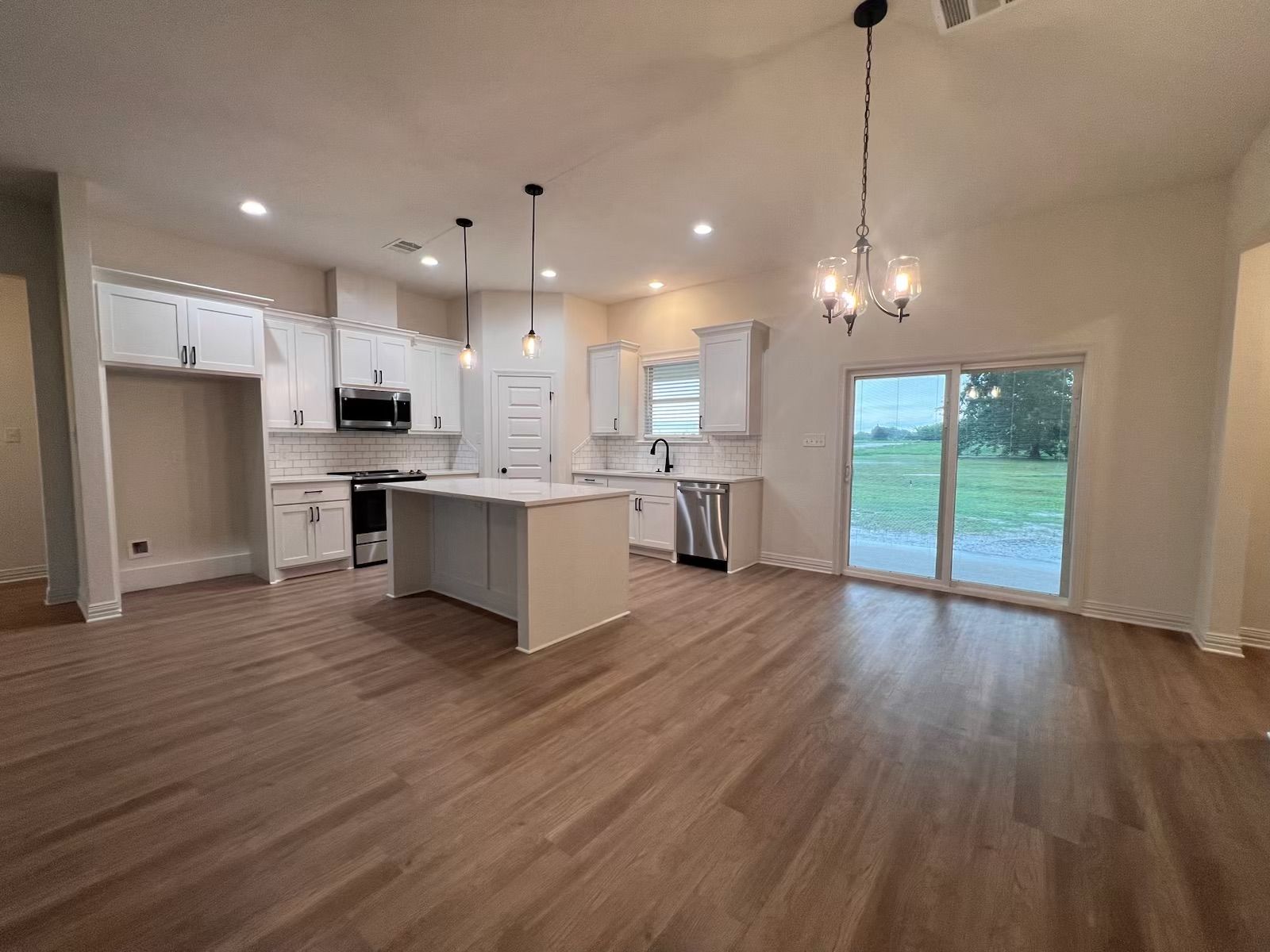
Slide title
Write your caption hereButton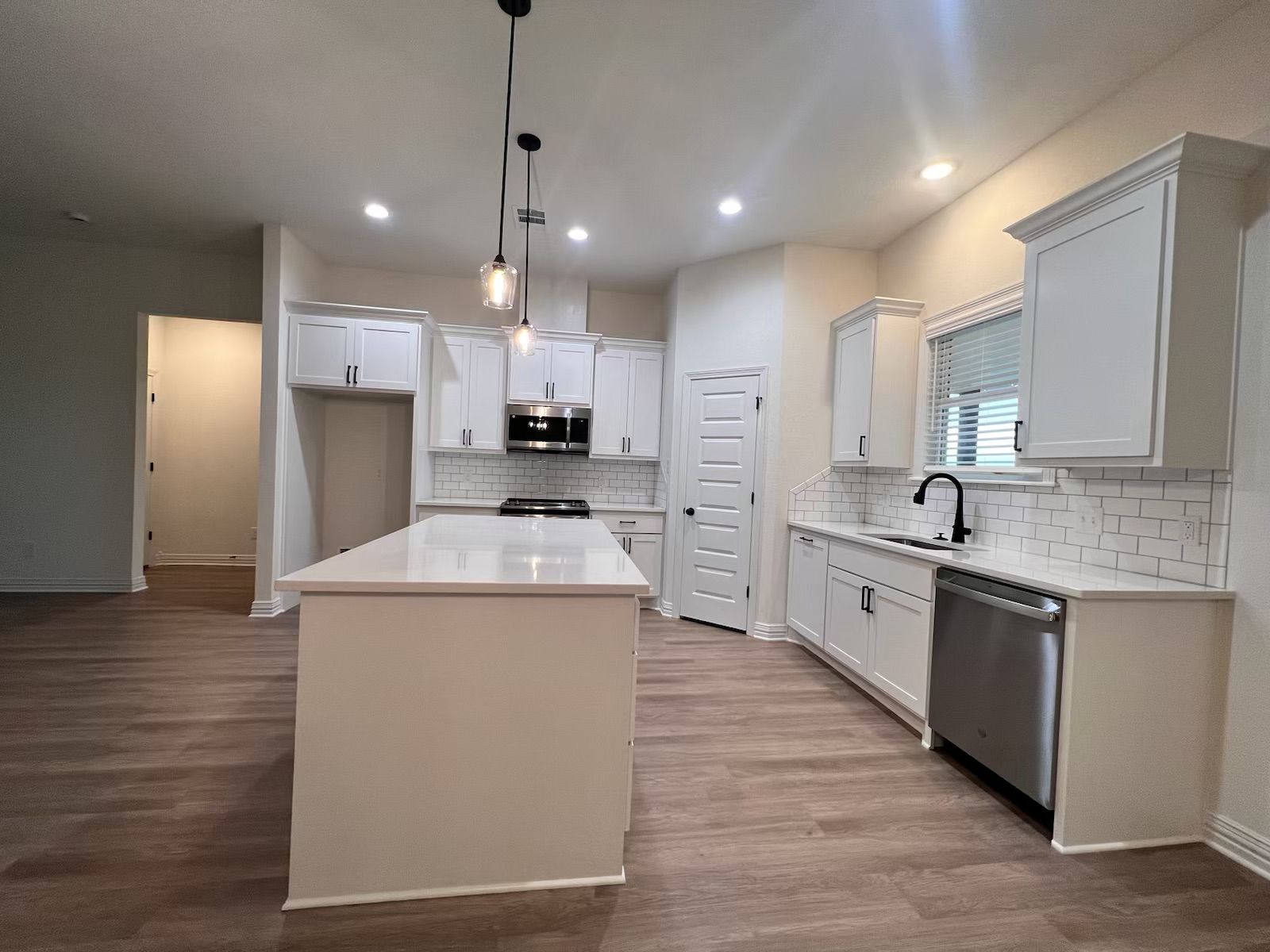
Slide title
Write your caption hereButton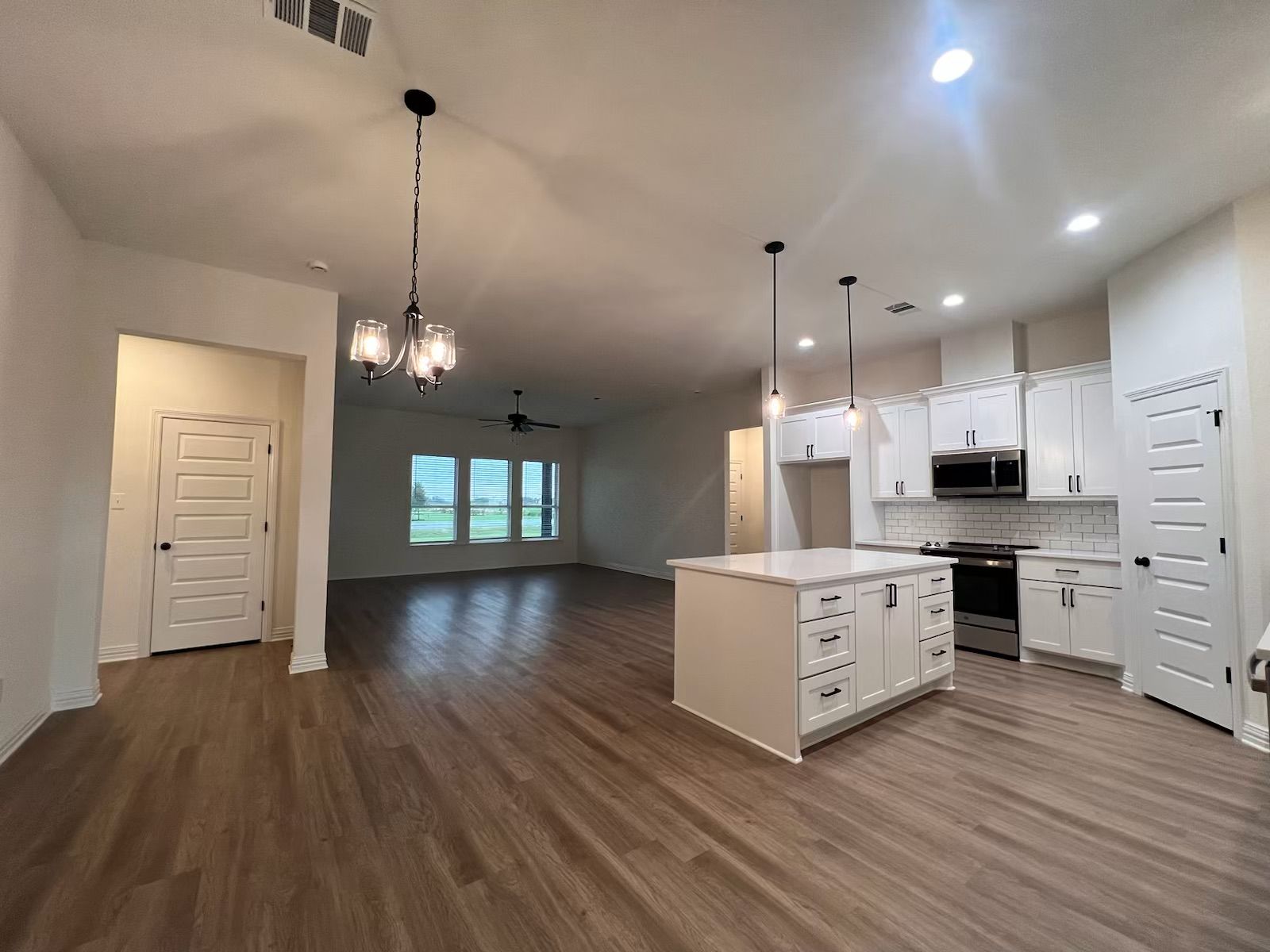
Slide title
Write your caption hereButton
The Oakwood Custom Homes Cobb floor plan offers a spacious and modern living experience, spanning 1,900 square feet. It features three well-sized bedrooms and two elegant bathrooms, perfect for family living or hosting guests. The home is designed with high ceilings and large windows, providing an abundance of natural light and an open, airy feel. The heart of the home is the large family room, seamlessly connected to a beautiful kitchen, making it ideal for entertaining. Step outside to enjoy a covered patio, offering a peaceful retreat for outdoor relaxation. Additionally, the home includes a garage for convenient parking and storage. With its thoughtful layout and stylish features, the Cobb floor plan is both functional and inviting, catering to modern living needs. This home has the ideal country setting to add an in-ground pool and shop/barn(per HOA approval). Aerobic Septic system, digital sprinkler system, fiber internet, and propane available. Approximately 7 miles from Hwy 6. +1-2 Acre homesites available, Oakwood Custom Homes Group LLC! 1800 sq/ft minimum and 50% masonry! Ready to customize your home, contact Oakwood Custom Homes Group LLC today!
In Progress | The Shaw Plan
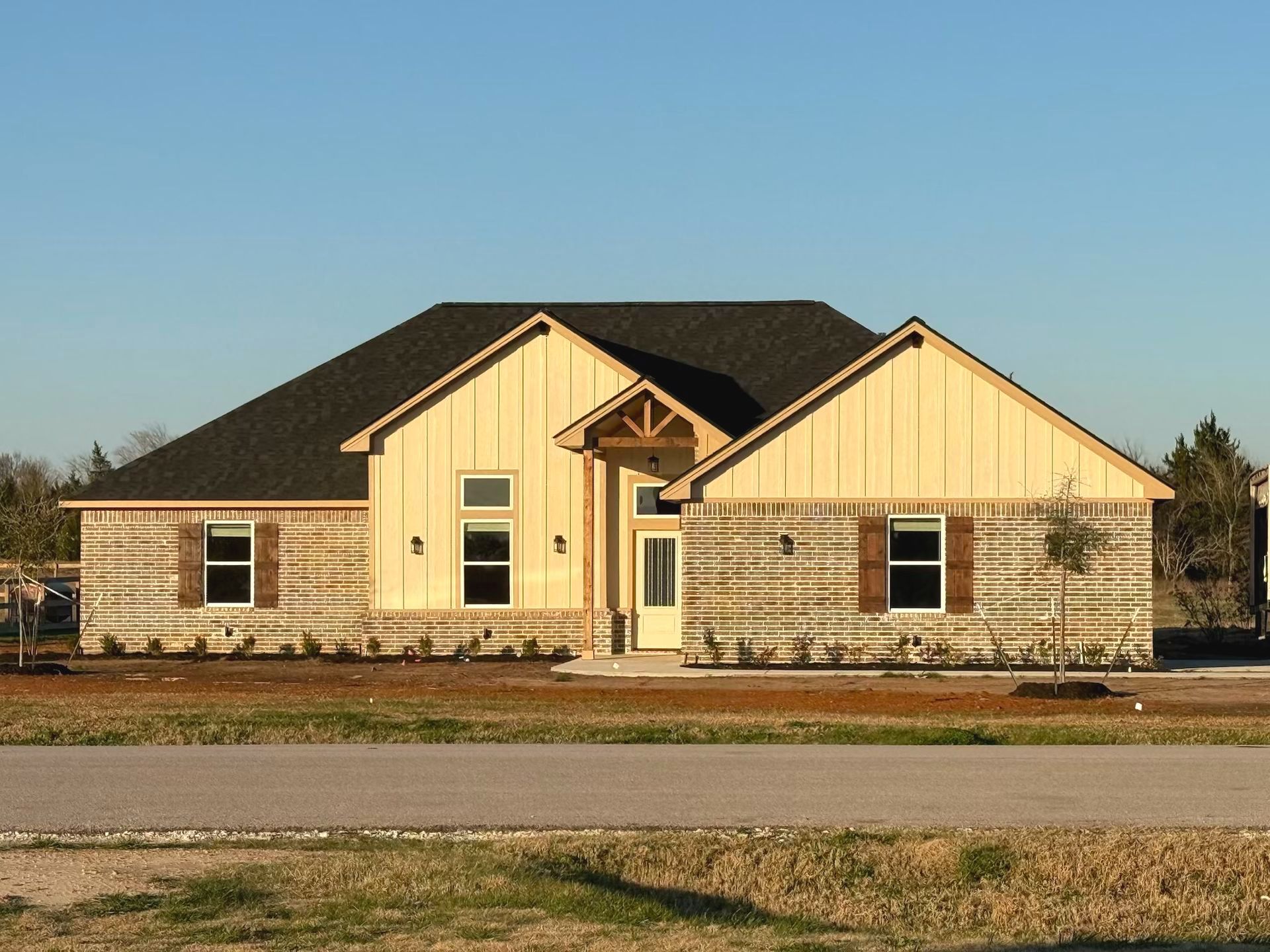
Slide title
Write your caption hereButton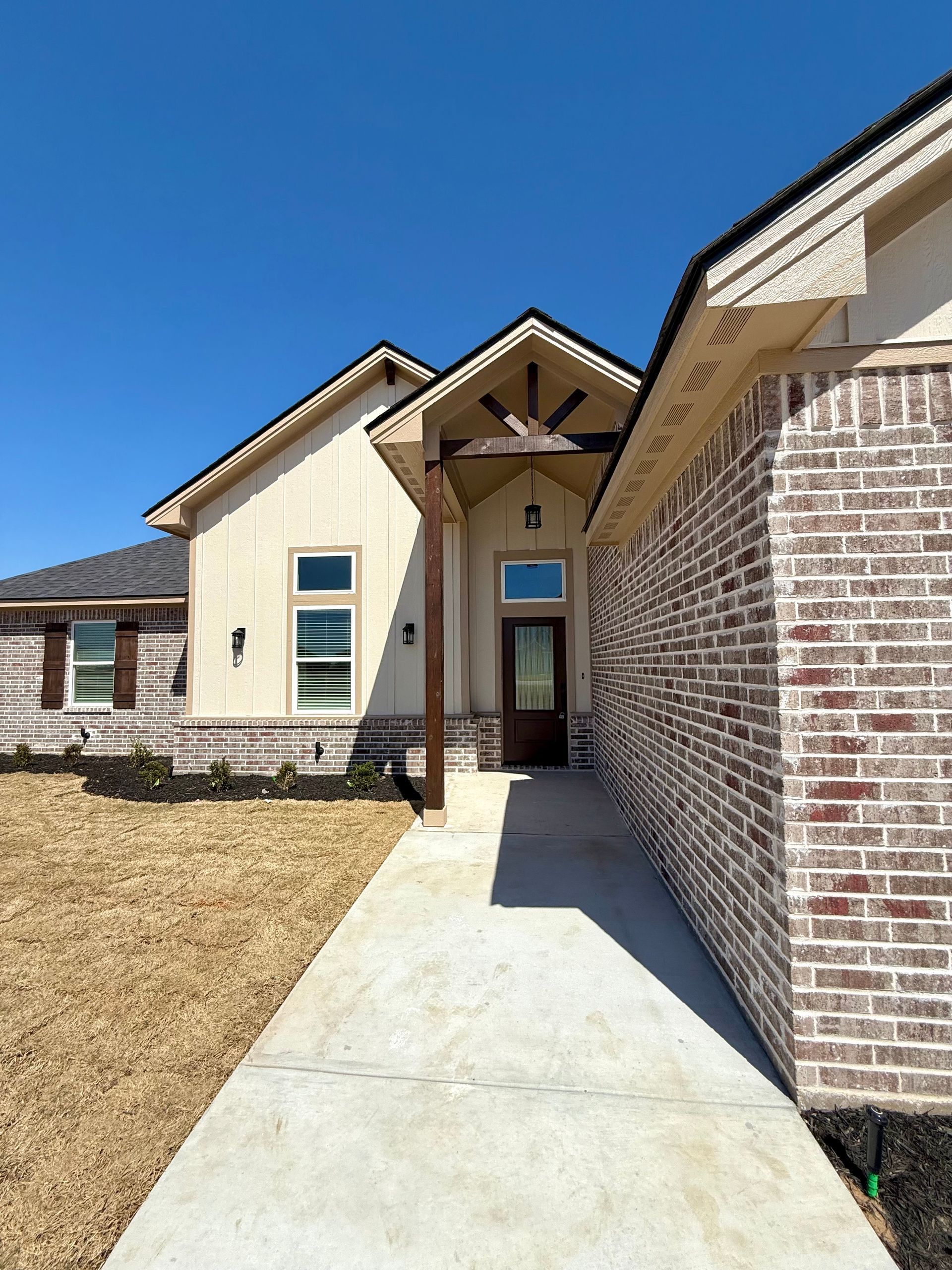
Slide title
Write your caption hereButton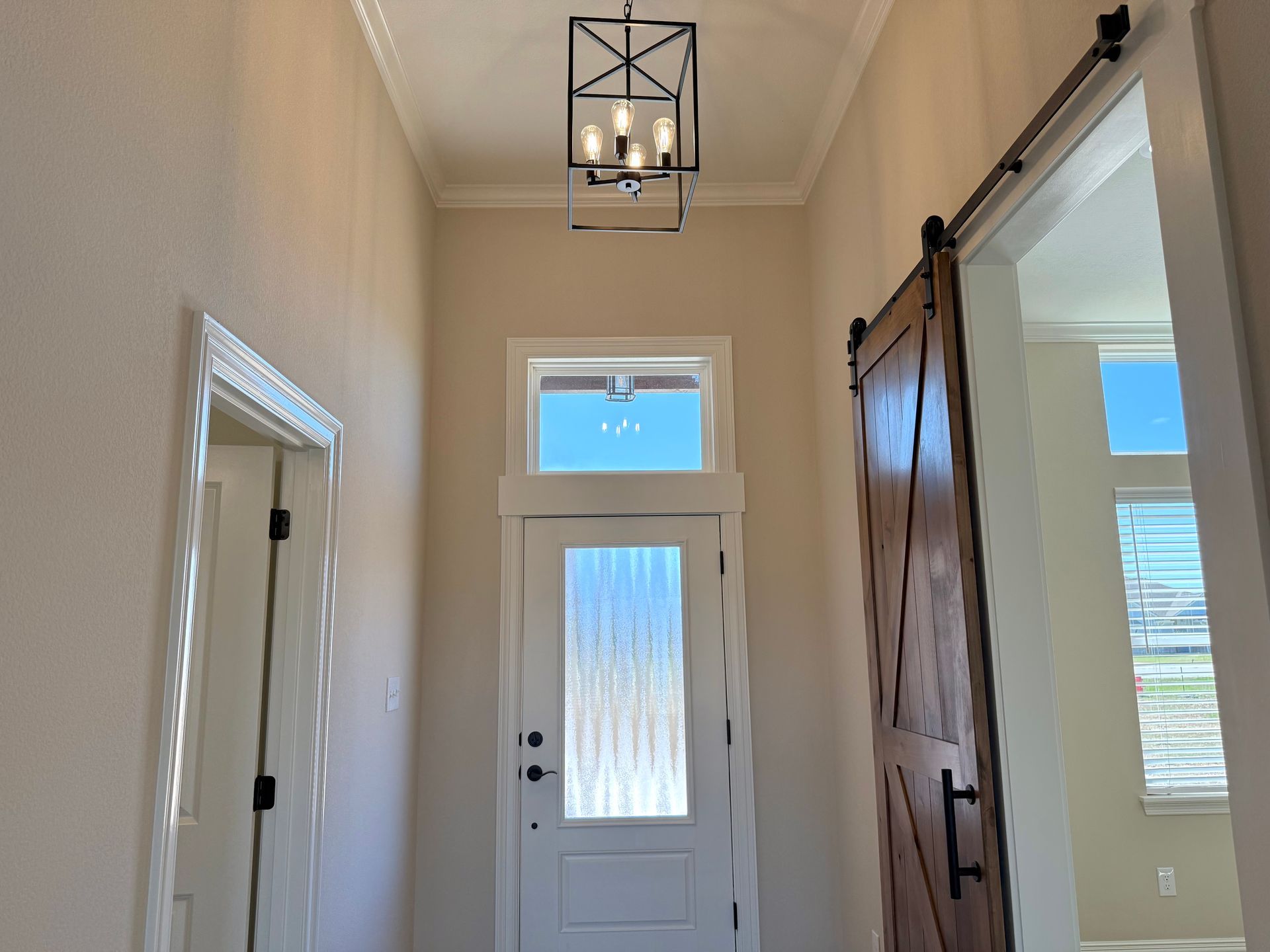
Slide title
Write your caption hereButton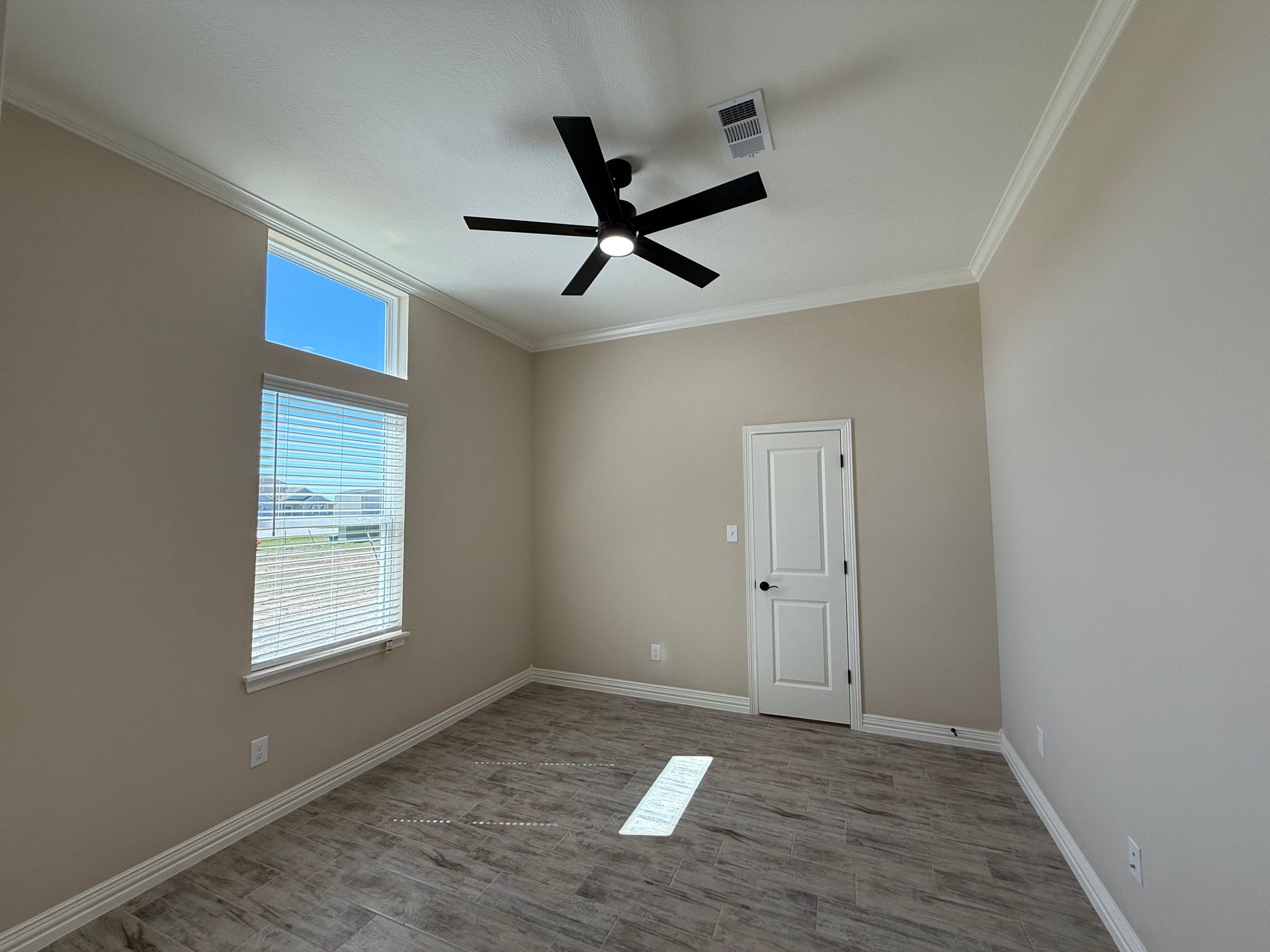
Slide title
Write your caption hereButton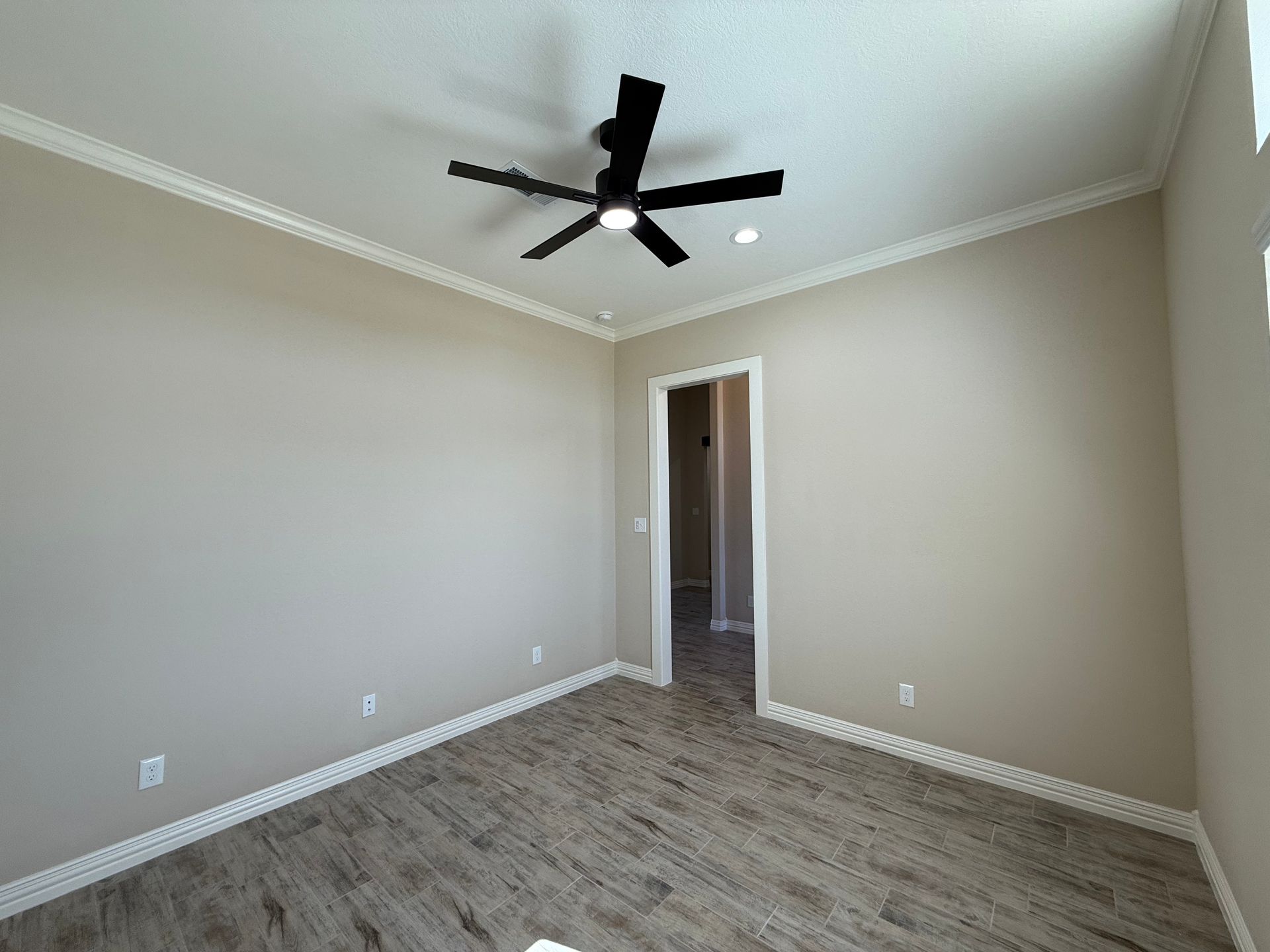
Slide title
Write your caption hereButton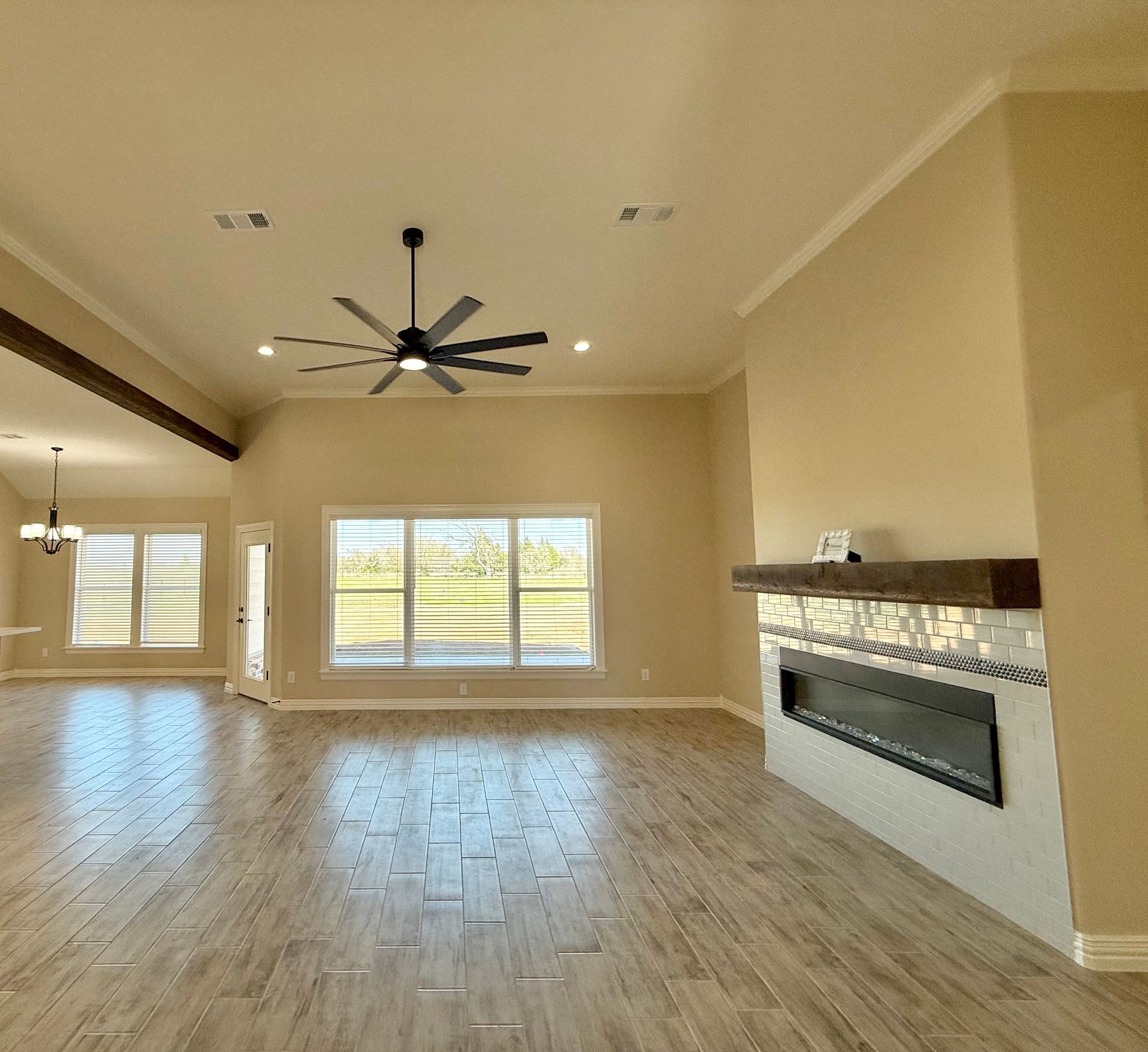
Slide title
Write your caption hereButton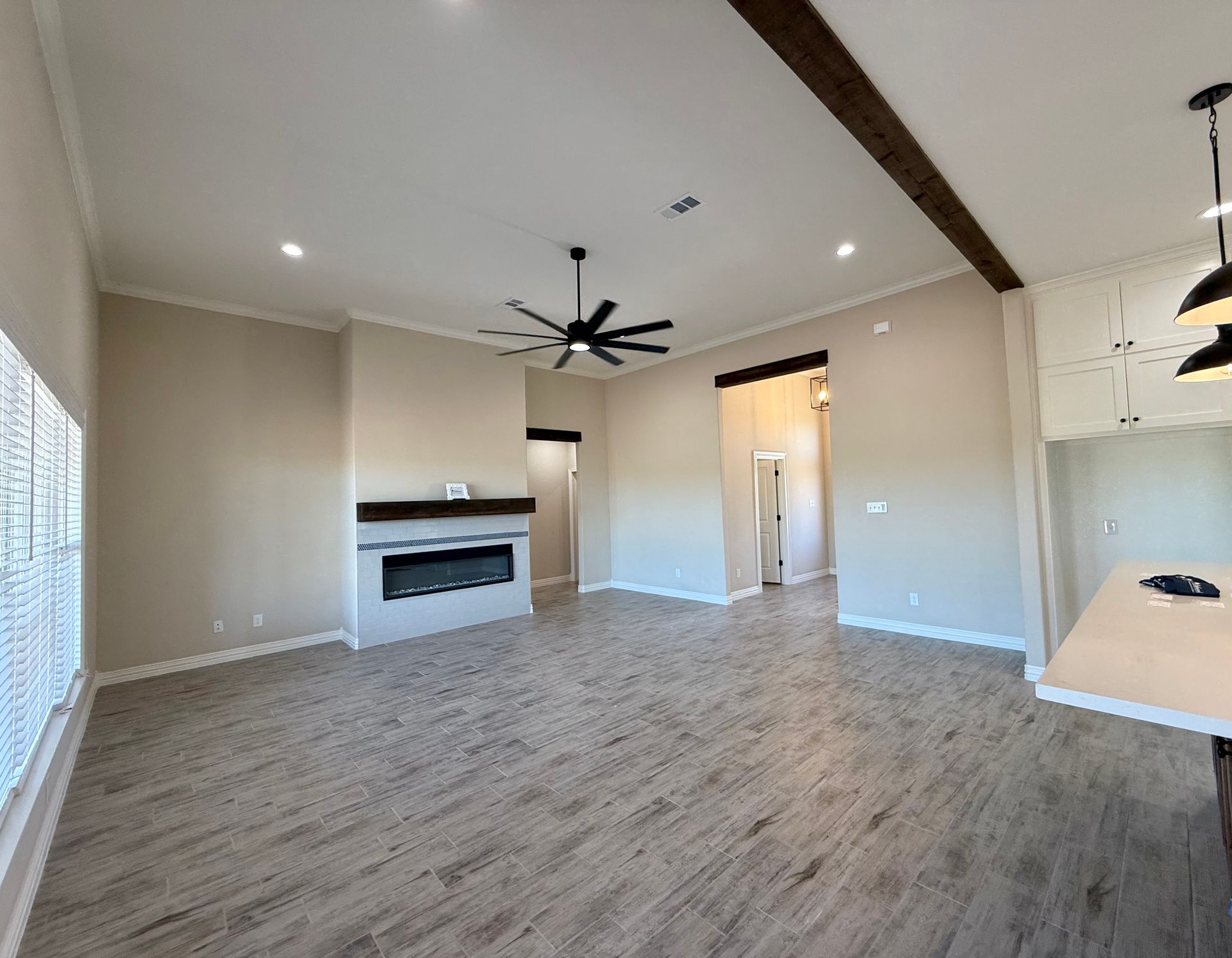
Slide title
Write your caption hereButton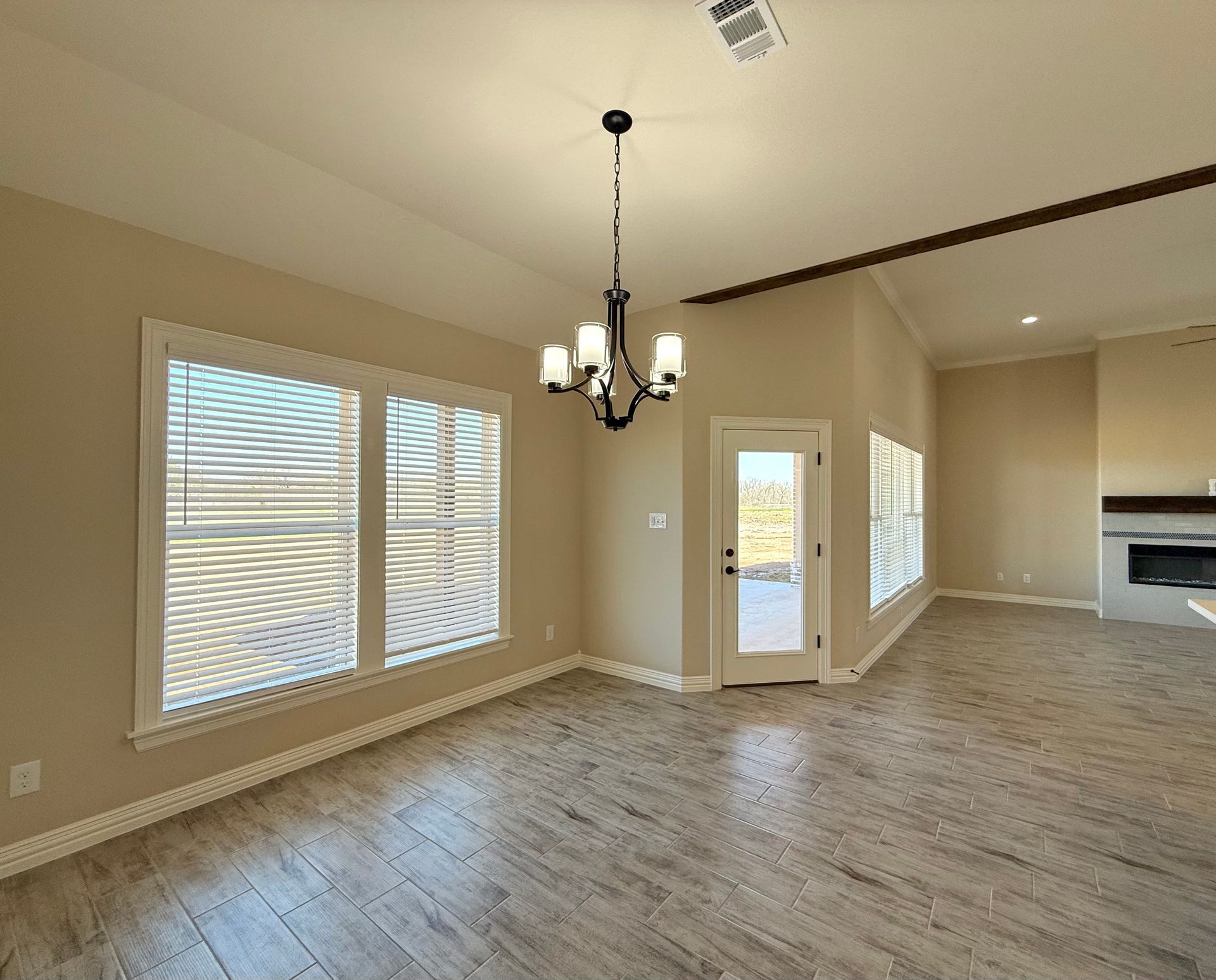
Slide title
Write your caption hereButton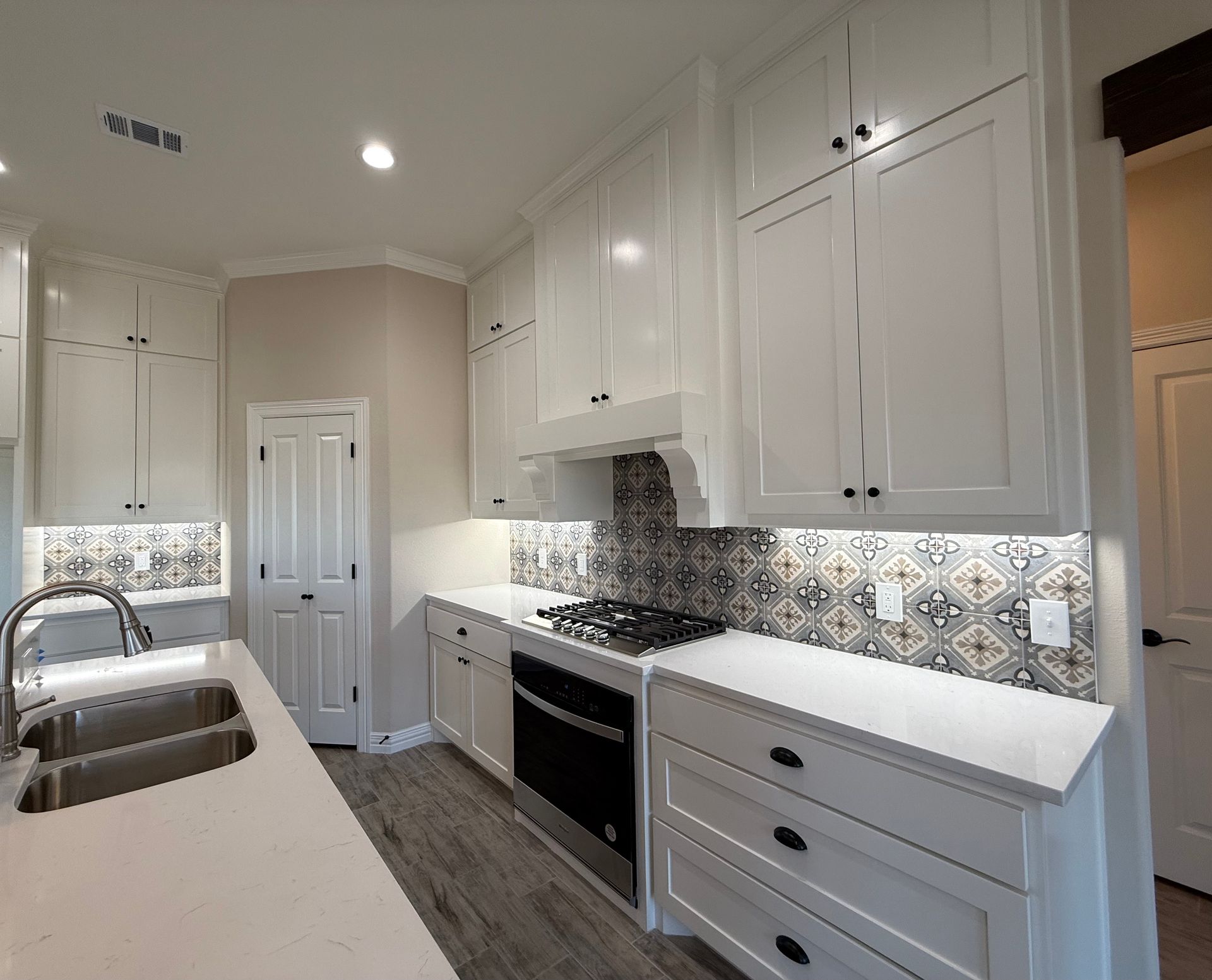
Slide title
Write your caption hereButton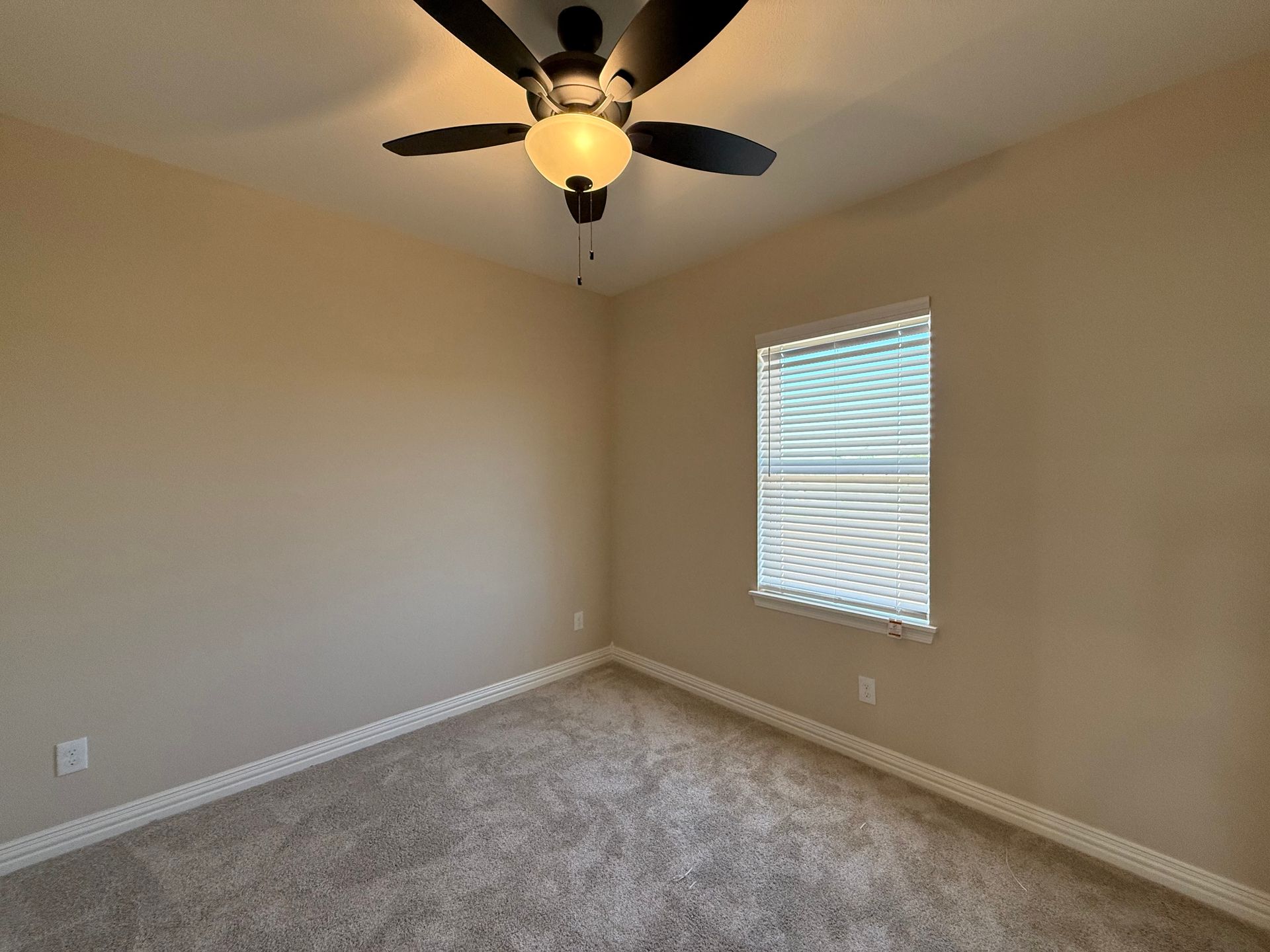
Slide title
Write your caption hereButton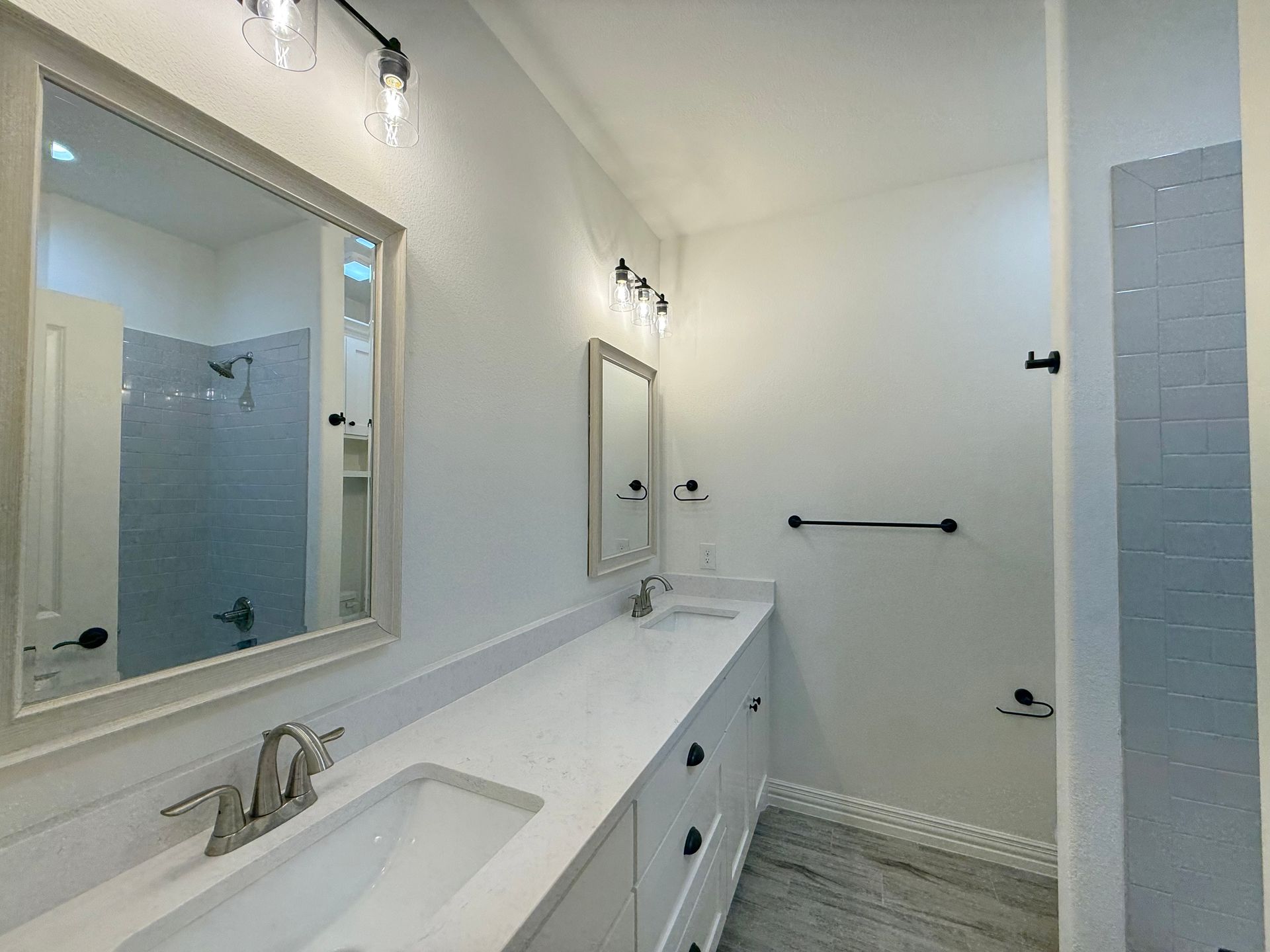
Slide title
Write your caption hereButton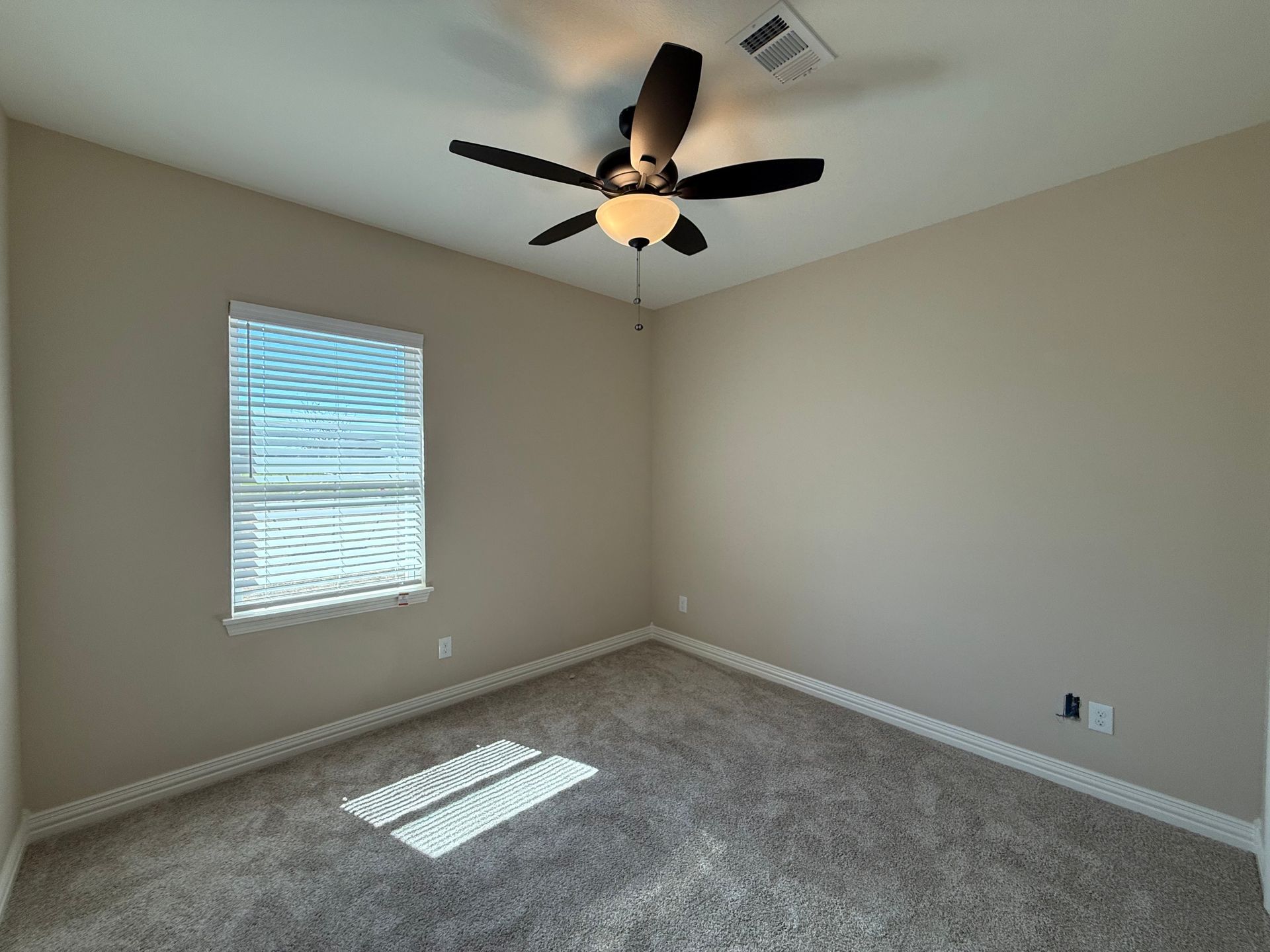
Slide title
Write your caption hereButton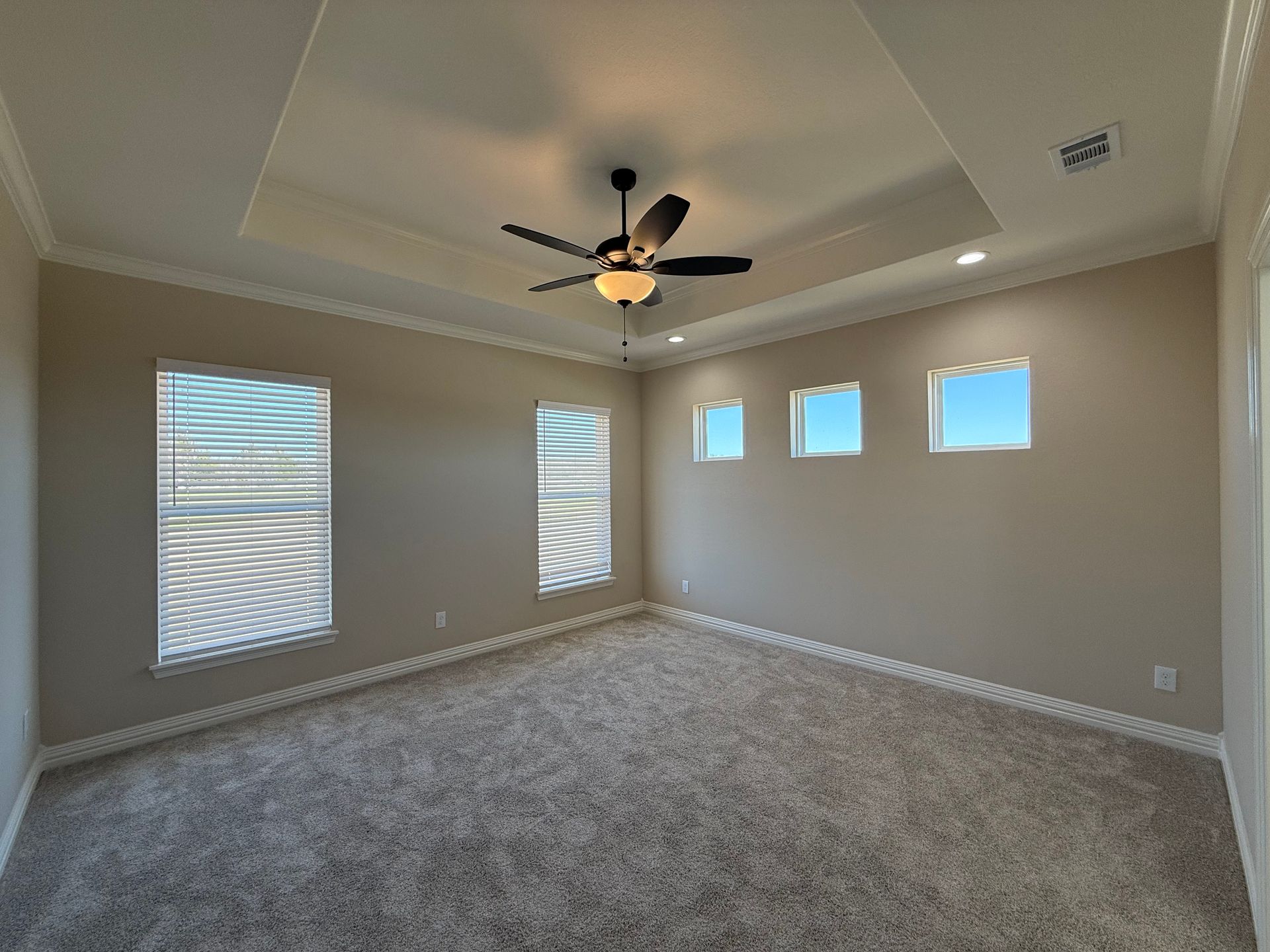
Slide title
Write your caption hereButton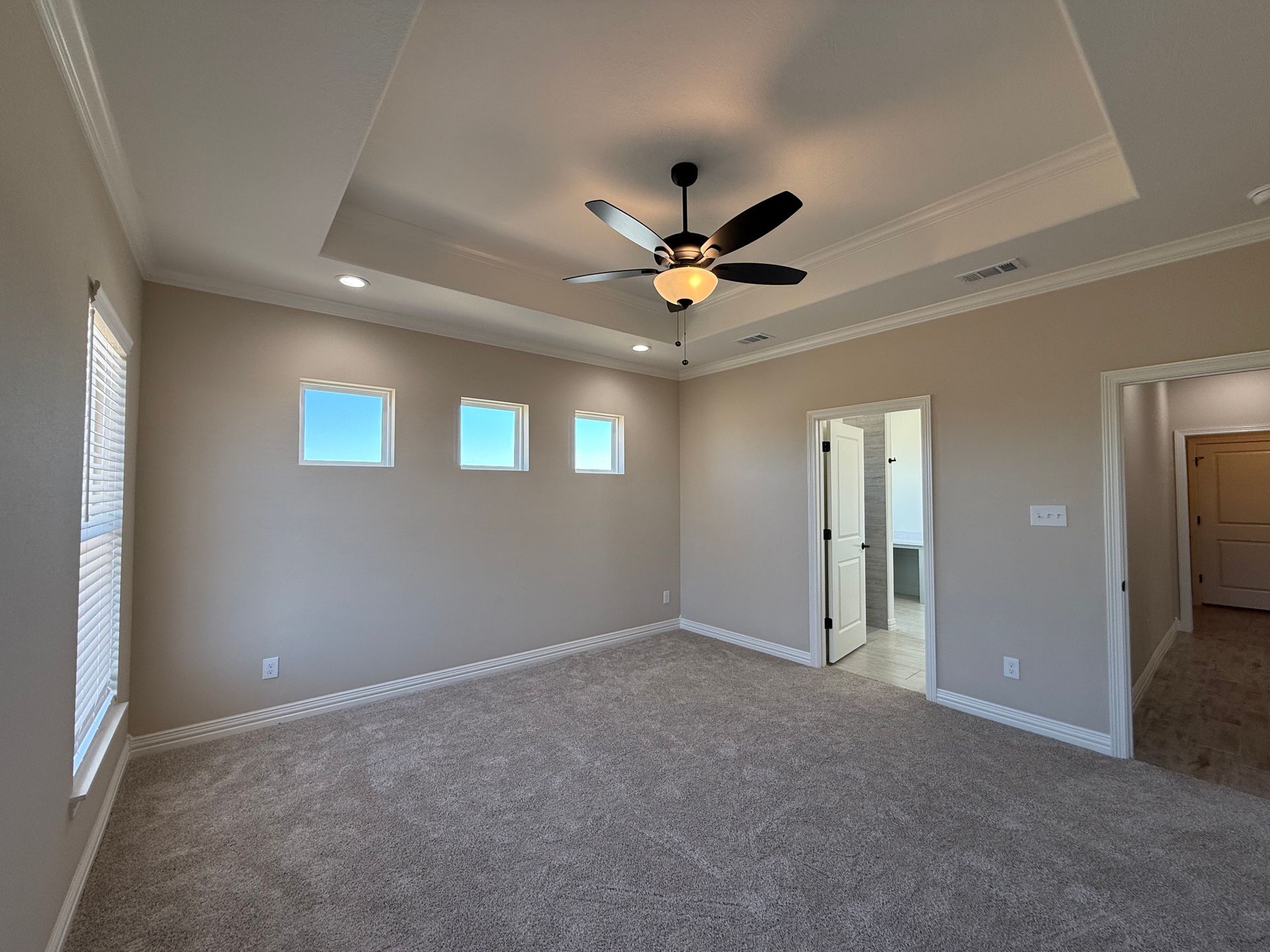
Slide title
Write your caption hereButton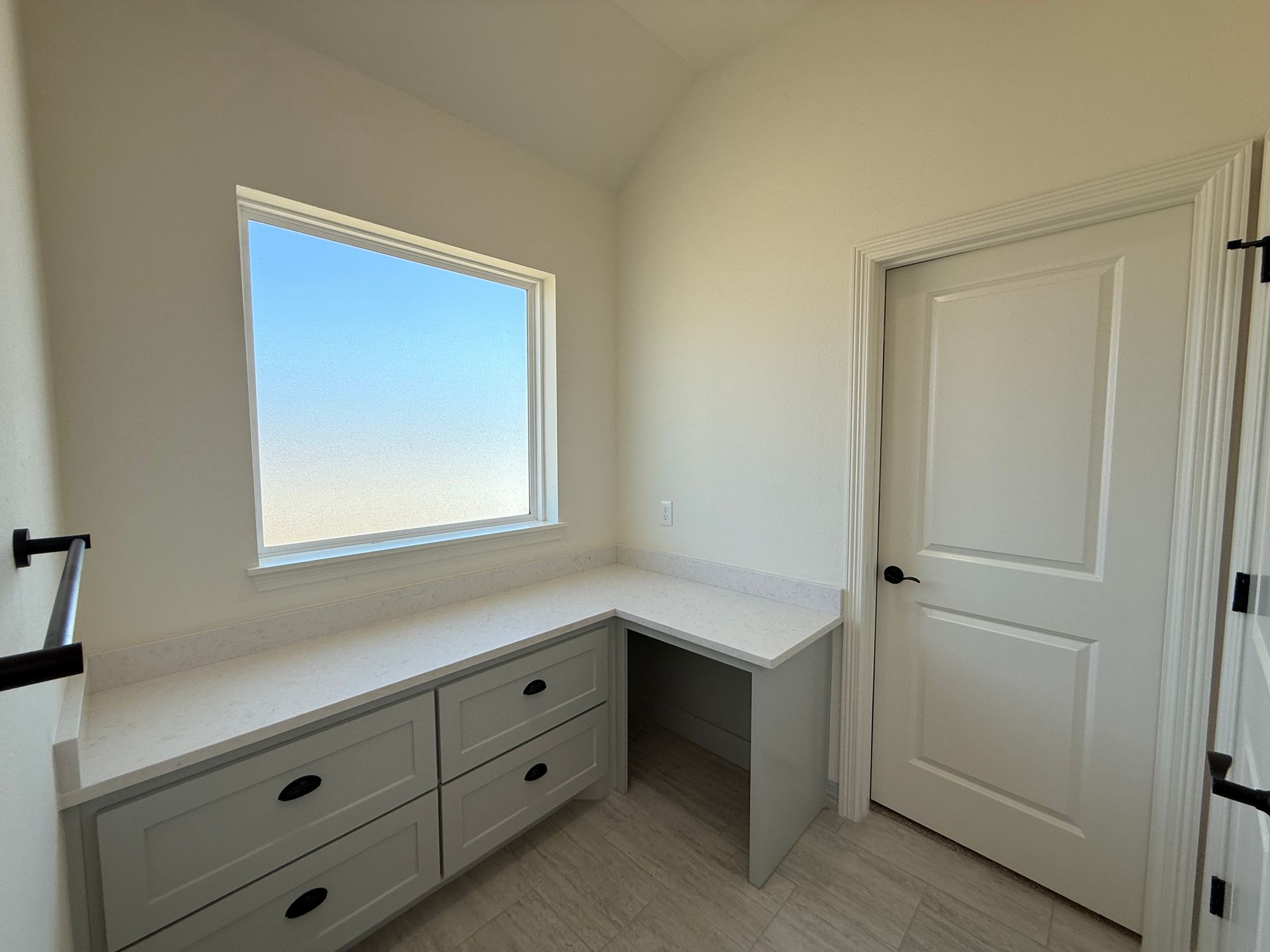
Slide title
Write your caption hereButton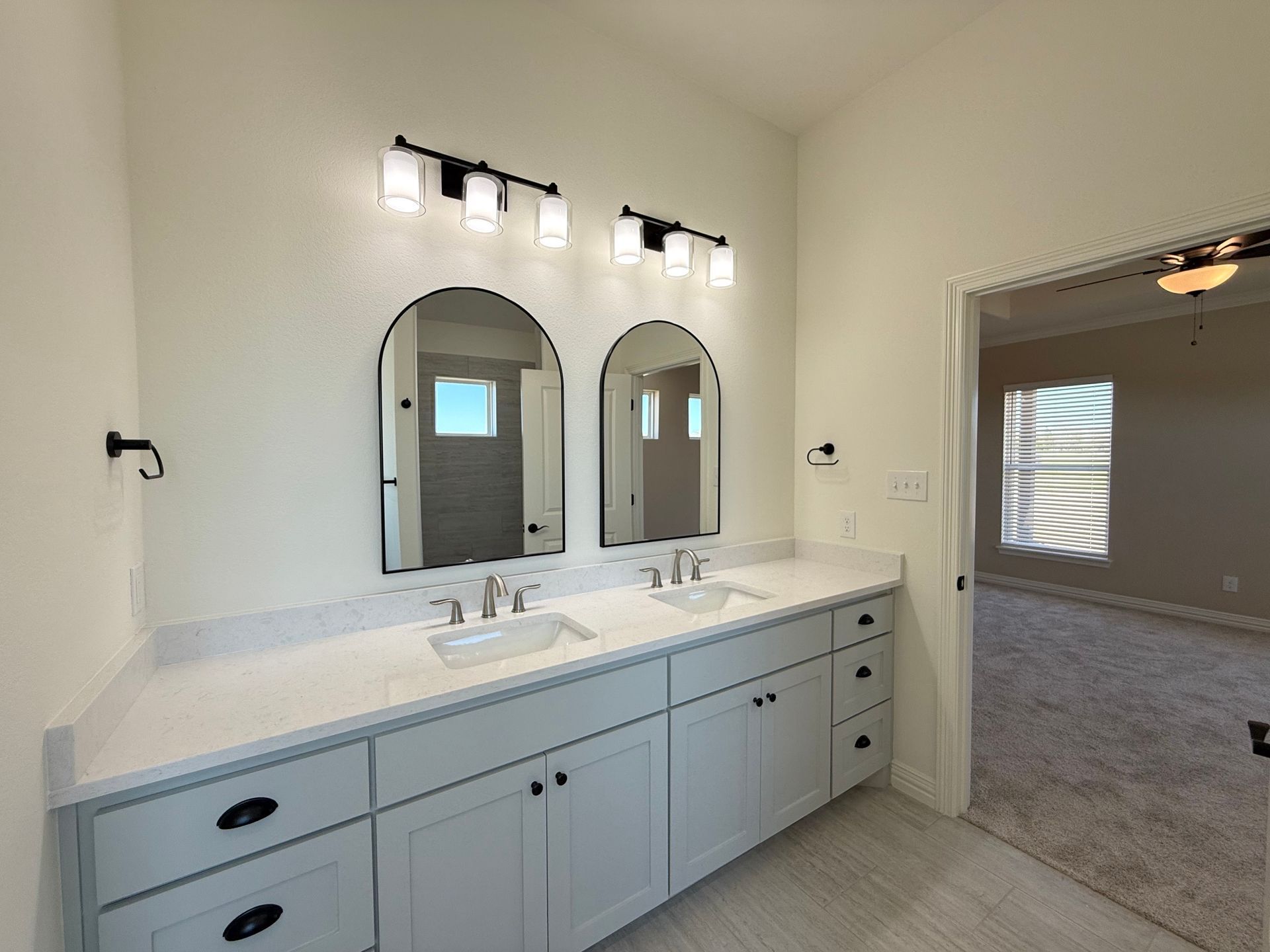
Slide title
Write your caption hereButton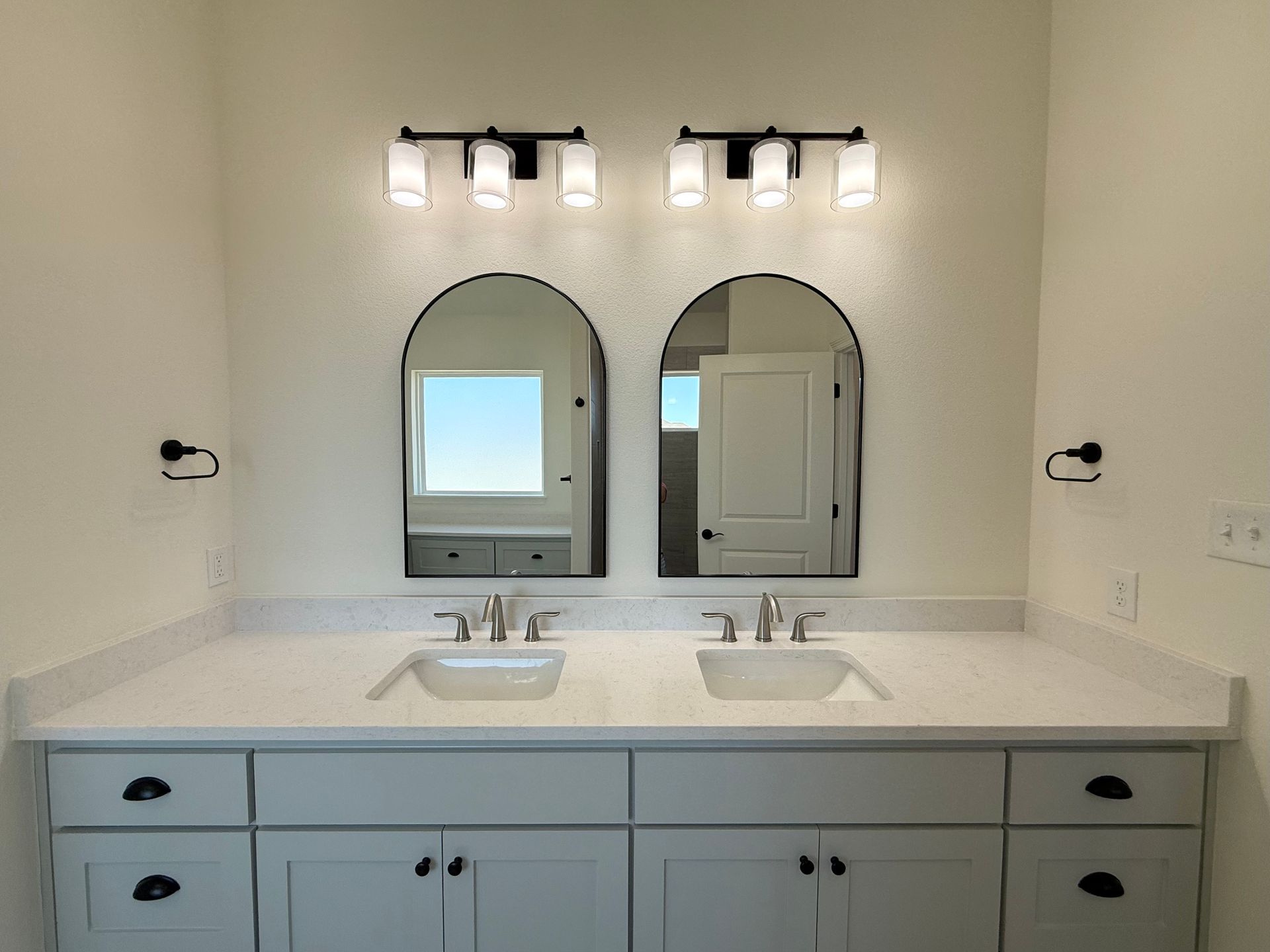
Slide title
Write your caption hereButton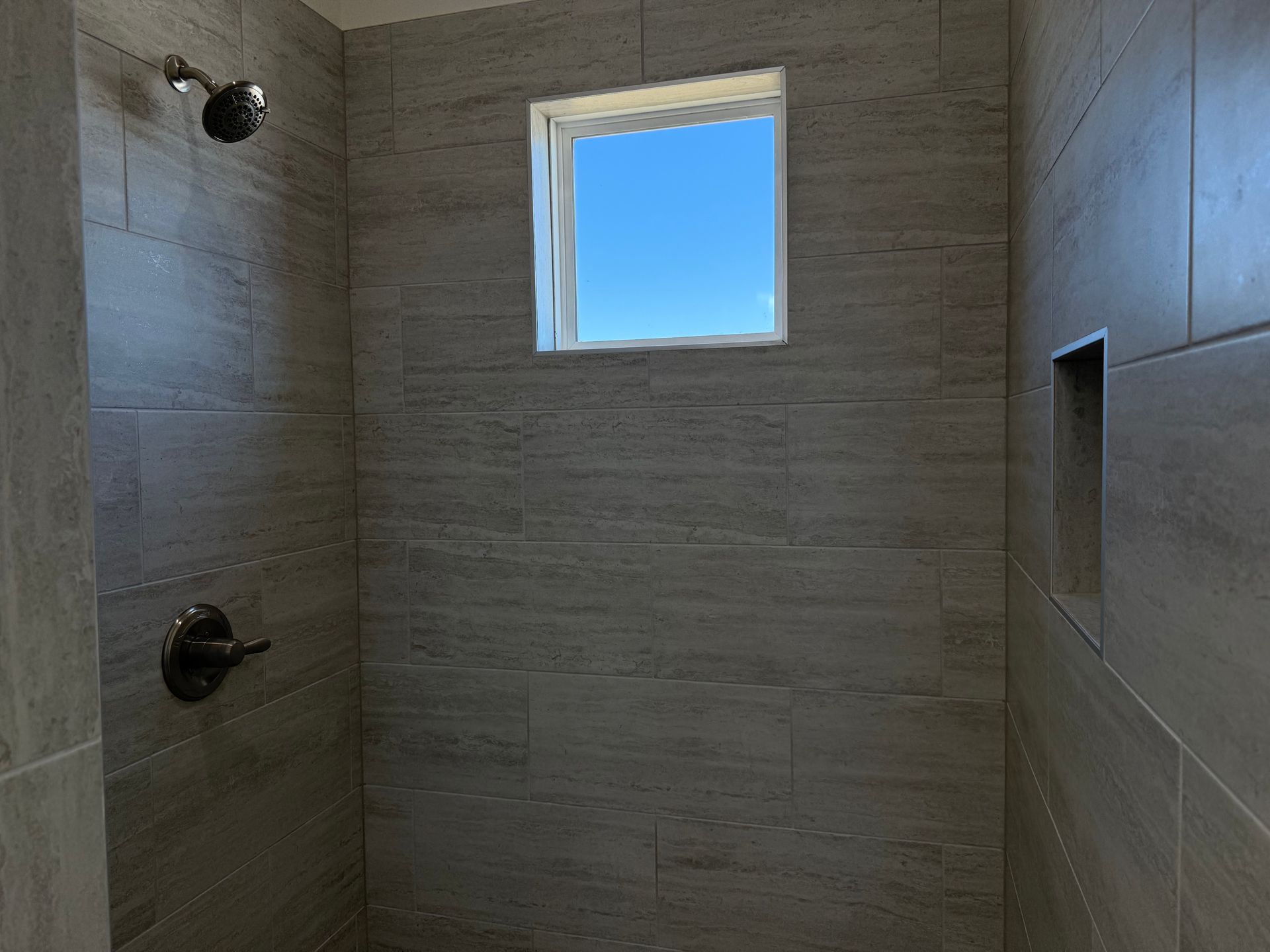
Slide title
Write your caption hereButton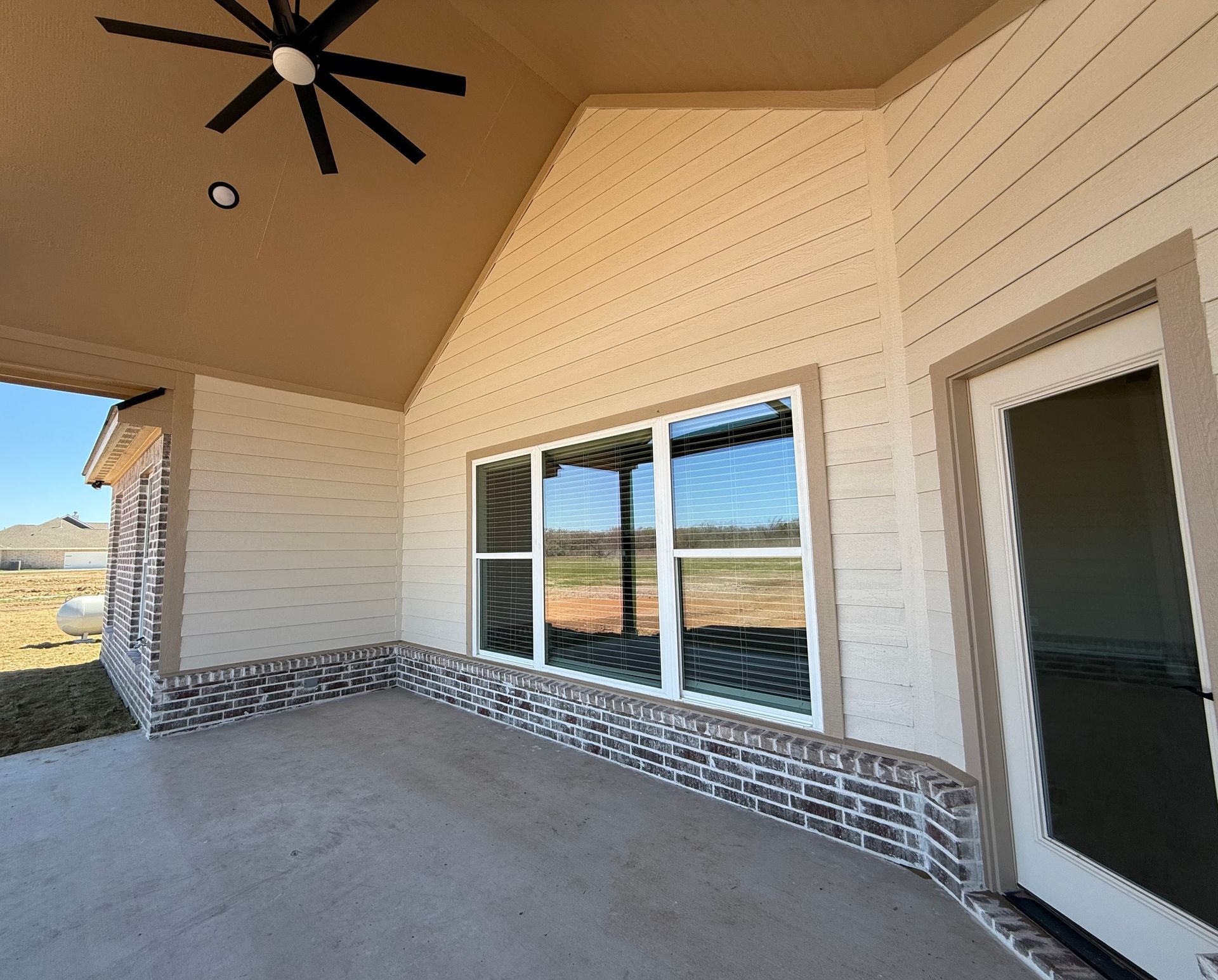
Slide title
Write your caption hereButton
3310 Hunters Crossing Trail, the Shaw Plan is a beautifully designed home featuring 4 bedrooms and 2.5 bathrooms at 2054 sqft, offering ample space for families and guests. With its open and airy layout, the plan emphasizes spaciousness, enhanced by tall ceilings that add to the grandeur of the interior. The primary bedroom is particularly impressive, boasting a large, comfortable space that serves as a perfect retreat. A standout feature of this home is its expansive front porch, ideal for relaxing while enjoying picturesque countryside views. The Shaw Plan blends comfort and elegance, providing a serene and spacious living environment ideal for those seeking a balance between luxury and rustic charm. This home has the ideal country setting to add an in-ground pool and shop/barn(per HOA approval). Aerobic Septic system, digital sprinkler system, fiber internet, and propane available. Approximately 7 miles from Hwy 6. +1-2 Acre homesites available, Oakwood Custom Homes Group LLC! 1800 sq/ft minimum and 50% masonry! Ready to customize your home, contact Oakwood Custom Homes Group LLC today!
Available to Build | The Firefly Plan
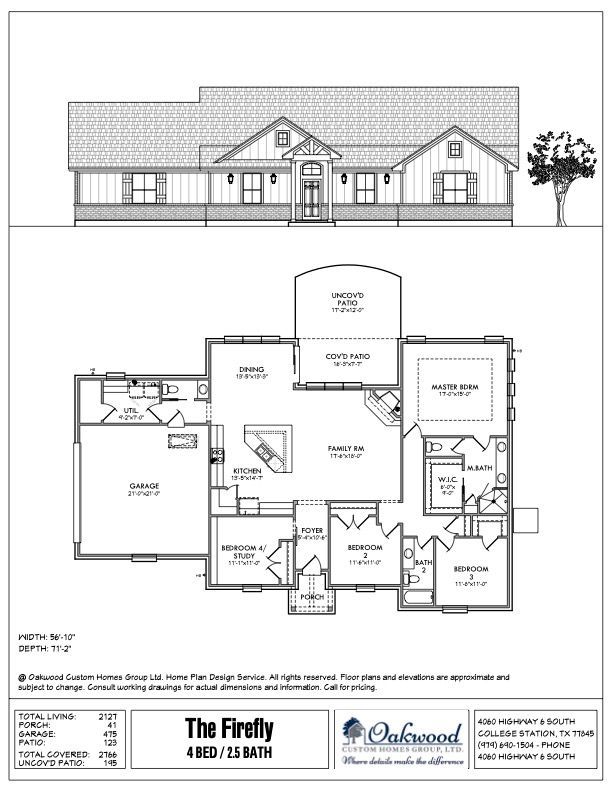
The Firefly plan is market ready, and it is a beautifully designed home that combines elegance and functionality, featuring 4 spacious bedrooms and 2.5 bathrooms. The open-concept layout offers a generous living space with tall ceilings that create an airy and inviting atmosphere. The large primary bedroom serves as a private retreat, with ample space for relaxation. A substantial garage offers plenty of storage and parking, the patio, split between covered and uncovered areas, provides versatility for outdoor entertainment and relaxation, making the Firefly plan ideal for both comfort and practicality. This home has the ideal country setting to add an in-ground pool and shop/barn(per HOA approval) and located on a spacious corner lot, offering enhanced curb appeal. Aerobic Septic system, digital sprinkler system, fiber internet, and propane available. Approximately 7 miles from Hwy 6. +1-2 Acre homesites available, Oakwood Custom Homes Group LLC! 1800 sq/ft minimum and 50% masonry! Ready to customize your home, contact Oakwood Custom Homes Group LLC today!
In Progress | The Arendelle Plan
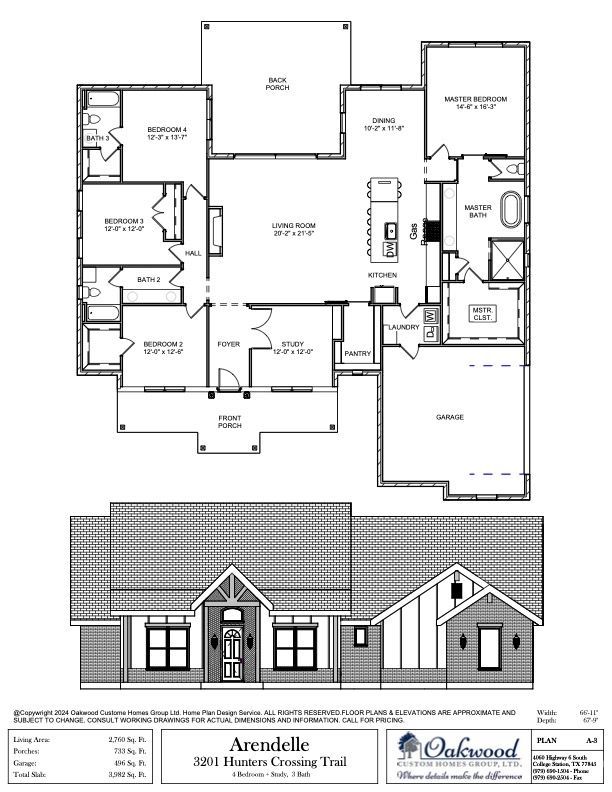
The Arendelle floor plan by Oakwood Custom Homes offers a spacious layout with 4 bedrooms, a dedicated study, and 3 bathrooms. The living area spans 2,760 square feet, complemented by generous porch spaces totaling 733 square feet and a 496-square-foot garage, bringing the total slab area to 3,982 square feet. Key features include a master bedroom with an ensuite bath and walk-in closet, a large living room measuring over 20 feet, and a functional kitchen with an adjacent dining area. This design emphasizes comfort and practicality, making it ideal for family living. This home has the ideal country setting to add an in-ground pool and shop/barn(per HOA approval). Aerobic Septic system, digital sprinkler system, fiber internet, and propane available. Approximately 7 miles from Hwy 6. +1-2 Acre homesites available, Oakwood Custom Homes Group LLC! 1800 sq/ft minimum and 50% masonry! Ready to customize your home, contact Oakwood Custom Homes Group LLC today!
Hunters Crossing HOA
Take a look into Hunters Crossing Estates!
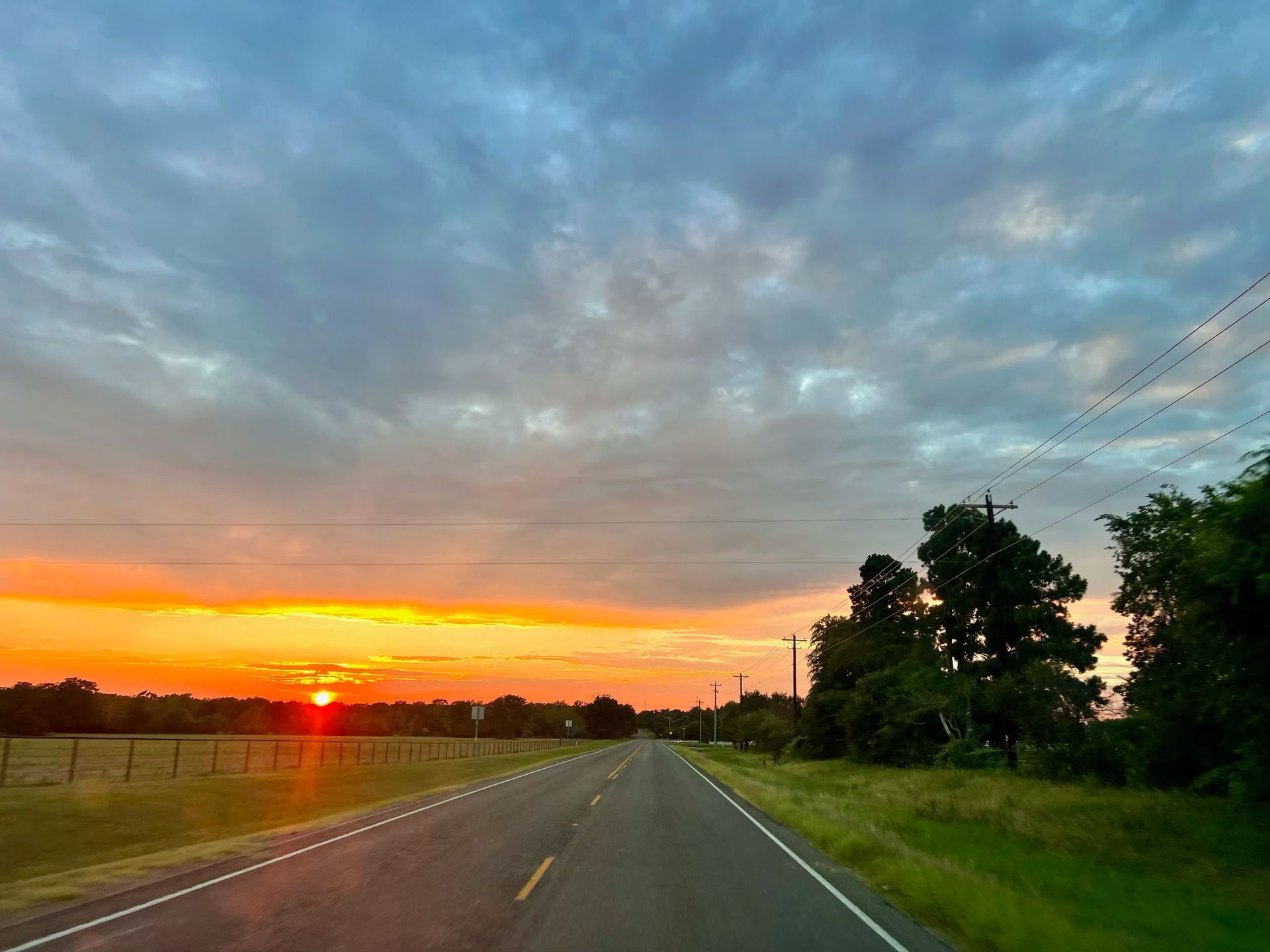
Slide title
Write your caption hereButton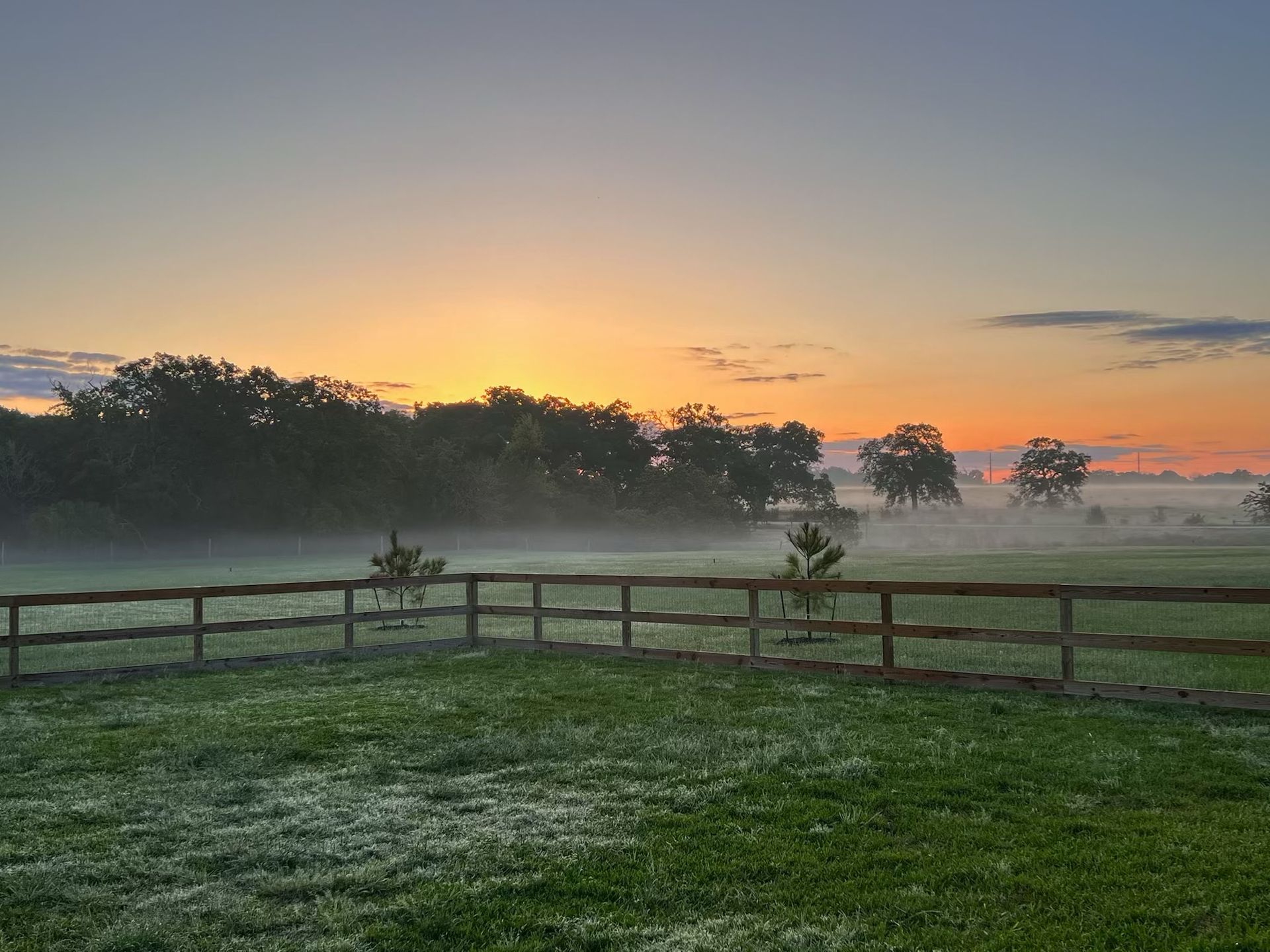
Slide title
Write your caption hereButton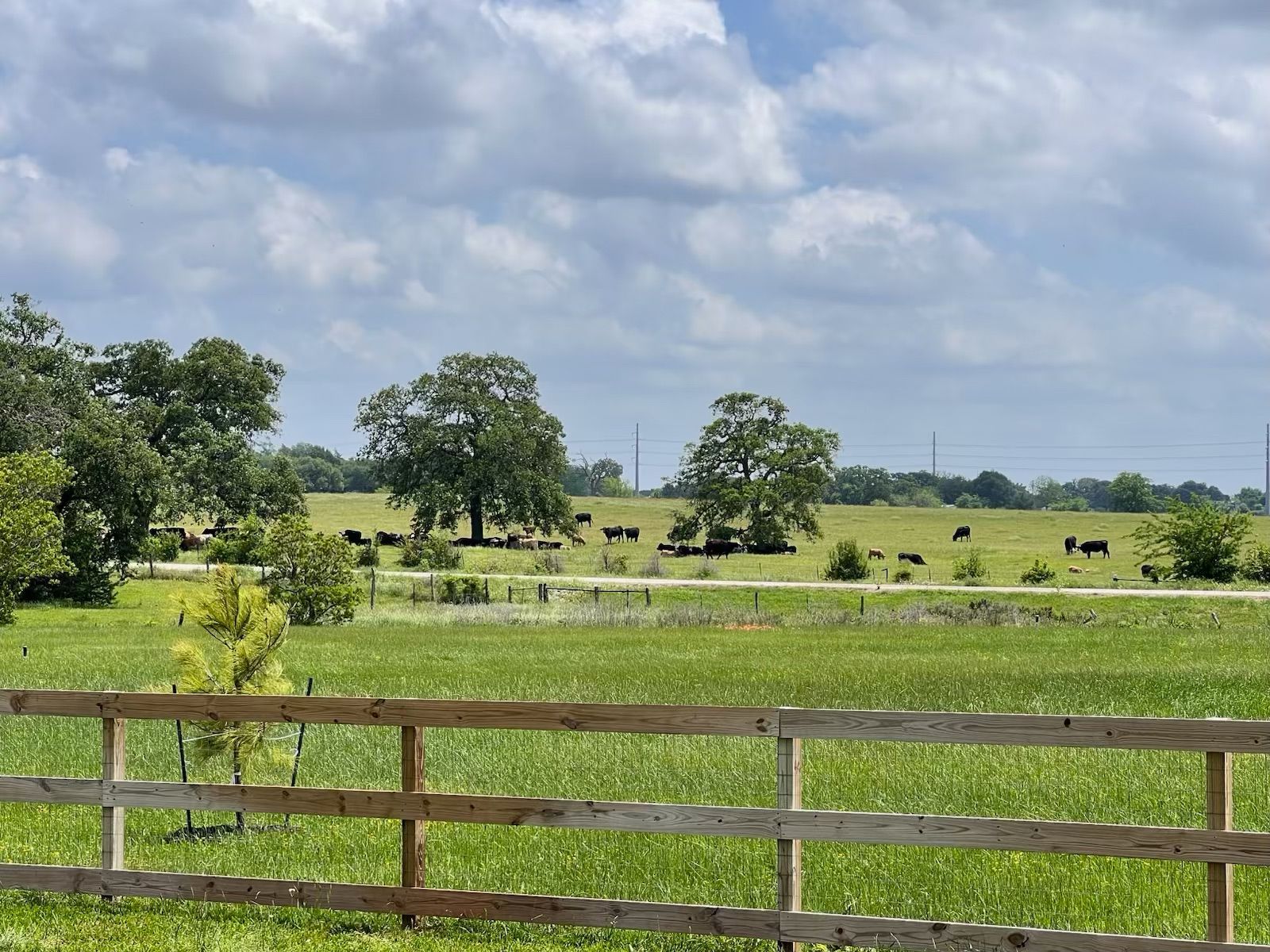
Slide title
Write your caption hereButton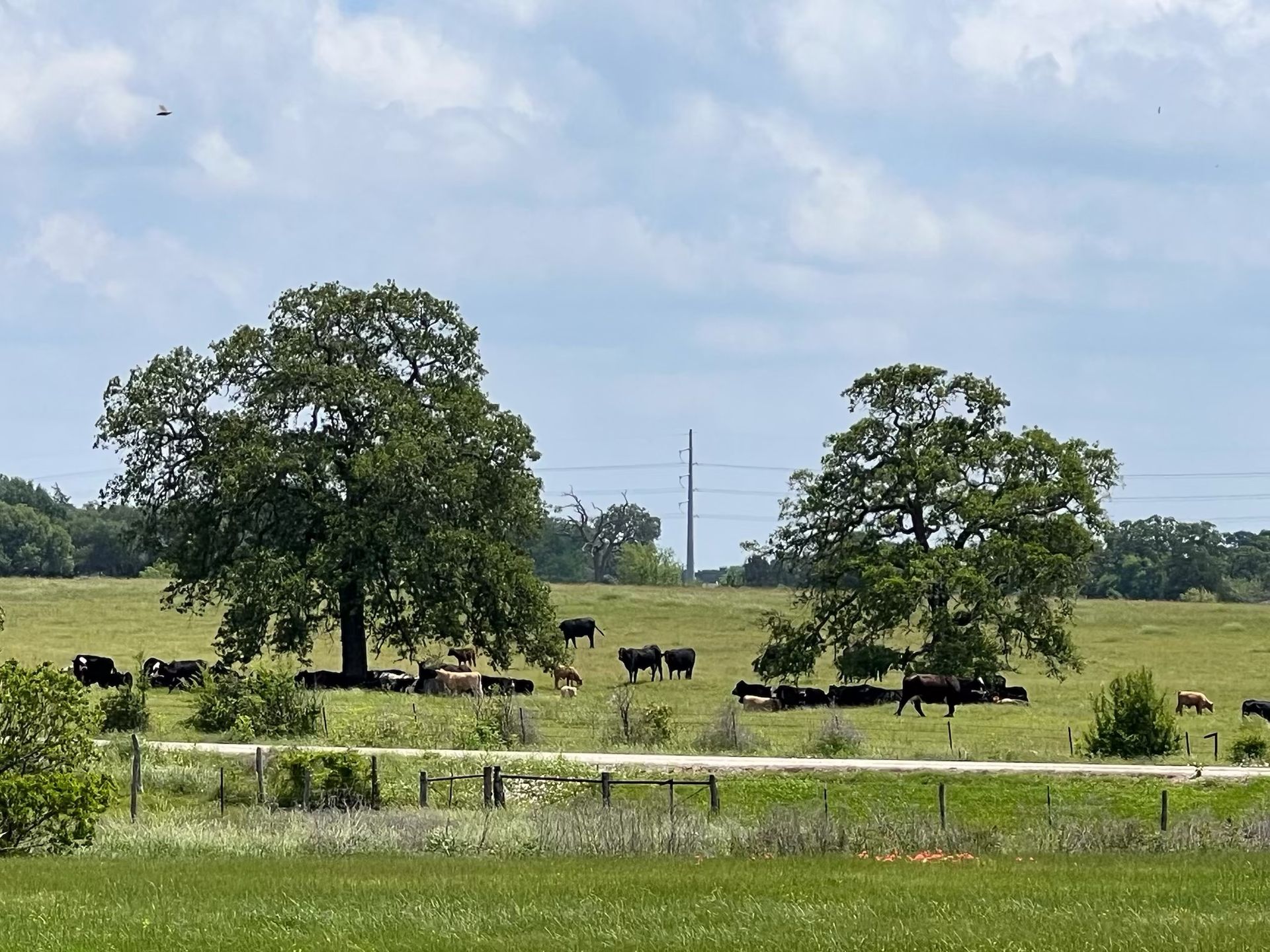
Slide title
Write your caption hereButton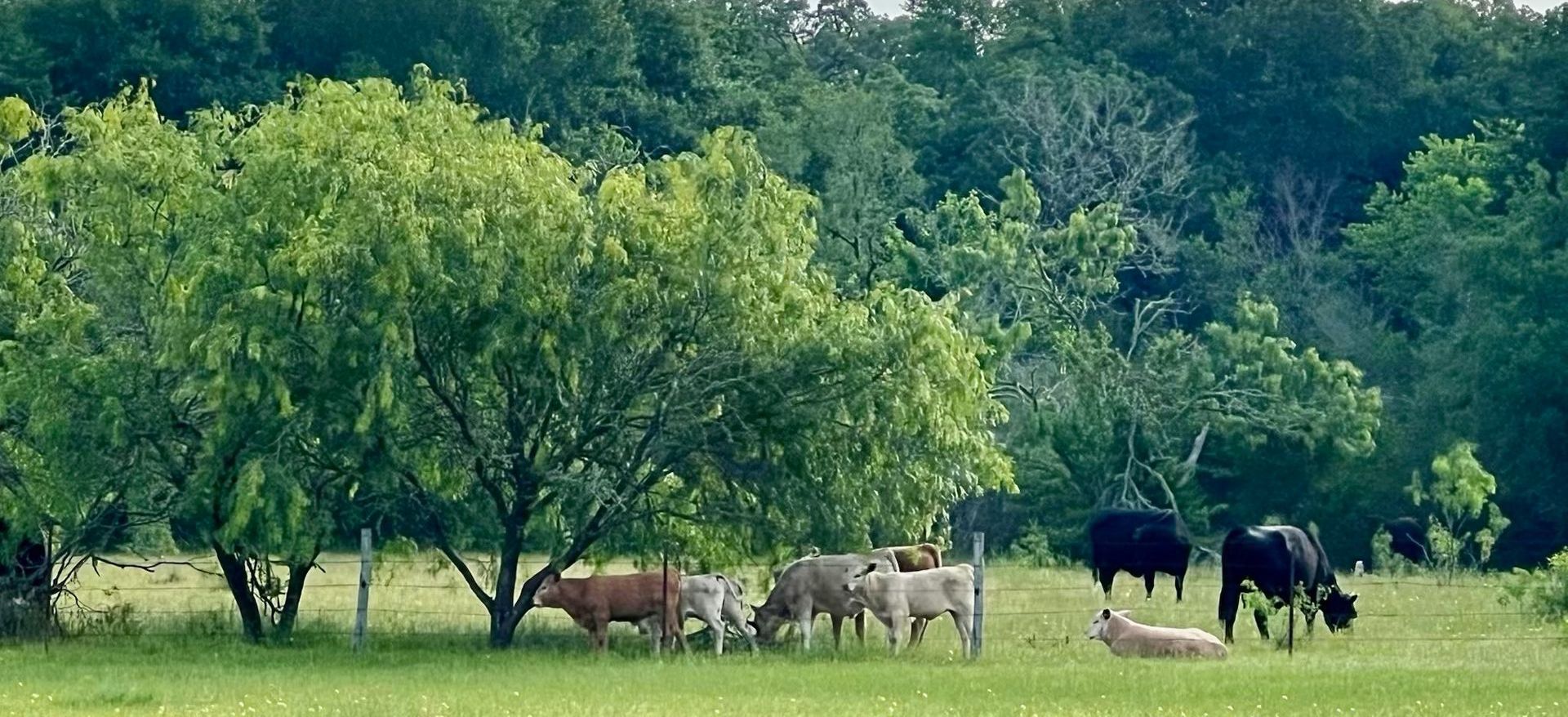
Slide title
Write your caption hereButton
Hunters Crossing Plat Maps
Contact Us:
Oakwood Custom Homes
GIVE US A CALL TODAY TO SCHEDULE A CONSULTATION (979)690-1504
Ask us about Building on Your Land or Ours!
Contact Us
GIVE US A CALL TODAY TO SCHEDULE A FREE CONSULTATION!
Office - Sales Team
979-690-1504
Alton Ofczarzak - Builder
979-412-2320
Teresa Shivener - Sales Director
979-807-4920
Follow Us On
We are located @
4060 State Hwy 6 South
College Station, TX 77845
All Rights Reserved | Oakwood Custom Homes Group LTD.
