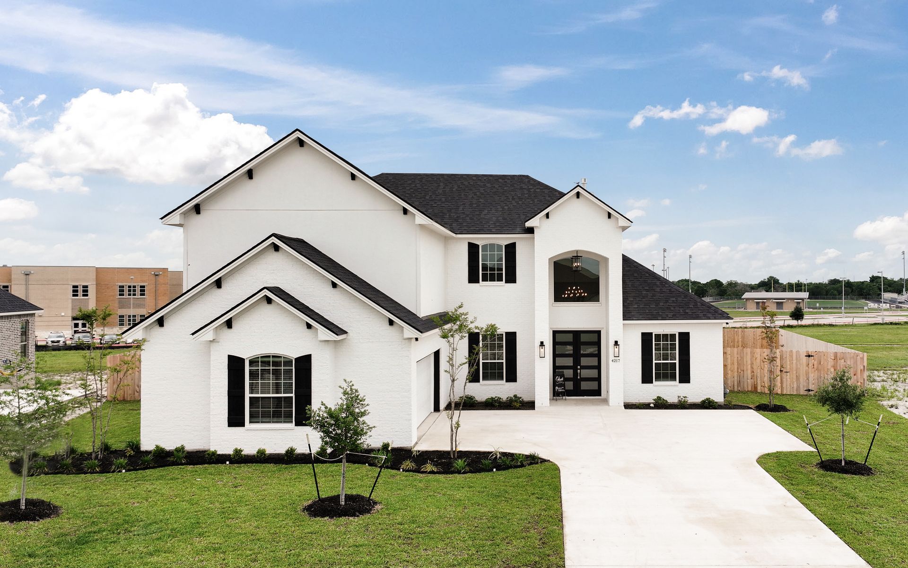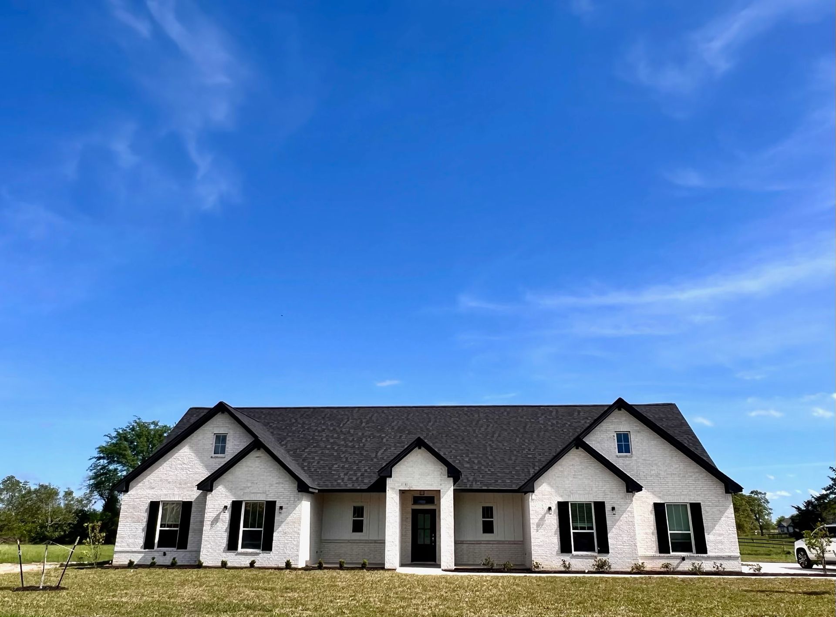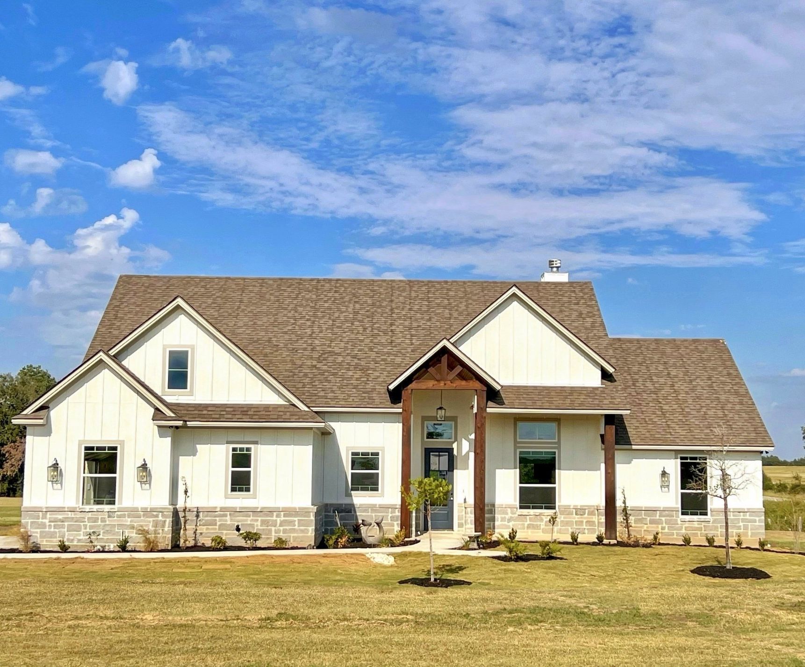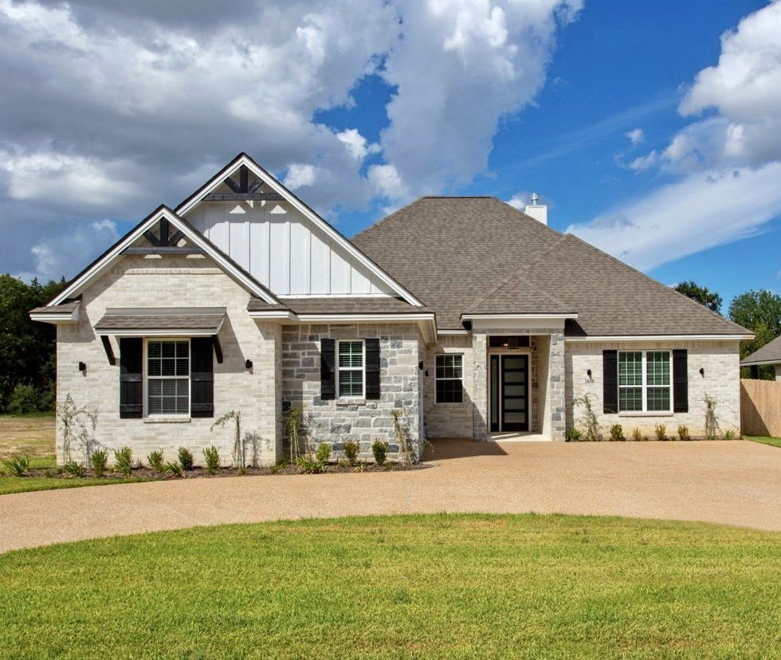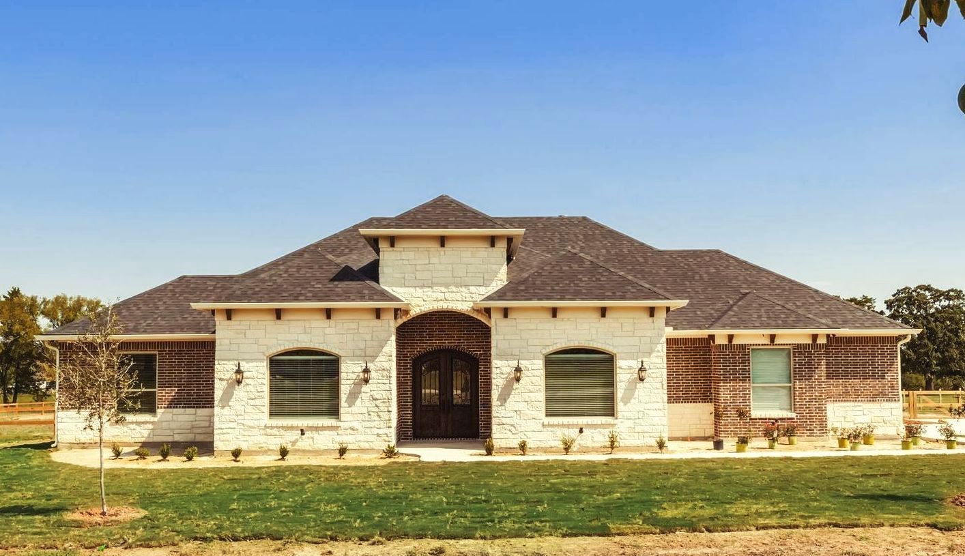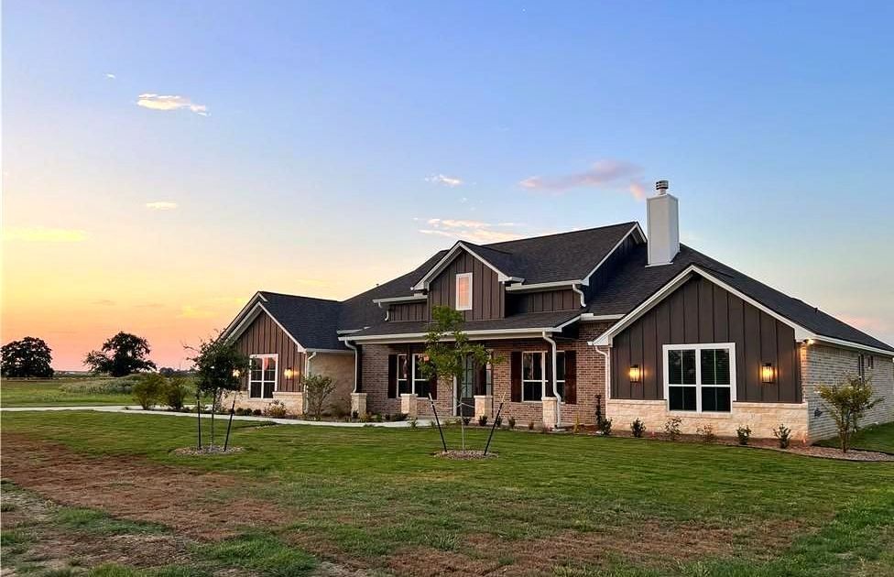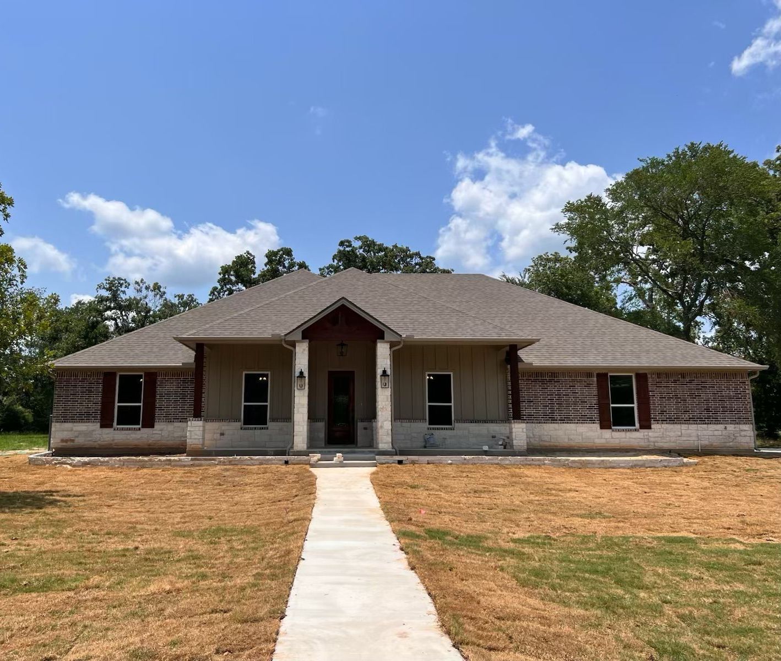Our Past Projects
What We Provide
Oakwood Custom Homes has celebrated more than 48 years of building traditions. During those four decades, Oakwood Custom Homes Group, Ltd. has built a reputation as Bryan-College Station's leading custom home builder of affordable luxury homes. At Oakwood Custom Homes, our members value your time. Our homes are built with the best quality materials available and top-notch craftsmen ship. Oakwood Custom Homes is a member of the Greater Brazos Valley Builders Association, Texas Home Builders Association, National Association of Home Builders, and the BCS Chamber of Commerce.
The Theodore
FLOOR PLAN
Welcome to your Dream Home in the heart of the thriving Wellborn Settlement community, nestled in South College Station, TX. This magnificent two-story residence boasts 5 spacious bedrooms + 4.5 baths, sprawled across nearly 3500 square feet of luxurious living space on a generous .38-acre lot. Step inside to discover an harmonious blend of contemporary design and timeless elegance, where every detail has been meticulously crafted to meet your unique needs, both personal and professional. From the spacious bedrooms to the well-appointed bathrooms, every corner of this home exudes comfort and sophistication. Outside, the expansive grounds offer endless opportunities for relaxation and recreation, with lush greenery and ample space for outdoor entertaining.
The Liliana
FLOOR PLAN
Say hello to the gorgeous "Liliana" floor plan. Built in the Hunters Crossing Estates Subdivision, this floor plan including 4 bedrooms, and 2.5 baths is the perfect plant to call home. With tall ceilings, spacious bedrooms, and plenty of space to make your plan your home. The perfect blend of modern living, with the perfect farmhouse touch. This plan, and this subdivision have so much to offer. Contact Oakwood Custom Homes group today to begin your journey crafting your "Dream Home!"
The Corbin Hunter
FLOOR PLAN
Oakwood Custom Homes Group introduces the "Corbin Hunter" plan. Modern Farmhouse design with unique and intricate craftsmanship throughout. Our "One Of A Kind" custom floor plan carries 3 spacious bedrooms, PLUS a gorgeous study with 12' ceilings, 2.5 baths and a walk through closet that leads to the primary ensuite from the spacious laundry room. Fall in love with the chef's dream kitchen featuring a beautiful apron front farm sink, decorative mudroom, freestanding tub, walk in shower and oversized walk-in closet. Love animals? Wait until you see the custom built in dog wash. Love coffee in the morning? Wait until you see our built in coffee bar located off the primary suite.
The Chandelier
FLOOR PLAN
Oakwood Custom Homes proudly introduces the "Chandelier" plan. This home features 4 full bedrooms with 2.5 baths nestled on a .24 acre homesite backing up to beautiful private views of trees & vegetation. From the foyer you are welcomes with 12 to 14 foot ceilings, unique stained beam work, floor to ceiling brick fireplace with shiplap accents, designer lighting, wood plank tile floors, light and bright spaces, breathtaking millwork and hand crafted cabinetry, chefs dream kitchen, stainless steel appliances, high efficiency HVAC unit, wood fence and sprinkler system, oversized garage with circle drive and the list just keeps going!
Oakwood Custom Homes Group proudly introduces this beautiful one-story home situated on a 1.32 Acre Homesite, in the brand new Master Planned Acreage Community in Hunters Crossing Estates! This fully functional floor plan carries 3 spacious bedrooms, 3 full baths, PLUS an additional STUDY, PLUS a 14x14 game/flex room, spacious primary suite with decorative tray ceilings with crown molding and access to adjoining laundry room from primary closet. This home has the ideal country setting to add an in-ground pool and shop/barn (per HOA approval).
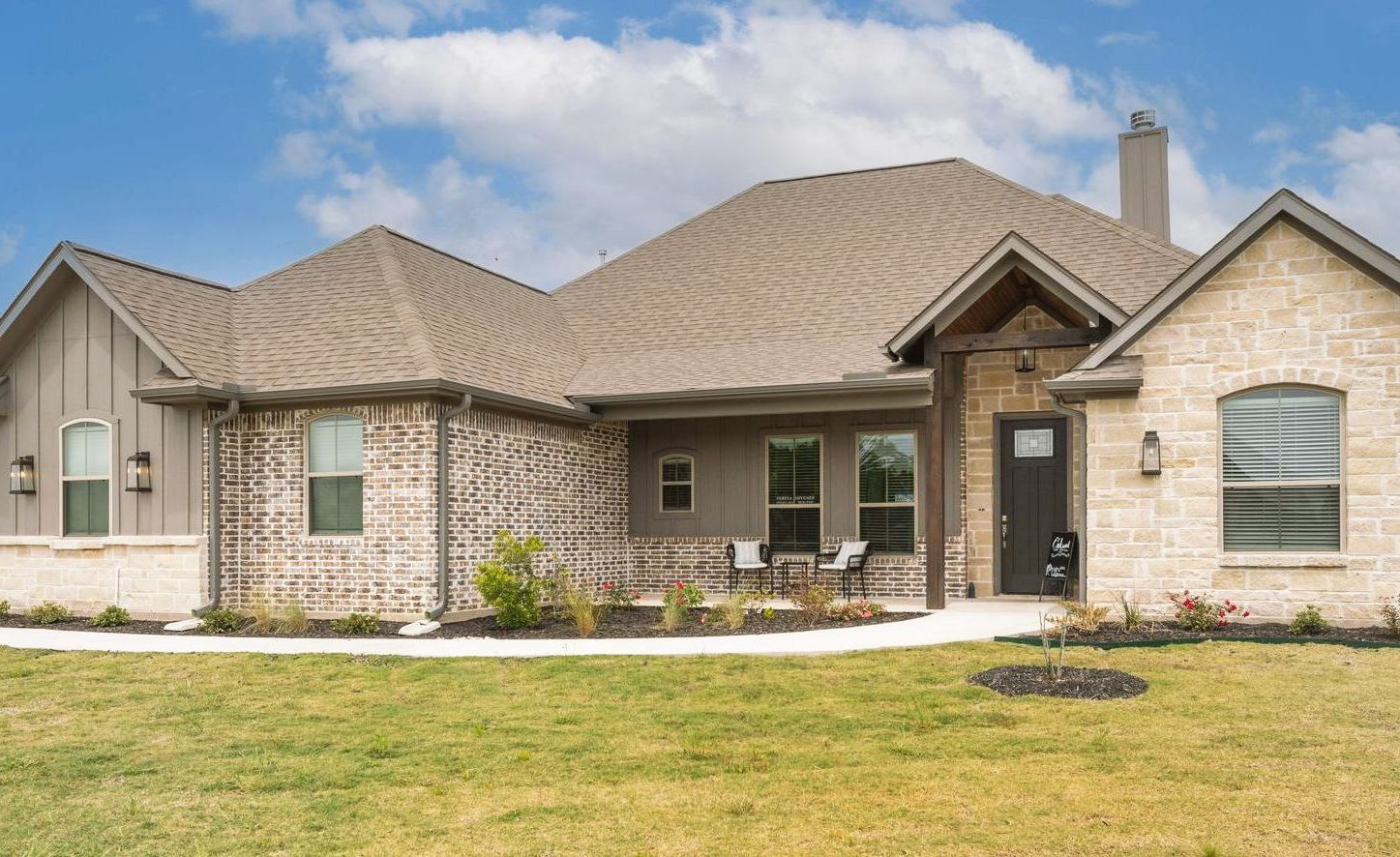
The Bishop
FLOOR PLAN
The Bishop floor plan by Oakwood Custom Homes offers an exquisite blend of functionality and spaciousness, designed to cater to modern living. This layout features three generously sized bedrooms, each providing ample space for relaxation and personal comfort. The three bathrooms are equally impressive, with large, well-appointed spaces that promise a luxurious experience. The kitchen is a standout feature, boasting an amazing design with plenty of counter space, state-of-the-art appliances, and a large pantry that ensures ample storage for all your culinary needs. Adjacent to the kitchen is a covered patio, perfect for outdoor dining and entertaining. The garage is equally substantial, providing more than enough room for vehicles and additional storage. This floor plan is ideal for those seeking a home that combines elegance with practicality.
The Craftsman
FLOOR PLAN
Oakwood Custom Homes Group offers our signature series "Craftsman" plan where details + craftsmanship are abound. No rear neighbors and beautiful tree line as your view from the back covered patio. Build a metal building or a in-ground pool! Wixon SUD, BTU electric, Fiber Optic Internet at your fingertips! This remarkably open layout feels contemporary and relaxed with open kitchen, 42" floor to ceiling stone gas fireplace, large living area with, kitchen nook, and cathedral ceiling, that opens up into a separate living flex space with the most beautiful backyard views. The Craftsman plan features 4 spacious bedrooms and 2.5 bathroom's, large walk-in pantry, mudroom, large utility room with built ins, powder bath off the primary suite, and loads of storage space!
The Kensington
FLOOR PLAN
The Kensington floor plan by Oakwood Custom Homes is a thoughtfully designed layout that combines comfort and style in every aspect. This single-story home features three spacious bedrooms, including a luxurious master suite with an en-suite bathroom and a large walk-in closet. The additional two bedrooms are generously sized, offering ample space for family members or guests. The 2.5 bathrooms are beautifully appointed, with the main bathroom boasting elegant fixtures and plenty of storage space. A dedicated study provides a quiet area for work or reading, enhancing the home's functionality. The heart of the Kensington is its amazing kitchen, and an expansive pantry that ensures plenty of storage for all your culinary needs. The open-concept design seamlessly connects the kitchen to the living and dining areas, creating a perfect space for entertaining. A large covered patio extends the living space, ideal for relaxing or hosting gatherings, while the expansive front porch adds to the home's curb appeal. The floor plan is completed by a sizable garage, offering plenty of room for vehicles and additional storage. The Kensington combines practicality and elegance, making it a perfect choice for those seeking a well-rounded, comfortable home.
Ask us about Building on Your Land or Ours!
Contact Us
GIVE US A CALL TODAY TO SCHEDULE A FREE CONSULTATION!
Office - Sales Team
979-690-1504
Alton Ofczarzak - Builder
979-412-2320
Teresa Shivener - Sales Director
979-807-4920
Follow Us On
We are located @
4060 State Hwy 6 South
College Station, TX 77845
All Rights Reserved | Oakwood Custom Homes Group LTD.

